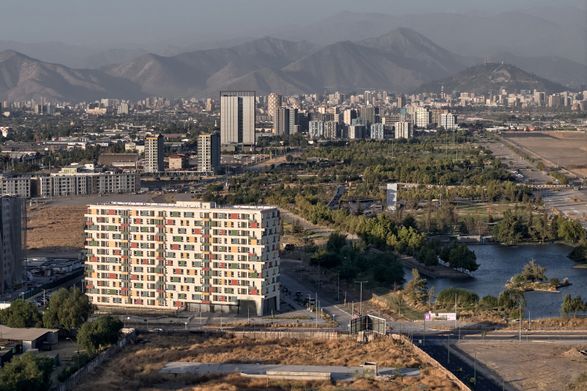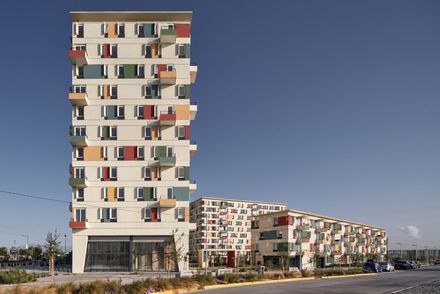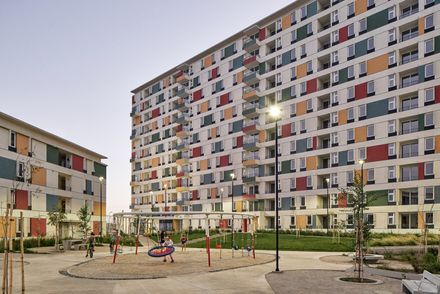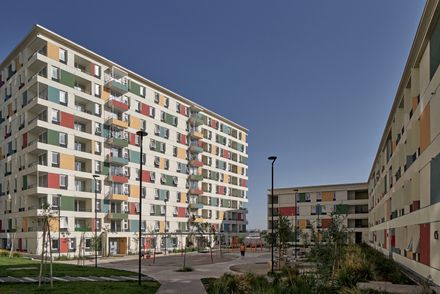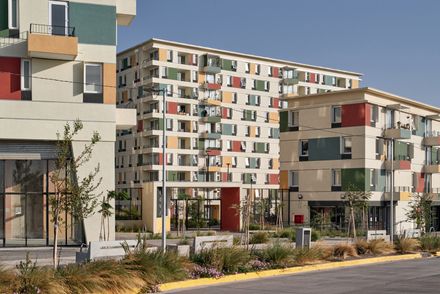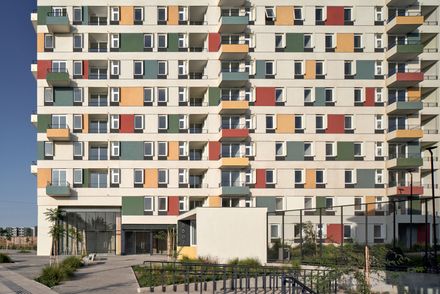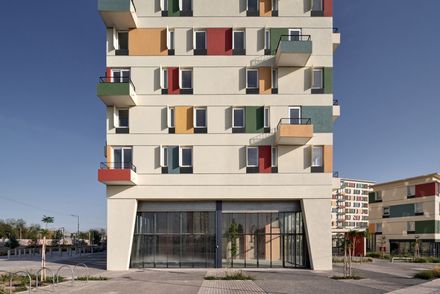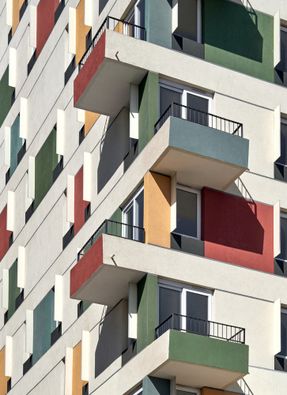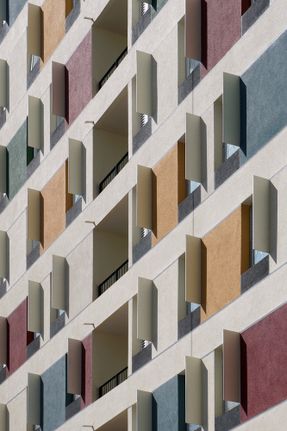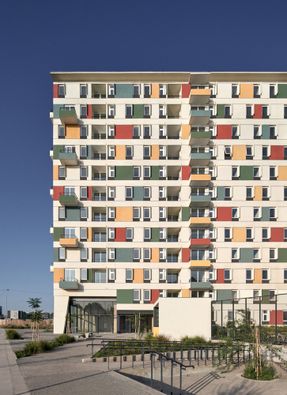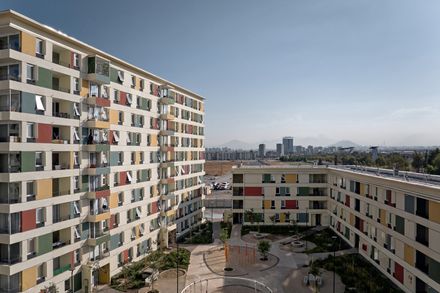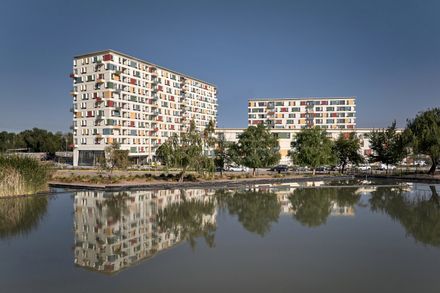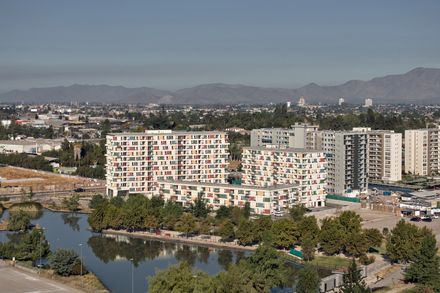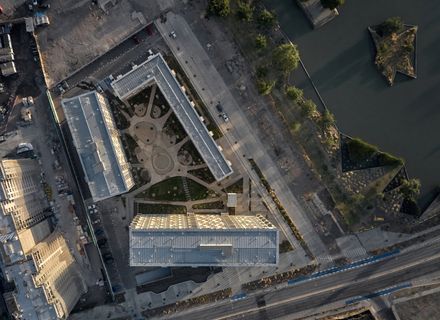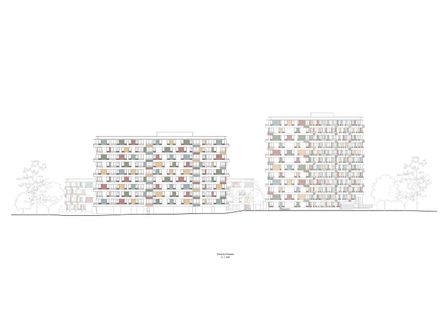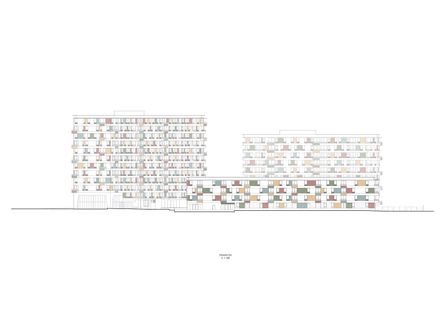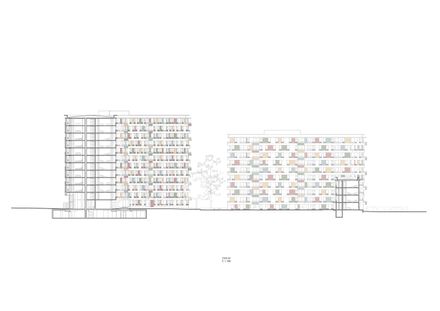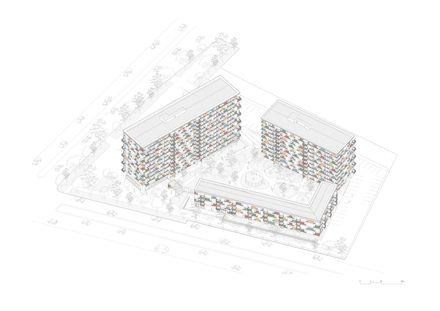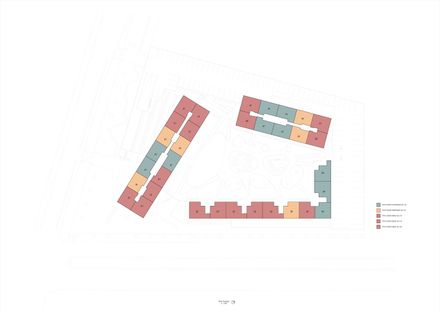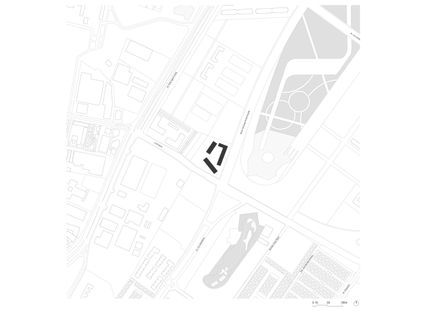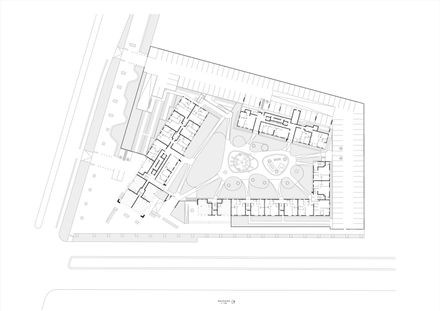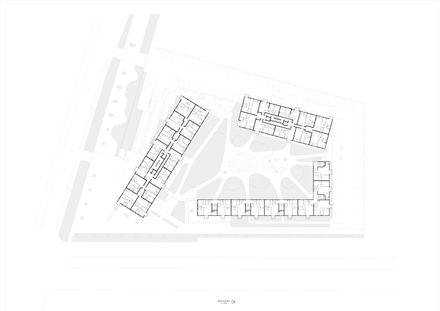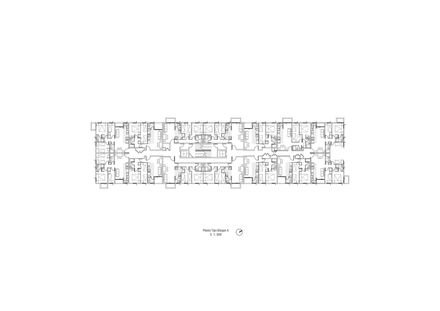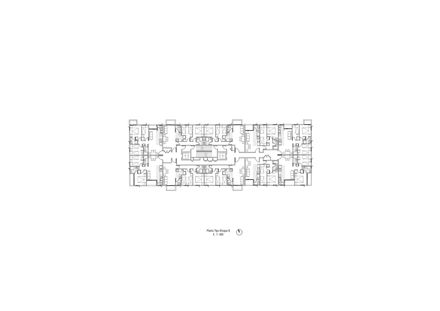
Lagoon View Residential Complex
ARCHITECTS
Mobil Arquitectos, Álvaro Arancibia Arquitecto
LEAD ARCHITECT
Lorena Pérez, Álvaro Arancibia
ENGINEERING AND CONSULTING > CIVIL
Ingenieros Ltda Larraín
LANDSCAPE ARCHITECTURE
Paur - Paisaje Urbano
ENGINEERING AND CONSULTING > OTHER
H&h Ingeniería
GENERAL CONSTRUCTION
Icafal Ingeniería Y Construcción S.a.
DESIGN TEAM
Andrea Crestani, Eduardo Arce
BUILT AREA
20862 M2
AREA
100000 m²
YEAR
2024
LOCATION
Cerrillos, Chile
CATEGORY
Apartments
The concept of the project emerged from the challenge of rethinking social integration in high-density buildings, exploring new forms of vertical community living.
Prior to its development, there were few Chilean precedents addressing this issue, especially regarding the use of the elevator as an organizing axis for community life.
The key question was how to foster closeness and a sense of community within a vertical structure without allowing density to translate into anonymity.
The adopted solution was the arrangement of three buildings of different heights, framing a large central courtyard as a gathering space.
This configuration not only encourages interaction among residents but also optimizes views, human scale within the courtyard, and sunlight exposure for both the apartments and common areas.
Moreover, the lower volume allows the towers to achieve better orientation toward the landscape, reinforcing the connection with the surroundings.
The corner of the complex was designed as the main node, featuring the entrance and commercial spaces that enforce the link between the buildings and the neighborhood.
One of the project’s most innovative aspects lies in the design of the elevator cores, located at the center of each floor.
This layout creates short corridors, reducing the number of units connected per level to a maximum of eight apartments.
In doing so, it fosters neighborly closeness and avoids the sense of overcrowding, typical of high-rise buildings.
Social integration is addressed not only in the housing layout but also in the exterior design.
The facades share a unified architectural language, avoiding visible distinctions between middle-income and vulnerable groups.
The project also prioritizes pedestrian mobility and the reduction of vehicular impact, favoring internal pathways that promote social interaction.
In terms of sustainability, passive strategies such as sunshades and double-glazed windows were incorporated to optimize energy use and improve the thermal comfort of the homes.
Additionally, universal accessibility was a key element in the project’s development, ensuring that all residents—regardless of their condition—can fully enjoy the shared spaces.
Mirador Laguna not only responds to an architectural challenge but also establishes a model for social integration in vertical living, where density and community coexist through a balanced and potentially replicable urban solution.


