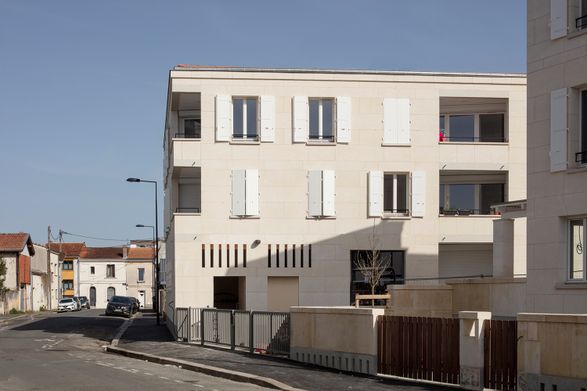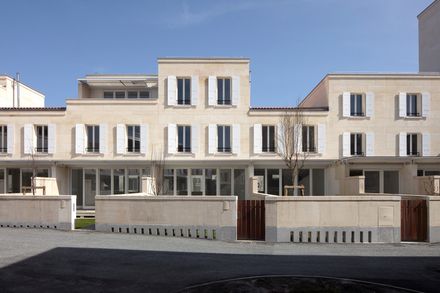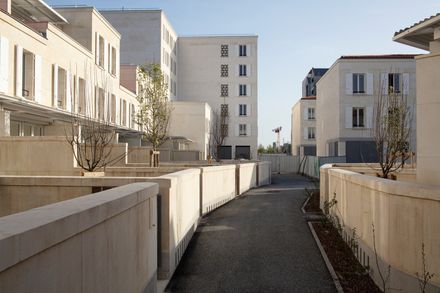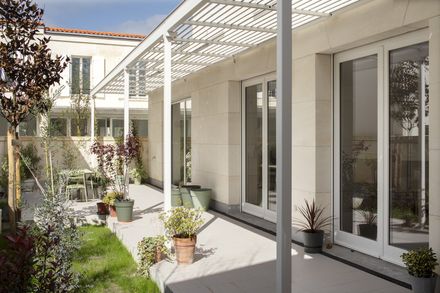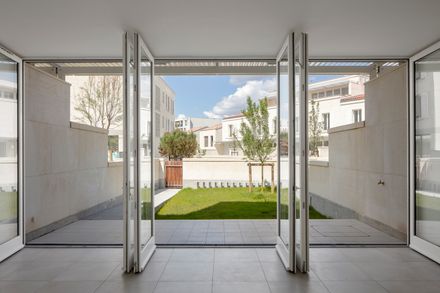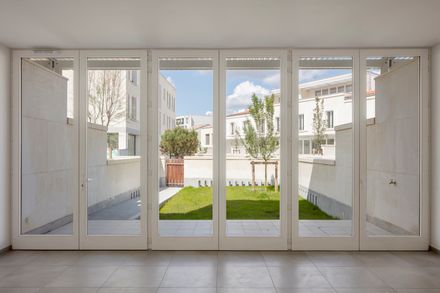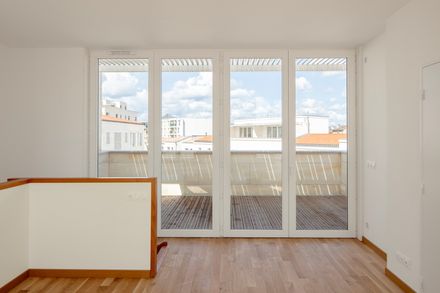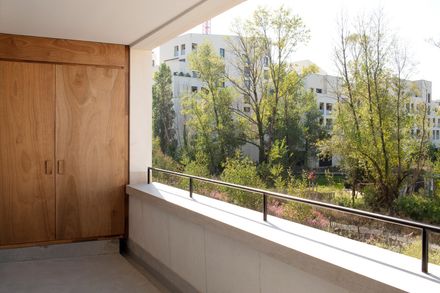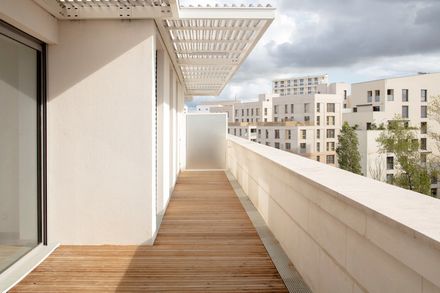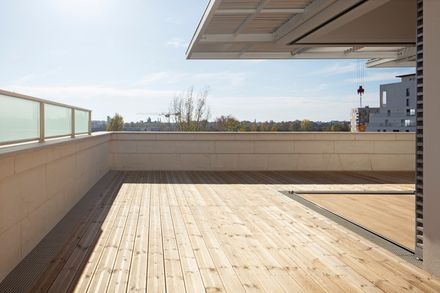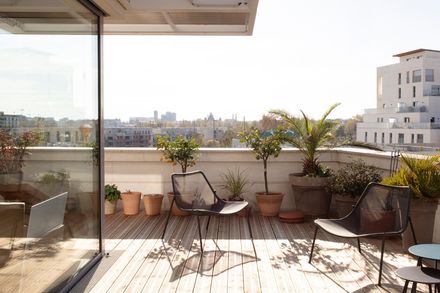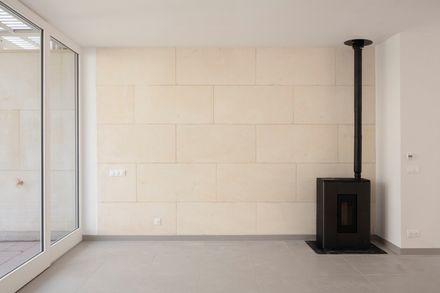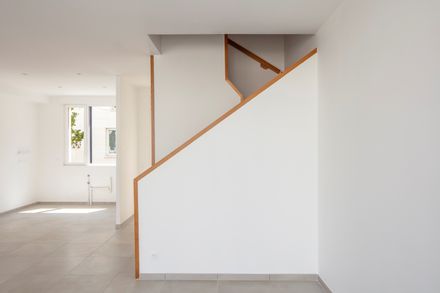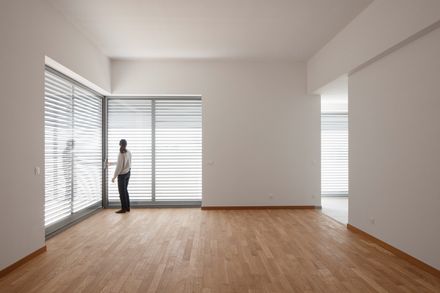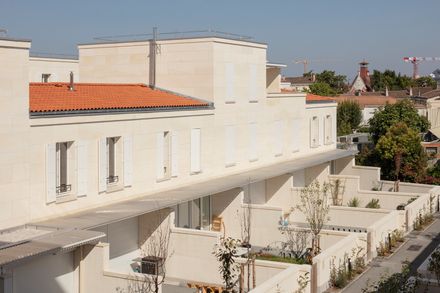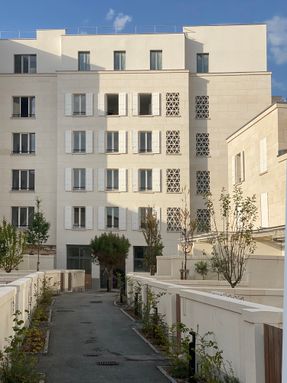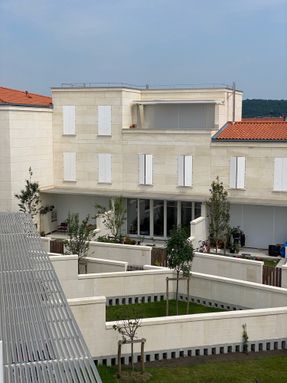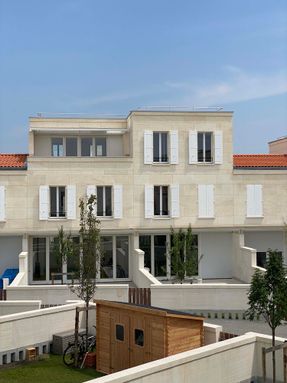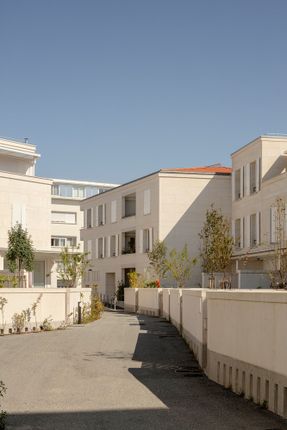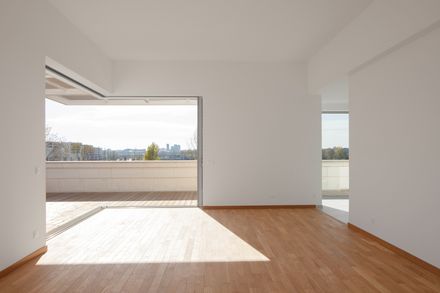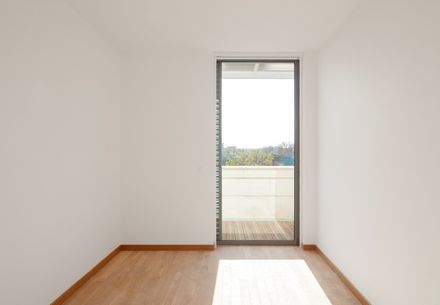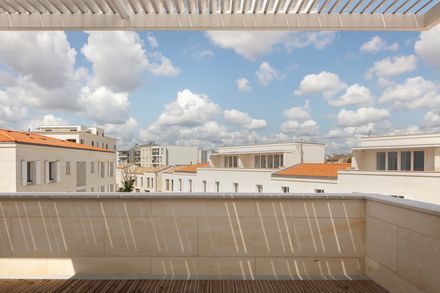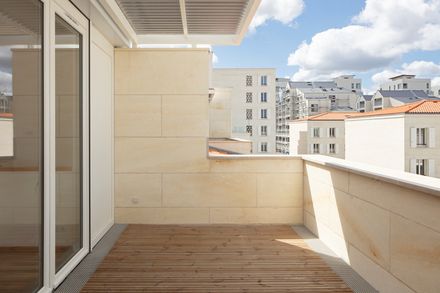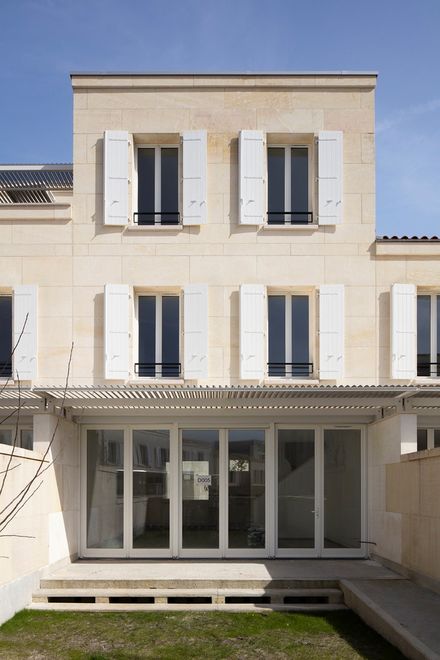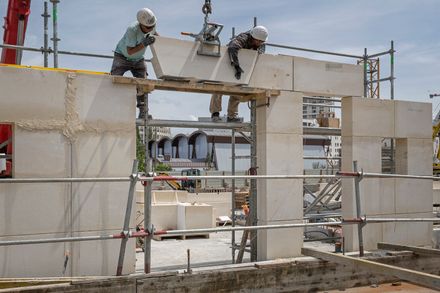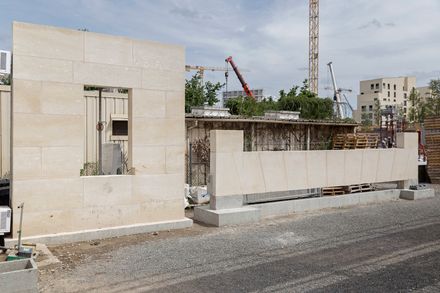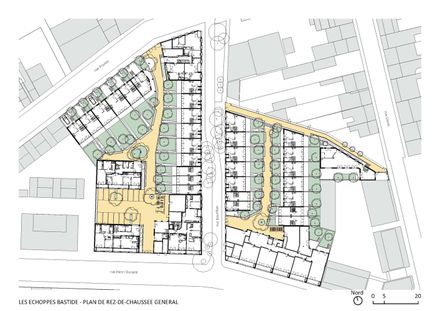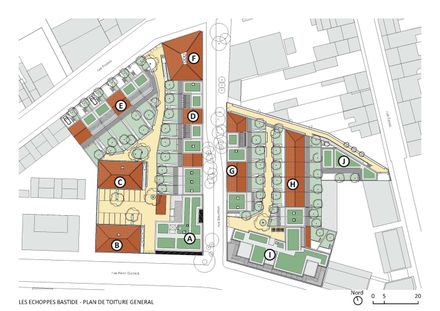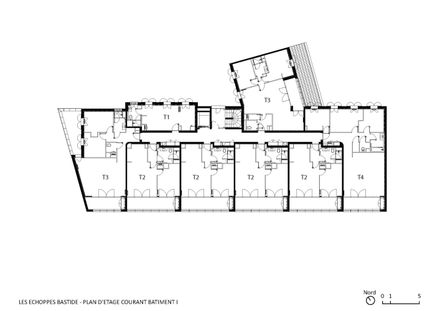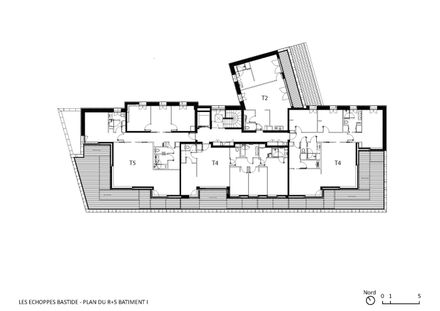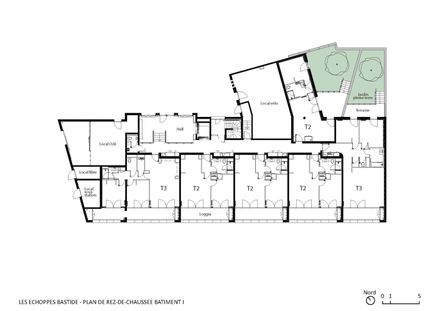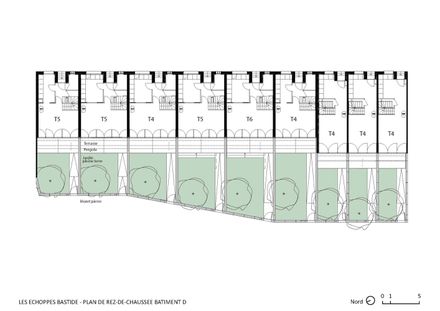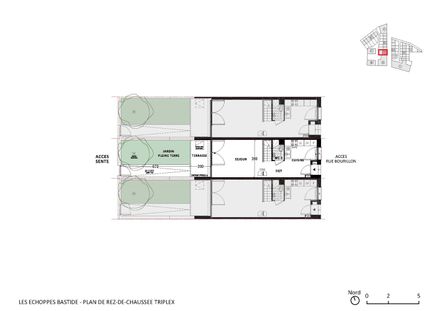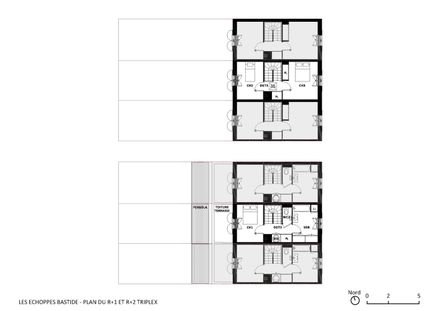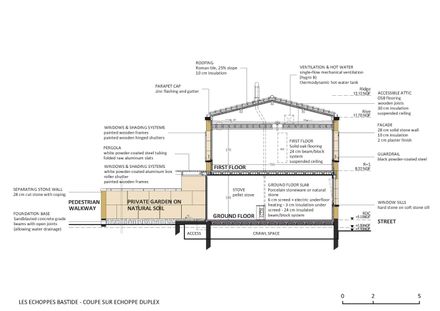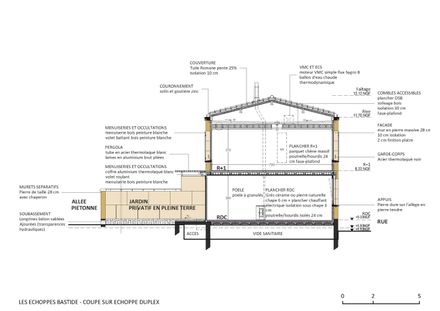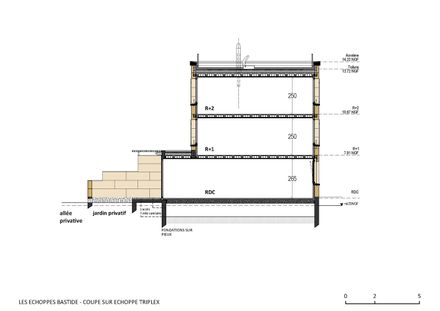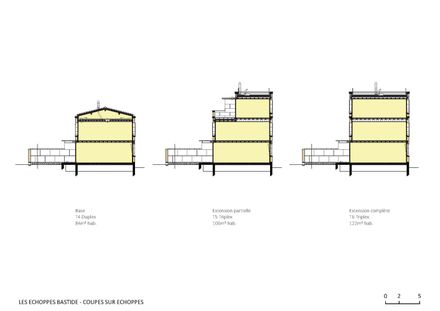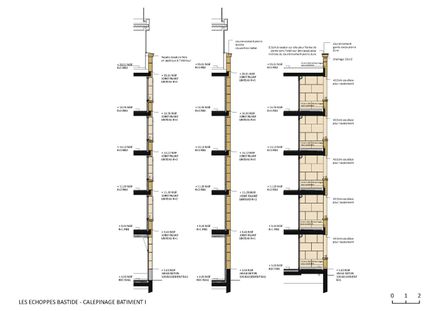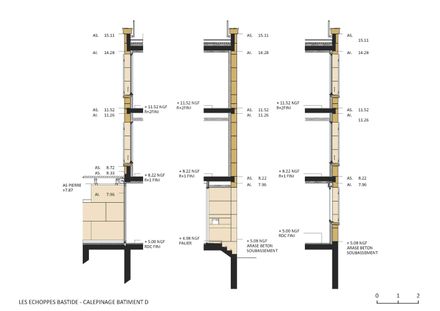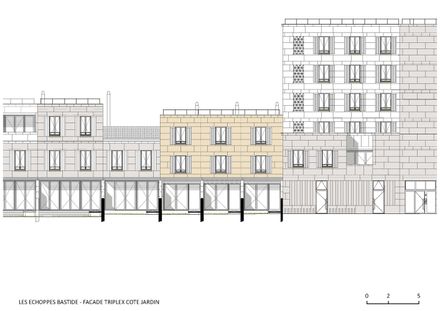
Les Échoppes Bastide Housing
ARCHITECTS
Eliet&lehmann Architectes
LEAD ARCHITECT
Denis Eliet, Laurent Lehmann)
ARCHITECT PROJECT MANAGER
Marion Combas
STONE AND CONCRETE CONTRACTOR
Neveu
MANUFACTURERS
Energy Menuseries, Fontvieille And Estaillades Quarries, Lorillard
STRUCTURAL ENGINEERING
S&c Ingenierie
PHOTOGRAPHS
Agnès Clotis, eliet & lehmann architectes, Pierre-Yves Brunaud
AREA
6537 m²
YEAR
2025
LOCATION
Bordeaux, France
CATEGORY
Apartments
The project was entrusted to E&L Promotion by the public development agency Etablissement public d'Aménagement Euratlantique.
It is located in Bordeaux, on the right bank, to the north of the Garonne-Eiffel development zone (ZAC), in contact with the historic Bastide neighborhood, known as the "stone city."
It is largely made up of terraced townhouses that reinterpret the tradition of Bordeaux échoppes.
Following a very simple urban layout, the houses have direct access from the street and a garden with open ground on the opposite façade.
The ground floors are raised by a few steps. Access for people with reduced mobility is provided from the garden side. The houses are intended for families. The floor areas are relatively large.
The basic house, a T4 R+1 (three-bedroom, two-storey) of 84 m², can be extended either partially or fully to R+2, becoming a T5 of 106 m² or a T6 of 122 m².
The seven so-called "affordable" houses are built on a narrow 3.60 m framework. They offer the same spatial and construction qualities as the other houses but are grouped more compactly on smaller plots.
This configuration allows for the production of genuinely individual houses at a very attractive cost. These 80 m² homes are sold for €230,000, with 5.5% VAT.
Several collective buildings complete the development and provide small housing units, mostly T2 apartments with generous floor areas, facing the park to the south.
The combination of townhouses with apartment buildings makes it possible to achieve a Floor Area Ratio (FAR) of approximately 1.2, which is significantly higher than that of traditional échoppe neighborhoods.
The façades and fences of all buildings are made of 28 cm thick load-bearing solid stone.
The production of this natural "geo-sourced" material, with no firing or mixing required, uses very little energy.
It is made by cutting natural stone. The blocks are cut in the quarry according to a layout plan designed by the architect and are simply stacked on site.
Stone construction in this case is comparable to off-site construction.
Modern lifting equipment, which allows for the handling of large blocks, has given this age-old technique renewed relevance.
Beyond the technical aspect, the quality of the material is primarily architectural. The stone is homogeneous but beautifully nuanced.
The block pattern remains visible after assembly, revealing the gravity-based stacking, the material, and the construction itself.


