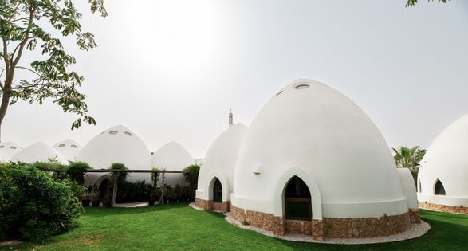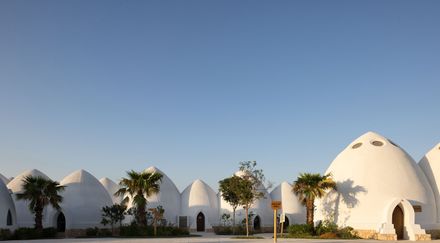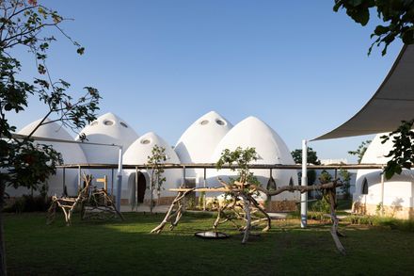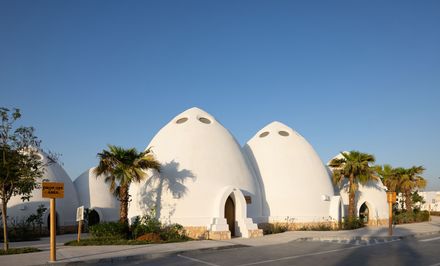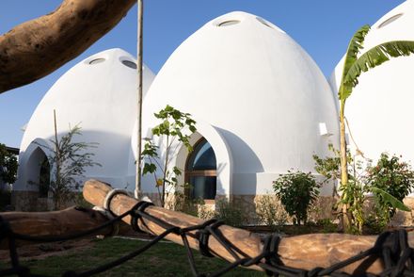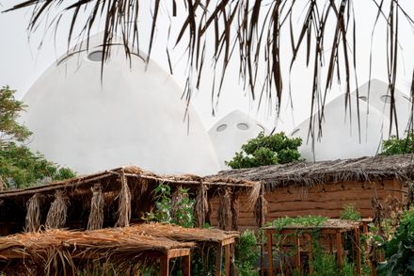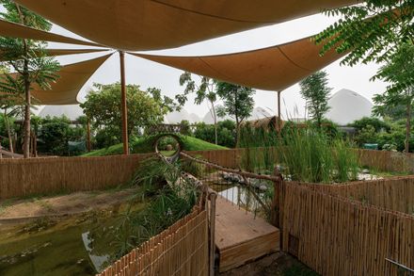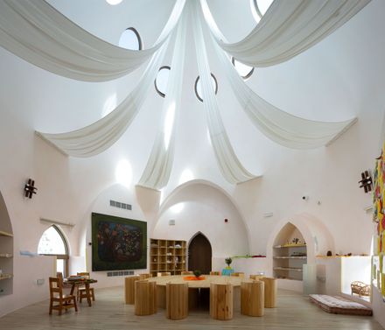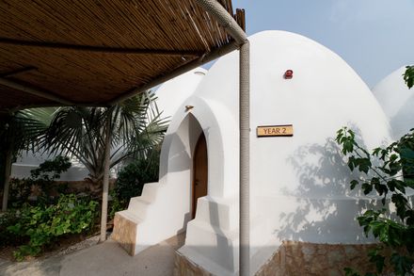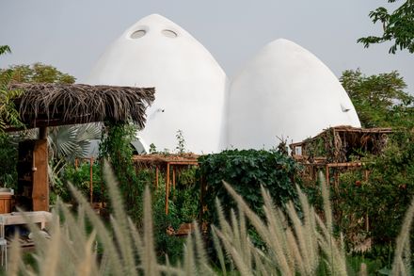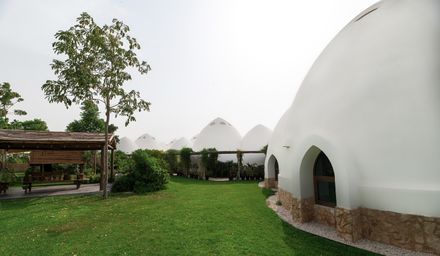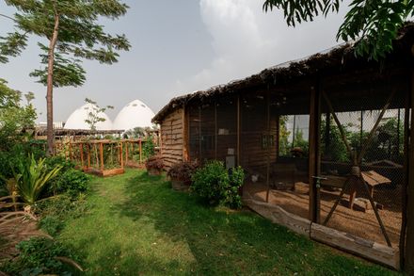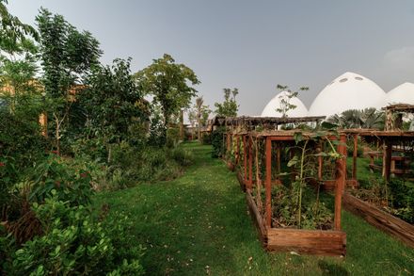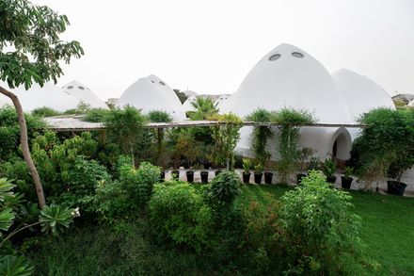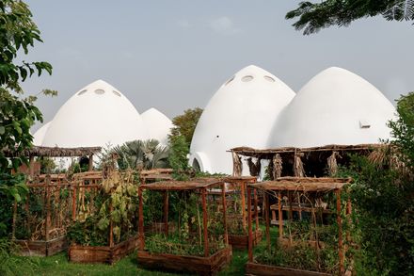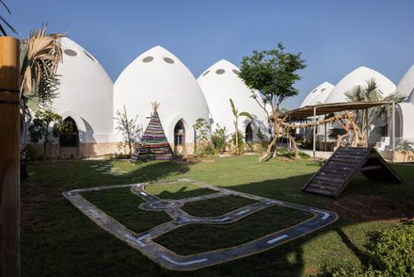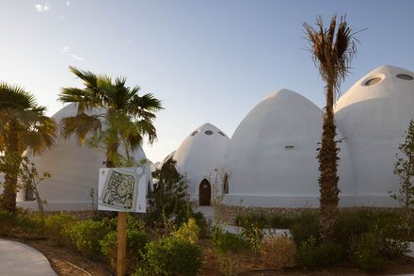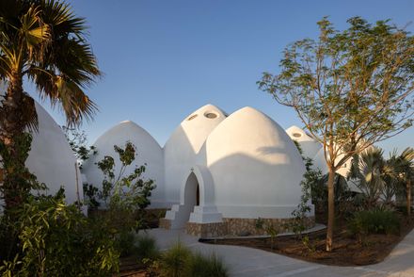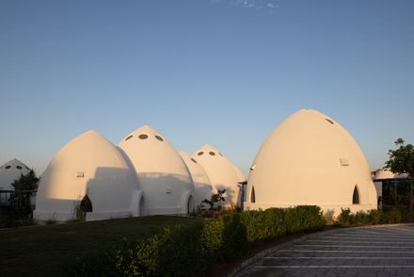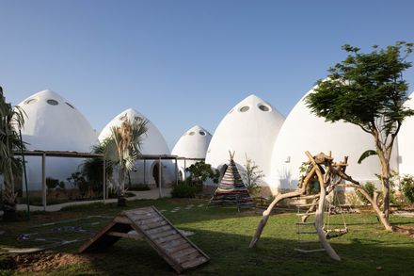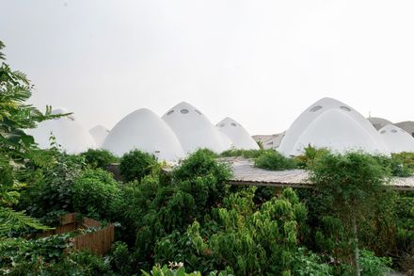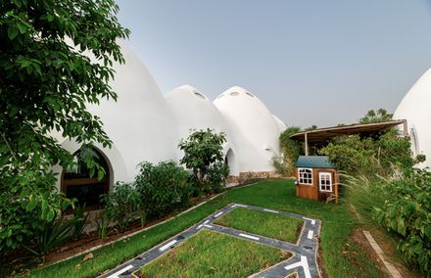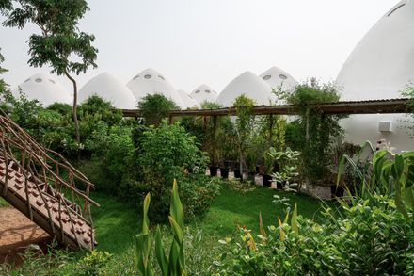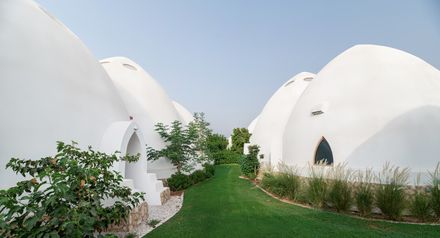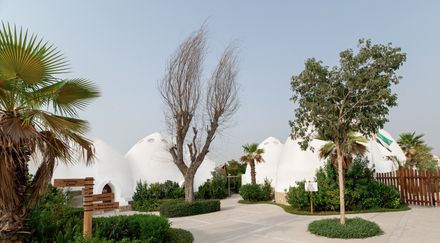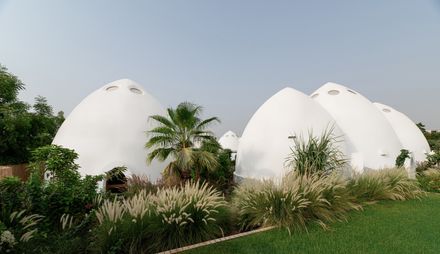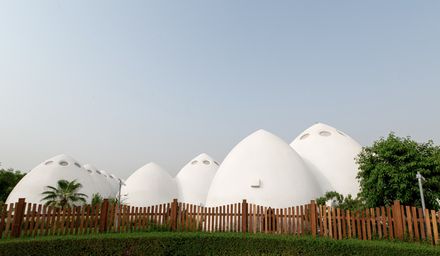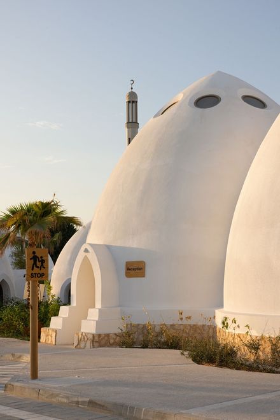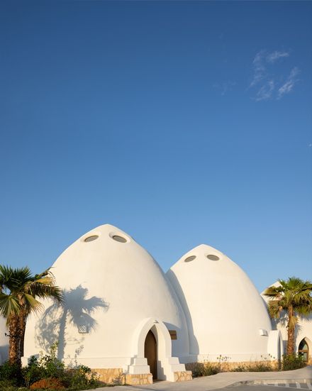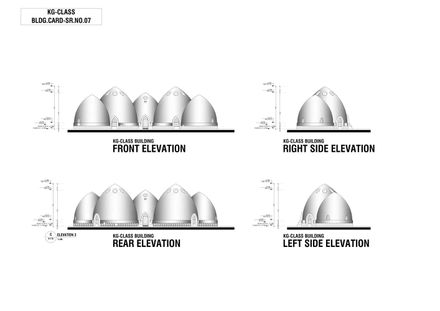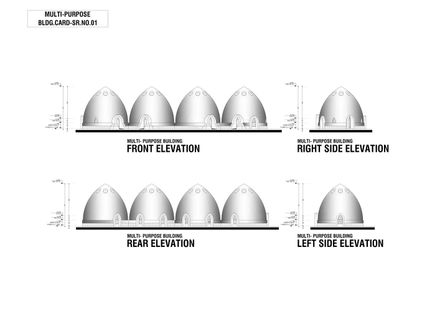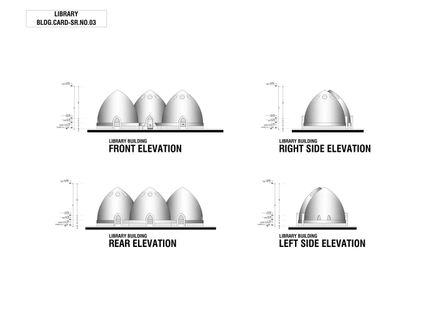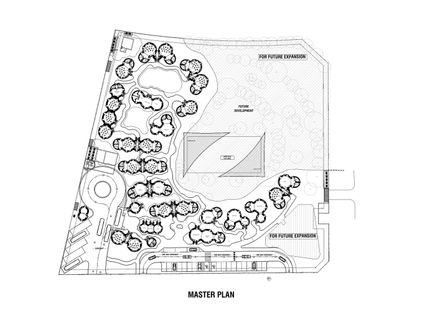ARCHITECTS
Emkaan
LEAD ARCHITECT
Muhammad Obaid, Ahmed Yousef
LANDSCAPE ARCHITECTURE
Natura Tribe
DESIGN TEAM
Muhammad Obaid, Ahmed Yousef, Vilena Tarasova
TECHNICAL TEAM
Micheal Membrebe, Darwin Regaspi, Ahmed Ismael, Cristopher Ramirez, Darrel Malabanan, Amr Karam
PHOTOGRAPHS
Rami Mansour
AREA
30573 Ft²
YEAR
2024
LOCATION
Dubai, United Arab Emirates
CATEGORY
Kindergarten
Al Fanar School stands as a testament to resilience, adaptability, and the celebration of diversity in Dubai's multicultural landscape.
Designed by Emkaan, this extraordinary educational facility draws inspiration from the koi fish—a symbol of perseverance and growth in Japanese culture—and the warmth of a mother's womb.
The master plan, viewed from above, gracefully unfolds like a spiral, echoing both the koi carp's path and the nurturing embrace of life's beginnings.
At its core, Al Fanar's design aspires to embrace and accommodate the rich cultural diversity of Dubai.
Every curve and space is crafted to reflect a universal language of inclusivity, ensuring that the architecture resonates with a wide spectrum of cultural backgrounds.
The initial plan was ambitious yet profoundly beautiful: to build the school using the Cal-Earth technique—a sustainable method utilizing sandbags to empower students to take part in building their own school.
This approach aimed to weave a deep connection between the students and their environment, making the act of learning intertwined with the very walls that sheltered them.
However, the vision faced a challenge when fire resistance regulations prevented the use of this technique, demanding a shift to concrete.
For many, this would have been a setback; for Emkaan, it became an opportunity. The transition to concrete was not merely a compromise but a reimagining of possibilities.
It allowed the lead architect to design the iconic dome openings at the top, inviting natural light to dance within the spaces, connecting students to the rhythm of the sun and the universe beyond.
This design choice was both practical and poetic, transforming a challenge into a canvas of light and shadow.
"I wanted the children to feel this movement of the sun— to connect them to nature and the universe," said the Principal Architect, Muhammad Obaid.
"The obstacles we faced became opportunities to create something exceptional, reflecting the very lessons we hope to teach—resilience, adaptability, and the courage to pursue one's vision."
The architectural language of Al Fanar is a story of adaptability. The apse shapes echo forms seen from ancient pharaonic architecture to modern interpretations, blending history with forward-thinking design.
Every detail, from the sunlight tracing its path through the domes to the way spaces interconnect, tells a story of persistence—a path chosen with intention and care.
Al Fanar School is more than an architectural achievement; it is a living lesson for its students—a space that not only shelters learning but inspires it through every curve, light, and shadow.
In every way, the school embodies the journey it took to build it—one of vision, diversity, and the relentless pursuit of a dream.

