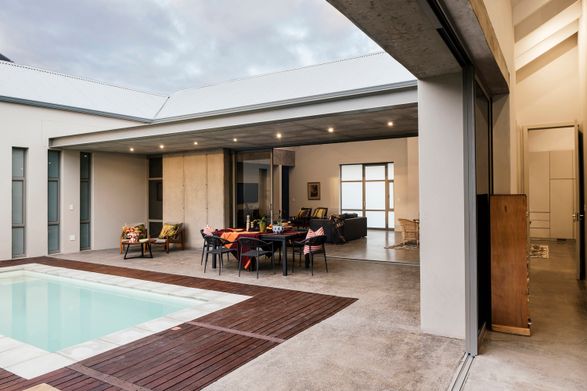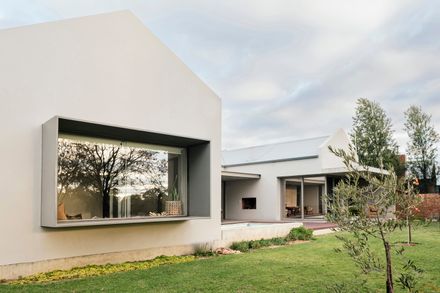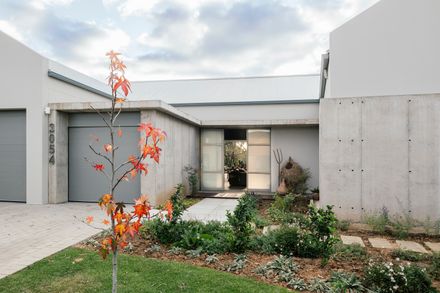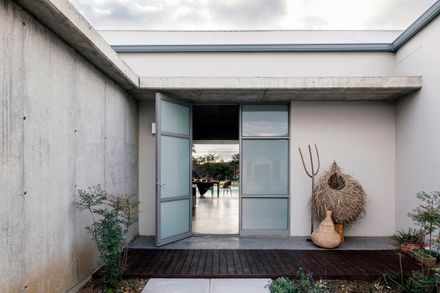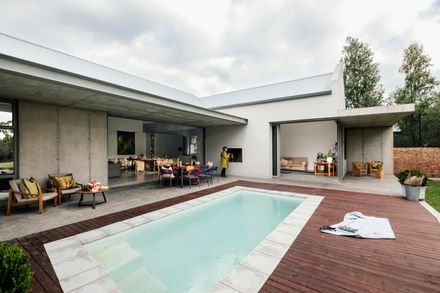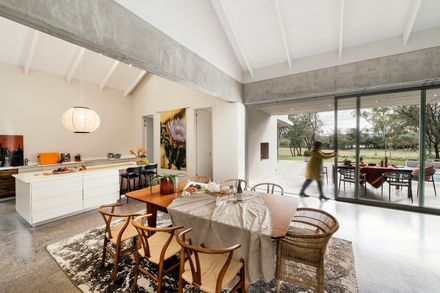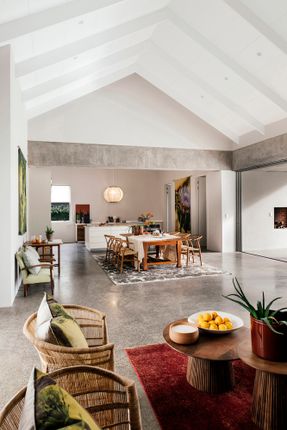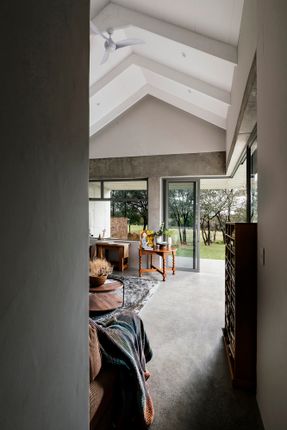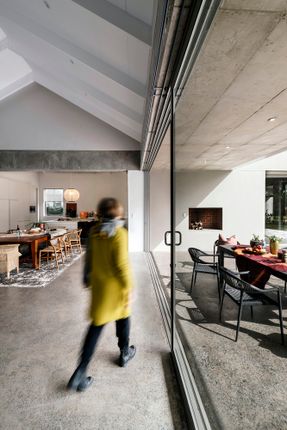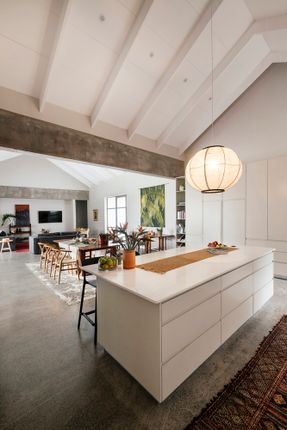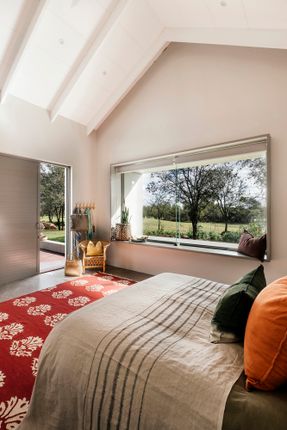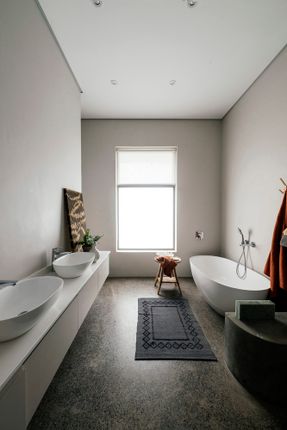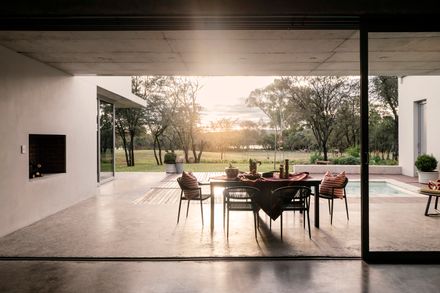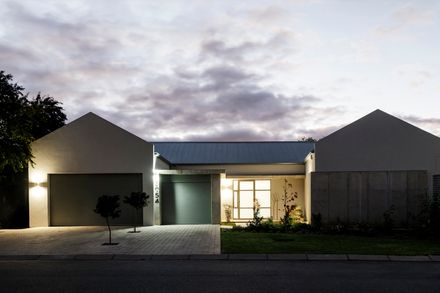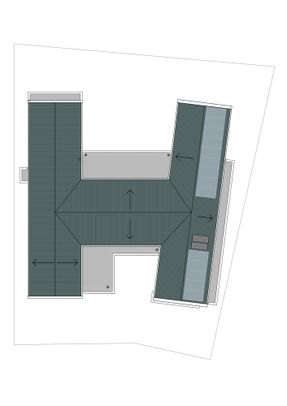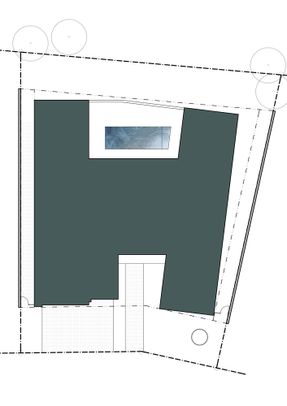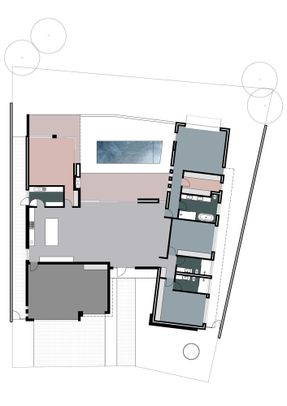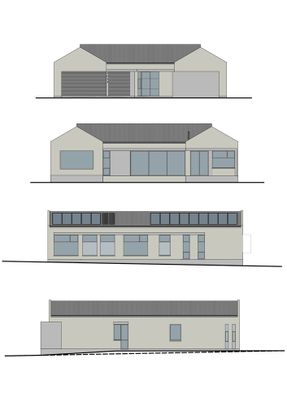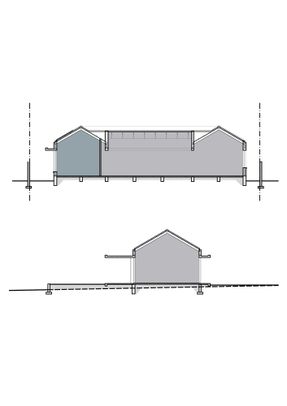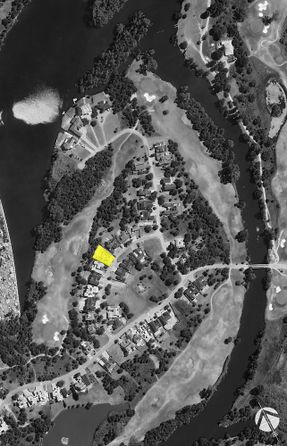
Parys House
ARCHITECTS
Nadine Engelbrecht Architect
LEAD TEAM
Nadine Engelbrecht
INTERIOR DESIGN
Miru Living
ENGINEERING & CONSULTING > STRUCTURAL
Impact Engineers
GENERAL CONSTRUCTING
J.c. Swanepoel Project Management And Projects
MANUFACTURERS
Hansgrohe, Isoboard
PHOTOGRAPHS
Marsel Roothman
AREA
380 m²
YEAR
2024
LOCATION
Parys, South Africa
CATEGORY
Houses
Parys Huis is a quietly resolved home that excels in balancing simplicity, climate response, and personal meaning, standing apart within a restrictive estate through calm detailing and a deep connection to its occupants and place.
While the site is constrained by proximity to neighbours and enforced design guidelines, the house confidently sets itself apart through restraint, spatial clarity, and a thoughtful response to climate and context.
The clients, a retired Free State couple, brought a deeply personal brief. He farmed cattle and grain his whole life. She is a painter, drawn to colour and bold interiors.
They wanted a home that would be calm and adaptable, a place to welcome visiting family, but quiet and low-maintenance for everyday living.
From the outset, the design focused on restraint. Early ideas involving stone and brickwork were gradually simplified to smooth plaster and raw concrete, allowing the structure to speak with quiet honesty.
The house offers a sense of privacy despite its proximity to neighbours, while opening up to the landscape and views beyond.
As you step through the front door, a view of the Vaal River greets you. It is a deliberate visual moment, an invitation through the interior to the world outside. The layout unfolds with ease, positioning the living areas, main bedroom, and studio along the northwest edge to capture the view.
The orientation presented a technical challenge: the late afternoon sun in summer brings intense heat.
Deep overhangs and the use of a steel box window in the main bedroom help moderate this, creating comfort without compromising the openness of the design. Just as importantly, the house is raised and detailed to prevent flooding from rising groundwater and river surges.
Though the estate calls for a contemporary farm aesthetic, this house finds its own version of that: one rooted in Free State pragmatism, standing quietly with intention.
It's a backdrop for art and family, for light and stillness, a simple home shaped by the land and the people who know it well.


