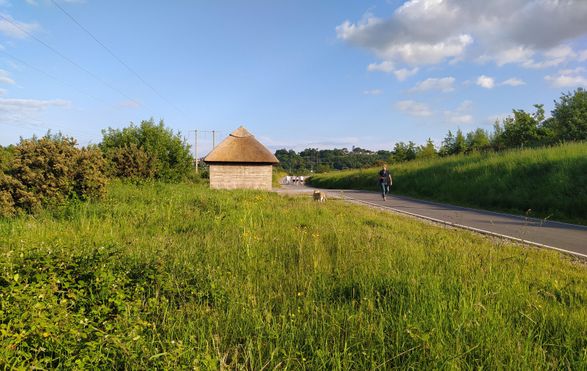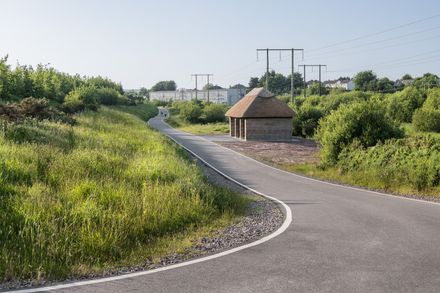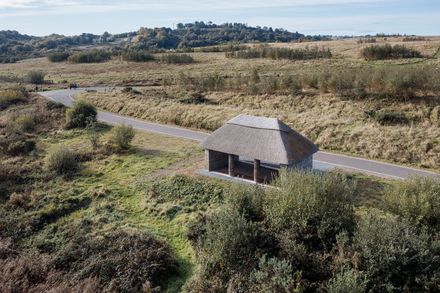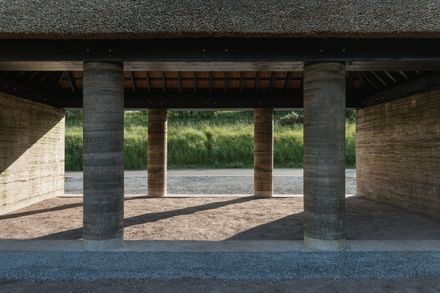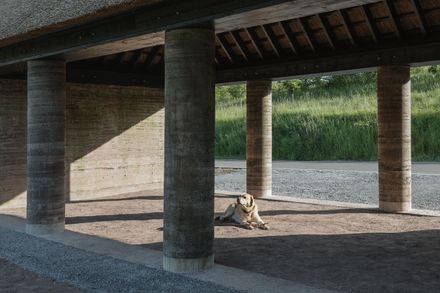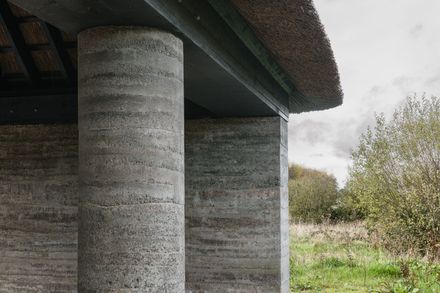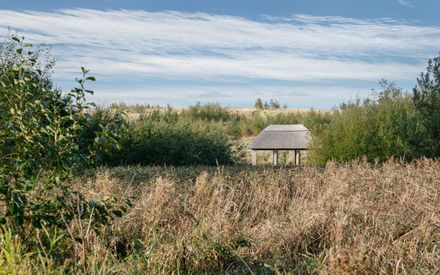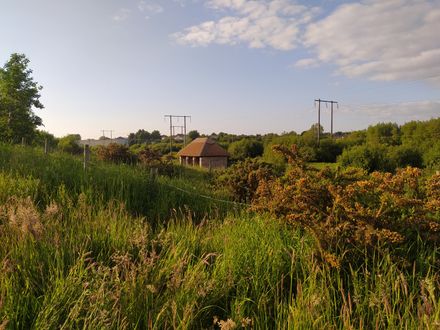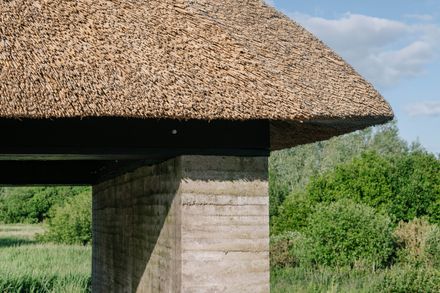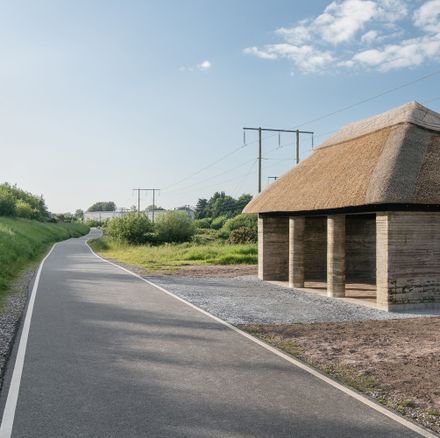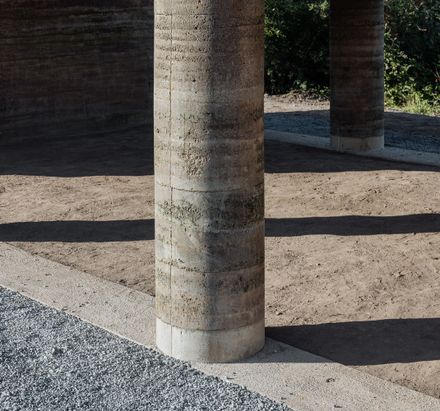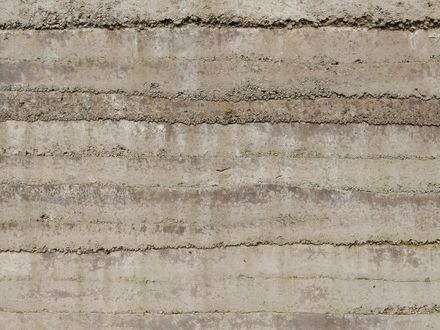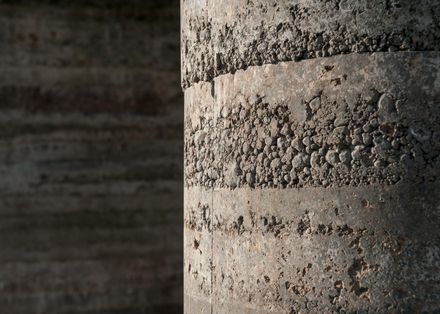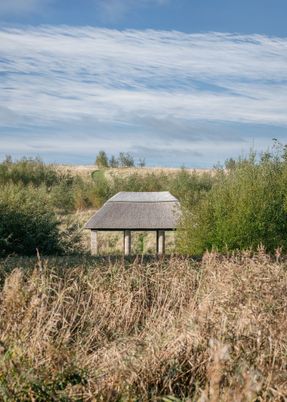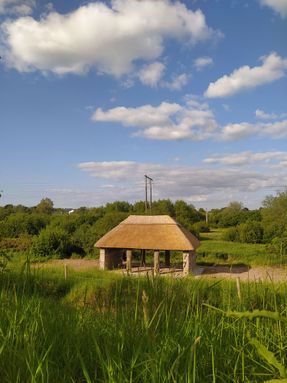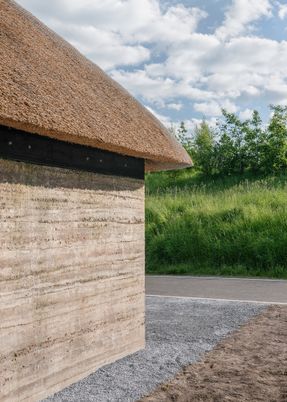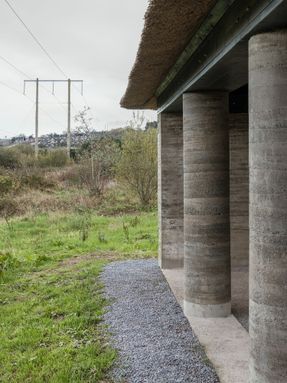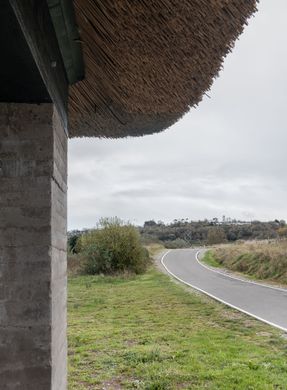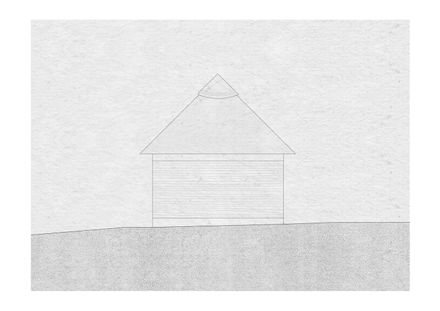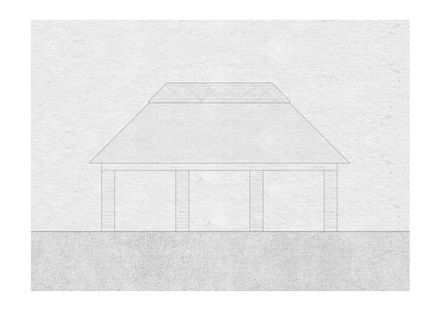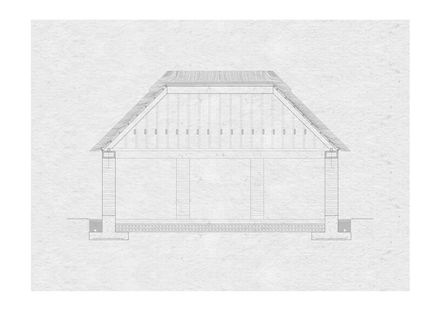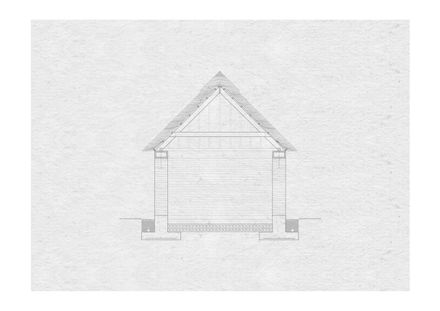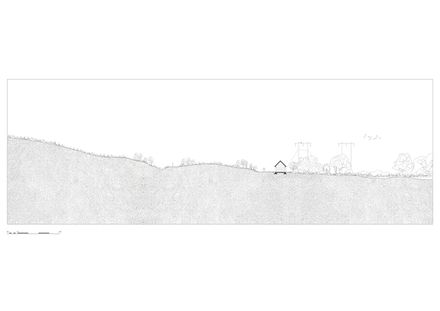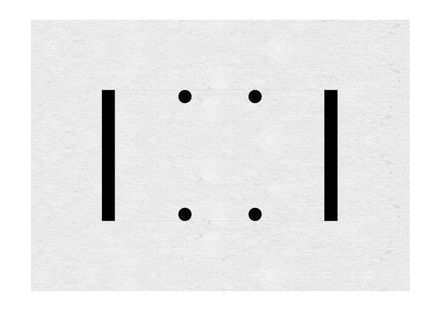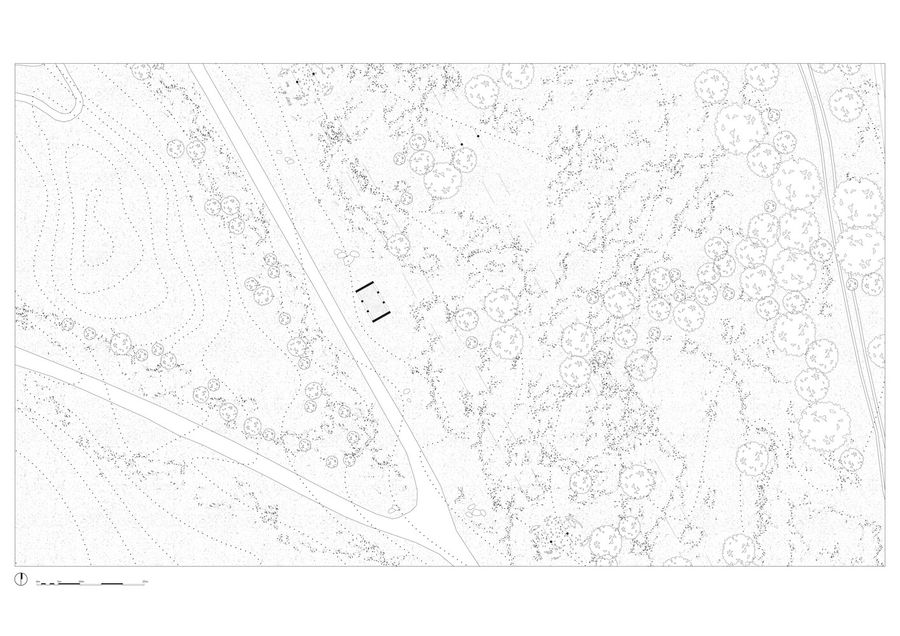Den Talamh Meeting Point
ARCHITECTS
Fuinneamh Workshop Architects
OFFICE LEAD ARCHITECTS
Seán Antóin Ó Muirí
DESIGN TEAM
Caimin Muldoon, Ciara O' Connell
ENGINEERING & CONSULTING > SERVICES
Dept. Of Civil Engineering, Mtu
ENGINEERING & CONSULTING > STRUCTURAL
Civil And Structural Engineering Advisors Ltd
GENERAL CONSTRUCTING
Wiseman Construction Services, John Barron Thatcher
PHOTOGRAPHS
Jed Niezgoda, Seán Antóin Ó Muirí
AREA
40 m²
YEAR
2024
LOCATION
Cork, Ireland
CATEGORY
Installations & Structures, Public Architecture
The project brief was to create a meeting point for talks on the environment and on the biodiversity within Tramore Valley Park.
Conceptually, the building seeks to frame a view of Carroll's Bog and draw the park visitor closer to observe and contemplate the beauty of this unique landscape within Cork city.
The design for the EcoLab is deliberately rudimentary. A hoggin floor offers groups a platform to congregate. Two end walls and four columns made of rammed earth enclose the space.
The process of "compacting earth," albeit above ground, resonates with the recent history of the site's use as a landfill, in creating a compacted landscape.
An open timber-framed roof reveals a traditional Irish hipped roof structure, while a reed thatched roof finish offers shelter.
Finally, the plan of the building references the architecture of a miniature temple. Thus, creating an agora for thoughts to be discussed and debated within the park landscape.

