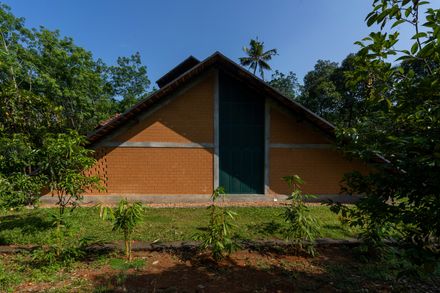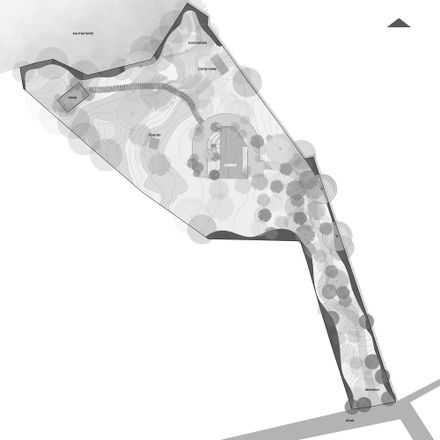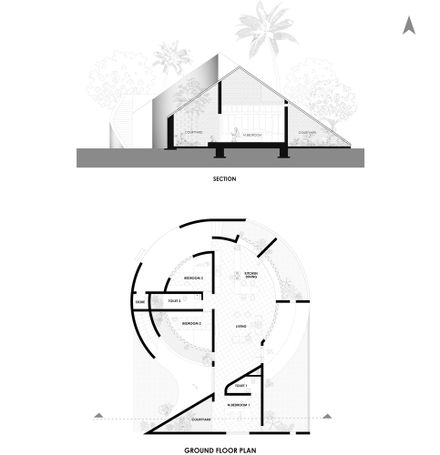
The Ethereal Whisper House
THE ETHEREAL WHISPER HOUSE
Project 51 A (h)
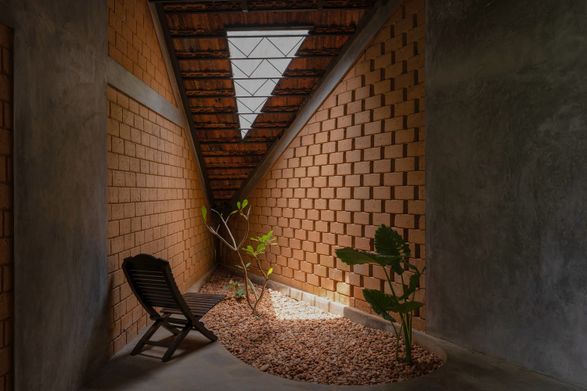
ARCHITECTS
Project 51 A (h)
LEAD ARCHITECT
Nandagopal B, Shrilakshmi K
LEAD TEAM
Nandagopal B
DESIGN TEAM
Shrilakshmi K
PHOTOGRAPHS
Prasoon Suresh
AREA
1880 ft²
YEAR
2024
LOCATION
Karimannoor, India
CATEGORY
Houses
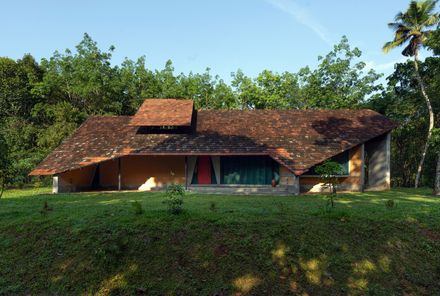
English description provided by the architects.
Ethereal Whisper is a home designed for Minoy and Liji, who returned to Kerala after years in Canada seeking a quieter, more grounded life.
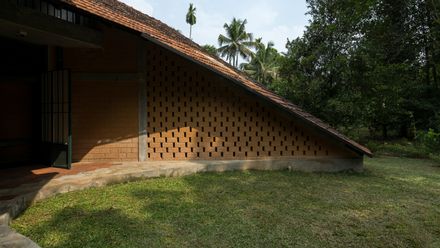
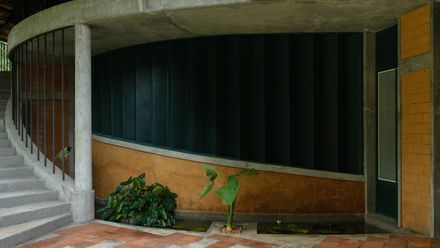
Located in Karimannoor, Idukki, the house sits at the natural high point of a two-acre rubber plantation, an untouched clearing at the centre of the land.
Elevated just enough to catch light, breeze, and views of the surrounding groves, the dwelling does not dominate its site but settles into it, like a soft pause within the landscape.
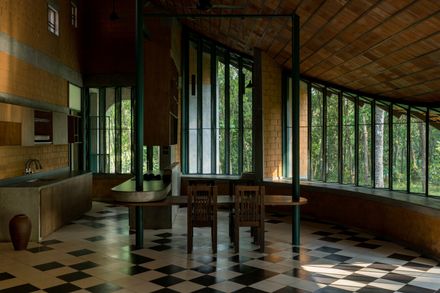
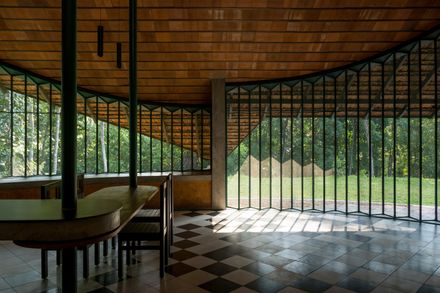
The plan unfolds in a semi-circular form, gently following the contours. Radial walls guide movement naturally, dissolving the rigidity of linear planning.
At the heart of the house lies a large, open living space where cooking, dining, and gathering merge into one breathable volume.
From here, three bedrooms extend outward, each with its own orientation and degree of quiet, balancing connection and retreat.
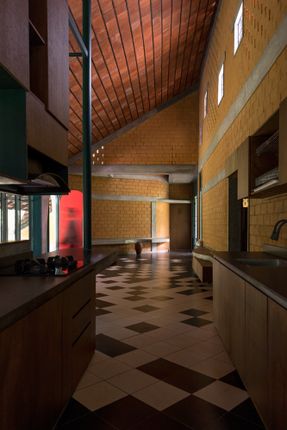
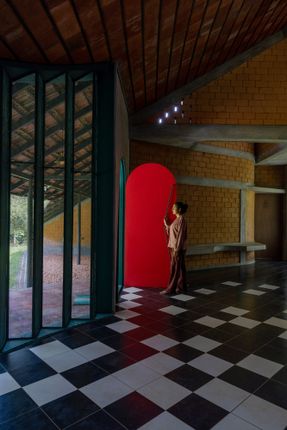
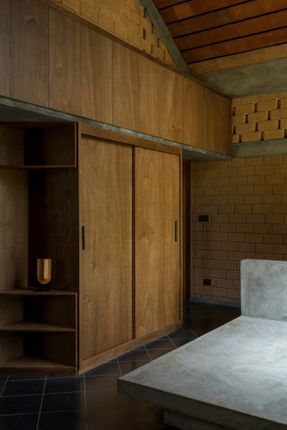
The architecture is defined less by enclosure and more by openness. Instead of conventional windows, perforated metal panels and semi-circular corrugated sheets filter the edges of the home.
These porous skins invite airflow, dappled daylight, and shifting glimpses of the outdoors. They act like a veil—never shutting out the life around, but softening its entry, much like a whisper that carries without force.
Transitions are expressed with care. A red arched entry signals the passage from plantation to dwelling, a singular gesture of arrival amid openness.
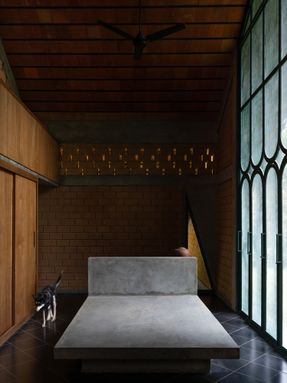
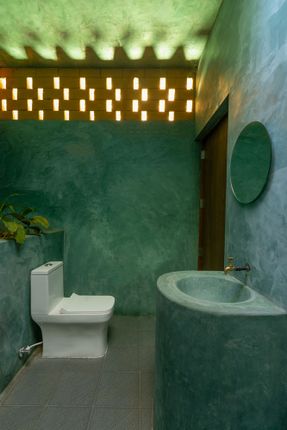
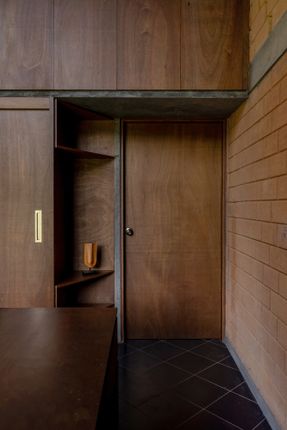
On the western side, a slender water body follows the curve of the veranda, reflecting sky and greenery while cooling the interiors. It becomes a contemplative surface, blurring the threshold between inside and outside.
Breaking from the circular rhythm, a triangular bedroom introduces contrast, an intimate retreat framed by areca nut plants.
Angled walls and arched openings capture fragments of light and landscape, while a sky-lit washroom brings daylight from above, creating a calm play of vertical illumination.
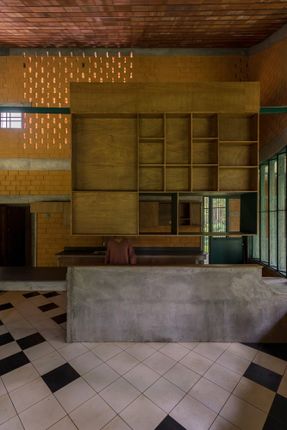
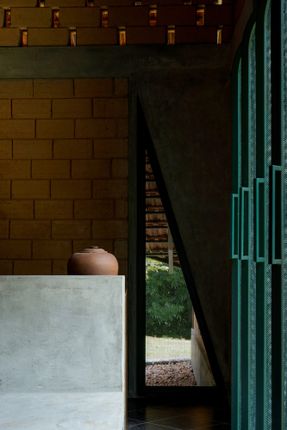
The sloping roof folds gently into the yard, helping the structure dissolve into its surroundings rather than stand apart.
Material choices reinforce the home's connection to place. Mud interlock bricks form the walls, while a rammed poured earth wall lends texture, strength, and thermal mass.
Reused roof tiles and reclaimed floor tiles add layers of character and continuity, grounding the new dwelling in a sense of memory.
Even in the floor concreting, plastic waste is blended into the mix, giving discarded matter renewed purpose.
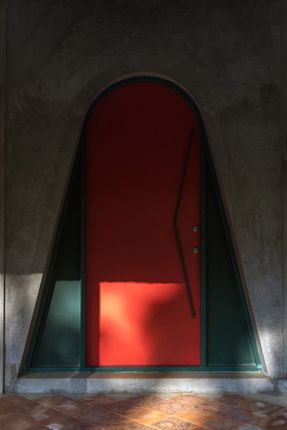
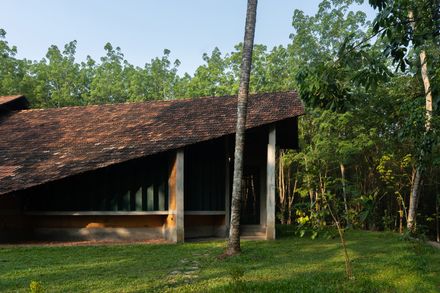
Ethereal Whisper does not seek to impose itself on the land but to move with it. Its porous skin, radial flow, reflective water body, and quiet retreats come together as a dwelling that breathes in rhythm with its site.
More than a house, it offers a framework for slow living—an intimate exchange between land, air, and the lives it holds.
