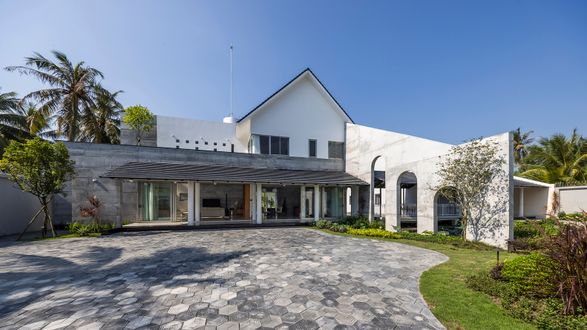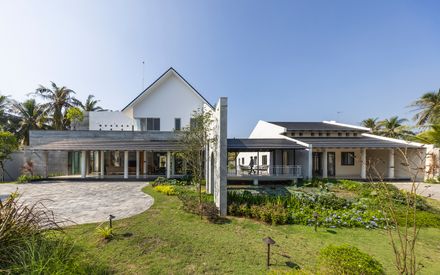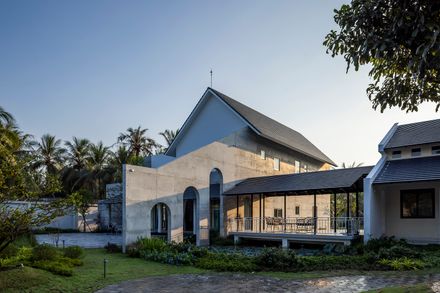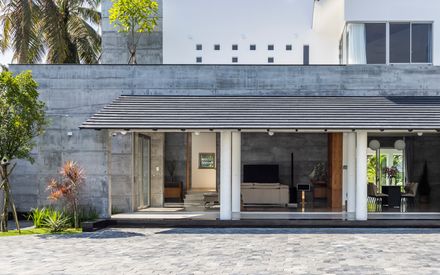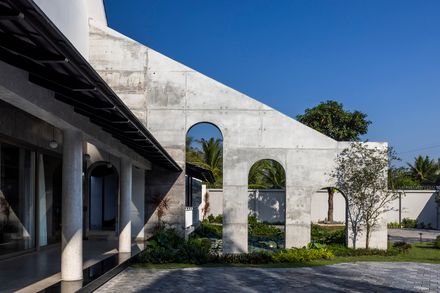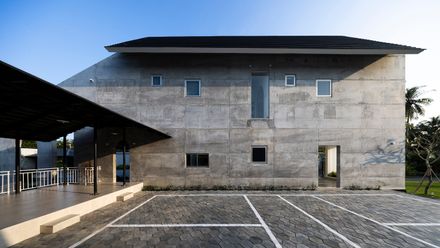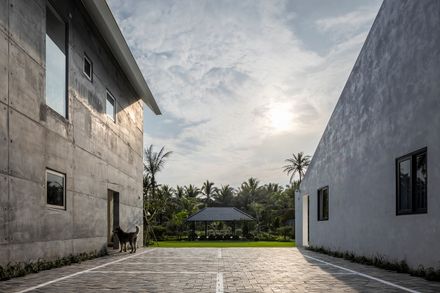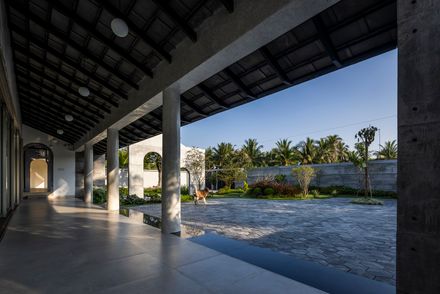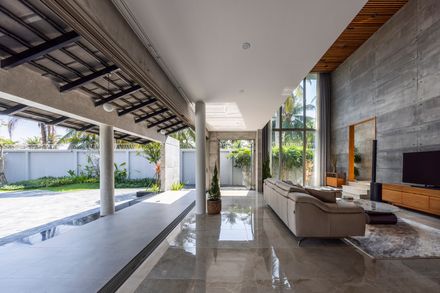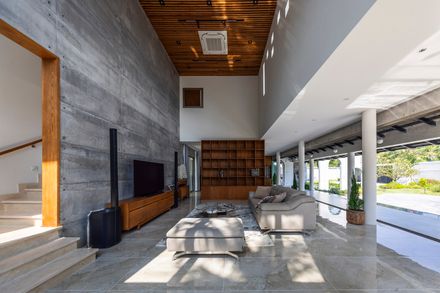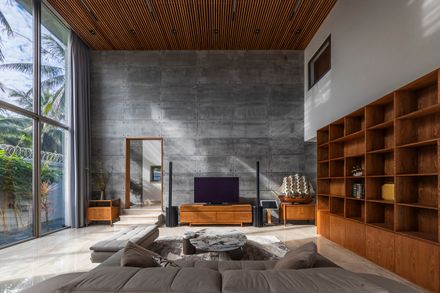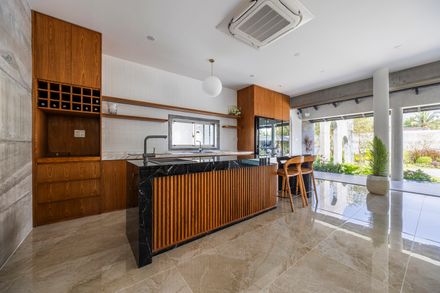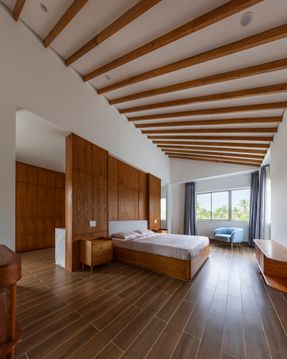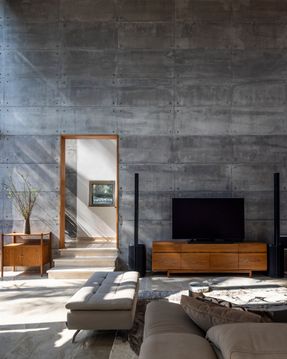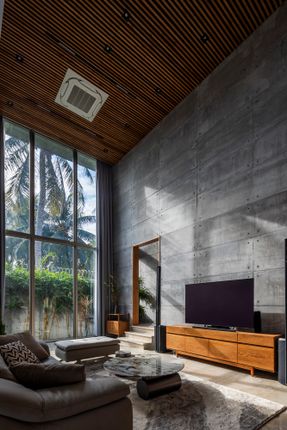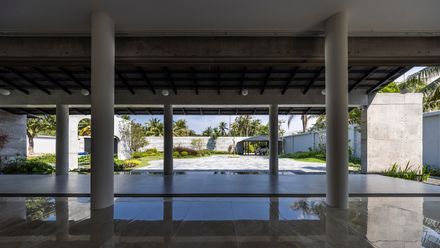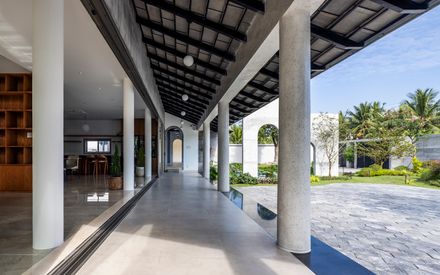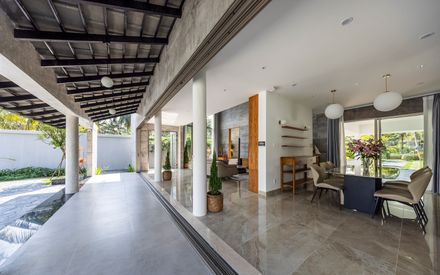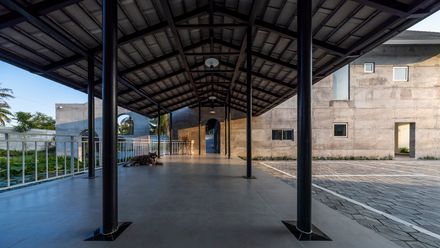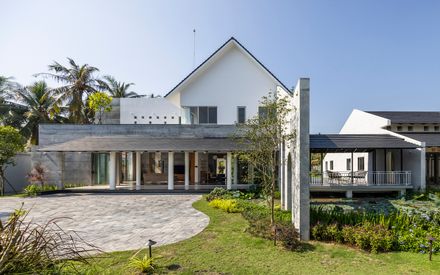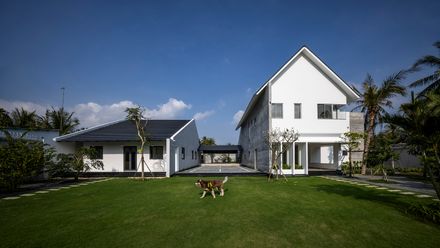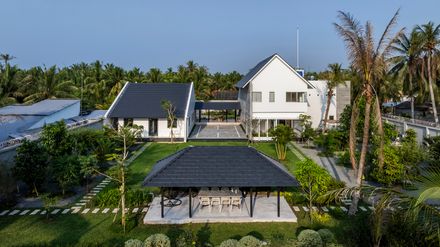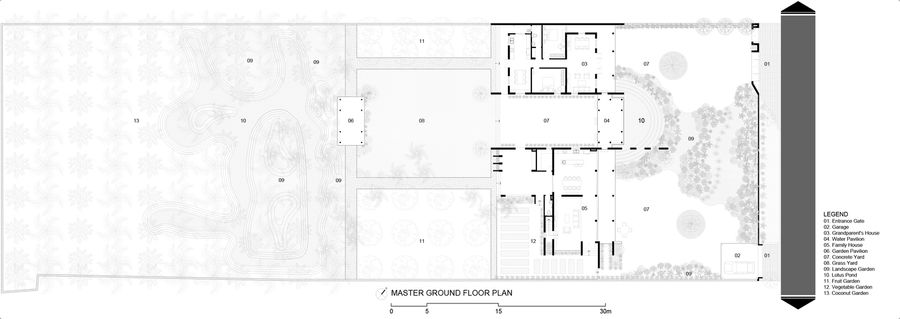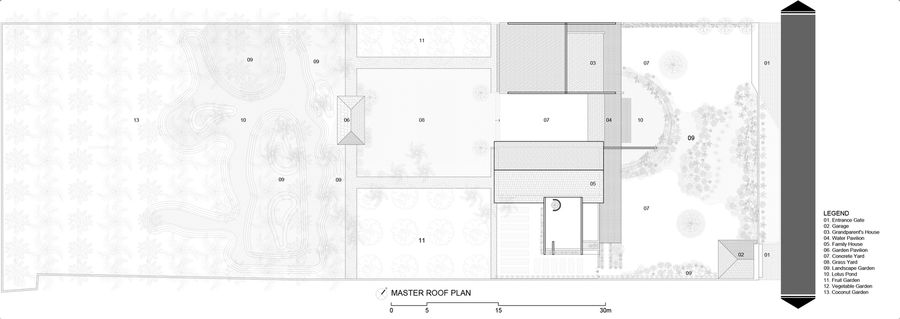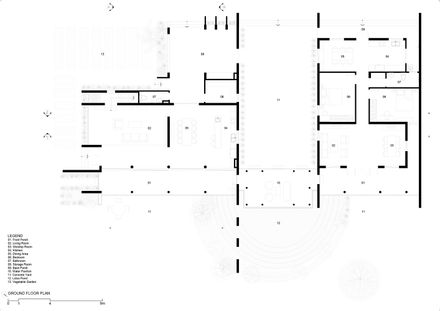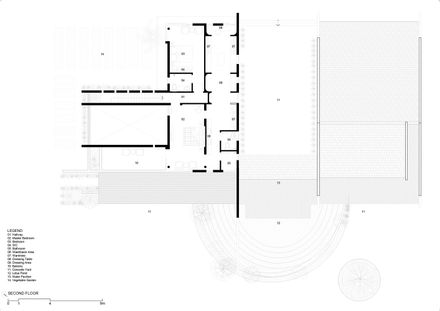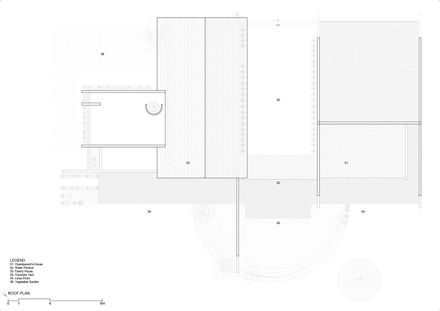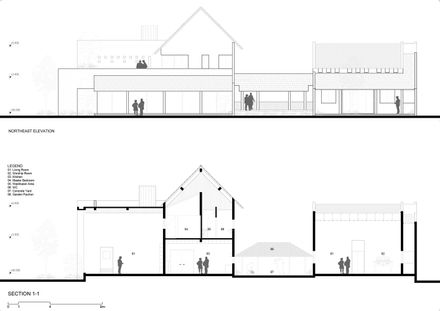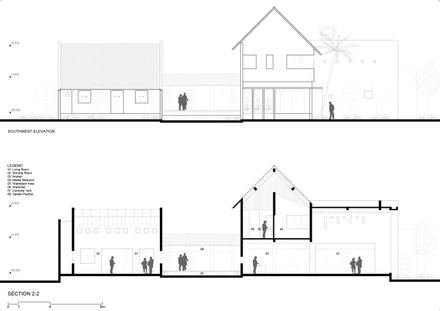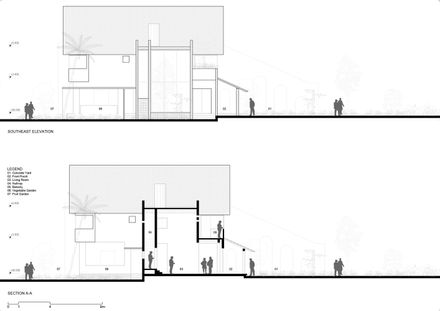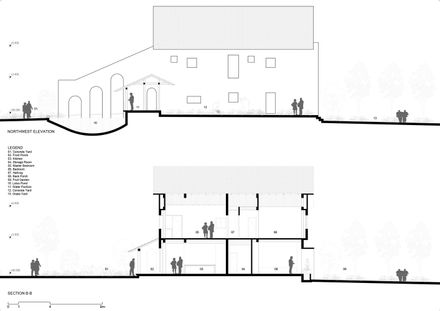
Touch House
ARCHITECTS
MyAn Architects
LEAD ARCHITECT
Tran Thien Sinh
LEAD TEAM
Tran Thien Sinh
DESIGN TEAM
Nguyen Thuy Thien An
TECHNICAL TEAM
Tran Thien Khien
INTERIOR DESIGN
Weedkend Decor
ARCHITECTURE OFFICES
Myan Architects
LANDSCAPE ARCHITECTURE
Myan Architects
PHOTOGRAPHS
Oki Hiroyuki
AREA
476 m²
YEAR
2024
LOCATION
Vietnam
CATEGORY
Houses
Touch House: The Architecture of Connection, Where Emotions Touch – A house is not just a place to live, but a space where emotions can bloom.
It's where three generations under one roof can feel deeply connected while still respecting each other's privacy. That is the core philosophy the architect brought to life in Touch House.
CONTEXT AND CHALLENGES
Touch House is located in the Mekong Delta region of Vietnam – a land shaped by a tropical monsoon climate with clear dry and rainy seasons.
The house had to tackle a dual challenge: how to live in harmony with nature while still meeting the needs of a multigenerational family. The home is nestled in a peaceful rural setting.
The northeast side borders a quiet internal road, and both sides are flanked by neighboring houses. Yet the northwest side opens to a dense grove of ancient coconut trees and a natural ecosystem of ponds and canals.
This landscape offered a unique opportunity: to embrace nature's beauty while balancing contemporary design with local identity.
DESIGN CONCEPT AND ARCHITECTURAL BREAKTHROUGH
Touch House began with the desire to craft a modern living space – one that is refined, full of emotion, and designed to bring people closer.
The key challenge was to unite three generations with distinct lifestyles and biological rhythms under one roof. The breakthrough solution was to divide the house into two adjacent blocks.
More than a spatial solution, it was a way of thinking. Each block offers a sense of independence, giving every generation its own space to rest and work.
But what makes this special is how the two blocks are gently tied together through a breezy corridor, a lakeside pavilion, and shared courtyards.
These in-between spaces are the heart of the home, where light, air, and feelings come together.
They're not just walkways, but places where the family naturally gathers, fostering strong interaction. This is how we brought our design motto to life: "Privacy for respect, connection for love."
MATERIAL
The Soul of the Design: One of the most defining features of Touch House is the use of raw concrete.
Often seen as harsh or cold, here, concrete becomes a living material. Its surface is carefully treated to maintain its authentic texture while being smooth enough to tell a story, like a film reel capturing every moment in time. When natural light touches the walls, they come alive.
Sunlight glides across the concrete, creating shifting patterns and quietly marking the passage of time. The contrast between the rough honesty of concrete and the warmth of timber ceilings results in a space that feels modern, elegant, grounded, and deeply human.
OPEN SPACE AND SEAMLESS EXPERIENCE
Touch House was designed to blur the line between inside and out. A series of seven courtyards – both large and small – and a long sloping roof soften the light, guide the wind, and create a seamless, flowing spatial experience.
A thoughtful detail is the continuous floor level from the porch to the interior. This creates a smooth, uninterrupted sense of movement, not just physically but emotionally.
The boundary between people and nature dissolves, making the house feel like a natural part of its surroundings, where humans and the environment become one.
Round columns and movable partitions were used to break away from the traditional notion of a rigid façade, forming a rhythm of solids and voids that invite curiosity.
At the heart of it all is the sunlit courtyard, framed by two solid concrete walls. It forms a peaceful oasis where every family member can pause, breathe, and feel present.
A small pavilion and lush garden add to the poetry of this space, creating a moment of stillness and wonder. Touch House is more than a house – it's a lived experience.
Every step is a discovery. Every moment holds meaning. It is a gentle interplay between architecture, light, and nature – a home where three generations can live, grow, and connect.

