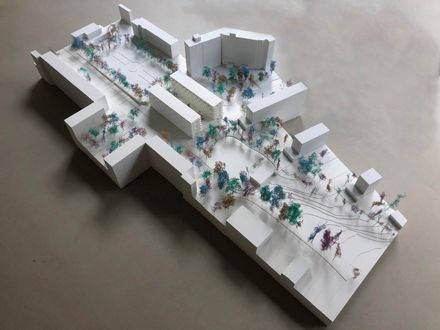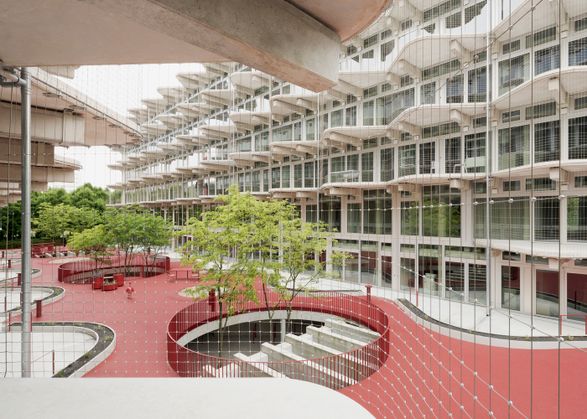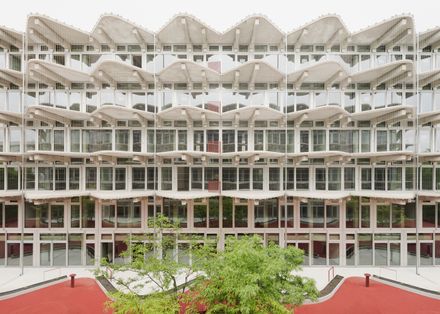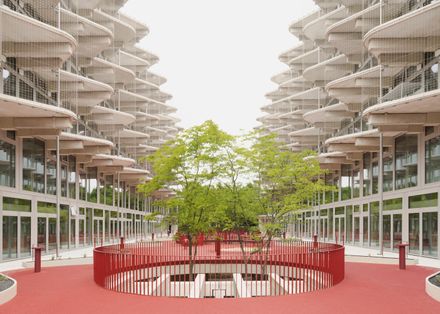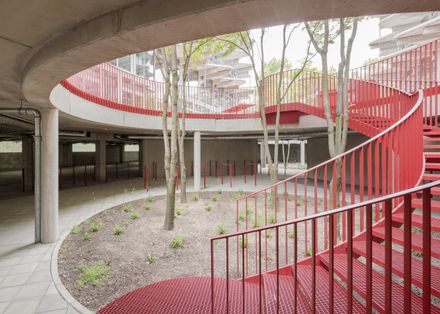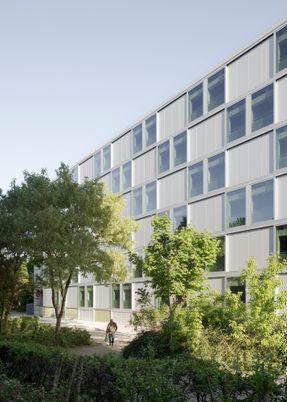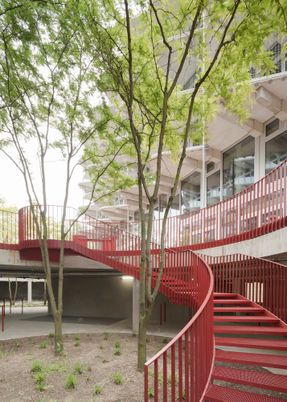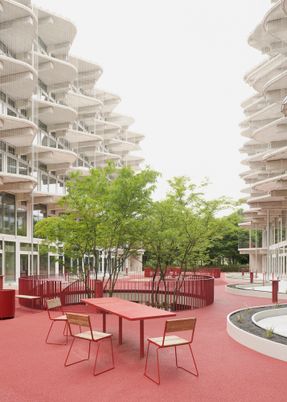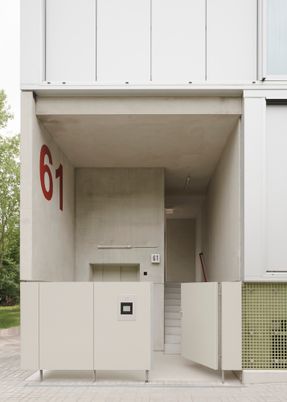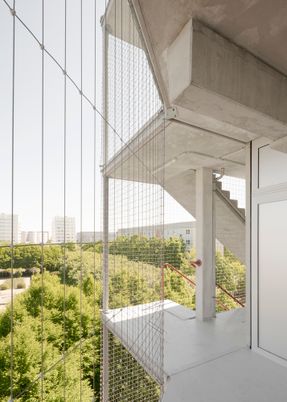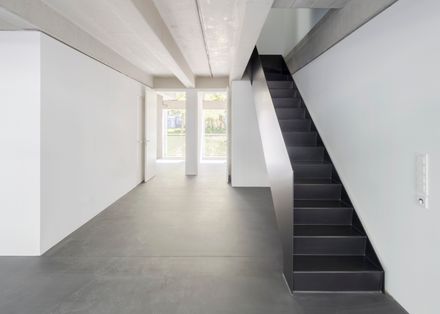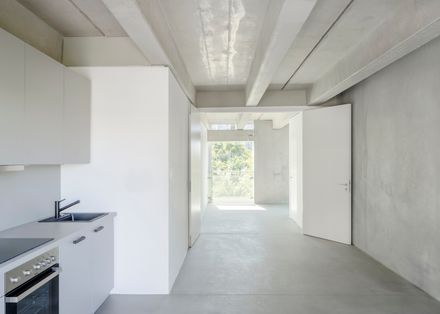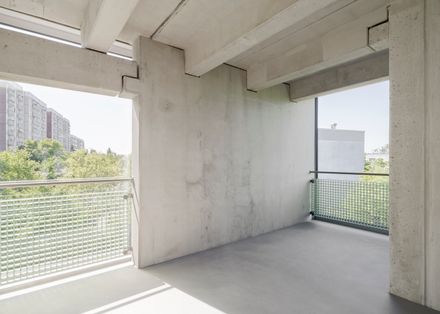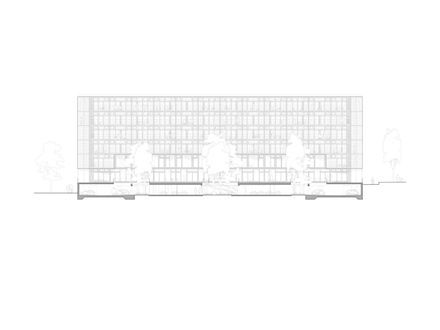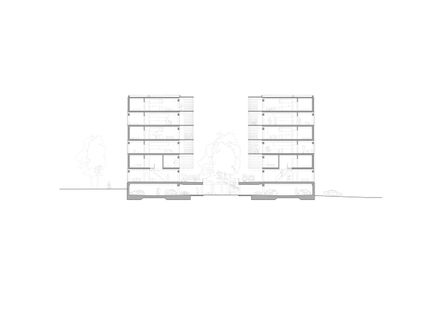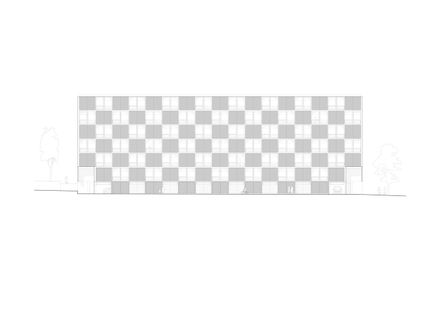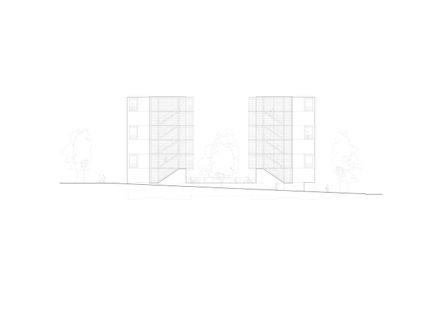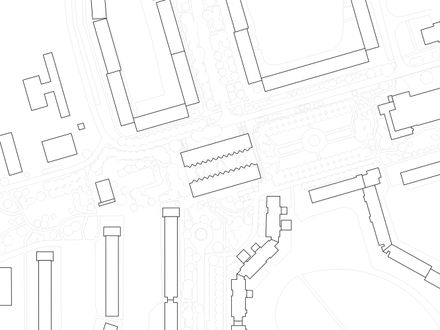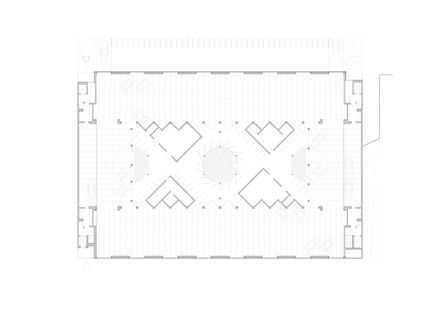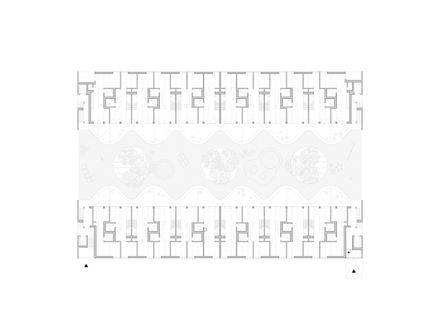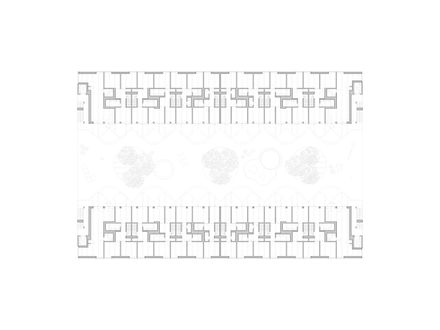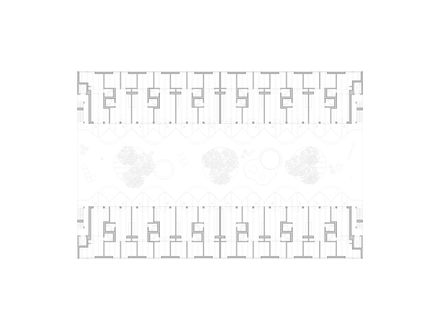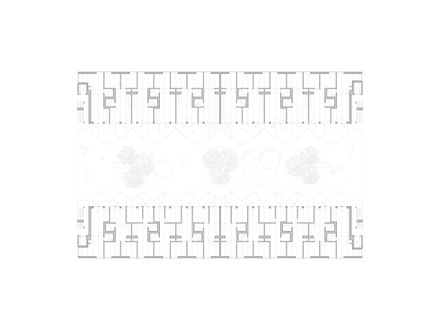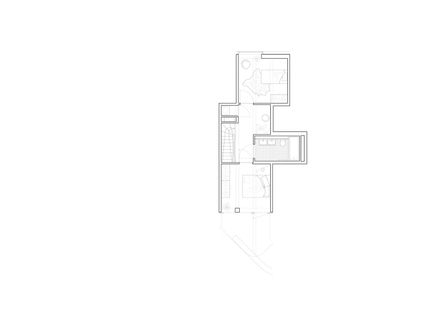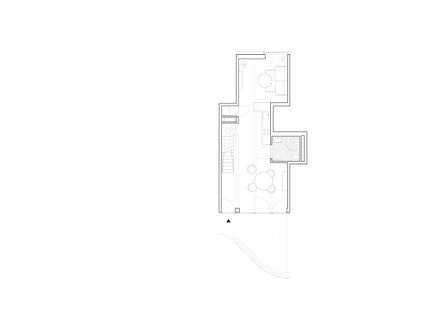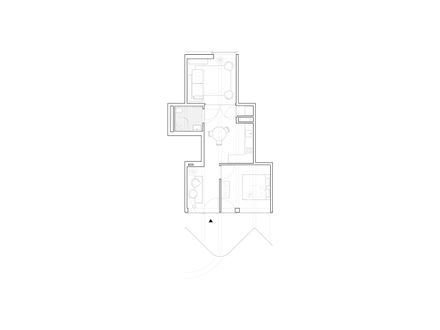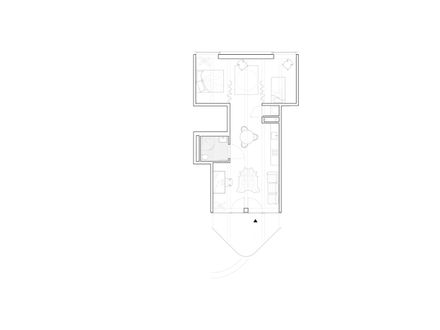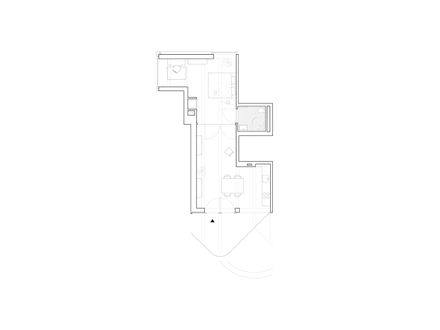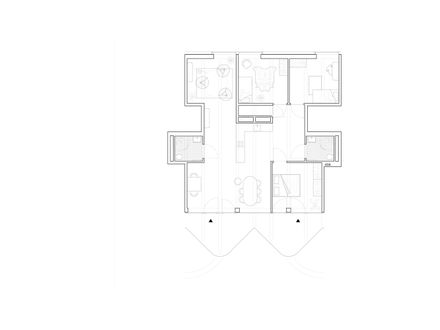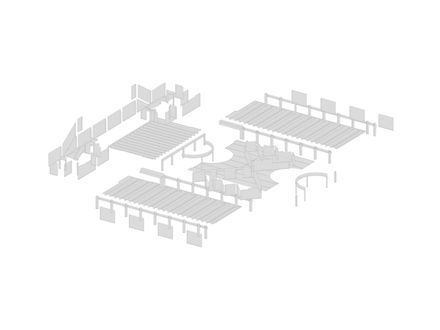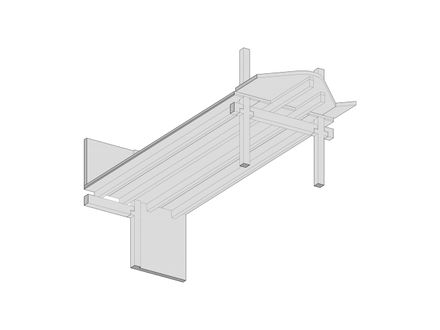
Lion-Feuchtwanger-Strasse Housing Residential Blocks
ARCHITECTS
Far Frohn&rojas
LANDSCAPE ARCHITECTURE
Topotek 1
BUILDING SERVICES ENGINEER
Kando Ingenieure
BUILDING PHYSICS
Ahw Ingenieure
MANUFACTURERS
Alwitra, Huck, Herzbach, Schüco, Villeroy & Boch
STRUCTURAL ENGINEER
Ib Paasche
TEAM
Marc Frohn, Mario Rojas Toledo, Max Koch, Stefan Glüder, Maxim Lefebvre, Agnes Helming, Nezabravka Bogdanova
PHOTOGRAPHS
David Hiepler
AREA
12765 M²
YEAR
2025
LOCATION
Berlin, Germany
CATEGORY
Residential Architecture
Intersection of two green axes - The project Lion-Feuchtwanger-Strasse marks the intersection of two green axes that cut through the large GDR housing estate Kaulsdorf Nord in a north-south and east-west direction.
Two six-story residential blocks frame an elevated garden plateau, which is designed as a central communal area with recreational, play, and meeting zones for the housing community.
Below this plateau, there is the day-lit mobility level with further sports facilities, parking for bicycles and cars, charging stations for e-mobility, and a packing station for residents. The client is a real estate developer, Euroboden.
Serial construction - Surrounded by prefabricated buildings from the 1980s, the project continues the story of serial construction.
It counters the serially manufactured wall panels of the surrounding prefabricated buildings with a skeleton of serial precast concrete elements, which are normally used in industrial and commercial construction.
Based on this system, the project covers an ever-growing range of expectations of how we live and work. FAR frohn&rojas have already demonstrated the potential of this construction method with their „Wohnregal" in Berlin, Moabit.
Circulation as social space - The two residential blocks form open arcades towards the central garden plateau, through which the apartments on the upper floors are accessed. They are at the same time circulation and a place to stay.
The extended arcades create a private, waveshaped outdoor seating area in front of each apartment with a view of the garden plateau.
A delicate stainless steel mesh serves as a guardrail and is also a welcome climbing aid for plant life.
Residential variety - Towards the „outside", facing the neighborhood, both blocks present a more enclosed image in the form of French balconies with floor-to-ceiling sliding windows alternating with closed aluminum panels.
All apartments open up to both opposing ends of each block: to the garden plateau as well as to the neighboring exterior.
Their open floor plans allow residents to decide for themselves whether to orient their more intimate living areas outward or toward the garden plateau.
Within the basic serial structure, the project offers a broad mix of different residential typologies. Two-story „townhouses" for families are located directly on the garden plateau. The multitude of different apartments on the floors above are single-story.
