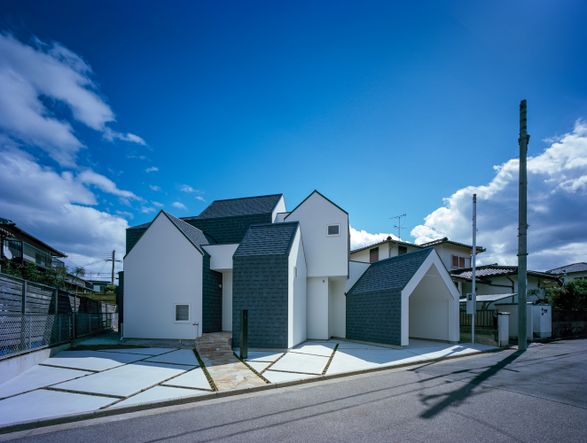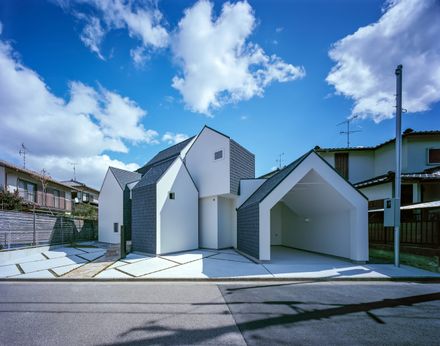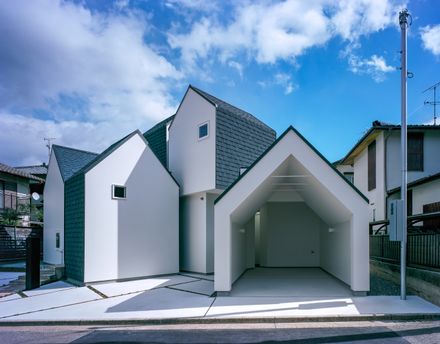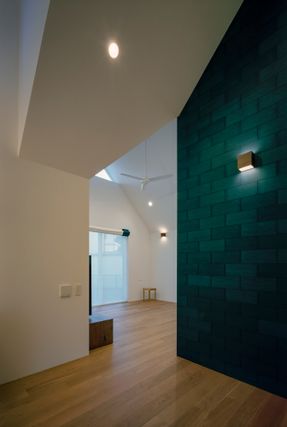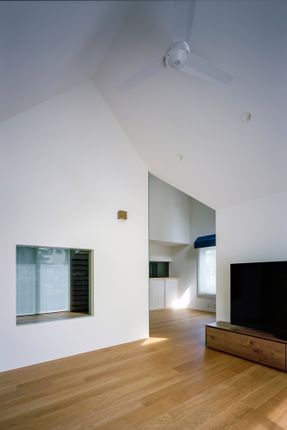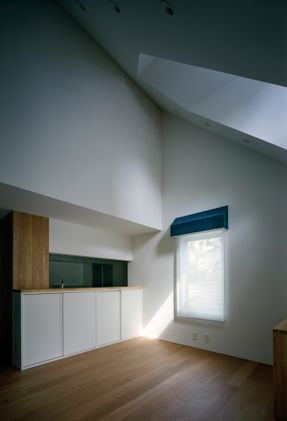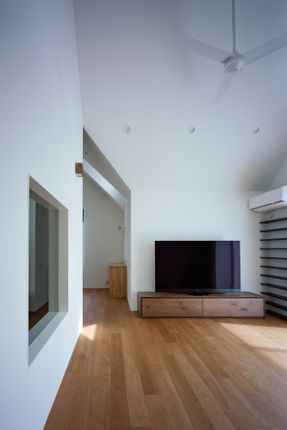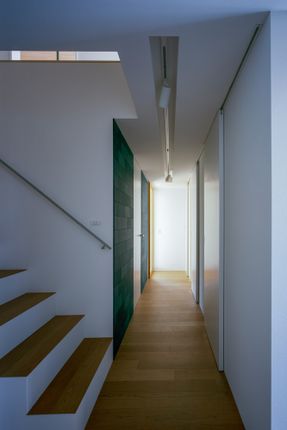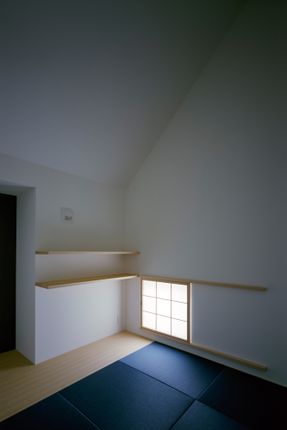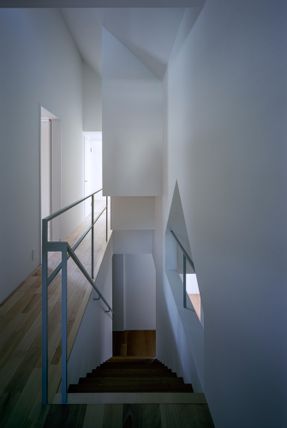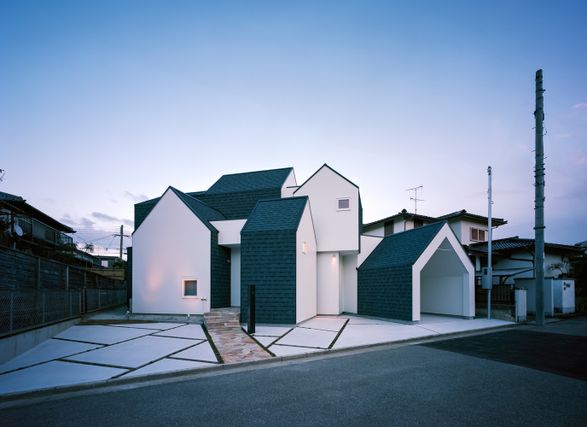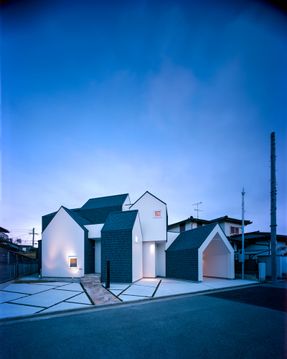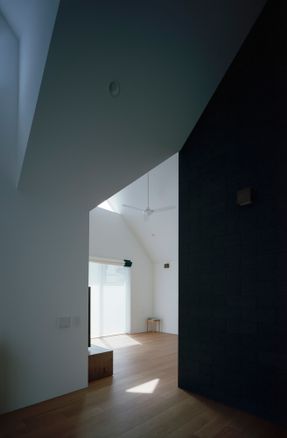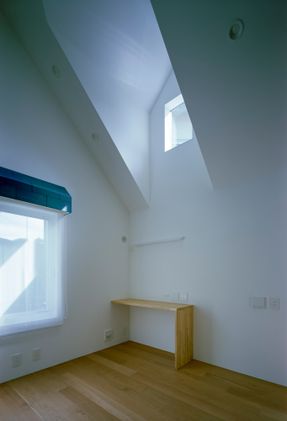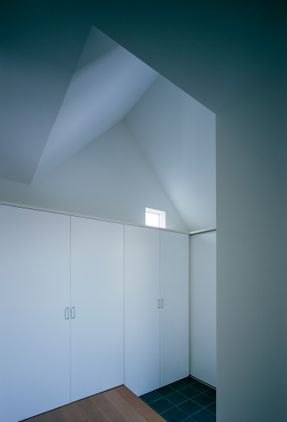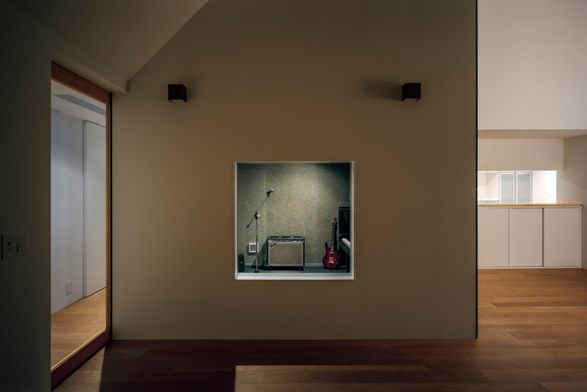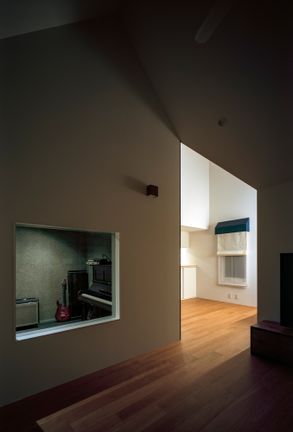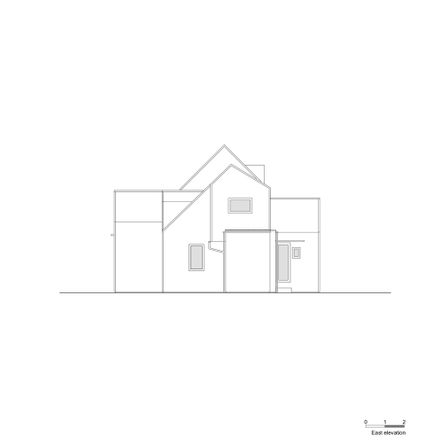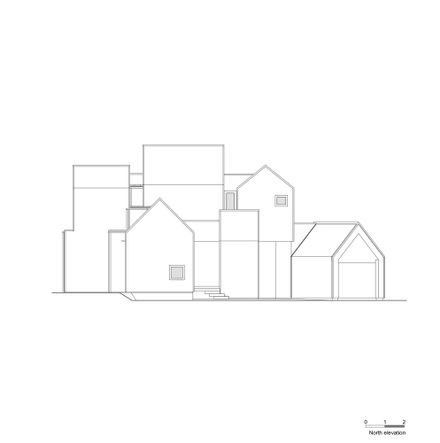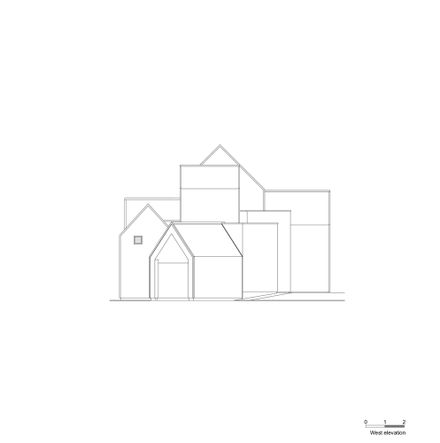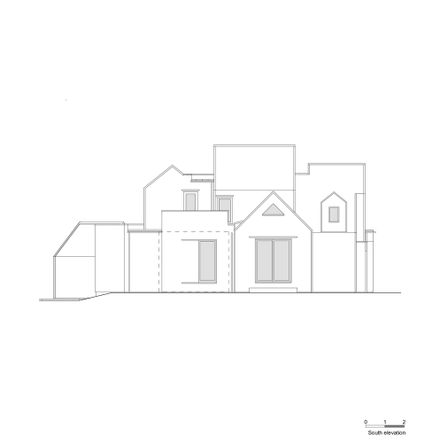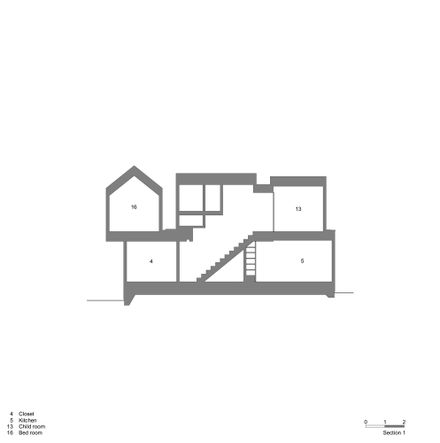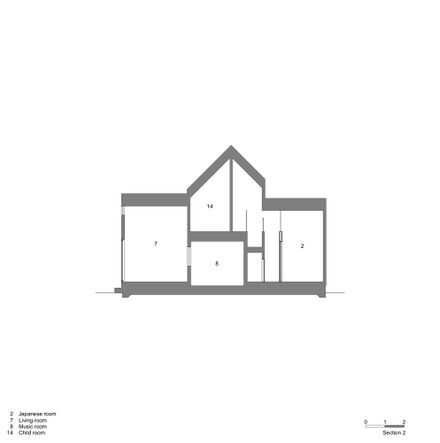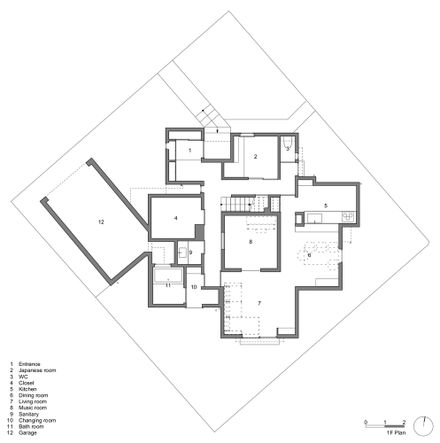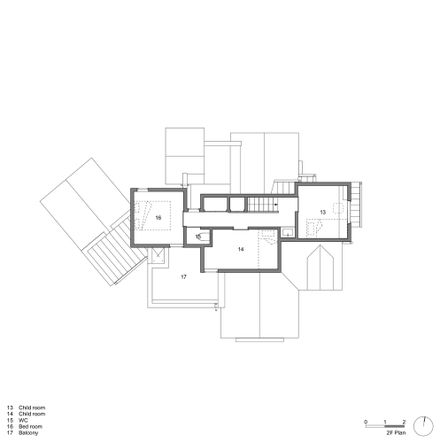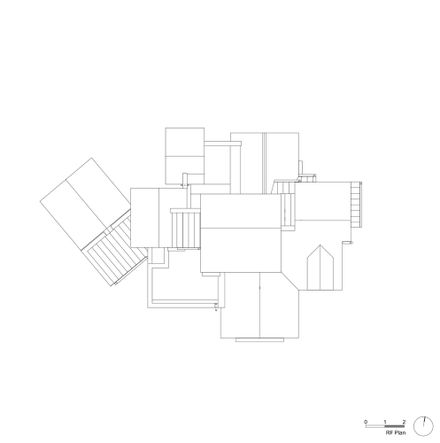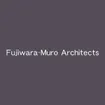
House In Inagawa-cho
ARCHITECTS
FujiwaraMuro Architects
PHOTOGRAPHS
Katsuya Taira(studioREM)
AREA
116 m²
YEAR
2024
LOCATION
Kobe, Japan
CATEGORY
Houses
The site is in a residential area that has been rezoned. The client's requests included the following:
The plan should capitalize on the south orientation of the site.
The house should incorporate a triangular roof shape.It should have a distinctive appearance.
The house should provide a place to enjoy his hobby of playing music with his band, friends, and family members.
In planning the basic layout, we rotated the building by approximately 45 degrees to the south.
By doing so, we intended to give a sense of three-dimensionality to the building and depth to the site, thereby emphasizing the building's presence.
Rotating a single building volume would create too much blank space on the rectangular site.
To resolve this issue, we decided to treat each room as a separate volume.
We adjusted the layout of each volume to suit the site and optimized the shape according to setback regulations, effectively utilizing the entire site.
Inside the building, volumes of the rooms collide with one another, creating changes in the space, allowing residents to feel these changes as they go about their daily lives.
Additionally, due to cost constraints, a full-scale soundproofing installation was not feasible.
Therefore, we surrounded the music room with other rooms to enhance soundproofing.


