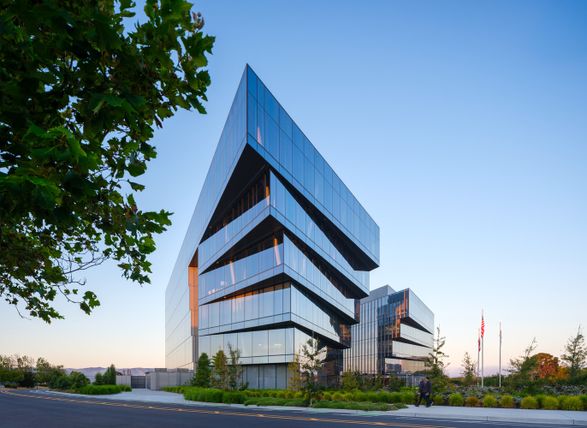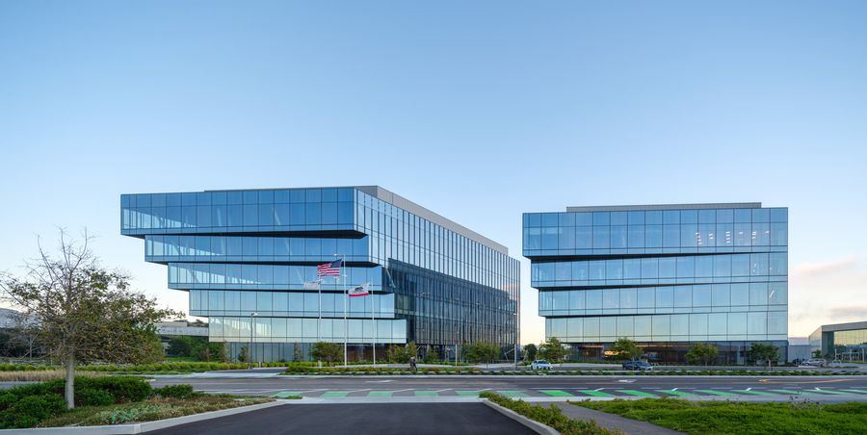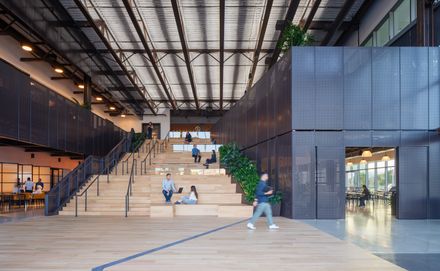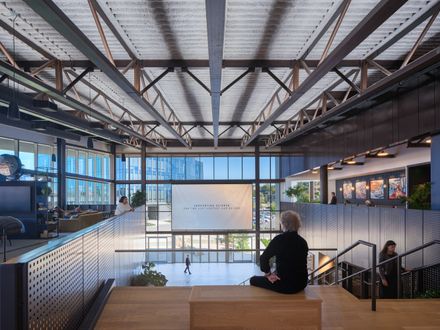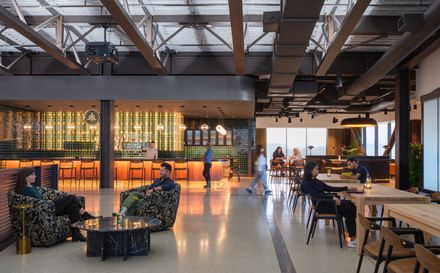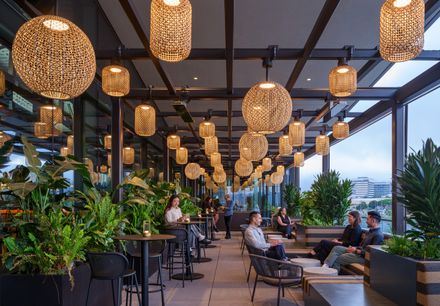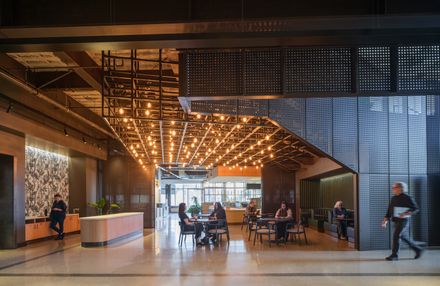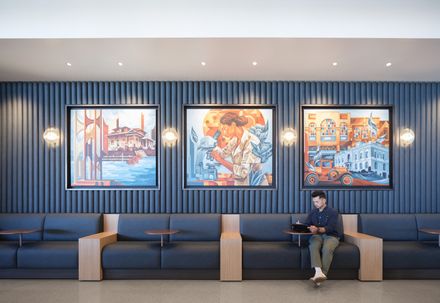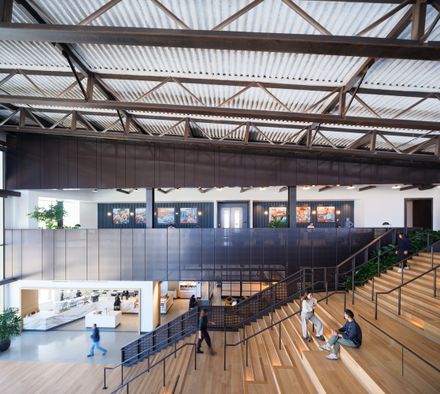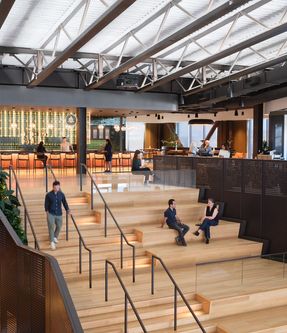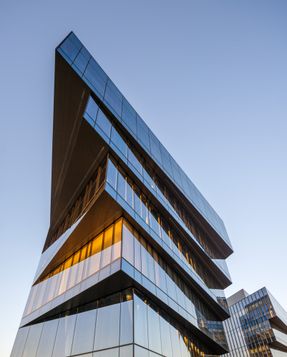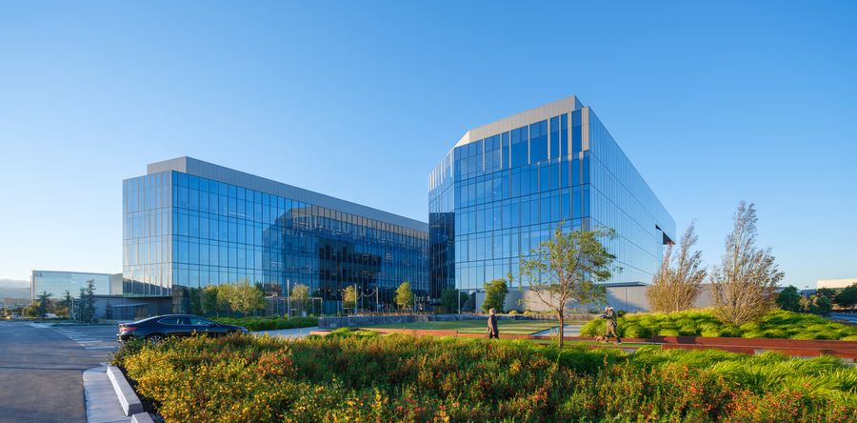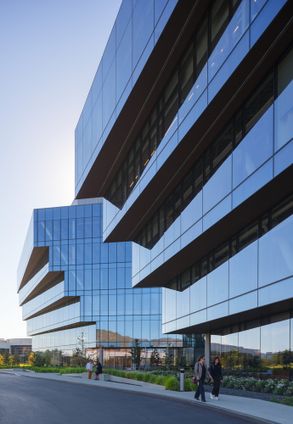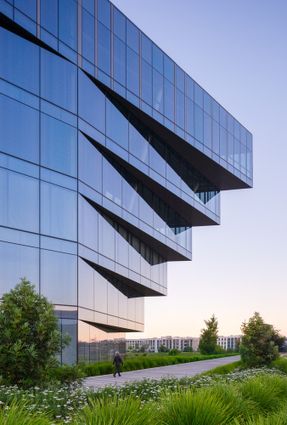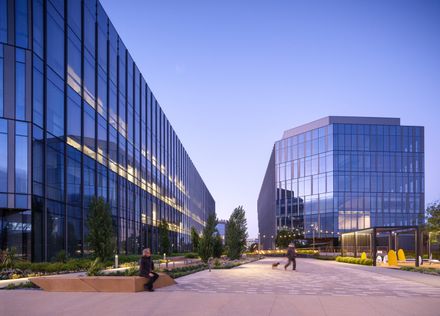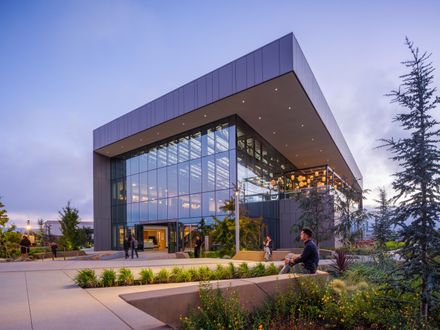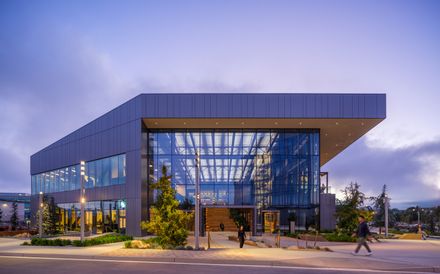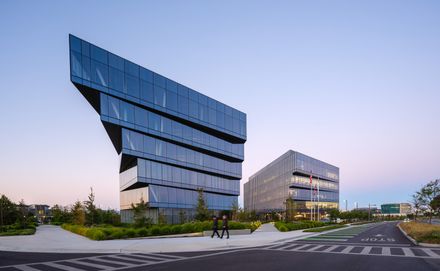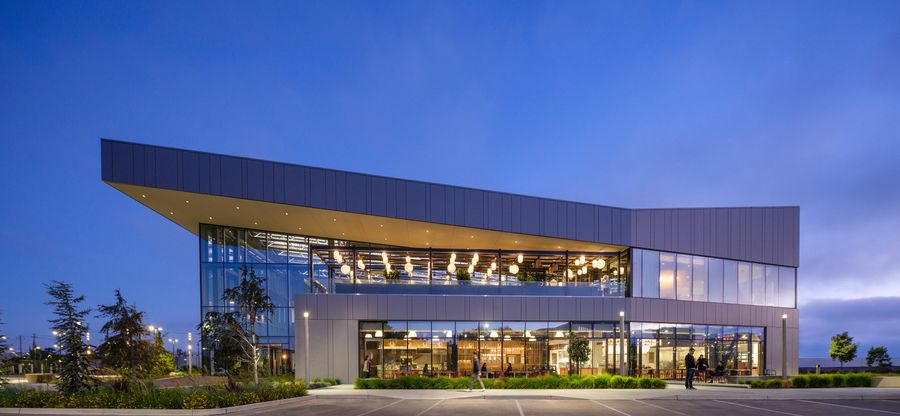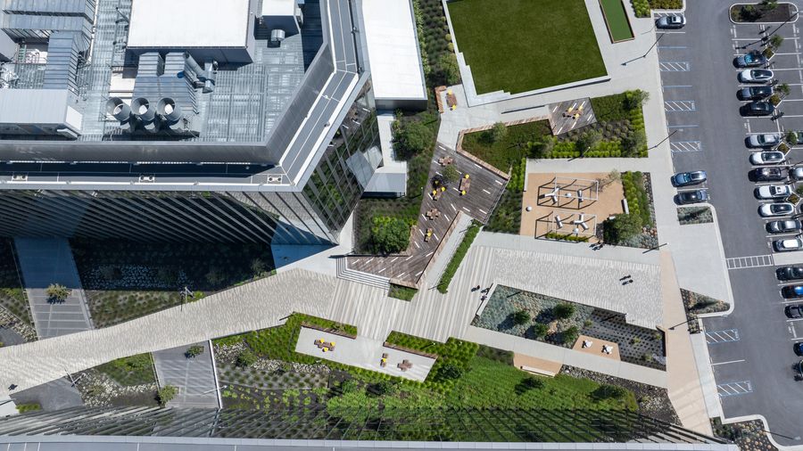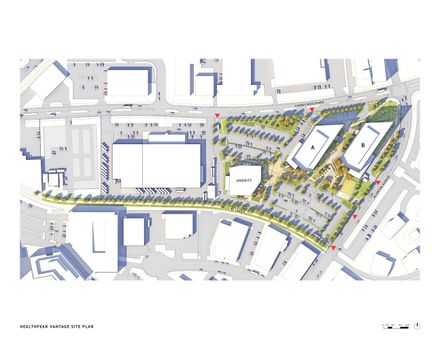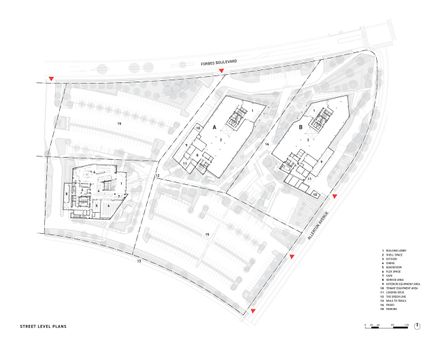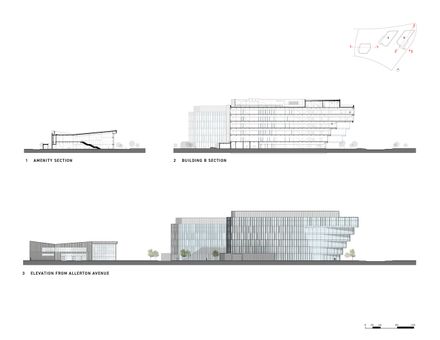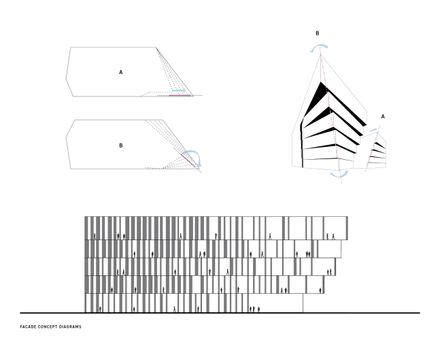
Healthpeak Properties Vantage Campus
ARCHITECTS
Flad Architects
LANDSCAPE ARCHITECTURE
Fletcher Studios
PRINCIPAL IN CHARGE
Joseph Marshall
DESIGN DIRECTOR AND PRINCIPAL
Philip Ra
GENERAL CONSTRUCTING
Hathaway Dinwiddie
ENGINEERING & CONSULTING > CIVIL
Wilsey Ham
ENGINEERING & CONSULTING > MEP
Meyers+
ENGINEERING & CONSULTING > STRUCTURAL
Kpw
DESIGN TEAM
Mauricio Ortega, Janie Angeleri, Leigh Parker, Greg Lehman, James Kraus, Gabrielle Saponara, Ryan Nearman, Duane Lee
MANUFACTURERS
Owens Corning, Sika, dormakaba, AGC, Centria, Certaineed Corp, Hilti
PHOTOGRAPHS
Jason O’Rear
AREA
364000 ft²
YEAR
2024
LOCATION
South San Francisco, United States
CATEGORY
Offices, Commercial Architecture
Designed to nurture discoveries that will shape the biotech industry, the new Vantage Development offers a cutting-edge, purpose-built life science campus to serve the region's academic, commercial, and industrial science and technology research institutions.
The Vantage campus opened in 2024 in the heart of the South San Francisco biotechnology corridor.
It features one five-story and one six-story building, together totaling 322,000 square feet of state-of-the-art life science laboratory and office facilities.
Both buildings provide flexible floor plans to enable tenants to adapt to their own needs and workspace configurations.
The social heart of the campus is The Hangar, the 42,000-square-foot amenity building, which has already emerged as one of the community's most popular gathering spots.
It offers a full-service rooftop bar, an eclectic food hall featuring local chefs, conference space, a fitness center, and more.
The two-story building is organized around a central monumental stair with informal seating areas in a double-height, open lobby.
With a modern design inspired by airplane hangars, the upscale amenities building honors the area's industrial past and its role as the birthplace of biotech.
The exterior wall is designed to allow for flexibility and connection to the outdoor spaces.
The enclosure is composed of metal panel cladding with large glass openings, continuing the architectural character of the other buildings on site.
The first-class lab campus takes exceptional care to create exterior spaces to forge connections among the buildings and across the site.
Vantage's pedestrian plaza flows around the buildings, helping to foster community by offering an abundance of space for recreation and collaboration, with the ability to host day-to-day outdoor meetings, activities, and events, becoming a natural extension of the workplace.
Vantage's iconic sculptural massing and distinctive articulation anchor the intersection and front door of the campus with the site's modern aesthetic.
The prominent six-story building's floors step outward, cantilevering toward the site's northeast corner, while the second building's five stories subtly extend this architectural statement across the site, establishing a unified aesthetic.
The exterior glazing color and reflectivity are based upon the concept of crystalline structures, with the façades appearing to change from solid to clear as viewers move around both buildings.
The glass shell's articulated fins, frit patterns, and solid spandrels maximize solar heat in winter months, minimize heat gain in the summer months, and optimize daylight illumination onto the floor plate year-round, reducing HVAC system and artificial lighting energy loads.
Totaling more than 1.6 million square feet, the master plan envisions six total buildings, each designed to achieve LEED Gold certification.
Once complete, Vantage will represent the next generation of life science, providing tenants with future pathways for growth.


