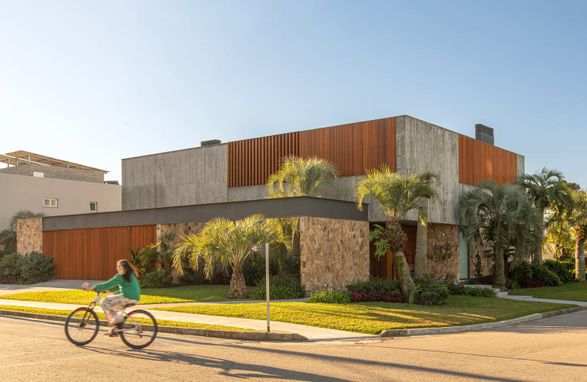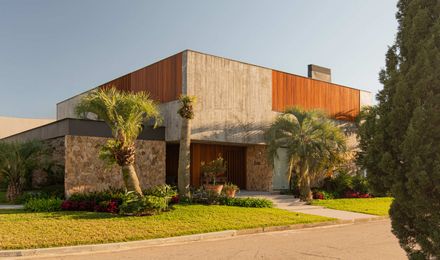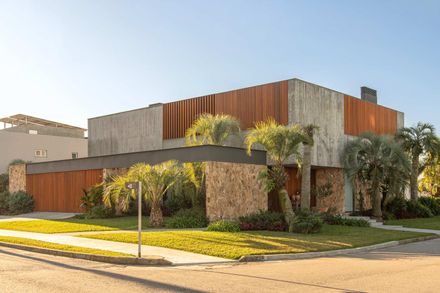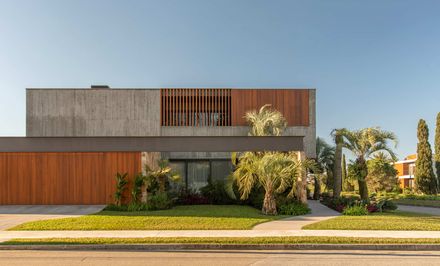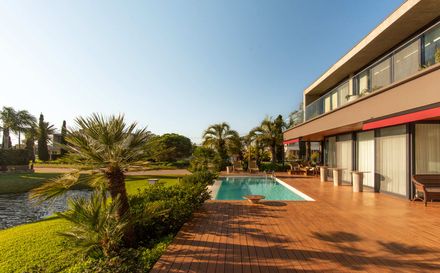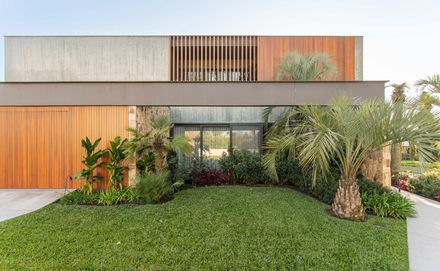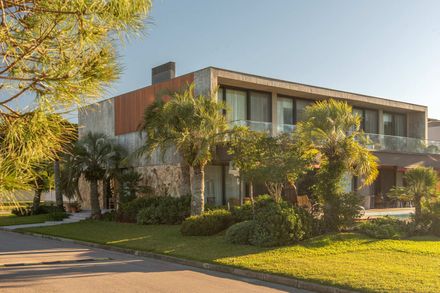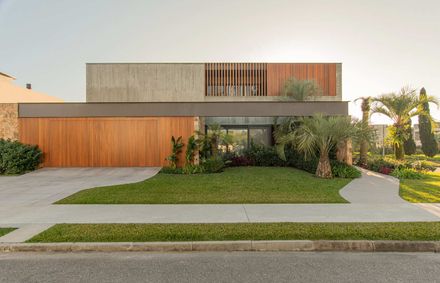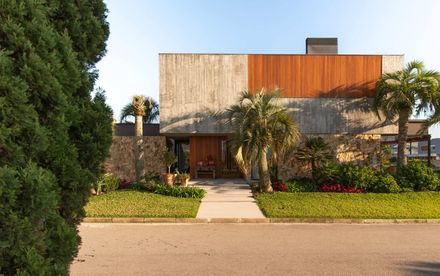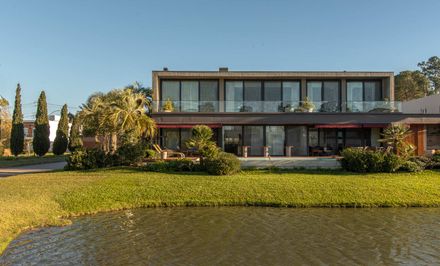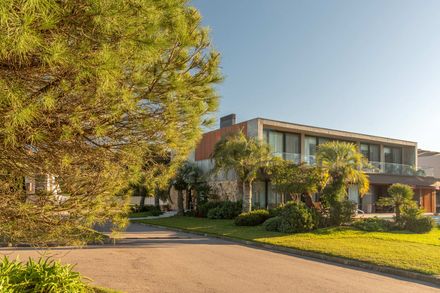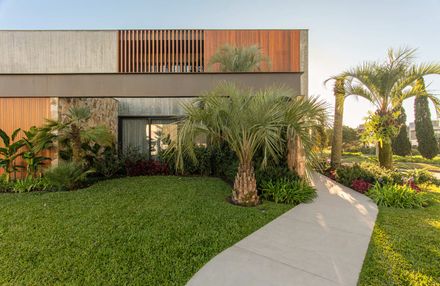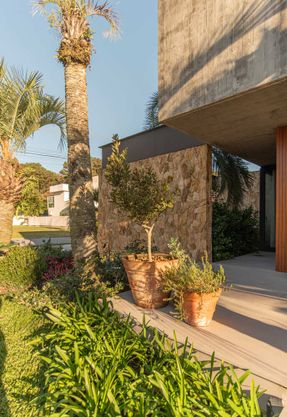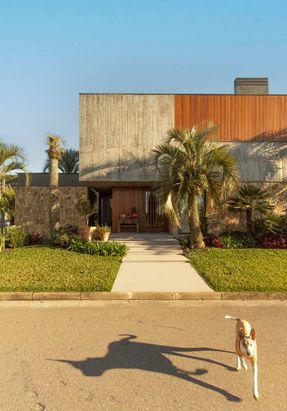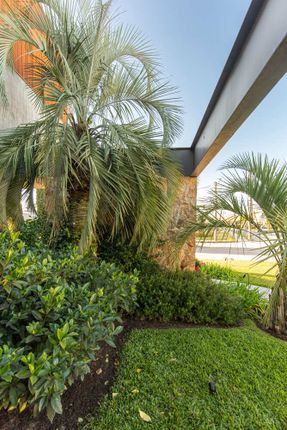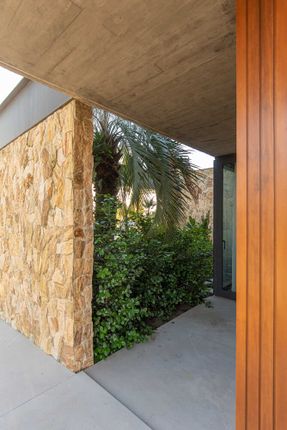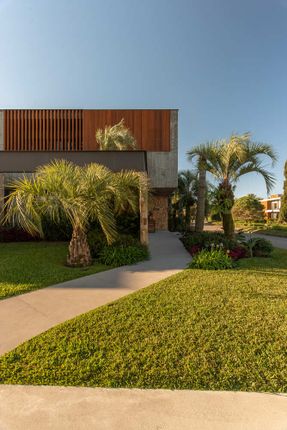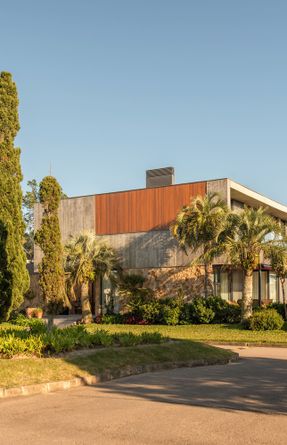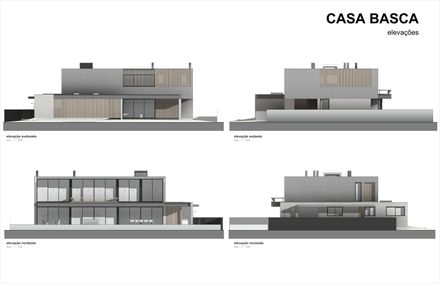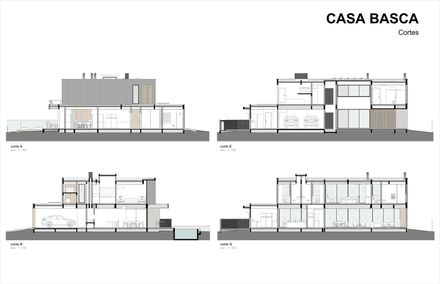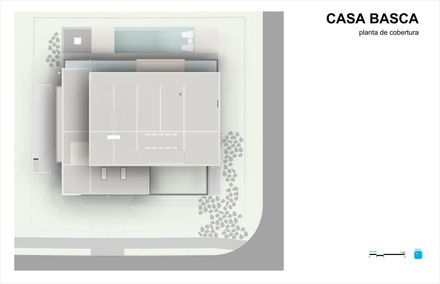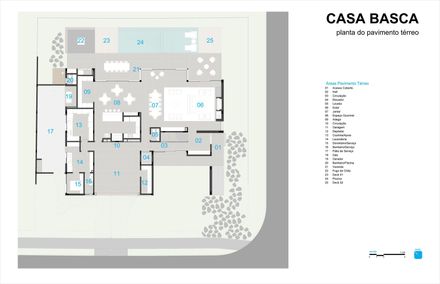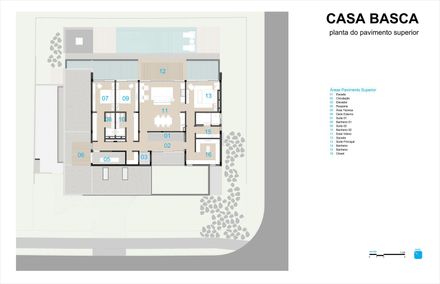ARCHITECTS
Rmk Arquitetura
LEAD ARCHITECT
Otávio Zanotta Riemke
MANUFACTURERS
Prata Esquadrias
PHOTOGRAPHS
Lucas Daneris
AREA
592 m²
YEAR
2025
LOCATION
Pelotas, Brazil
CATEGORY
Houses
Located on a corner lot with a total area of 900 m², the Basca residence features main access through the side facade.
This way, the circulation within the residence occurs in a transverse direction, allowing for the spatial distribution of the program to both main facades of the building.
The north facade, oriented towards the best views and maximum sunlight, presents itself as a facade of greater permeability and transparency, housing the living areas and bedrooms.
This orientation not only takes advantage of the most sunlight but also the prevailing summer winds, promoting natural ventilation.
Solar protection is provided by eaves and pergolas strategically designed to minimize excessive thermal gain during the hot months, without compromising sunlight exposure during the winter.
The south facade is characterized by its opacity, composed of solid volumes and few openings.
Elements in stone, exposed concrete, and wooden surfaces act as barriers to the cold climate, contributing to thermal insulation and heat retention, reinforcing the climatic efficiency of the building.
In addition to the use of natural materials, the residence employs a metal structure that allows for larger free spans between supports, promoting fluid spatiality as well as greater integration between the interiors and the outdoor space.

