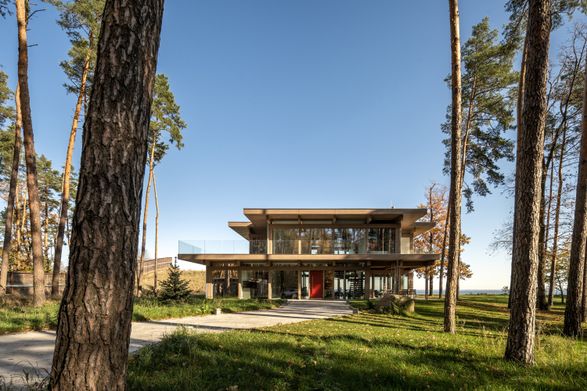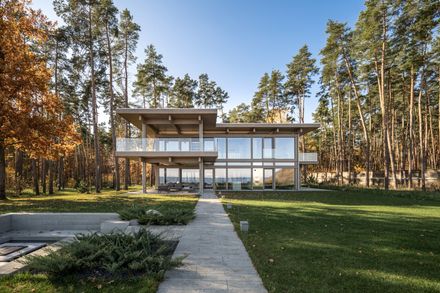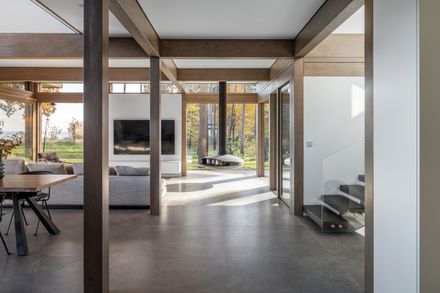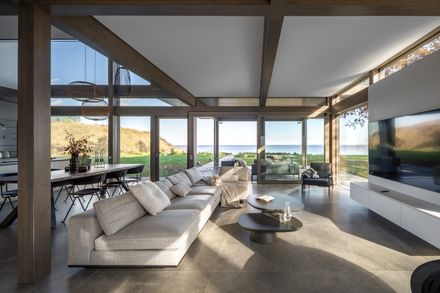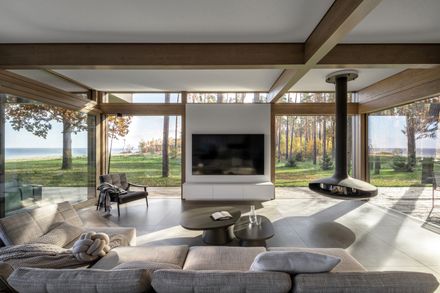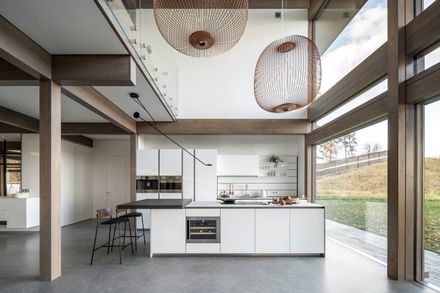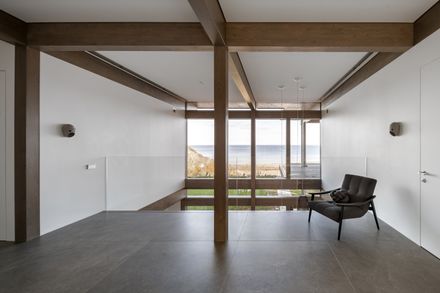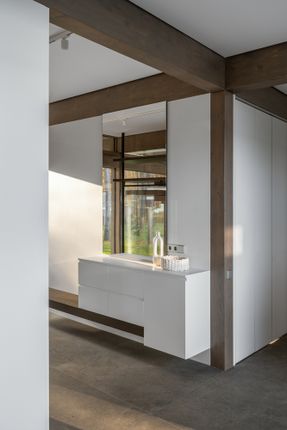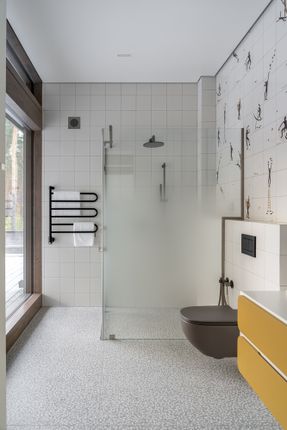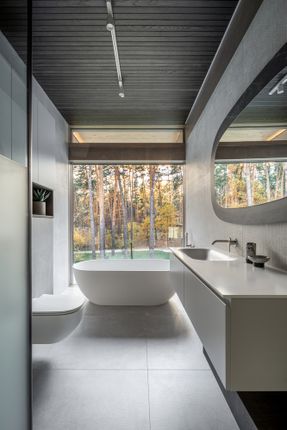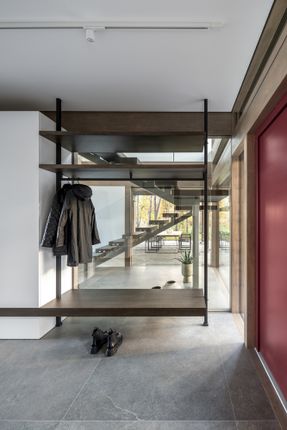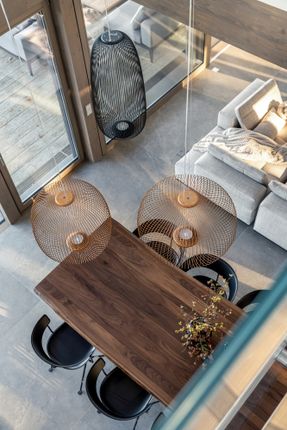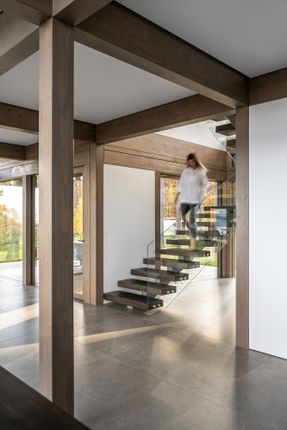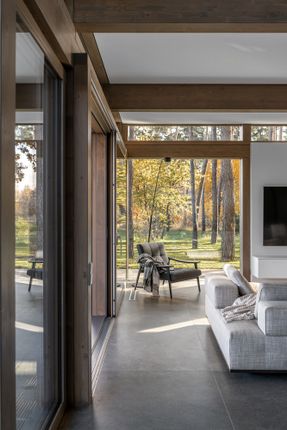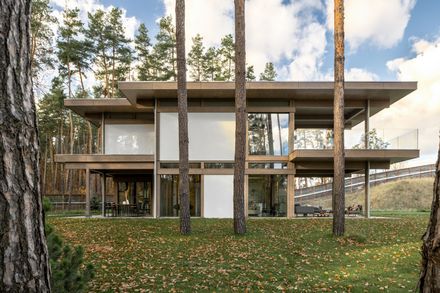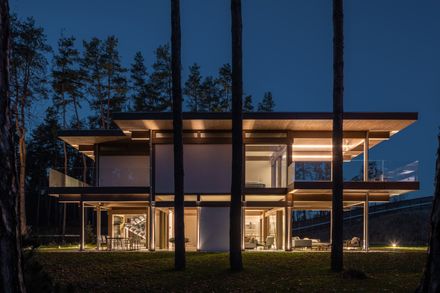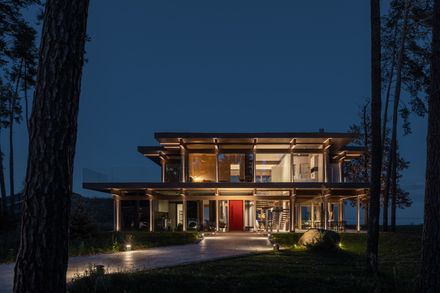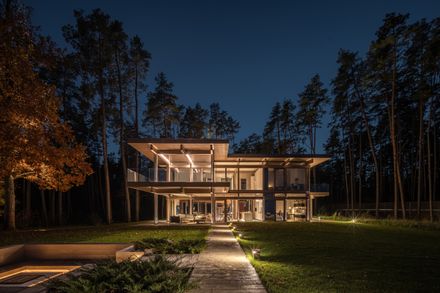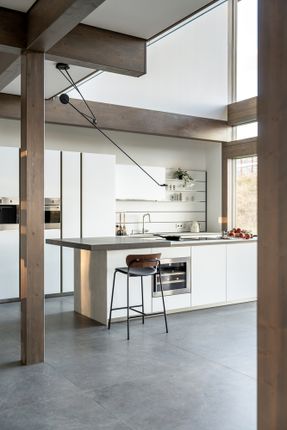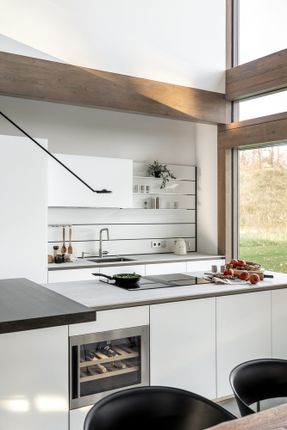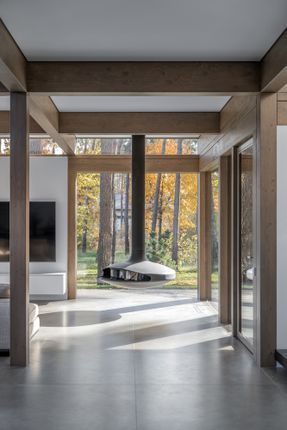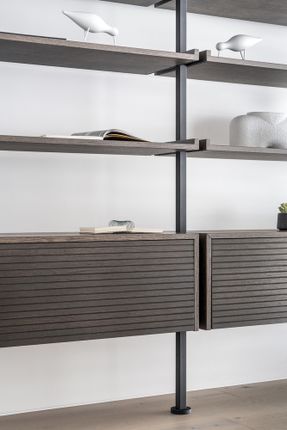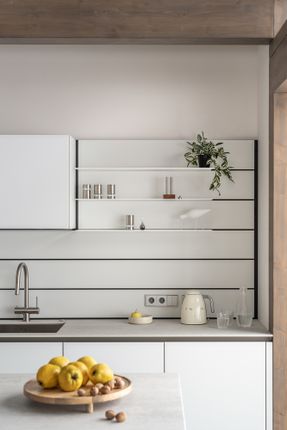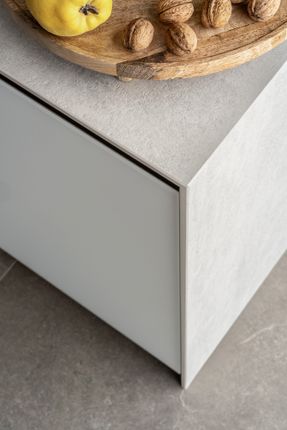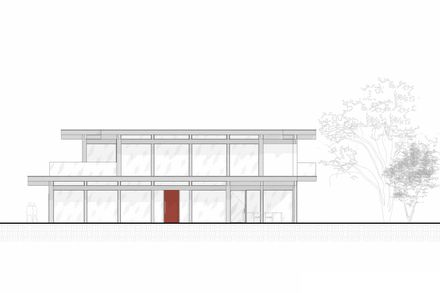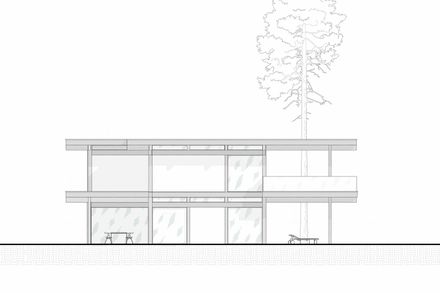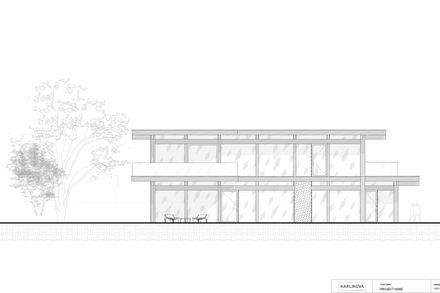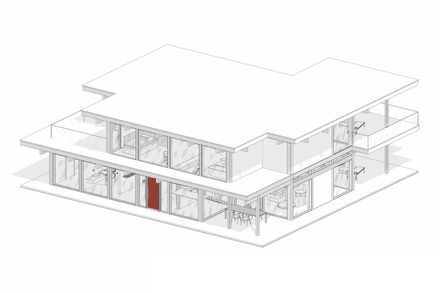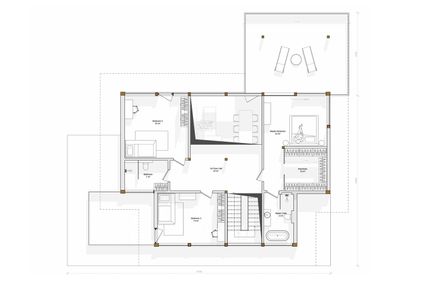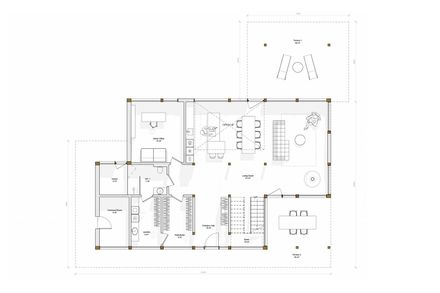Forest House
ARCHITECTS
Karlikova Architects
LEAD TEAM
Irina Karlikova
DESIGN TEAM
Margherita Ruggieri
MANUFACTURERS
Kager House
PHOTOGRAPHS
Andrey Bezuglov
AREA
341 m²
YEAR
2023
LOCATION
Ukraine
CATEGORY
Houses
English description provided by the architects.
This two-story house, with a total area of 341 m², is located on a site with panoramic views of forest and water.
The goal was to create open, minimalist architecture that integrates naturally into the landscape. Floor-to-ceiling glazing and three covered terraces enhance the connection with nature.
The structure is based on a post-and-beam system (fachwerk): a visible glulam frame creates a clear rhythm of columns and beams, visually uniting the exterior and interior.
The wood tone echoes the bark of surrounding pine trees, and all lines follow a unified scale and direction.
The house was prefabricated by Kager Hiša (Slovenia) and assembled on site in just five days. The full implementation was carried out by the company's Ukrainian office.
Construction began in 2021 but was paused due to the outbreak of the war; interior work was completed in 2023.
The house stretches along the façade to capture views from every meter. Upon entering, the view opens directly onto the double-height kitchen, the central space of the home, filled with air and light.
The open-plan area brings together the kitchen, dining, and living zones. The kitchen island faces the living area and becomes an active architectural element.
The kitchen fronts are made of matte glass on aluminum frames, matched in color with the recessed plinth. The countertop is a thin porcelain slab by Laminam.
The kitchen was produced by the Italian brand Arredo3 and implemented in collaboration with its official representative, Arredo3 Ukraine.
The minimalist interior is composed of soft greys, natural wood, and mid-century accents.
The living area features the iconic suspended fireplace Gyrofocus, which adds vertical emphasis and a sculptural focal point.
The ground floor includes the entrance zone, a technical area with laundry, storage rooms, sauna, and a guest bathroom, as well as a private study.
The upper level houses the master suite with bathroom, walk-in closet, and terrace overlooking the water, along with two children's bedrooms and a shared bathroom.
A staircase with massive wooden treads and glass railings reads as a light vertical connector between the two levels.
The interior maintains a calm, restrained palette. Every element, from furniture to structure, follows the same logic of transparency, rhythm, and serenity.

