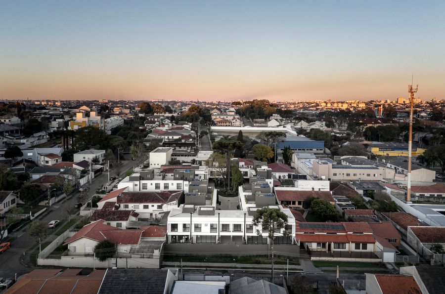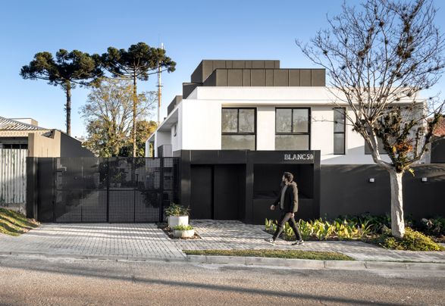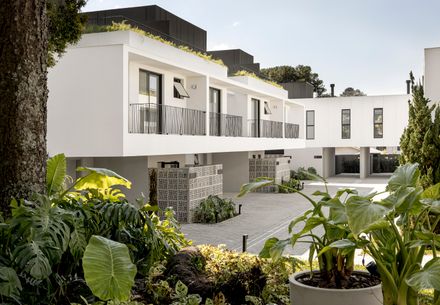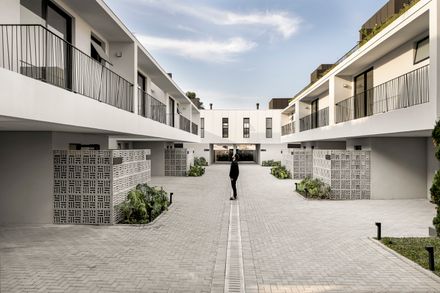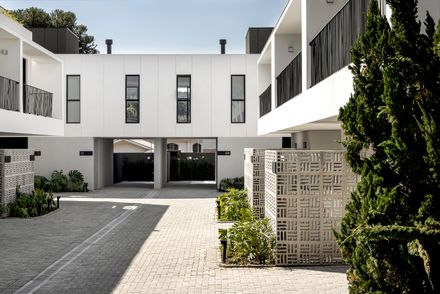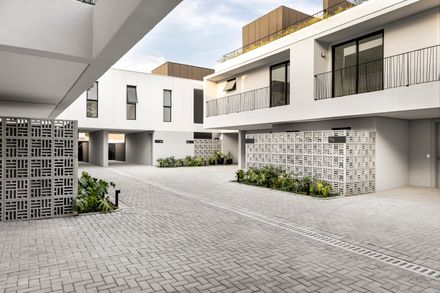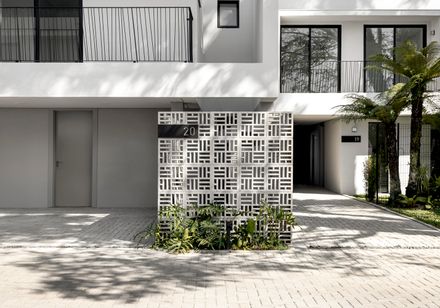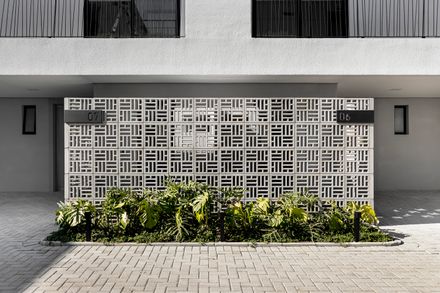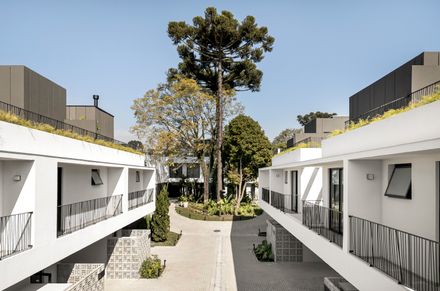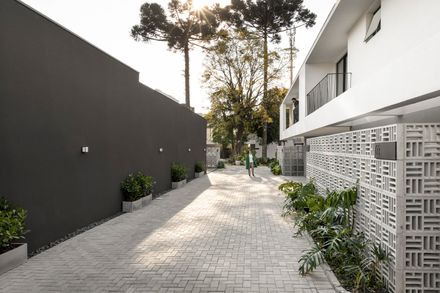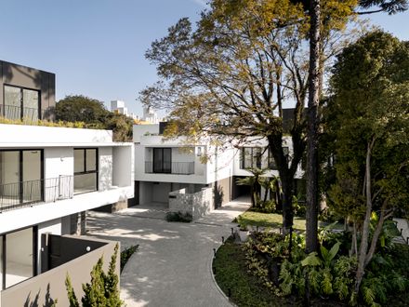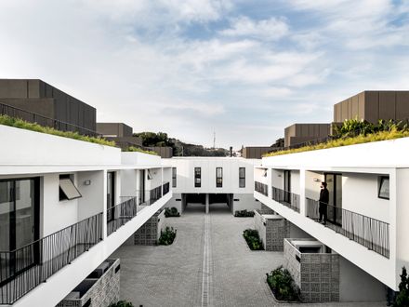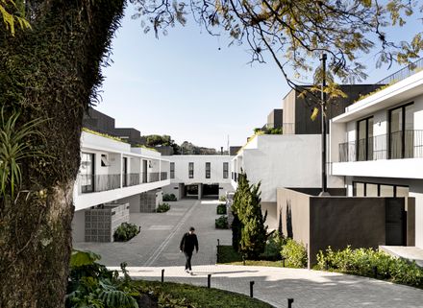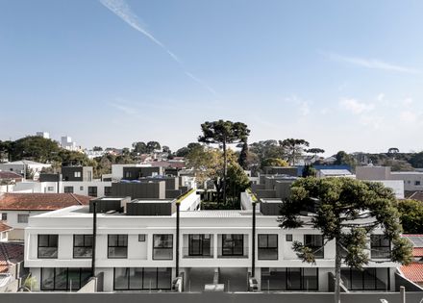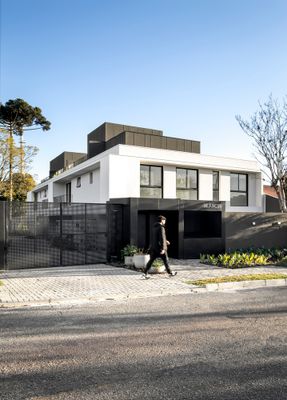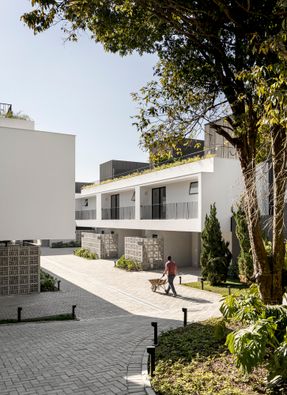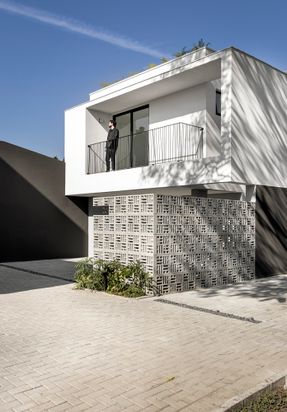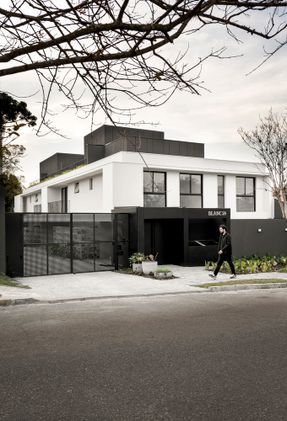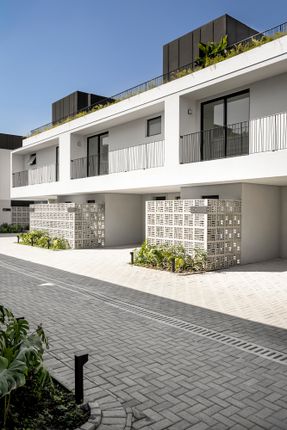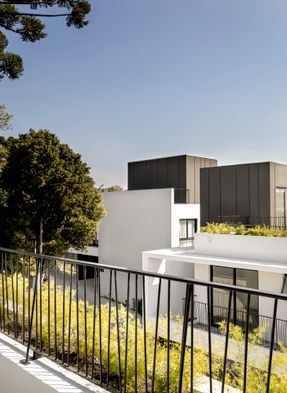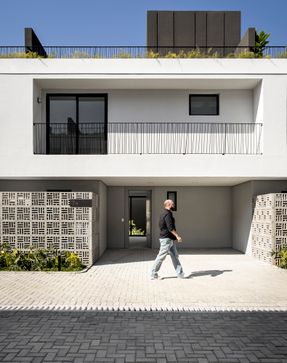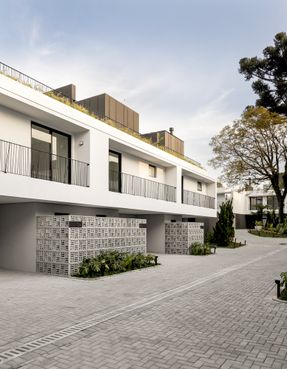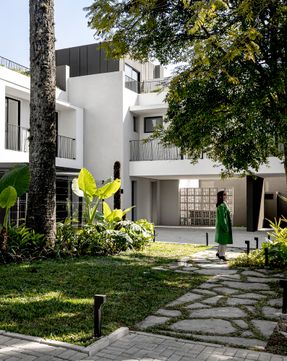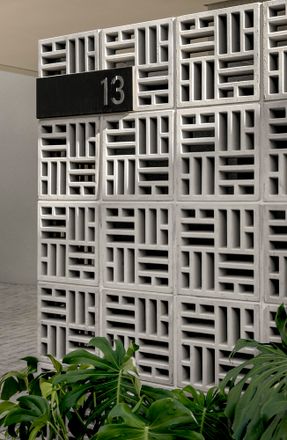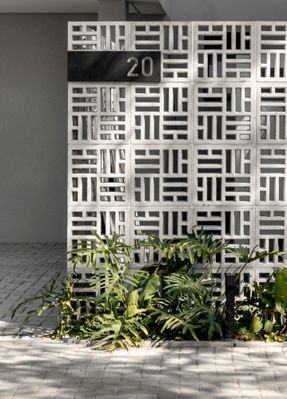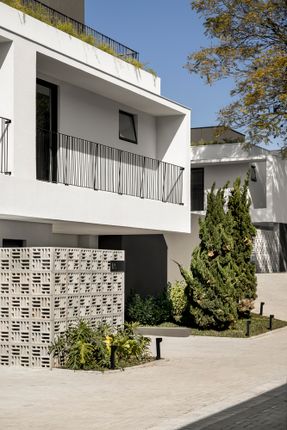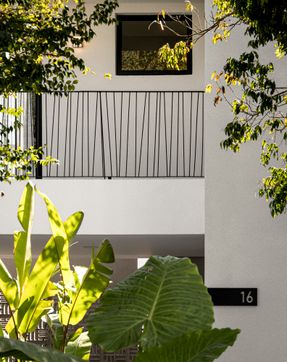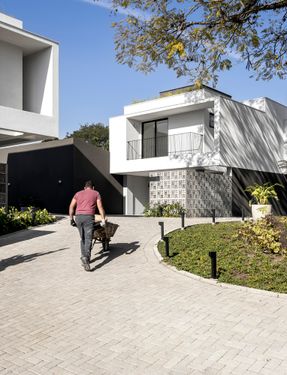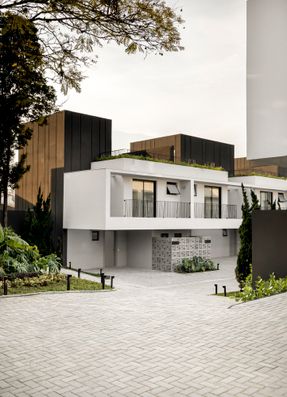
Casas Blanc 59 Residential Complex
ARCHITECTS
Nommo Arquitetos
LEAD ARCHITECT
Anderson Luís de Almeida, Felipe Guandelini
PROJECT TEAM
Felipe Guandelini, Matheus Bandoch
GENERAL CONSTRUCTION
Construtora Riskalla
ENGINEERING & CONSULTING > STRUCTURAL
AS Estruturas
REAL ESTATE DEVELOPER
Tomazoni Incorporações
MANUFACTURERS
Urban Esquadrias
PHOTOGRAPHS
Mahani Siqueira
AREA
2767 m²
YEAR
2025
LOCATION
Curitiba, Brazil
CATEGORY
Housing
Between pure lines and precise volumes, the residential complex Blanc 59 extends along a boulevard that gently follows the natural contours of the land.
The twenty houses, arranged continuously with no side setbacks, create a cohesive landscape where each unit integrates with another as part of a single architectural gesture.
At the center of the development, a central garden preserves the trees that already inhabited the lot and welcomes new species into the same green setting.
Here, nature alternates between the background and the main focus, creating shadows, filtering light, and setting the rhythm of life that unfolds around it.
On the ground floor, the social spaces open to the backyards through large openings, inviting the outside in and ensuring a more introspective, protected way of living.
A careful layout, with cuts in the planes, large windows, and orientation towards the north, east, and west faces enhances natural lighting and cross ventilation.
Light and neutral tones, such as white, reflect this light, revealing the volume and accentuating the serenity of the composition.
More than a set of residences, the project is a dialogue with the scale of the neighborhood.
An architecture that molds itself to its surroundings, maintaining a uniform, timeless aesthetic discourse that is open to time.
