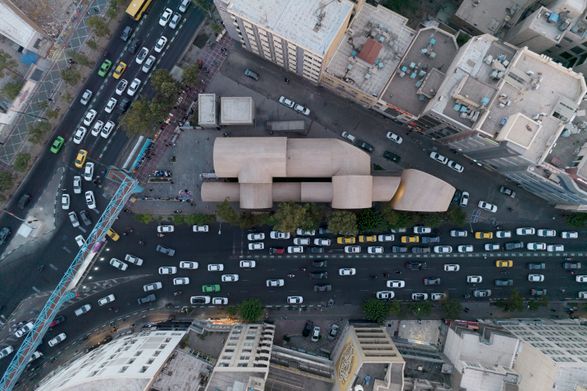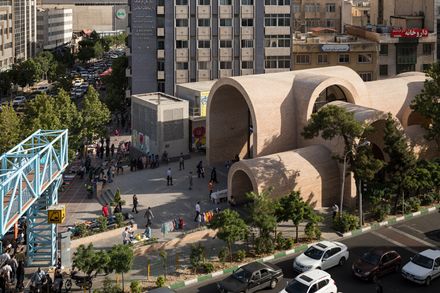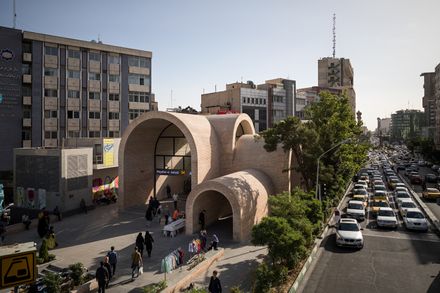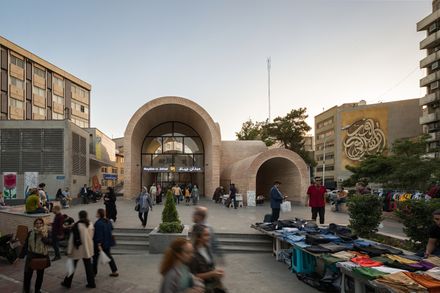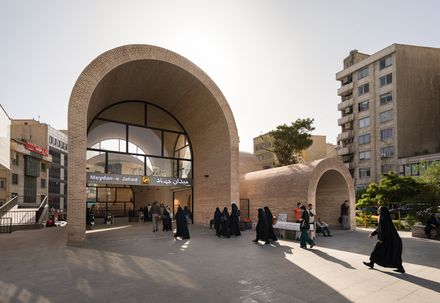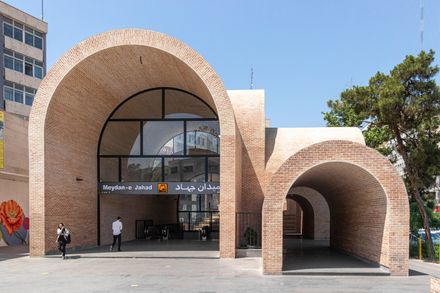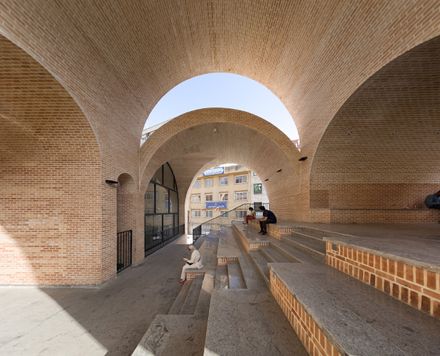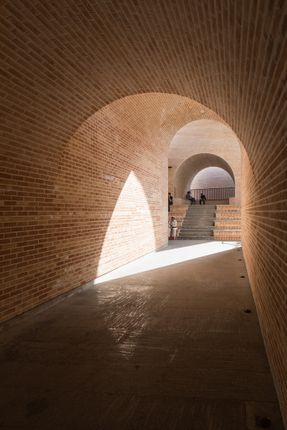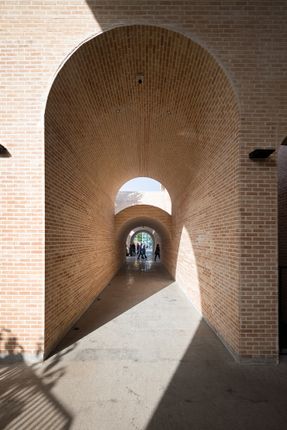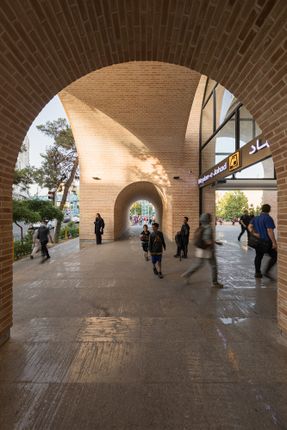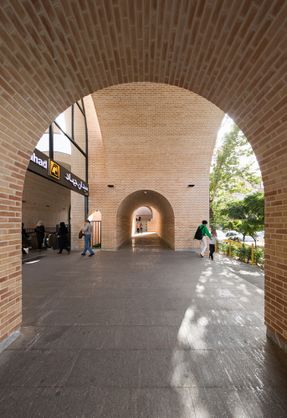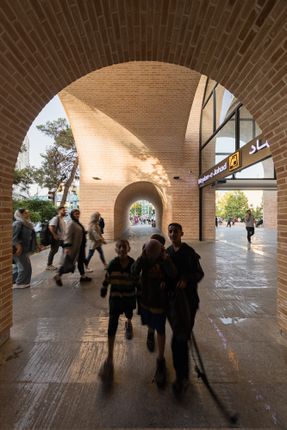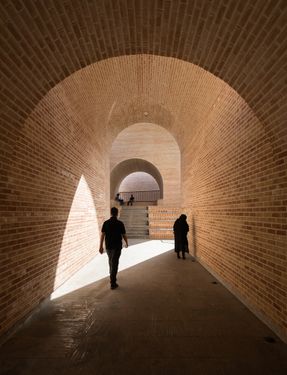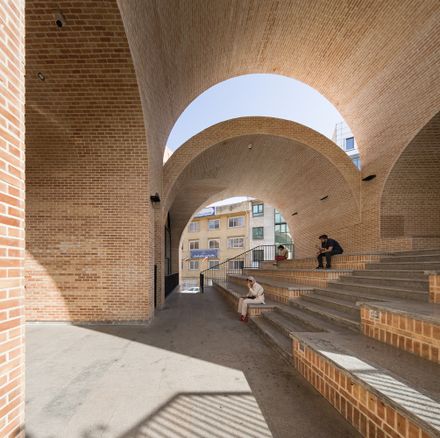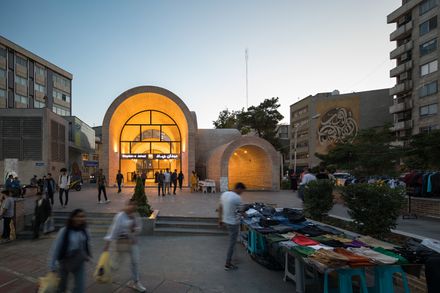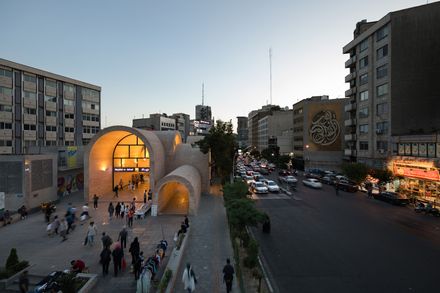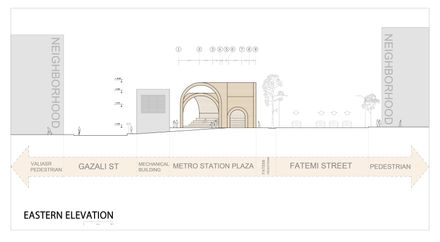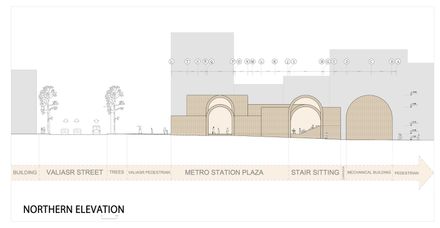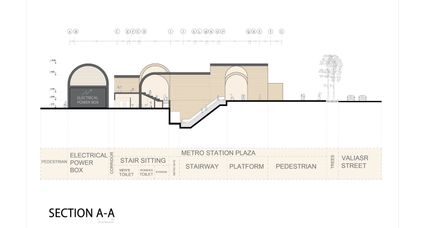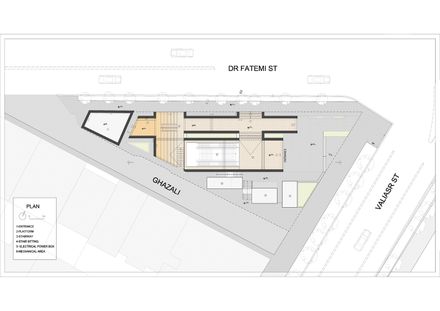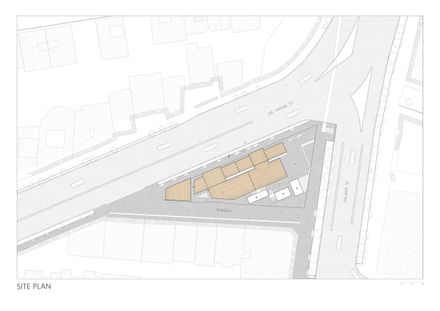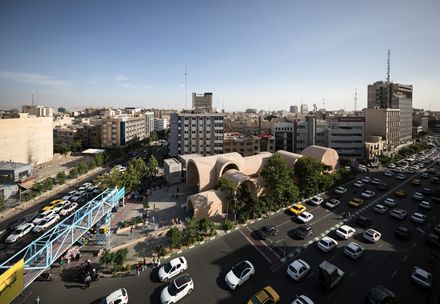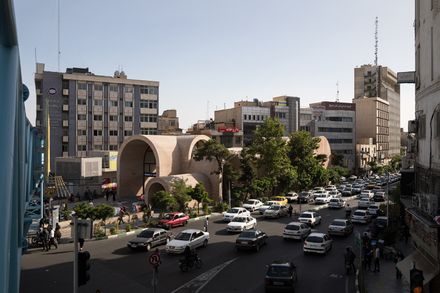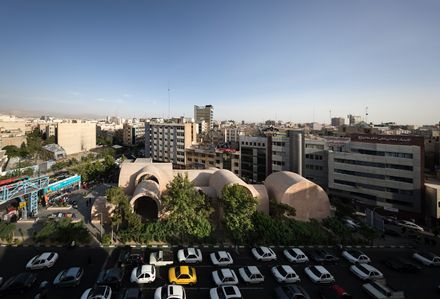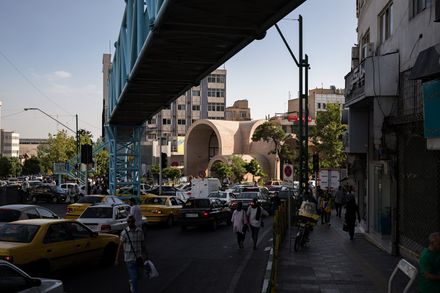Jahad Metro Plaza
JAHAD METRO PLAZA
KA architecture studio (Mohammad Khavarian)
ARCHITECTS
KA architecture studio (Mohammad Khavarian)
LEAD ARCHITECT
Mohammad Khavarian
DESIGN TEAM
Mehrasa Nikookar
STRUCTURAL ENGINEER
Mohammad Panahi
LIGHTING
Meghdad Amiri
FAÇADE ENGINEERS
Behnood Gooharbin, Masoud Gooharbin
PROJECT DEFINER
Seyed Saeed Mirhosseini
SITE SUPERVISOR
Mohammad Khavarian
GENERAL CONSTRUCTING
Mehdi Firoozi
PHOTOGRAPHS
Mohammad Hassan Ettefagh, Athena Taleghani, KA architecture studio (Mohammad Khavarian)
AREA
1000 m²
YEAR
2023
LOCATION
Tehran, Iran
CATEGORY
Public Space, Metro Station
The metropolis of Tehran once featured a livable and low-density historic core, which, following the Iranian Revolution, underwent unbalanced and unchecked expansion due to population growth and centralized policies.
Tehran's development adopted a car-oriented model, prioritizing the construction of highways, numerous streets, and dense urban blocks.
This approach gradually reduced the urban quality of life for pedestrians and diminished the city's overall livability.
As a result of this prioritization of automobiles, urban development focused more on facilitating vehicle access and expanding the street network rather than creating pedestrian-oriented spaces.
This shift left Tehran with limited spaces for citizens to pause and interact, exacerbating issues such as pollution and the scarcity of public spaces.
Due to economic challenges, sanctions, and increasing urban density, addressing this issue was deprioritized for nearly four decades, leading to a significant management gap in this area.
In recent years, a project called "Meydangah" was initiated by a group of urban specialists and the previous municipal administration.
The project aimed to identify and activate spaces with the potential to become vibrant urban nodes. In this research, 100 locations across Tehran, comprising underutilized or low-quality spaces, were identified and prioritized.
The plan was to revitalize spaces such as parks, sidewalks, underpasses, and neglected areas as pilot projects. Upon success, this initiative would expand to other areas across the city to foster a "pedestrian-oriented city."
The project's philosophy was that these revitalized spaces, like seedlings, would enhance the broader urban structure, making the implementation of the first project crucial to the concept's advancement.
Among the identified spaces was the entrance to a metro station at the intersection of "Vali Asr" Street, a historic artery that connects northern and southern Tehran and passes through the city's original growth core.
Unfortunately, in Tehran and other cities, metro entrances have been developed in a haphazard manner, often disregarding pedestrian needs and spaces for pausing along walking routes. This neglect has led to multiple issues for users and local residents, diminishing urban quality.
According to the study, metro entrances were identified as key points for improvement, and given economic constraints and sanctions, these projects required low-cost implementation.
Initially, due to budget constraints, the client requested a basic sidewalk design. However, we managed to persuade the client to endorse a more impactful project aligned with the master plan through extensive discussions.
This approval was crucial to the success of the "Meydangah" project. Currently, the plaza area in front of the entrance has been organized by the municipality for local vendors, and the inner plaza space has become a social hub for activities such as sitting, waiting, and hosting street musicians.
Due to its location at the intersection of one of the city's major corridors, this metro station had relatively accessible land within a dense urban block.
However, it was simultaneously affected by heavy vehicular traffic, leading to noise pollution and reduced spatial quality at the entrance.
The site was triangular in shape, covering an area of 1,500 square meters, with various characteristics that needed to be reimagined.
Among the existing structures, there was a low-quality, cube-shaped glass entrance enclosure covering the entrance staircase.
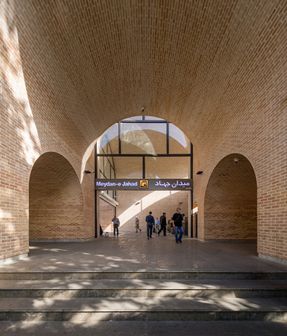
This structure only had a single shutter door for passenger entry and exit, lacking both spatial quality and architectural appeal.
Additionally, two restrooms for men and women were located in the space, but were positioned poorly and inconveniently.
The area around the entrance was also cluttered with scattered metro infrastructure, distributed without a clear plan.
Other sections of the land remained abandoned and unused, suggesting that a cohesive design for optimal use had not been considered. After gathering data and identifying the urban needs of the chosen site, we decided to create a comprehensive design plan.
Considering Tehran's climate, creating shade for the hot seasons and shelter from rain in colder seasons were priorities. Additionally, to mitigate noise pollution from the high traffic around the site and to foster an inward-facing, livable space, we concluded that a permeable roof, allowing light and air, would be a key design strategy.
This roof was chosen as a solution to unify and cover the site's inconsistencies and damages, aiming to harmonize the environment and improve the quality of the existing spaces.
Based on preliminary requirements and study results, we decided to address all spatial issues on the site through a cohesive, unified structure, aligning existing elements and realizing desired functions within a space with a clear identity.
In defining the geometric and formal strategy for this project, we were struck by the gap between the lower metro area and the ground level above.
This challenge led us to incorporate a combination of geometric arches, forms that represented the below-ground spaces and their functionality, while being executable with local methods.
These arches became the primary spatial strategy to establish a strong visual and functional connection across different site levels, organizing the spaces below and adding formal coherence to the entire structure.
By arranging these arches, we transformed the metro's subterranean area so that the ground-level metro entrance became an "urban labyrinth" and a pause space for pedestrians and commuters alike. This integrated, cohesive design met diverse needs, providing a dynamic and multifaceted experience for users and endowing the metro entrance with a distinct and unique identity through the coordination of form and space.
This project was an effort to transform the metro entrance from a mere entry point into an open platform defined by its users, with the aim of introducing a new perspective that would turn these spaces into flexible and dynamic city points.
Furthermore, this initiative aligned with the larger "Pedestrian-Oriented City of Tehran" plan, aiming to reclaim and redefine underutilized spaces in the city, offering citizens accessible and adaptable urban environments.

