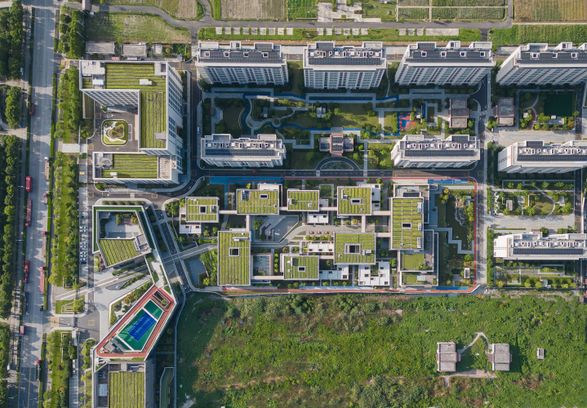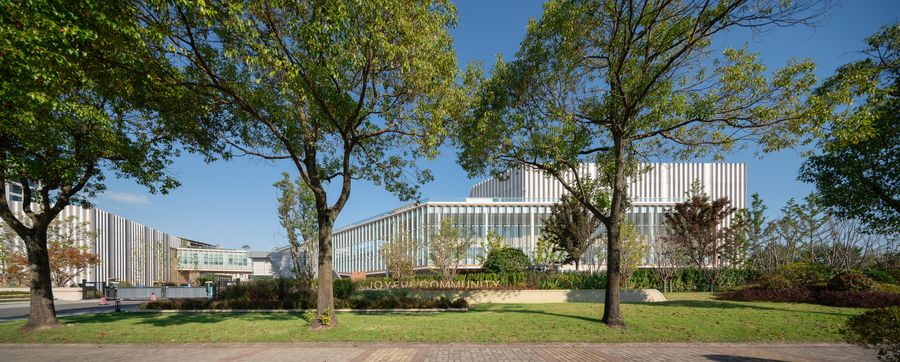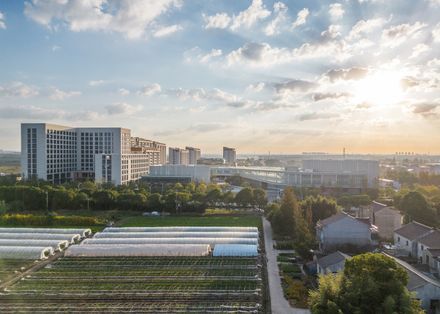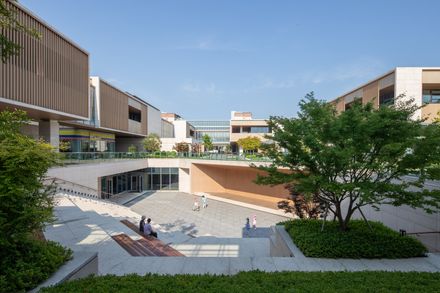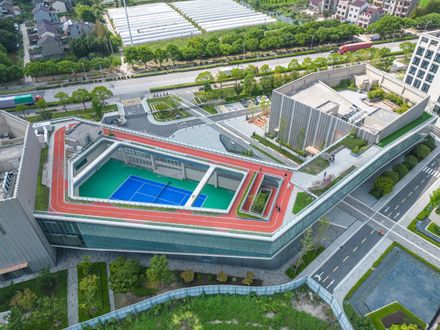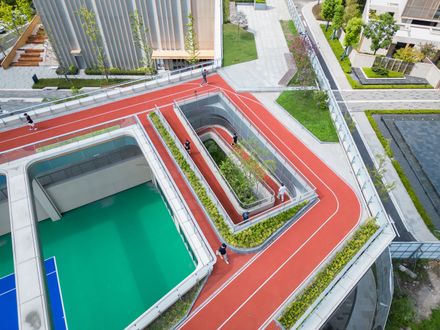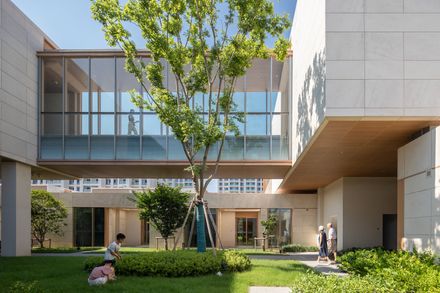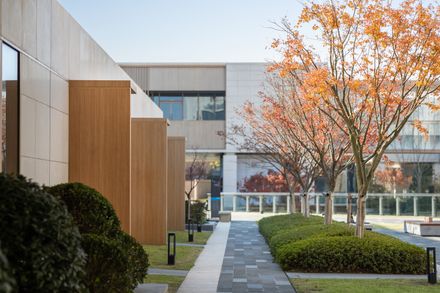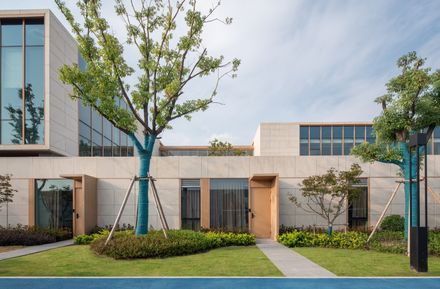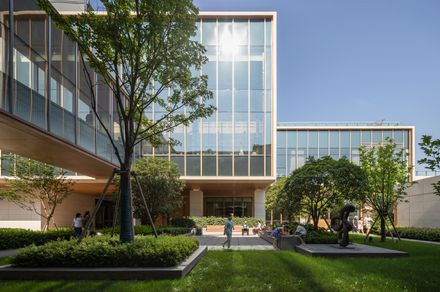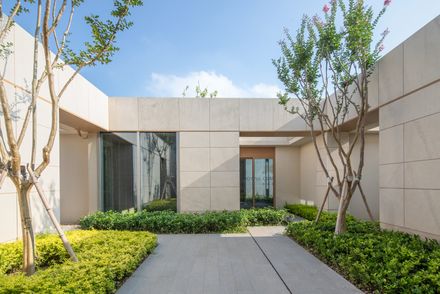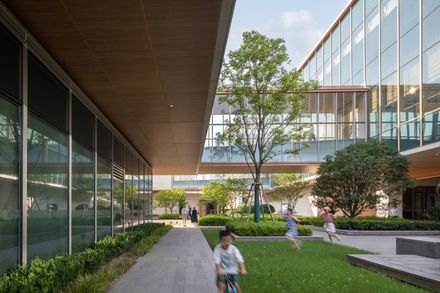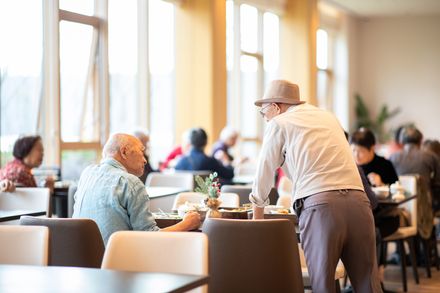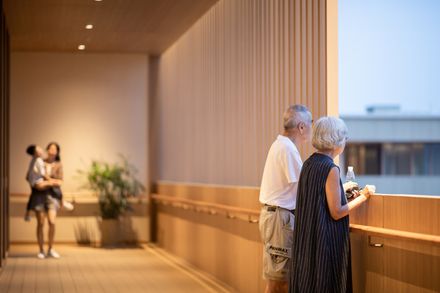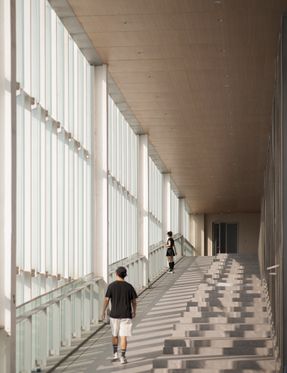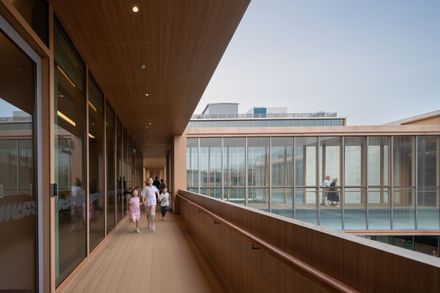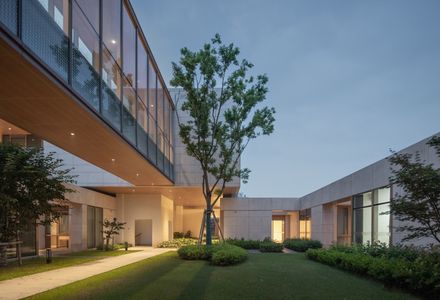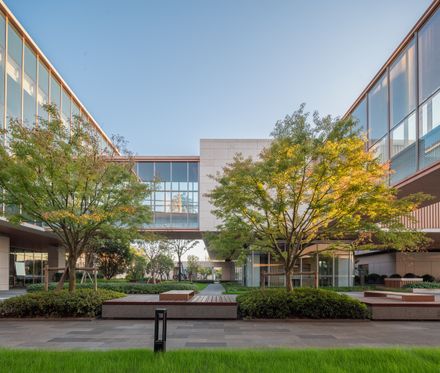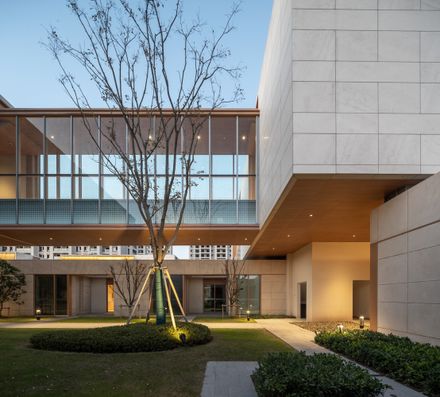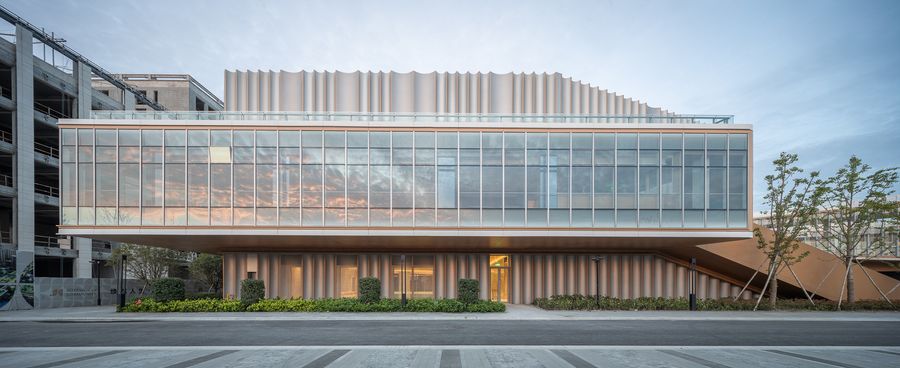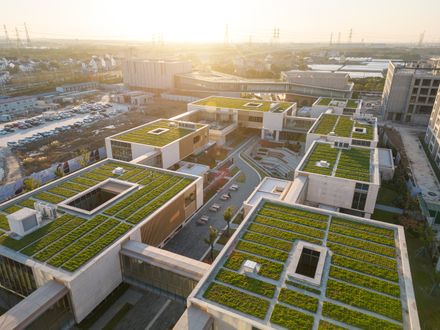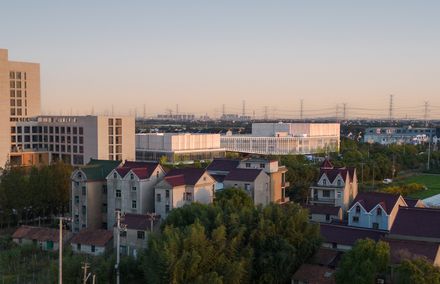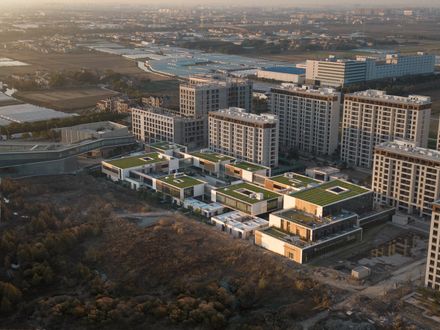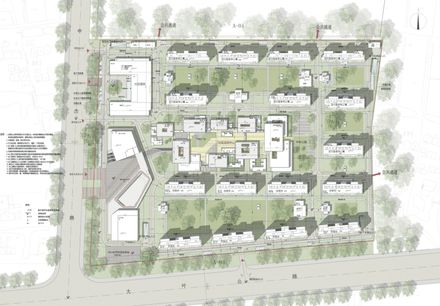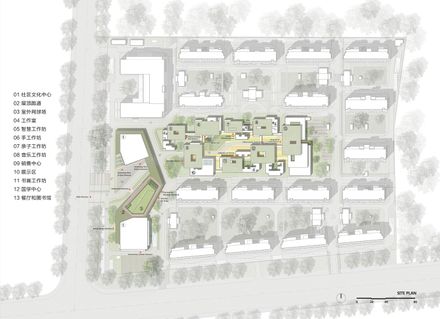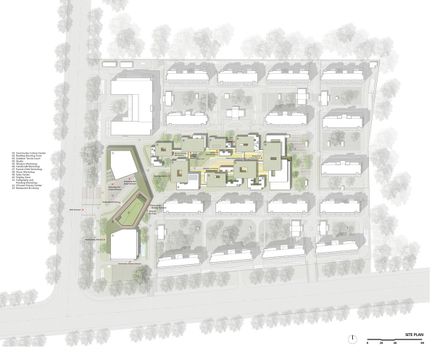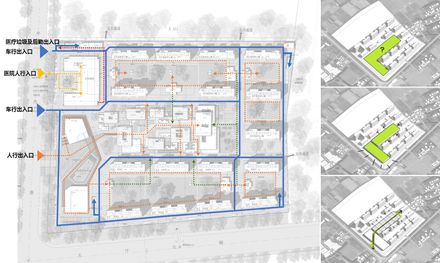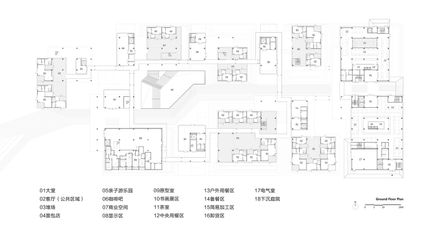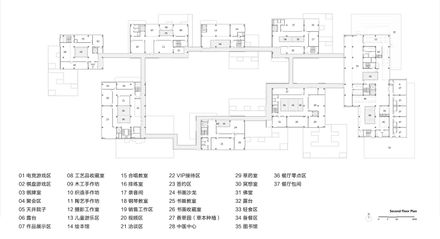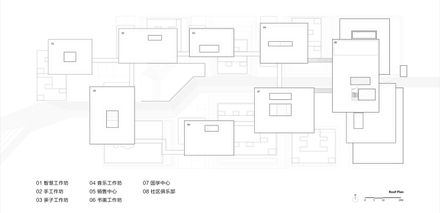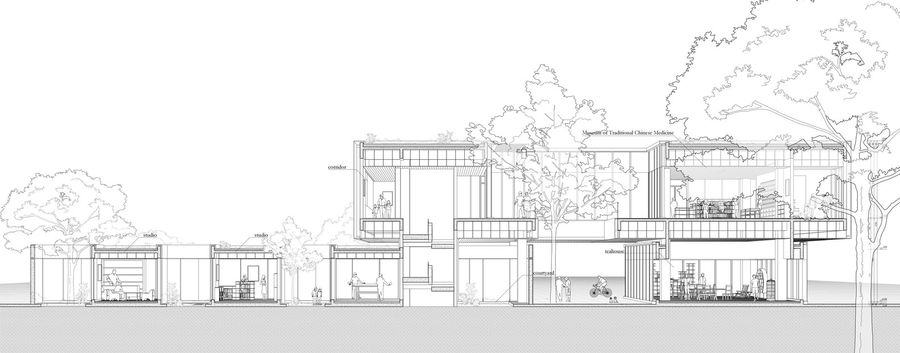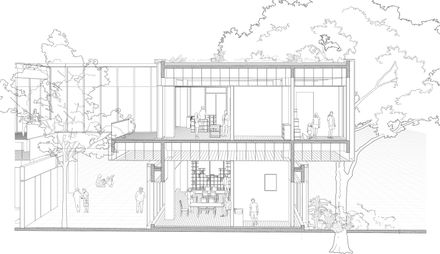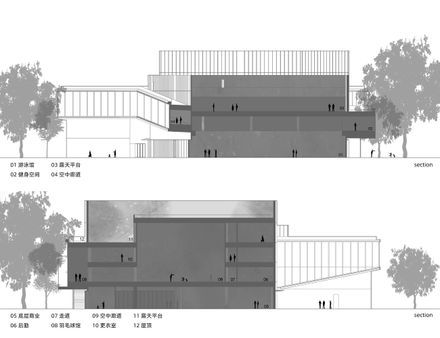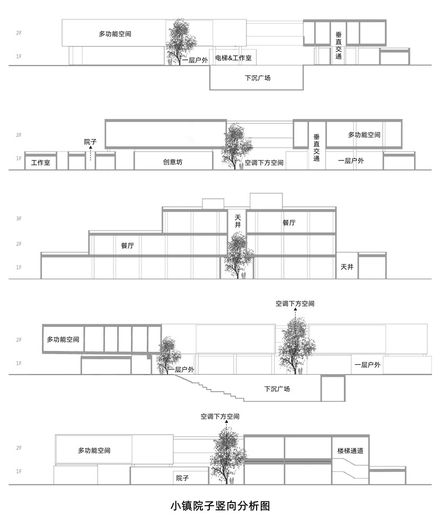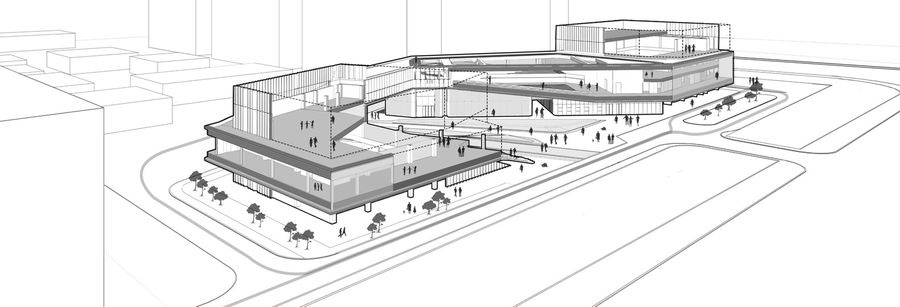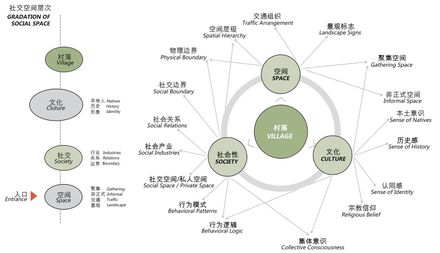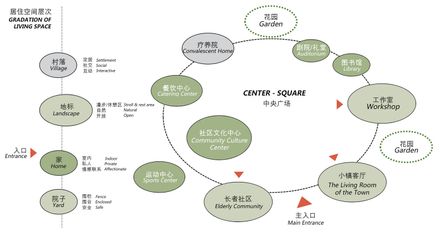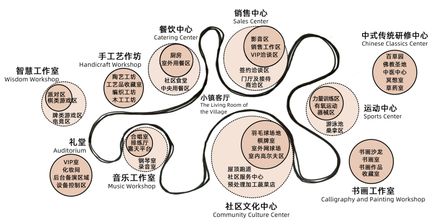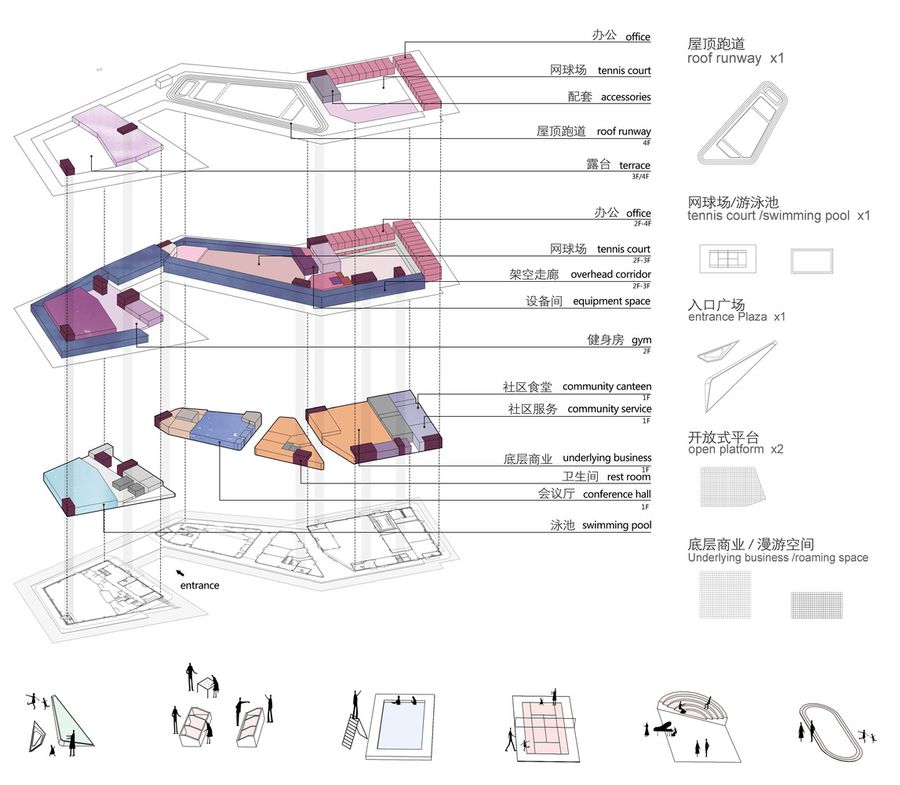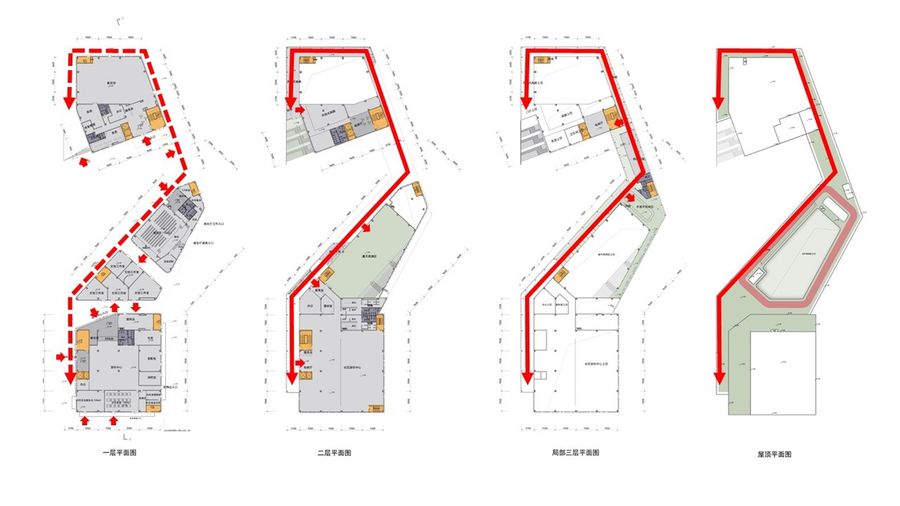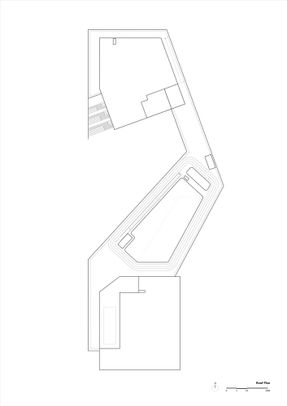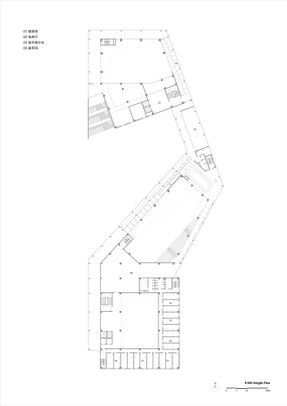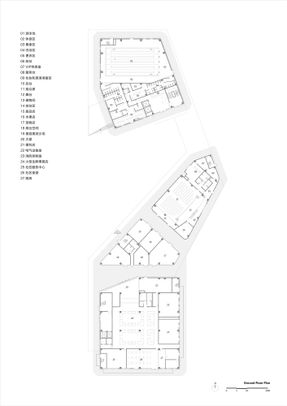Joyful Community
ARCHITECTS
GN Architects
LEAD ARCHITECT
Guan Yiqun
ENGINEERING
China Shipbuilding NDRI Engineering Co.,Ltd
DESIGN TEAM
Guan Yiqun, Shi Liang, Cong Yanfei, Shi Zhenglei, Yuan Chengxiang, Yin Guilin
CLIENTS
New Development Group
PHOTOGRAPHS
Wenjun Liang
AREA
270000 m²
YEAR
2022
LOCATION
Shanghai, China
CATEGORY
Healthcare
English description provided by the architects.
Our project is located in Fengcheng Town, Fengxian District, approximately 30 kilometers from downtown Shanghai.
The surroundings consist of villages, vast farmlands, and extensive transportation networks, creating a typical Chinese "urban fringe landscape."
The site occupies 120,000 square meters, with total floor area of approximately 200,000 square meters. The site, originally industrial land, has been transformed under the urban renewal agenda into a mixed-use area for social welfare, medical, and cultural facilities.
This transformation reflects government's support and policy responses to our vision of an open, diversified community.
Our discussions then shifted to making the community more attractive, which creates a central hub of this "urban fringe landscape", not only for future residents but also for their neighborhood. The idea of turning a retirement community into a "regional vitality center" excited us.
NAME CHANGING
Shortly before the project was completed, the operations team informed us that the project's name was changed from "community" to "village." This small change resonated deeply with us: we saw a convergence of operational and designing philosophies.
At the conceptual design stage, we had proposed the idea of "village-like" community with the design approach from an urban perspective. This idea pushed us constantly to create richer public space forms, more open traffic arrangements, and flexible cluster divisions.
It was conceived as a multifaceted space that balances living, socializing, culture, and residence. We continued discussions with the operations team on transitioning from "community-based management" to "urban public services" and on how spaces and services could support a vibrant community.
We knew this would present significant challenges for operations, but fortunately, everyone believed in the project's core principles of "diversity + openness."
INSIDE OUT
Traditional community facilities are either "inward-facing" community centers or "outward-facing" urban public space. Our approach was to explore an "inside-out" strategy.
The area of facilities are arranged in a horizontal "T" shape, extending towards the urban interface while penetrating into the inside of community. This maximizes external and internal interfaces attracting both urban citizens and community residents to gather.
This layout also had another effect: each residential cluster gained more publicity while becoming more independent.
Our envisioned future state is for management boundaries to shrink to individual residential clusters, allowing the remaining spaces to be fully open to the public.
The negotiation between "public" and "private" boundaries became an ongoing topic throughout the project and will likely remain relevant as the community evolves.
CONNECTIVITY
Whether the Centralized Sports Complex facing the city or the decentralized facilities deep inside, we aimed to liberate functional modules from the "integrity" of architecture.
These modules have relatively independent forms, directly facing public spaces such as plazas, alleys, and courtyards. Our design intent was to create places with their own "addresses," offering the potential for independent development in the future.
Additionally, we designed three circular routes to connect them: the "Activity Loop" in the Sports Complex, the "Interest Loop" on the second floor of the decentralized facilities and the "Exploration Loop" on the ground floor.
These loops, with varying spatial characteristics, serve not only as efficient transit paths but also as key spaces for activities and social interactions. The Sports Complex at the main entrance, it was designed for urban engagement, host numerous cultural and sports functions. Transparent glass corridors with large horizontal spans connect the main buildings on either side, forming an "Activity Loop".
The 22 boxes in the Village Center are connected by second-floor glass corridors and balcony pathways, forming a continuous loop across the area. The same 22 boxes also feature a "covered corridor" created by the second-floor slabs and bridges, weaving through various courtyards on the ground level.
INFORMAL SPACES
Friendly and comfortable social activities are often "informal." They frequently occur in "in-between" spaces or edges, born from wandering and idleness, and vary with time and people. The decentralized facilities consists of a series of staggered and overlapping courtyards. During the design process, we sought to precisely control scenes while leaving room for design "tolerance."
As a surprised result, numerous delightful small spaces emerged on the site — terraces at corners, skylights above, courtyards by the paths. Many fascinating nooks and sightlines were discovered only after completion. We hope this sense of spatial curiosity will be shared with future residents and visitors..
GROWTH POTENTIAL
Shortly before writing this, the operations team informed us that the family farm on the north side of the project had opened. They plan to host a Dunhuang and contemporary art exhibition in the library and are eager for us to move into the artist studios in the decentralized facilities.
We've always envisioned this as a community capable of growth—achieving functional "renewal" through the collective participation of its users.
The first floor of the decentralized facilities is scattered with "undefined" spaces, including 22 inward-facing studios and outward-facing glass boxes, which could be flower shops, cafes, clubs, and salons The over-four-meter-wide corridors of the Sports Complex are also undefined.
The initial idea of the design was to use them as extensions of adjacent functional spaces. The operations team now envisions them as aerial galleries, fitness loops, and more. We're pleased to see users embracing the space with further creative interpretations.
Ending - Our idea began with an "anti-utopian" sentiment but seemed to evolve into another form of utopia: a diverse, open, and evolving community for all. We seem to have forgotten this is a community for elderly, and this is precisely the beginning of realizing the ideal.

