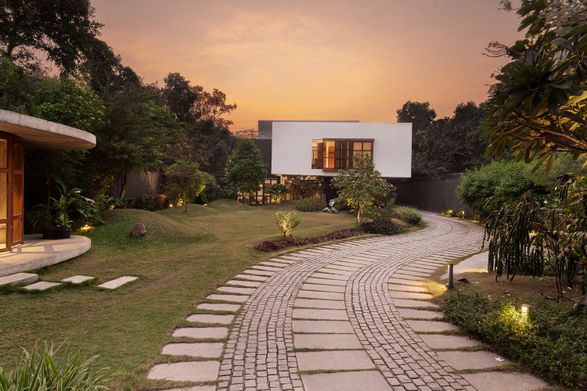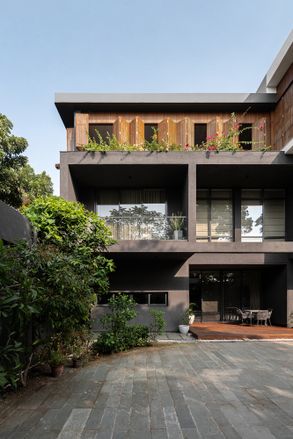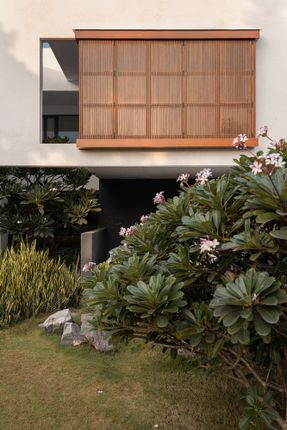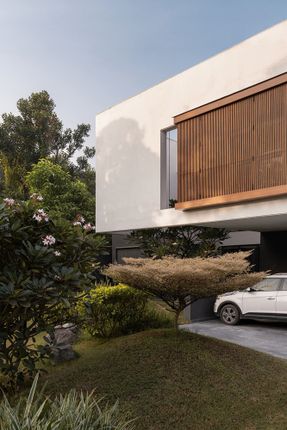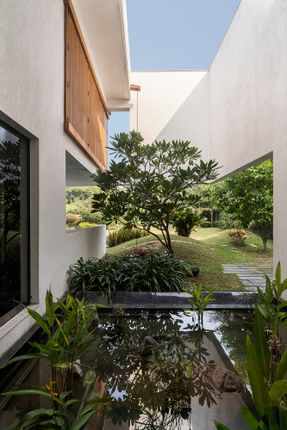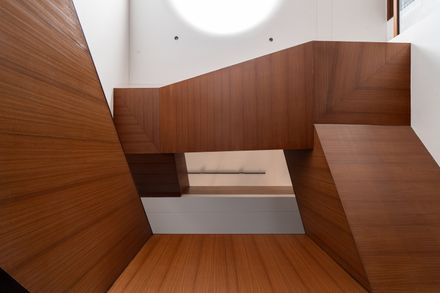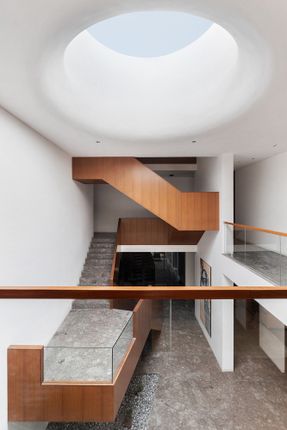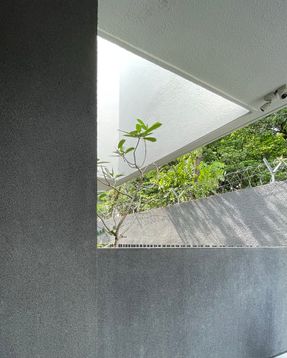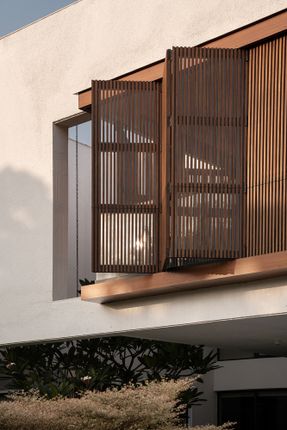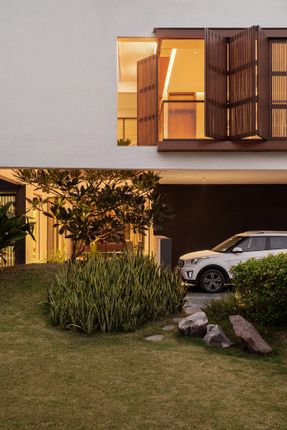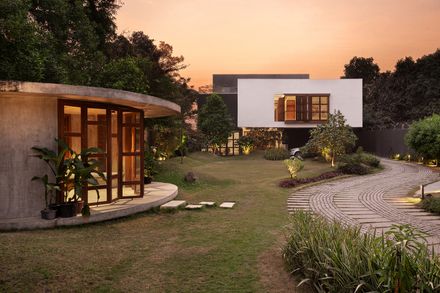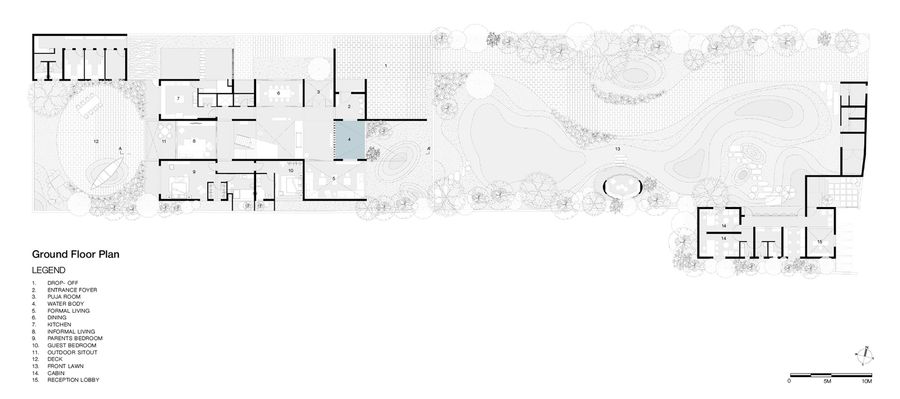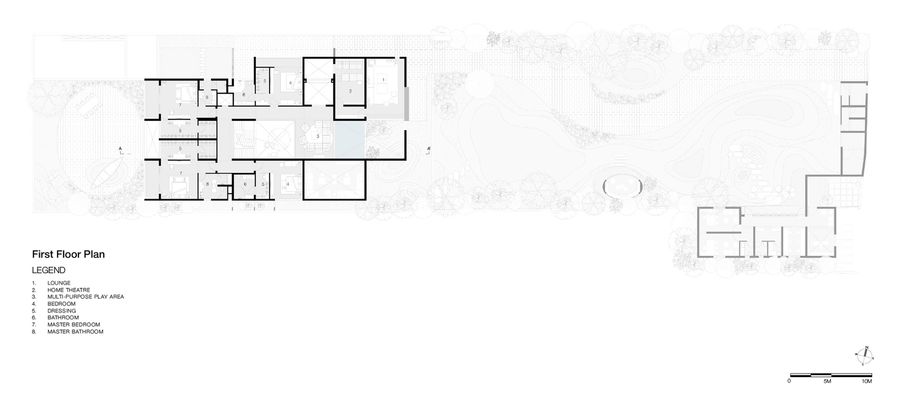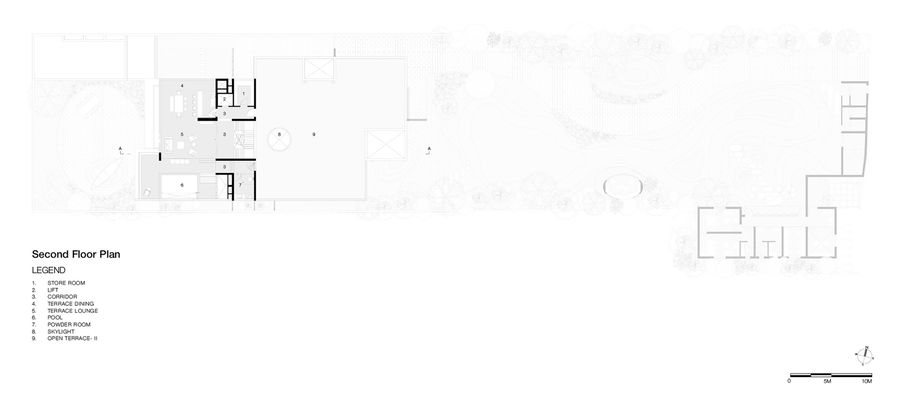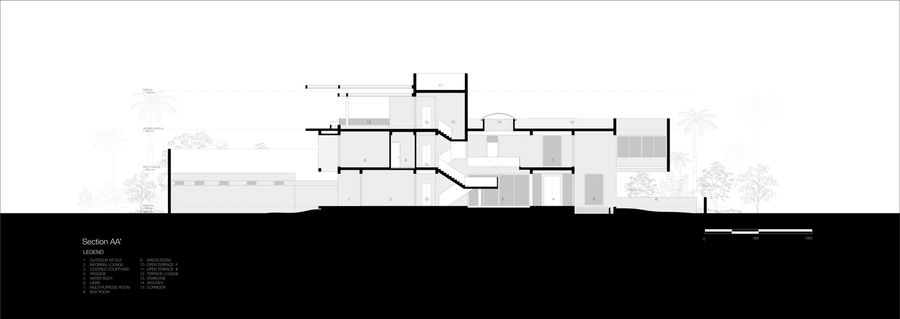
Cantilever Residence
ARCHITECTS
Abin Design Studio
LEAD ARCHITECT
Abin Chaudhuri
STRUCTURAL CONSULTANT
Poseidon Engineering Services
LANDSCAPE CONSULTANT
Supermode Gardening
MEP CONSULTANT
Unique Consultants
EXECUTION TEAM
Bidyut Chakraborty
DESIGN TEAM
Abin Chaudhuri, Tilak Ajmera, Jui Mallik, Poorvi Dugar Ajmera, Paromita Chatterjee
PHOTOGRAPHS
Manan Surti Photography
AREA
11000 ft²
YEAR
2024
LOCATION
Purulia, India
CATEGORY
Houses, Sustainability
English description provided by the architects.
This thoughtfully designed two-storeyed residence is conceived as a harmonious dialogue between architecture and nature, strategically taking advantage of a spacious foreground envisioned with lush greenery and a meandering driveway that gracefully leads up to the house.
The building presents itself with a bold architectural gesture—the first floor is cantilevered in two directions, forming a dramatic canopy that welcomes visitors into the villa while simultaneously creating shaded transitional zones that merge with the surrounding landscape.
The lower floor of the residence is designed as an extension of the terrain, blending into the wild, natural beauty of Purulia.
Landscaped elements overflow into the built environment, embracing the native topography and vegetation, which act not only as visual connectors but also as thermal buffers that protect the home from the region's intense summer heat.
This floor is programmed for recreation and engagement with nature, featuring expansive shaded canopies and openings that foster a direct physical connection between the indoors and the outdoors.
In contrast, the upper level hosts more private and introspective spaces. Lounges and private rooms are carefully placed to frame panoramic views of the green expanse surrounding the house.
These spaces offer a tranquil retreat, elevated above the lively ground plane yet visually tied to the lush setting.
An important consideration in the design was accommodating the needs of the homeowner—an avid art and sculpture collector.
The house was conceptualized not just as a residence but as a flexible, living gallery.
Spatial configurations allow for the seamless display of artwork while maintaining the warmth and intimacy expected of a home.
At the heart of the residence lies a large central courtyard that serves as a spatial anchor.
It is illuminated by a dramatic circular skylight that casts dynamic patterns of light and shadow throughout the day.
A sculptural staircase rises through this void, becoming a visual focal point that connects the two levels.
Climate responsiveness is central to the architectural approach.
The harsh weather of the region is mitigated through a combination of passive design strategies—high ceilings enhance air circulation, overhangs and self-shaded floor plates minimize solar gain, and operable louvered screens on large windows offer flexible control over light and heat.
Additional elements like buffer green zones, landscape cutouts, and shallow water features support passive cooling throughout the year.
Bio-pools, wooden decks, and landscaped courtyards flow seamlessly from indoor spaces, blurring the line between built and natural environments and creating a cohesive, immersive living experience grounded in nature.


