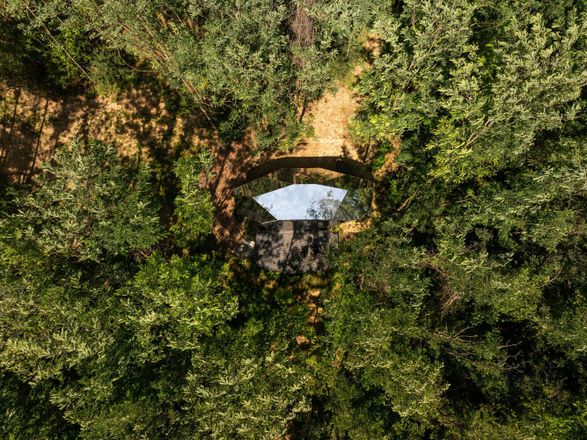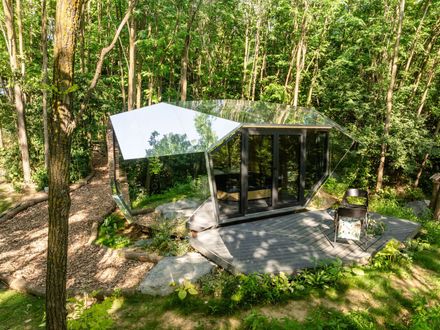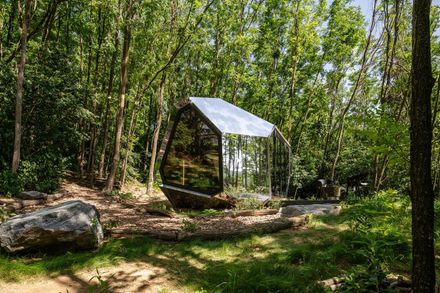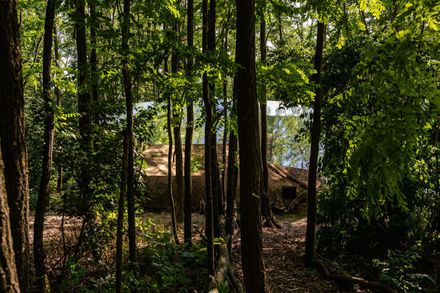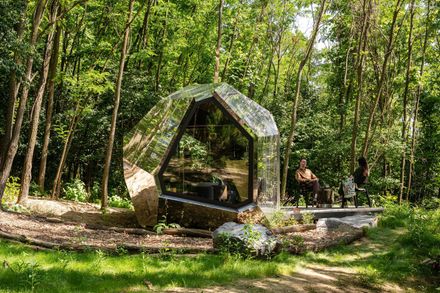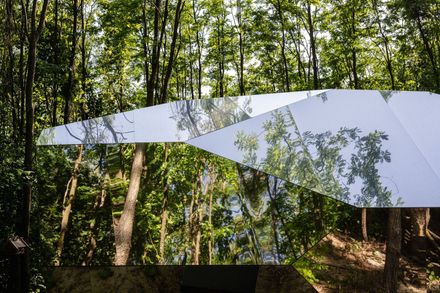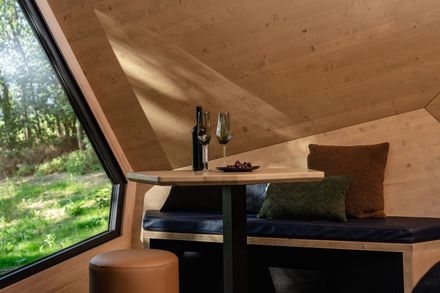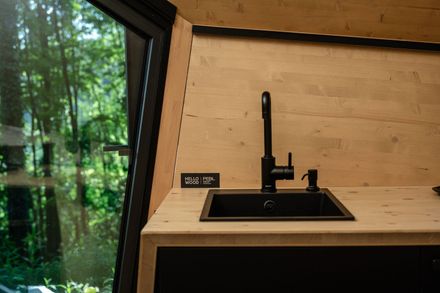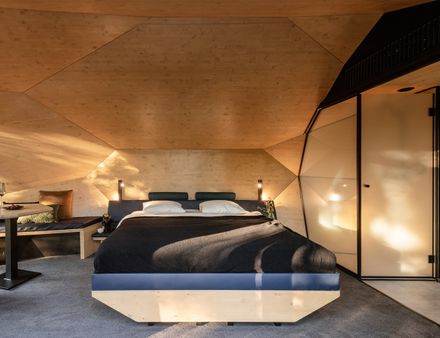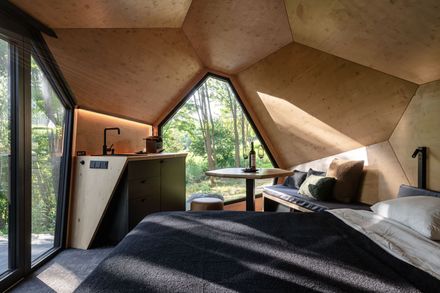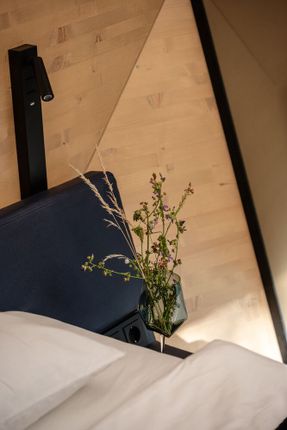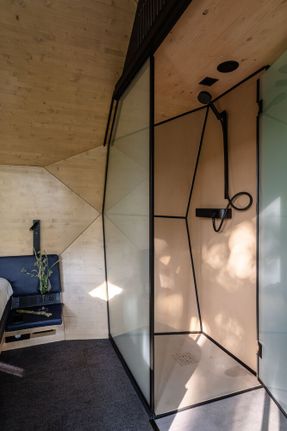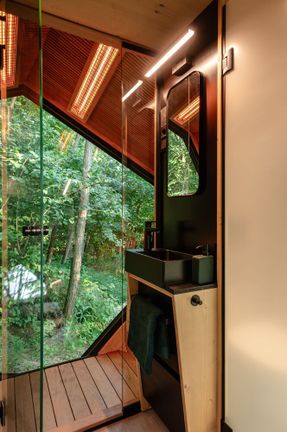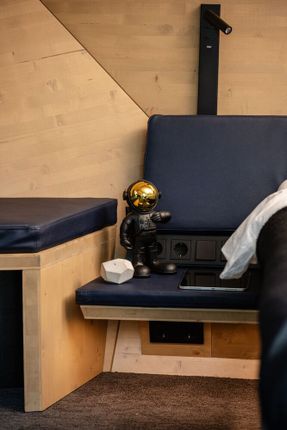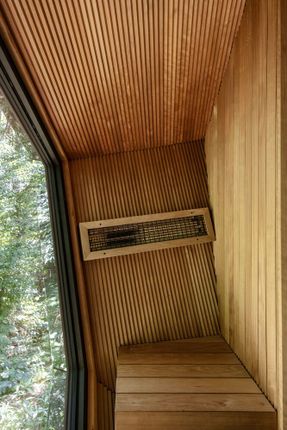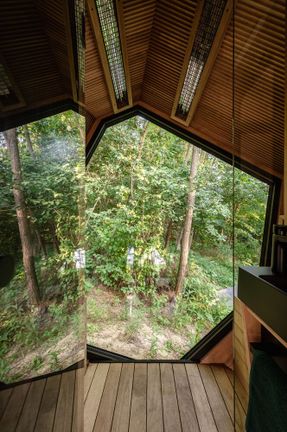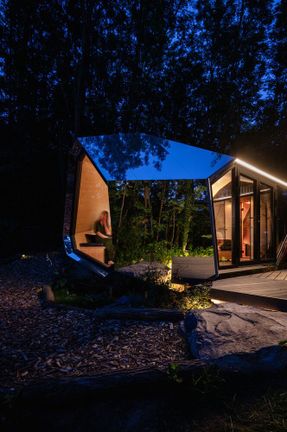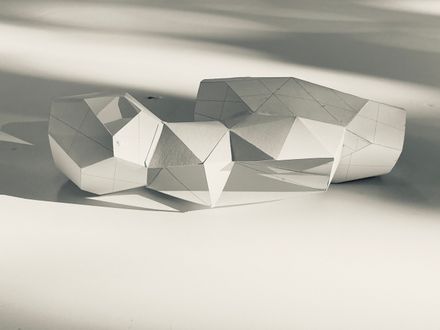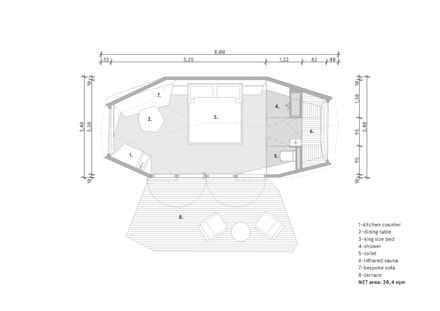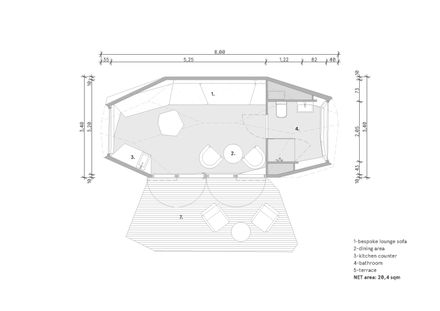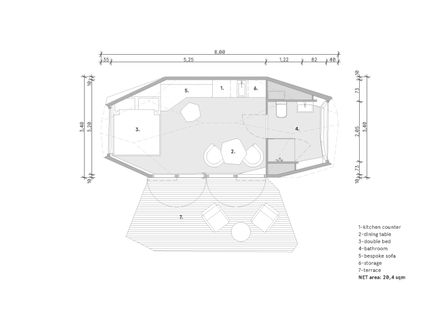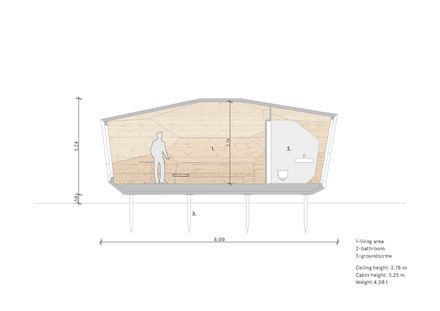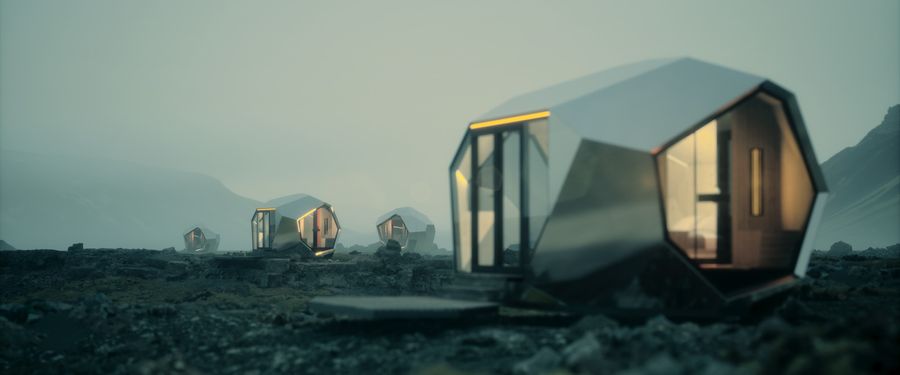ARCHITECTS
Hello Wood
LEAD ARCHITECT
Tamás Fülöp, András Huszár
DESIGN BOARD
András Huszár, Dávid Ráday, Krisztián Tóth
INTERIOR DESIGN
Tamás Fülöp, Anikó Varga
PRODUCTION
Károly Bere, István Komjáthy, András Szabó, Zsolt Hodgyai
ACCESSORIES
KARE Design
PHOTOGRAPHS
György Palkó
YEAR
2025
LOCATION
New York, United States
CATEGORY
Cabins & Lodges
"The PEBL Grand debuted in New York – a larger, upgraded version of the PEBL One, also known as the Workstation Cabin, – a dream come true," said András Huszár, co-founder and CEO of Hello Wood.
From creative camps to full-fledged development - Hello Wood initially focused on organizing architectural creative camps, but over the years, it has grown into a full-service product-developing design & build studio.
While it gained recognition through its public installations, the studio now creates its own accommodation developments, embracing the principle of "thinking outside the box."
Drawing on the experiences gained from establishing and operating their Kapolcsi Sziklák Resort, they launched their own glamping era. The newly introduced PEBL Grand is a groundbreaking modular cabin concept, the result of an architectural development that began four years ago.
The initial model was made possible by a returning, satisfied client who is open to innovative ideas — previously, he commissioned a special airplane-shaped cabin, the Jet House, as a dream project for his 12-year-old daughter.
Thanks to this supported prototype development, the cabins have now made their way all the way to New York.
Innovation in technology and design - The uniquely designed cabin completely reimagines the potential of prefabricated architecture.
Its appearance is both organic and futuristic; by merging premium-level comfort with environmental awareness, it combines technological innovation with nature-inspired forms.
Its design—reminiscent more of space capsules or geological formations—breaks away from traditional, right-angled architectural norms.
As a result, the pebble-shaped cabin, defined by a "low-poly" design language, can seamlessly integrate into both natural and urban environments—such as previously unused rooftops.
Behind the efficient and contemporary realization of this unique, sculptural structure is Hello Wood's own patented, proprietary construction system.
This CNC-manufactured three-dimensional shell structure combines a solid wood CLT (Cross-Laminated Timber) load-bearing core with insulating and waterproof layers.
This innovation enables the creation of complex spatial forms and irregular geometries, while also reducing material waste and assembly time.
The design is highly adaptable to various environments and client needs: depending on the material and texture of the maintenance-free exterior cladding – which may be wood, stone, aluminum, or even mirror – it can either blend into its surroundings, whether forested or industrial, or intentionally stand out from them.
Customization meets efficiency - The production and installation of the cabin are built on predictability and speed.
The capsules can be fully prefabricated, assembled, and delivered turnkey-ready throughout Europe, while for more distant locations, they are shipped flat-packed in standard sea containers.
On-site installation of the prefabricated cabin takes approximately one day. Thanks to the ground screw foundation system, no concrete base is required, minimizing environmental impact.
This way, the necessary site preparation can be completed in just half a day. This process is especially advantageous in accommodation development projects, where delays are often a challenge.
The cabins are fully customizable in functionality and materials, tailored to the specific needs of each client.
Despite its compact size, it offers a complete user experience with the comfort and quality of a five-star, two-person hotel suite – including a king-size bed, dining area, kitchen, bathroom, panoramic infrared sauna, and large glass surfaces.
Moreover, the cabin can be expanded with additional PEBL units, making its spatial layout highly flexible. These uniquely shaped, sculptural land art objects can be rotated and relocated, showing different faces from every angle – much like irregularly shaped pebbles.
Their potential uses are nearly endless: they can serve as a festival resting area, meditation studio, creative workspace, exclusive guest room, or even a private sauna.
Design objects on the New York skyline - The Hungarian innovation also caught the attention of the owners of a New York club.
As a result, in May of this year, five PEBL Grand units were installed on the rooftop terrace of their entertainment venue in Brooklyn, offering a stunning panoramic view of Manhattan.
These design objects were placed in the backstage area, where they will serve as stylish and comfortable resting spaces for performers. All elements of the cabins were prefabricated, shipped flat-packed in sea containers, and assembled on-site by the studio's team within a few weeks.
The project is an experiment in how architecture can adapt and evolve to meet the demands of our time: mobility, sustainability, speed, and experience.
Through the combination of sculptural aesthetics, a unique structural system, and an environmentally conscious approach, the Hungarian design studio has created a piece that embodies the future of small-scale architecture.
This development, with its high-quality realization, perfectly reflects a commitment to innovation. It not only opens up new paths in architecture but also offers practical solutions for a variety of needs in locations around the world.
"The PEBL Grand is the result of years of dedicated development, which has taken Hello Wood all the way from Budapest to New York.", Tamás Fülöp, one of the lead architects of the PEBL Grand.

