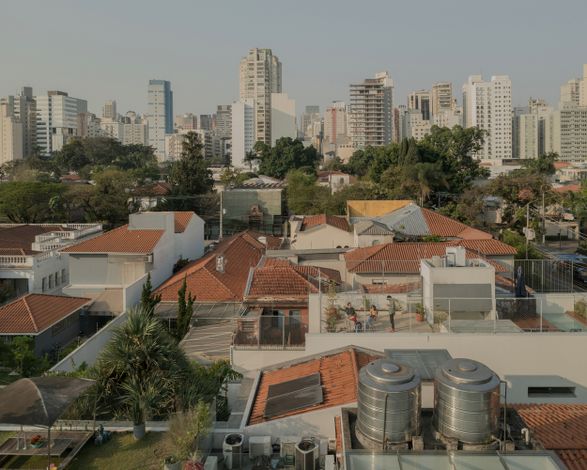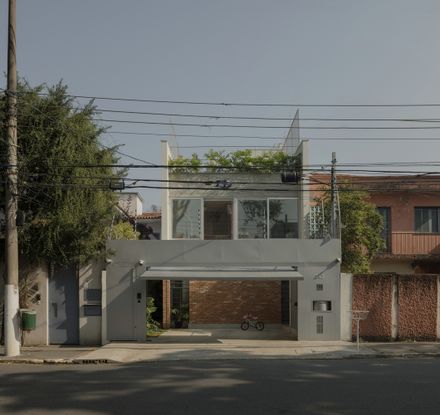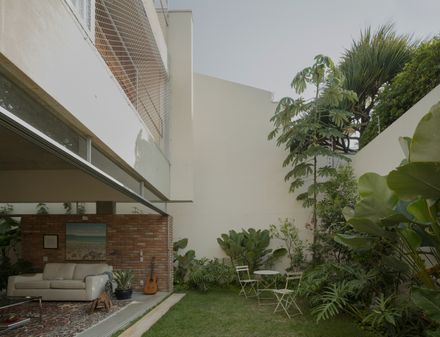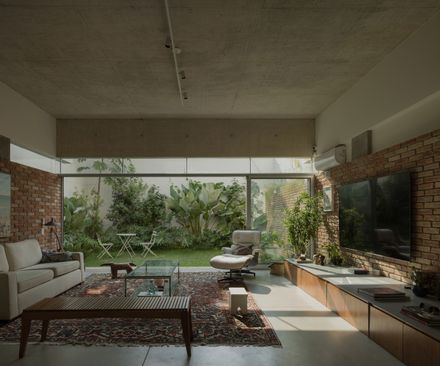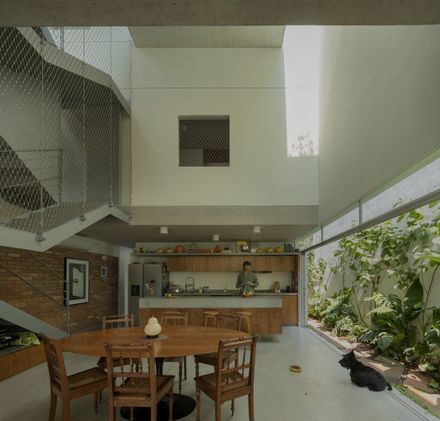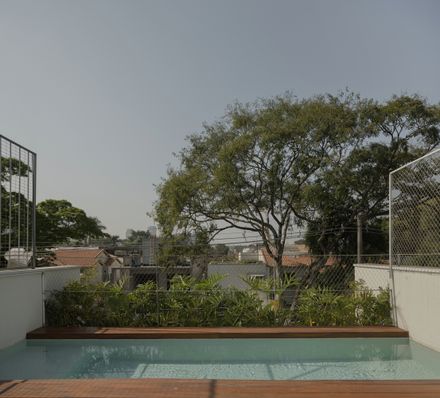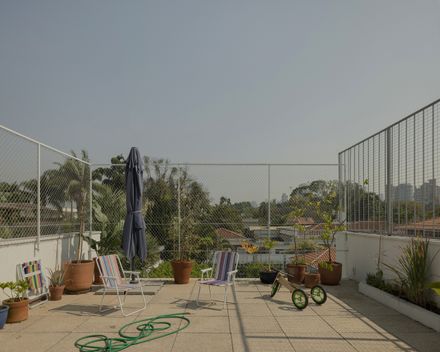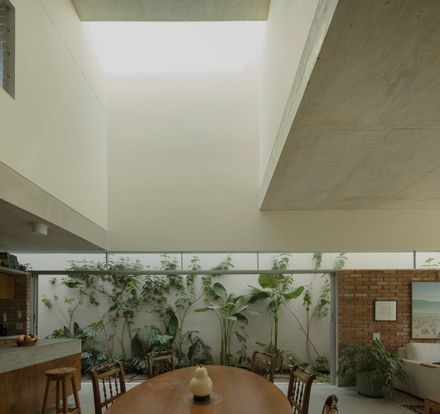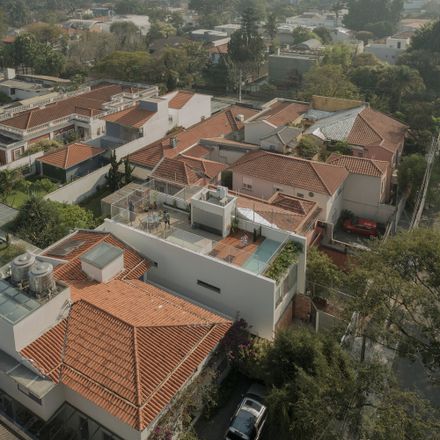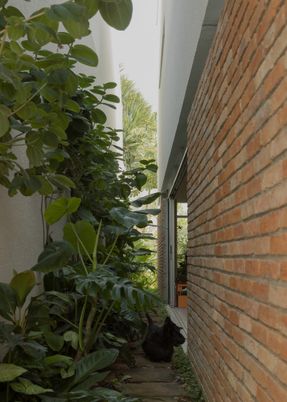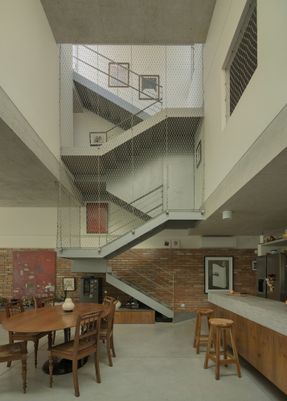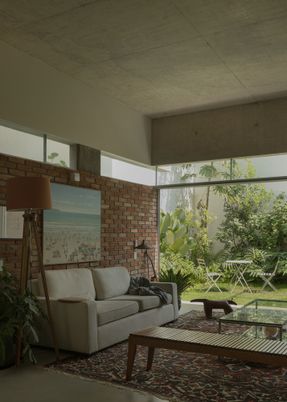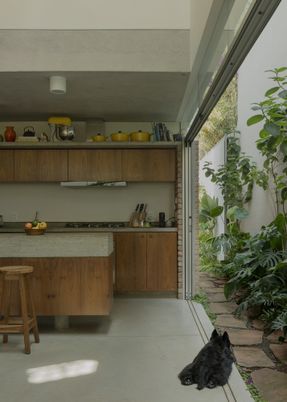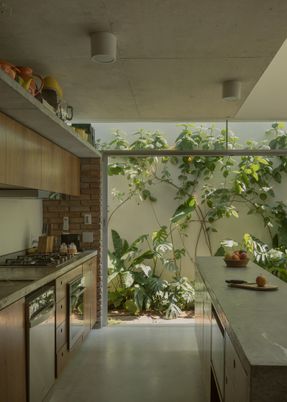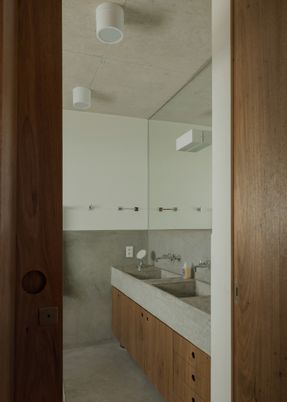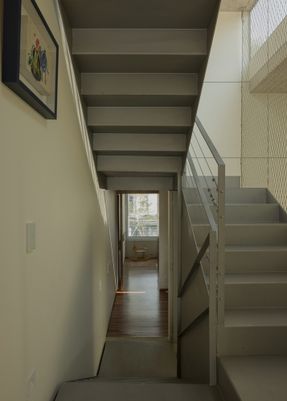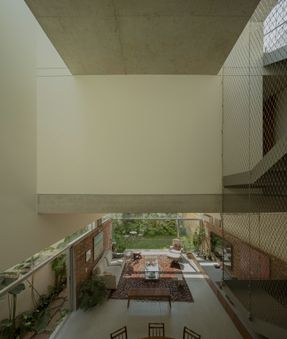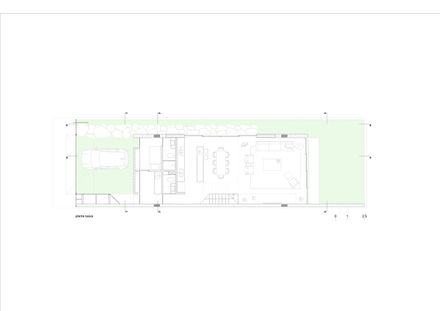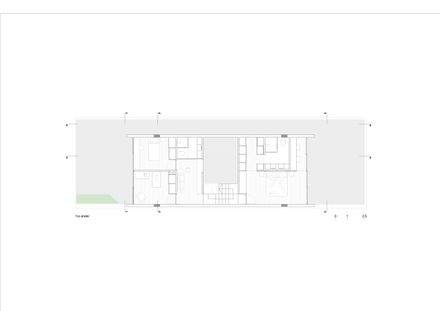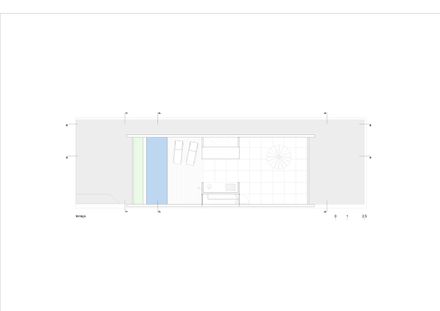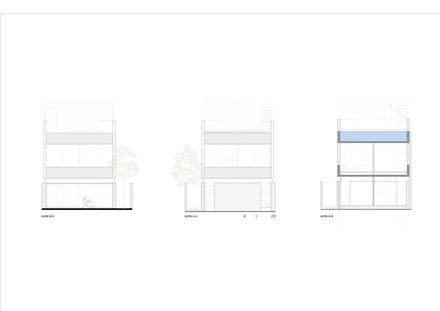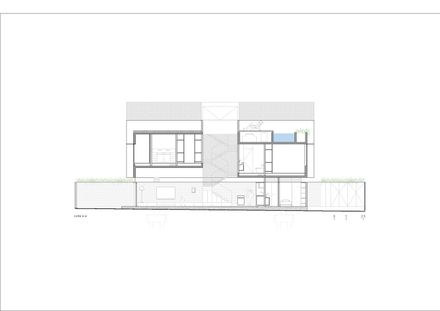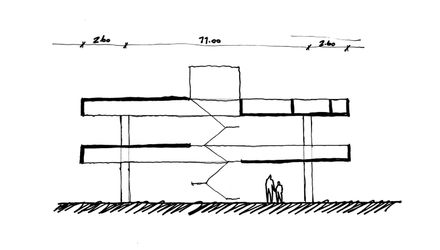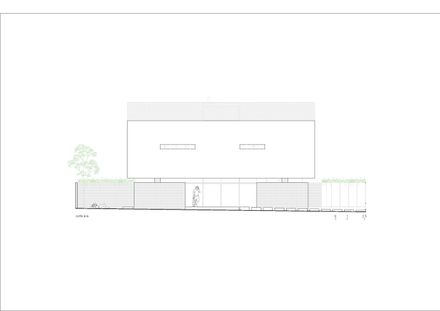
Jardim Paulista House
ARCHITECTS
Messina Rivas
ARCHITECTURE
Francisco Rivas, Rodrigo Messina
COLLABORATORS
Larisssa Monteiro
STRUCTURE
Thiago Pires
WORK SUPERVISION
Eduardo Napchan
LANDSCAPE
Seiva, Eduardo Chagas
AREA
200 m²
YEAR
2024
LOCATION
Sao Paulo, Brazil
CATEGORY
Houses
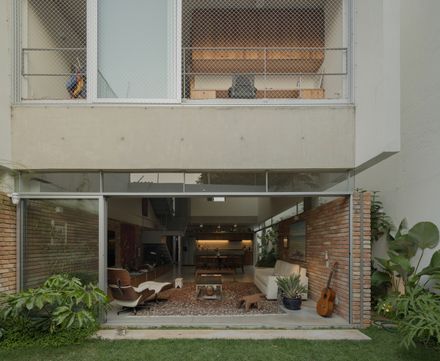
The project is located in the Jardim Paulista neighborhood, where we faced the challenge of accommodating a complete program, three bedrooms, garden, swimming pool, terrace, integrated kitchen, comfortable service area, and parking, on a compact 180 m² plot, previously occupied by a terraced house.
We chose to dismantle the existing construction, recovering its bricks for reuse in the new building. This gesture brings memory and warmth to the interiors, connecting past and present.
The new reinforced concrete structure is composed of pillars and two beams, each one meter high, which support and suspend the slabs.
This strategy creates a one-meter level difference between them, used for vertical circulation through a central staircase.
More than just a connecting element, the staircase organizes access, minimizes corridors, and expands the spaces, enhancing cross ventilation and abundant natural light.
The result is environments with varied ceiling heights, large openings to the outside, and direct integration with landscaping — dissolving the boundaries between interior and exterior.
The structure also accommodates a technical slab for the water tanks and supports the swimming pool on the rooftop terrace.
In this way, functional efficiency is ensured without compromising the spatial lightness that guides the entire project.


