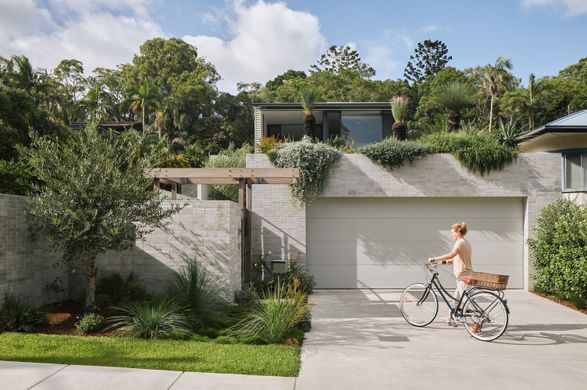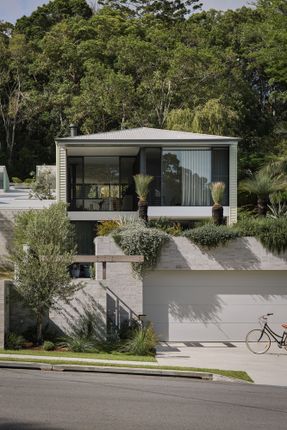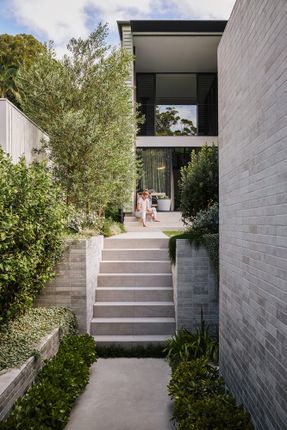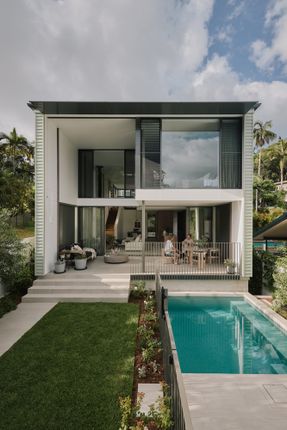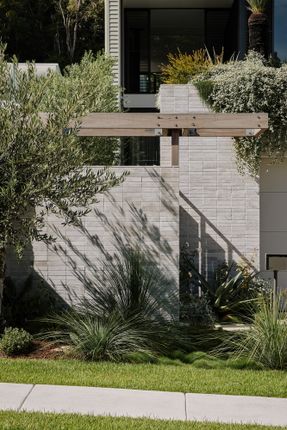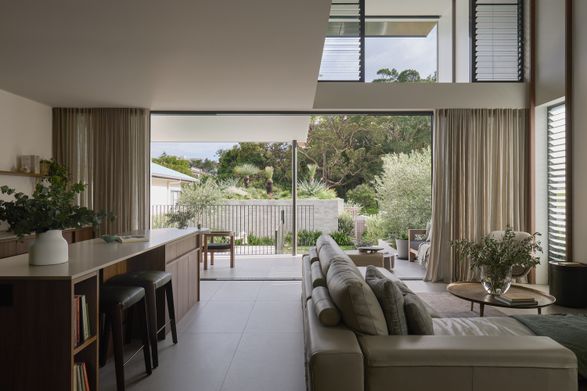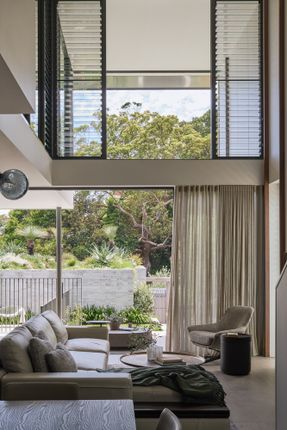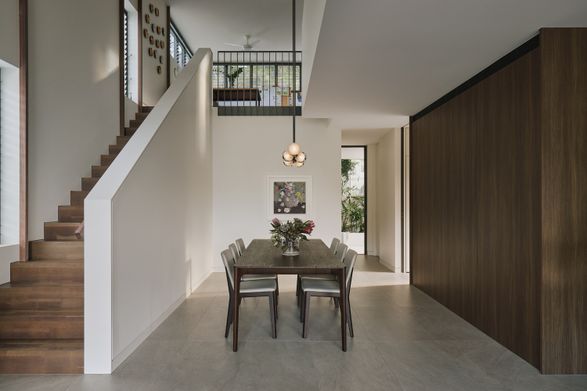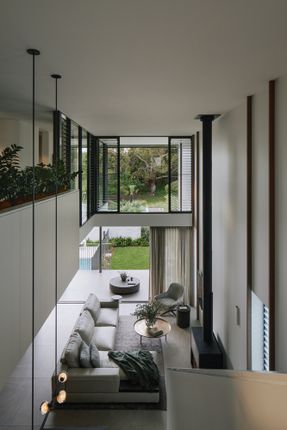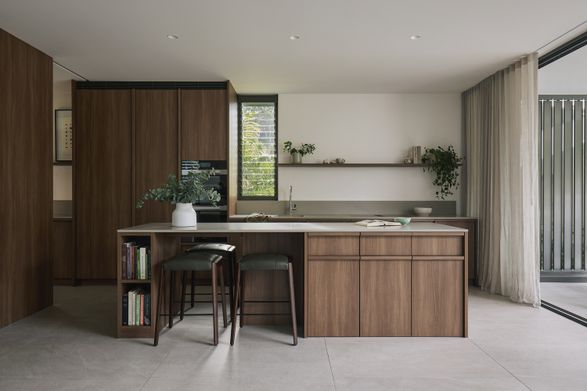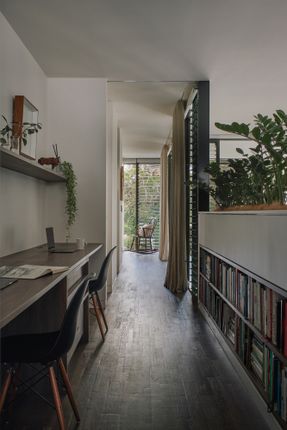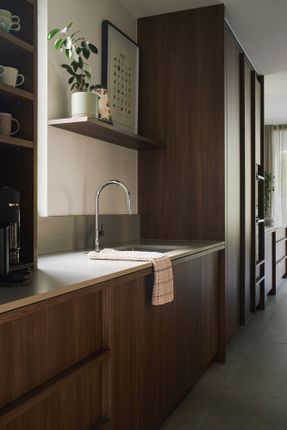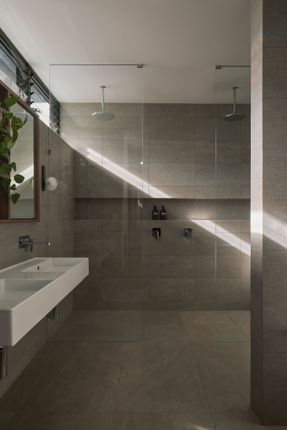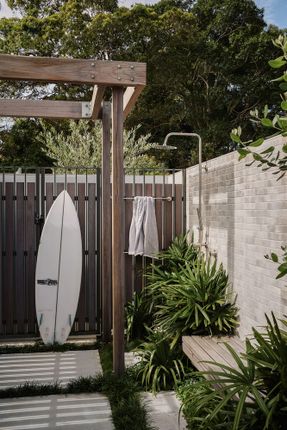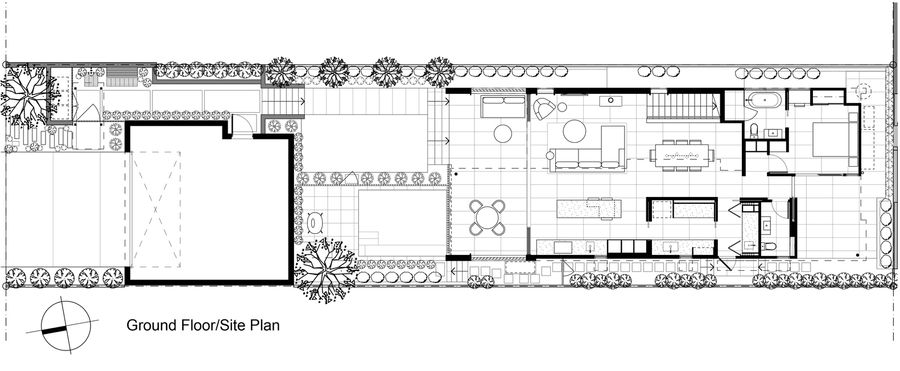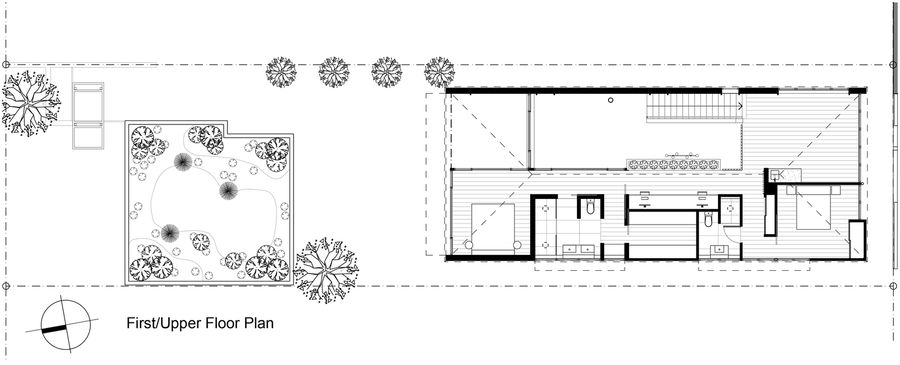
The Grove Residence
ARCHITECTS
Jamison Architects
PHOTOGRAPHS
Andy Macpherson Studio
AREA
298 m²
YEAR
2024
LOCATION
Burleigh Heads, Australia
CATEGORY
Houses
English description provided by the architects.
'The Grove' by Jamison Architects is a home located in the beachside suburban community on the Gold Coast, Queensland, Australia.
Designed for a couple and their beloved Italian greyhounds, it is their home and haven to live in and work from, and includes an art/yoga studio, three bedrooms, a study, and a landscaped private outdoor area and roof garden.
The home is an open, light-filled space with a strong connection to the surrounding environment. It is nestled into its unique, natural context, backdropped by the ridge of a National Park.
The design intent was to establish a connection to place and strengthen the relationship with the beautiful local context within its sub-tropical region. Views are extended to the park opposite, with mature fig trees.
From inside, one can view over the series of green spaces both within and beyond the site, and they appear to merge, becoming unified and greater.
The use of expansive north glazing and a void extends the sense of space and connection to the external environment.
Additional views enable connection to the National Park, surrounding Hills, the neighbourhood, and sky whilst maintaining privacy.
From the street, looking back up at the residence, there is a transparency through the open art/ yoga studio to the greenery behind, and the home recedes into its natural setting.
The elongated 405sqm site has a narrow street frontage and northern aspect, sloping from the south, down to the road on the north.
The site is terraced into three main levels: street/garage, lawn/pool, and deck/ground level of the two-storey home.
The home was positioned to the rear of the site to allow a private, north-facing, open outdoor space, including a lawn and pool between the home and lower detached garage that is covered with a landscaped roof garden.
The relationship of built form to context results in a design that transitions from a solid, grounded street presence to a higher, lightweight, semi-transparent built form at the rear.
The built form of the design links a series of green spaces both within the site and beyond, borrowing natural amenity and creating an experience that is enhanced by its connection to place and region.
A passive solar design maximises natural light, ventilation, heating, and cooling. Protected, adjustable louvres help control airflow.
An electronically controlled external blind over the deck provides additional shading when required.
A combination of deep overhangs and hoods protects and shades from the elements.
As per the brief, the design incorporates olive trees and natives, favouring muted hues and silvery foliage.
A minimal palette of complementing materials includes natural limestone batons, spotted gum features, and darker timber floors and joinery.
The colours of olive trees in tones including subtle greys and greens result in a contemporary yet understated, sophisticated outcome.
'The Grove' is a timeless, efficient, regional design that prioritises its relationship to the landscape, local context, and subtropical climate to maximise site potential and budget, while enhancing liveability and positively contributing to the neighbourhood environment.


