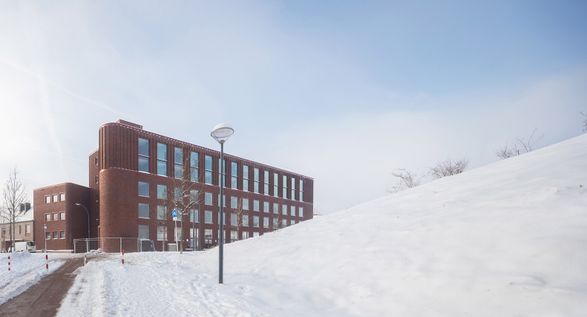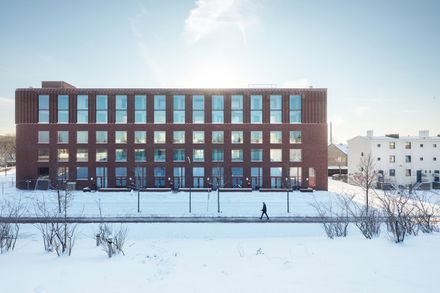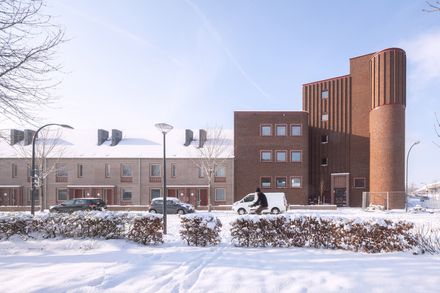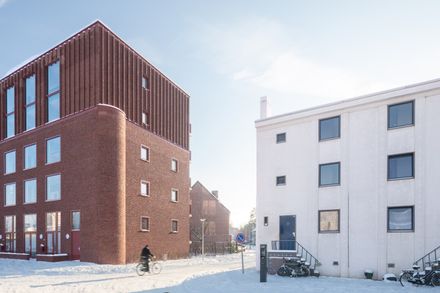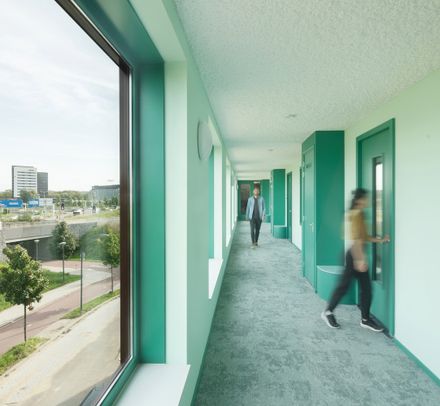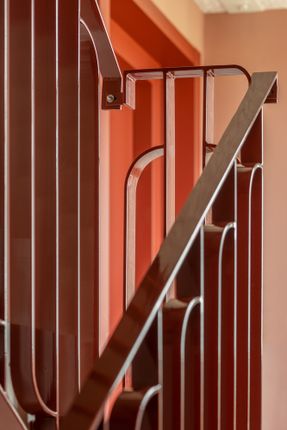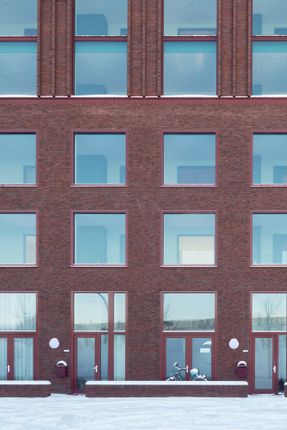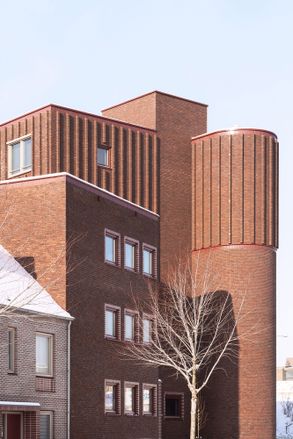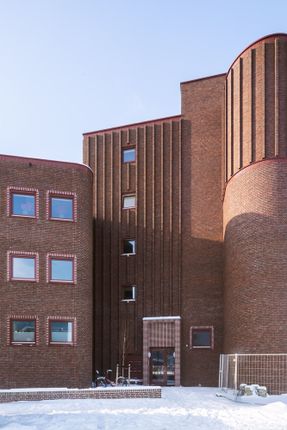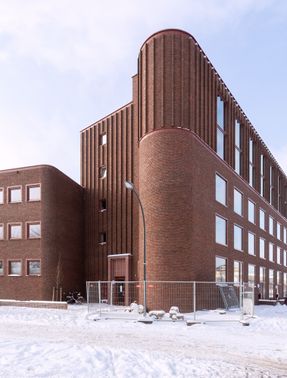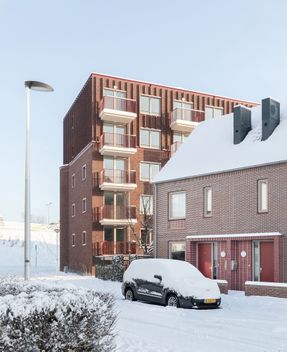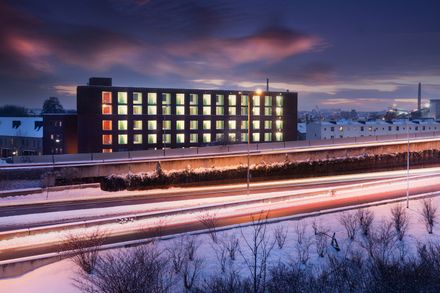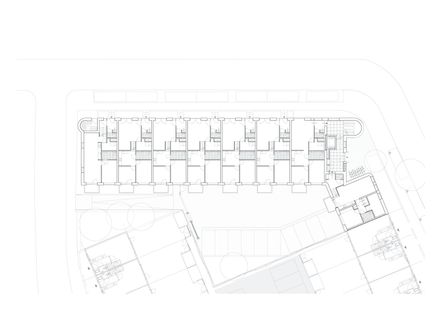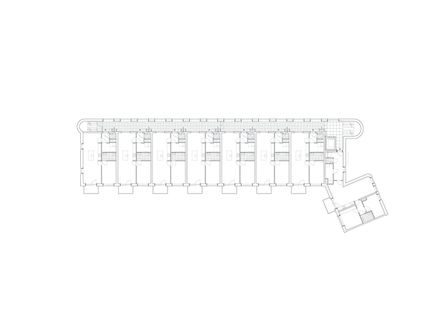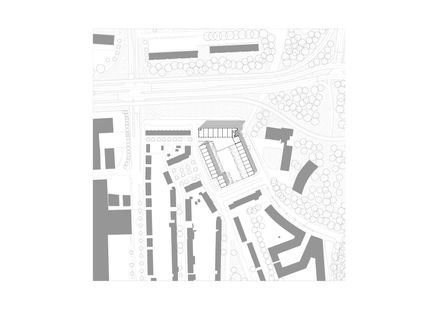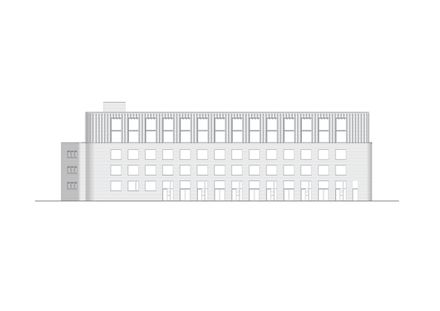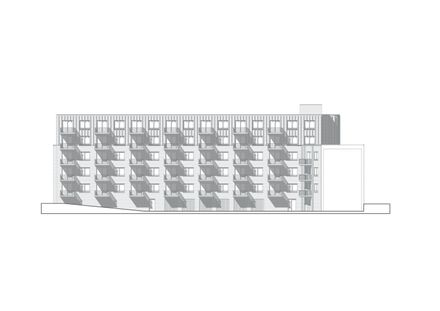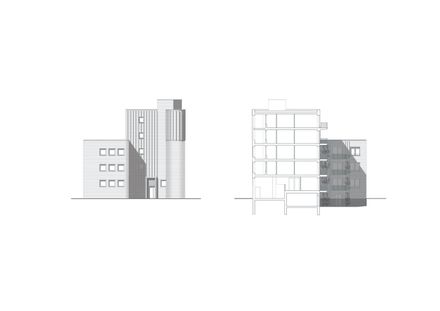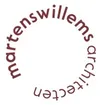
Miller Apartment Building
ARCHITECTS
Martens Willems Architecten
OFFICE LEAD ARCHITECTS
Rik Martens, Maikel Willems
MANUFACTURERS
FSB Franz Schneider Brakel, Forbo, Kegro, Mosa, Sikkens, St Joris brickwork, Tarkett, Tibelly, VANDERSANDEN
DESIGN TEAM
Martens Willems Architecten
PHOTOGRAPHS
Arjen Schmitz
AREA
3425 m²
YEAR
2024
LOCATION
Maastricht, The Netherlands
CATEGORY
Residential Architecture
An apartment building on the edge of an old working-class neighborhood and the new Boulevard 'De Groene Loper' (the Green Walkway) in Maastricht
For years, the residential area of 'Wyckerpoort' was wedged between the highway and the railway.
With the tunneling of the highway and the new development of a wide, leafy urban boulevard upon the tunnel called 'De Groene Loper', the neighborhood was given a new position and had to be connected to the new buildings at various points. The ground-level houses, together with the apartment complex (also from our office), form the edge of 'the Groene Loper' on the north side.
For years, the residential neighbourhood of Wyckerpoort was wedged between the highway and the railway.
With the tunnelling of the highway and the new development of a broad, leafy urban boulevard called 'De Groene Loper', the neighbourhood was given a new position and had to be connected to the new buildings at several points.
The apartments, together with the ground-level homes, line the north side of the Groene Loper. The houses take up the existing buildings in two strips.
The apartment building matches the larger infrastructure in scale, but the whole thing is done in one language.
The apartment building is a hinge point between many different spatial statutes and links up with the 1950s reconstruction district of Wyckerveld, the Mosa factory sites, the very busy ring road around Maastricht, and the 'Amsterdam School' housing districts of Gulden and Geldmaker (1920), towards the Franciscus Romanusweg.
The volume creates a ridge for Wyckerveld and, thus, shields the neighborhood from noise pollution from the tunnel openings and the large ring road.
The gallery is located on this road and has a residential quality with extra width and benches at the doors. They are small, elevated residential streets.
On the ground floor, the houses have extra height and are adjacent to the street, where they have a small front garden. The higher apartments are oriented on both sides.
The wall and the hinge point of the sculptural volume are expressed in the facade structure. The staircase pushes outwards into the curve.
The crown motif is indebted to the housing development on the Hoofdweg in Amsterdam, by architect Wijdeveld.
Likewise, the experience from the road and speed play a role in the perception of the building.
The building is constructed in red brick, similar to the houses nearby, but with a different color joint. The accents are framed with red glazed stones in a tile pattern.


