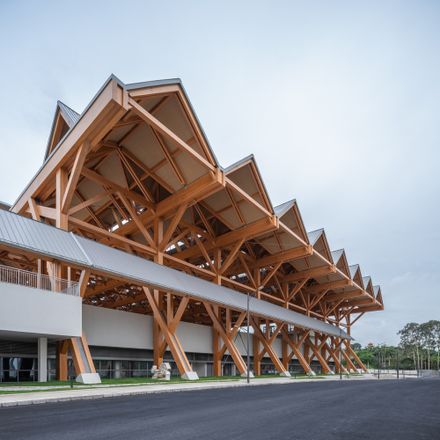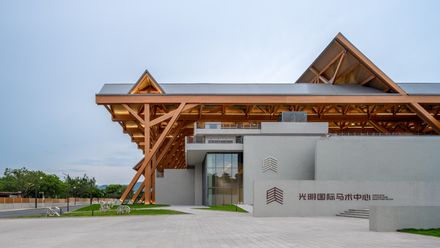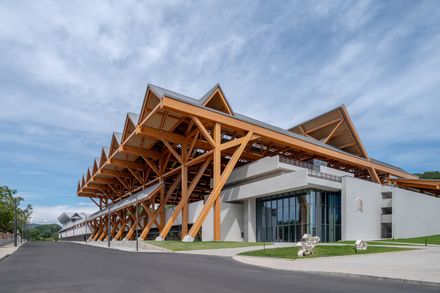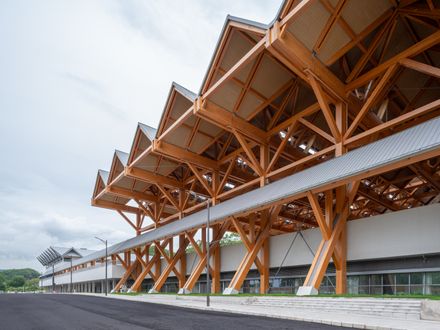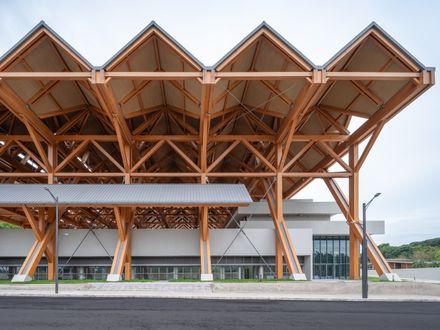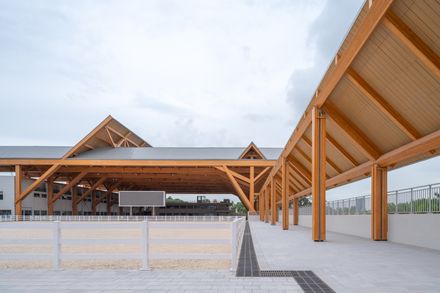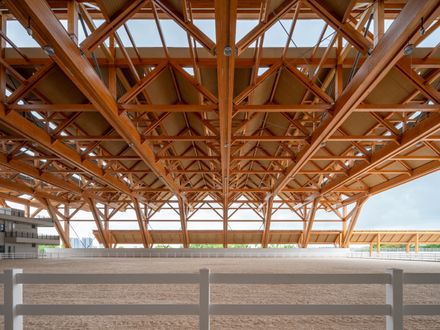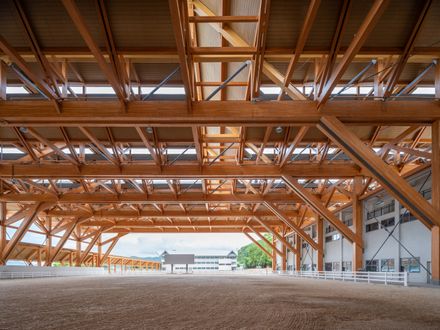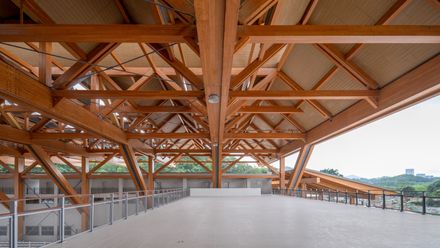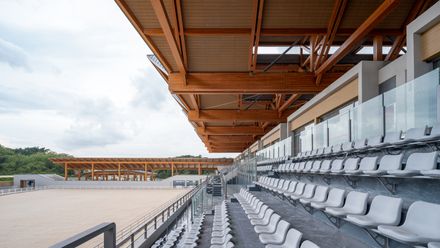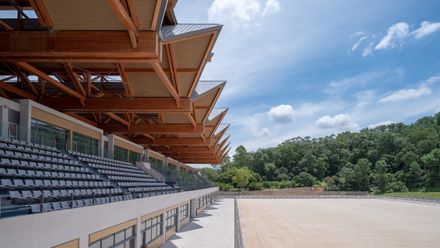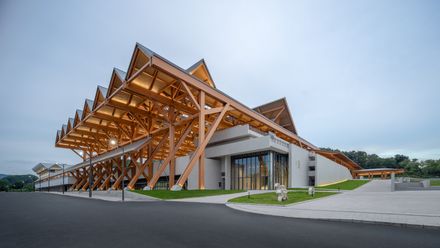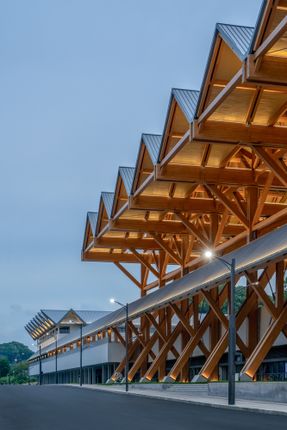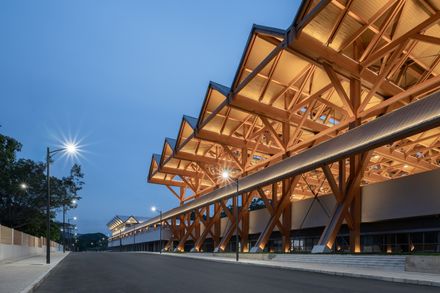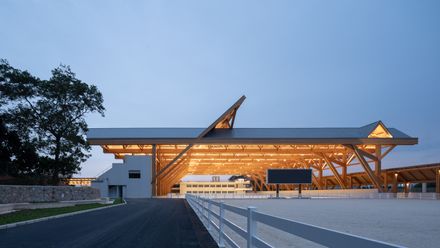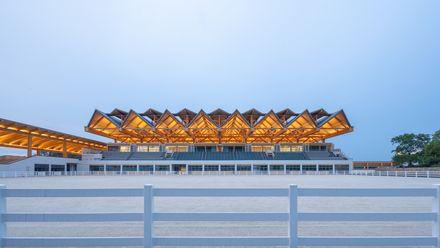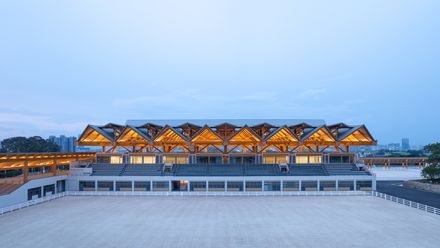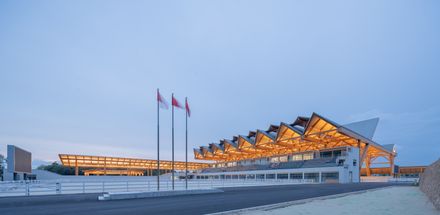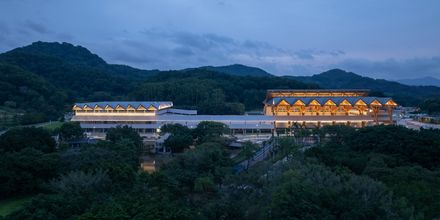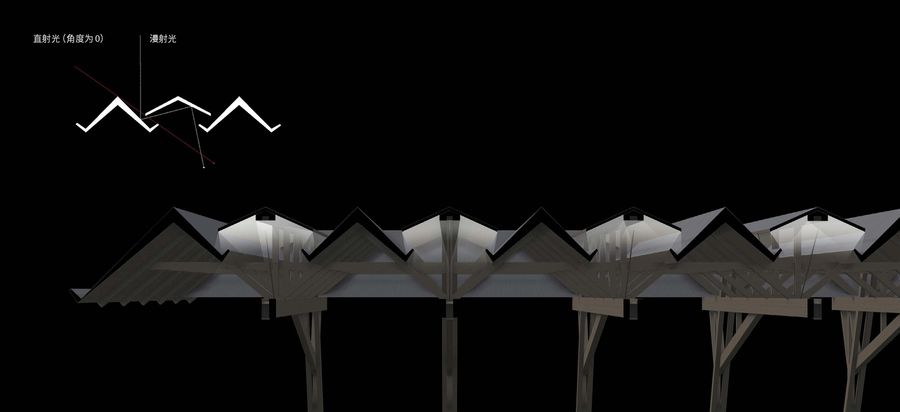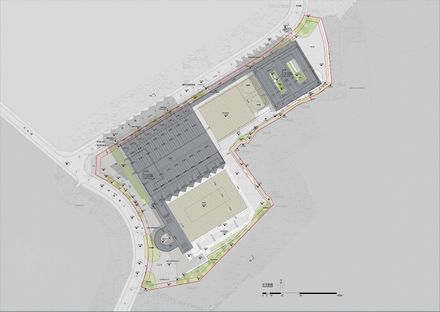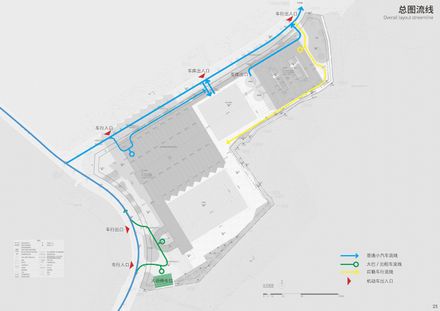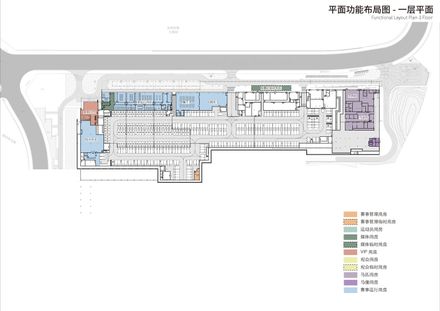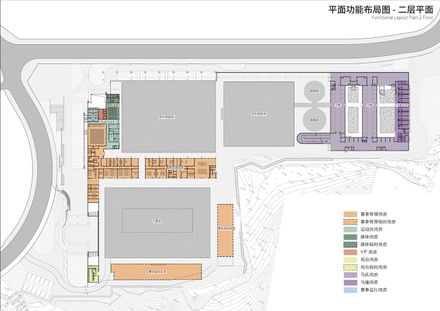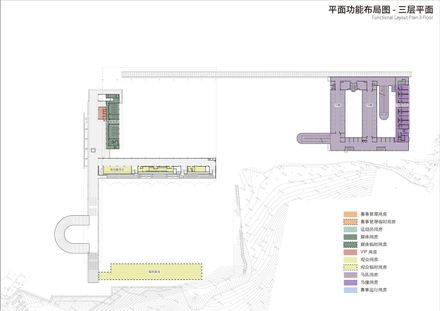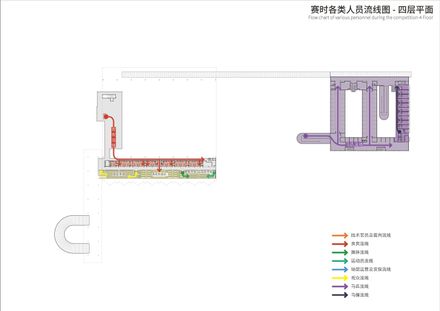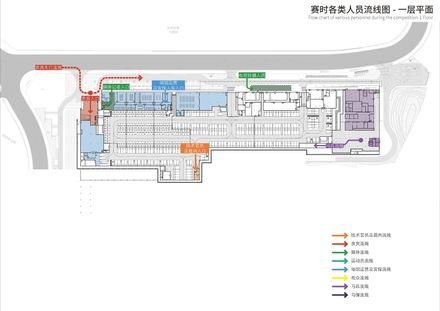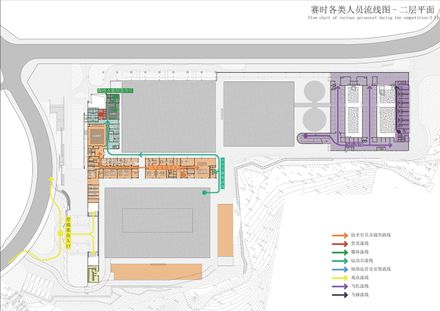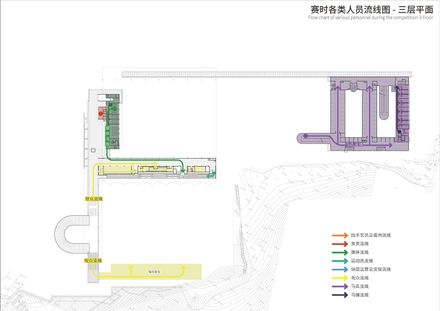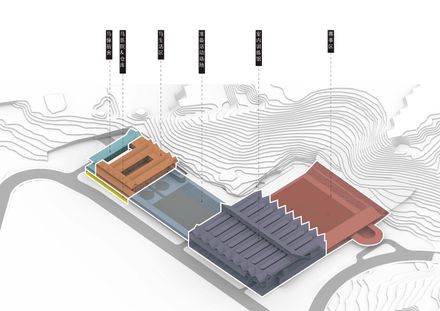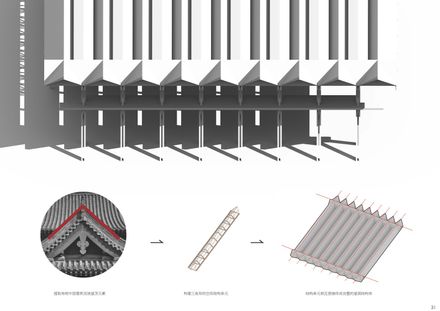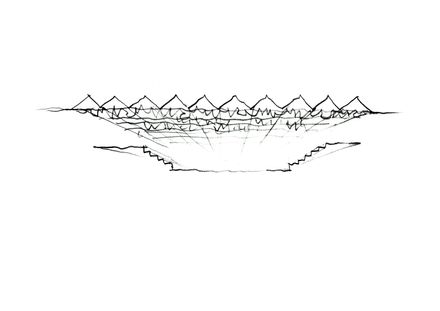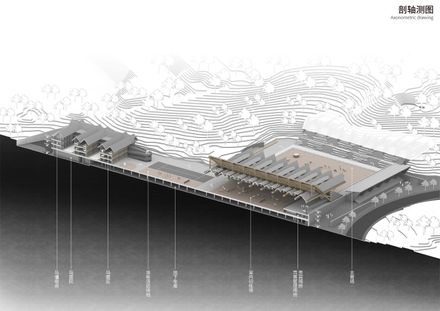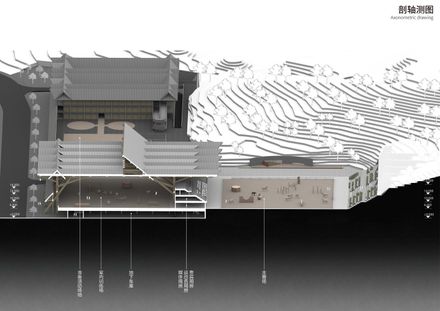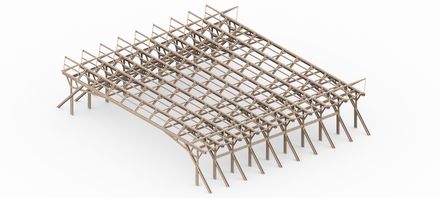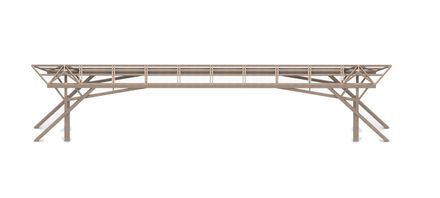Shenzhen Guangming International Equestrian Center
TECHNICAL LEAD LOCAL DESIGN
Tang Zenghong
PROJECT LEADS LOCAL DESIGN
Sun Yue, Liu Mengchao
SUSTAINABILITY DESIGN TEAM
Xia Yun
PREFAB CONSTRUCTION DESIGN TEAM
Wu Yijian, Liang Shulu
STRUCTURAL DESIGN TEAM
Feng Yuda, Wang Qian, Ding Jinqing, Liang Hengsheng, Pan Jinle, Mo Zifeng, Li Minjin, Qiao Qian
WATER DESIGN TEAM
Ding Hong, Zhang Wei, Xie Qiang’An, Chang Tingting, He Chuanhao
ARCHITECTURAL DESIGN TEAM
Quan Songwang, Zhao Naiyu, Wang Zihu, Li Min, Cui Xu, Lin Panling, Qiu Zhenzhong
LOCAL DESIGN INSTITUTE
Shenzhen Machinery Institute Architectural Design Co., Ltd.
DESIGN TEAM
Zhang Qiulong, Xu Senmao, Deng Fang, Peng Jian, Hou Wei, Tang Meng Chan, Wu Yurui, Huang Zhenji, Zhang Xiang, Zhao Yuli
AIR CONDITIONING DESIGN TEAM
Tong Lan, Jiang Danling, He Yeyuan, Chen Zhihan, Lian Haiyan, Tang Pingyang
ELECTRIC DESIGN TEAM
Li Yaoxing, Lin Wenchao, Zhao Leiyu, Ding Tianyi, Wei Tianli
TIMBER STRUCTURE
Wuhan Linlang wood Architecture Science and Technology Co., Ltd.
CONTRACTOR
China Construction Eighth Engineering Bureau Co., Ltd.
CLIENT
Bureau of Public Works Of Guangming District
TECHNICAL TEAM
Wang Kun, Wang Tianhao
PHOTOGRAPHS
Chao Zhang
AREA
44600 m²
YEAR
2025
LOCATION
Shenzhen, China
CATEGORY
Recreation & Training
In the past, sports and cultural facilities in China were often designed with iconic, exaggerated forms. However, recent trends have shifted towards focusing on the experience of the site and its connection to the surrounding urban environment.
The Shekou Cultural and Sports Park proposal responds to this human-centered era, emphasizing public engagement, accessibility, and a blend of indoor and outdoor spaces, while maintaining a strong sense of place.
Guangming International Equestrian Center, located in Guangming Subdistrict, Guangming District, Shenzhen, serves as the main venue for dressage and show jumping events of the 15th National Games.
The project occupies a site area of 50,018 m², with a total floor area of 44,600 m². Its functions include the main arena, indoor and outdoor training grounds, competition facilities, and equine housing, accommodating up to 120 horses.
The site slopes significantly from the urban road on the west to the natural mountain on the east.
The design leverages these conditions by placing a stilted parking garage along the road and elevating the main activity spaces to minimize excavation and preserve the mountain landscape.
The main arena's design concept, "A New Realm of Timber, Shared Eaves, Shared Views", adopts a full glulam (glued laminated timber) structure.
Its form draws from the traditional Chinese sloped roof typology—retaining the archetypal timber frame while projecting unconventional volumetric presence.
The resulting densely layered, radiating beam system reveals the logic of architectural structure and reinterprets timber aesthetics in a modern context, expressing both structural clarity and cultural depth.
The venue is designed to be open and inviting, encouraging user interaction and exploration.
It transforms guided viewing into immersive experience, supporting active engagement with equestrian culture.
The spatial arrangement creates a series of connected yet independent courtyard-like zones that evoke the history of Lingnan's vernacular architecture.
At ground level, various corridors of different scales connect spaces across multiple elevations. Light, wind, and landscape penetrate the building through these openings, allowing serendipitous encounters between people and the elements.
This interplay reinforces a Chinese cultural atmosphere and creates a rich, multi-sensory experience.
The design emphasizes emotional resonance and cultural expression, reinterpreting tradition to meet contemporary cultural needs.
The architecture integrates form and structure, achieving transparency and interaction between interior and exterior.
The continuous, lightweight façade accentuates the hovering eaves, reinforcing regional cultural identity.
Beneath these shared eaves, the mountain, wind, light, shadow, people, and horses coexist—symbiotic and perceptive, in harmony with nature.

