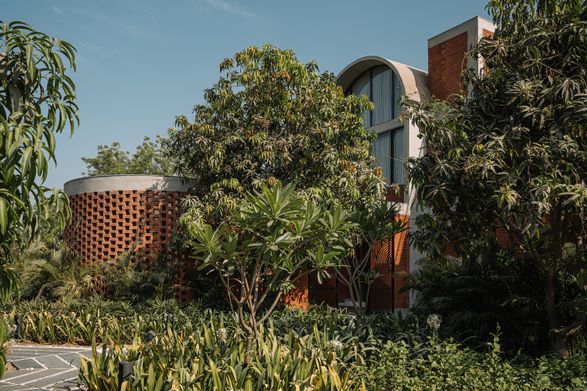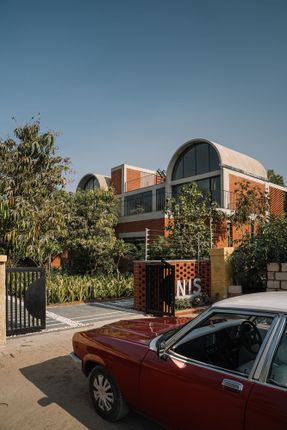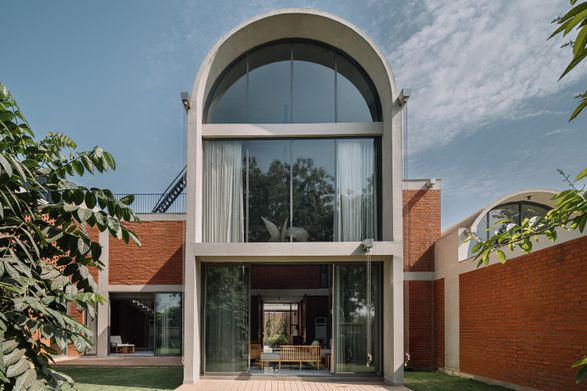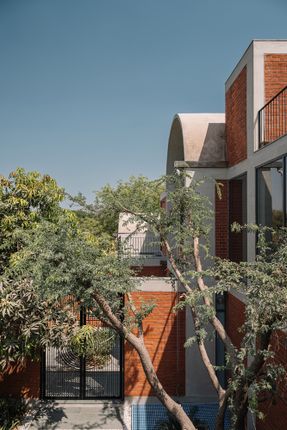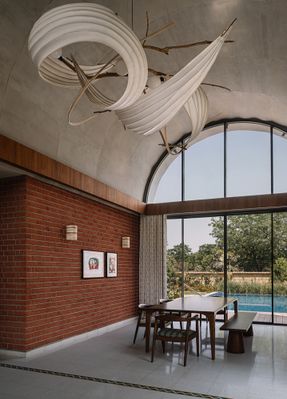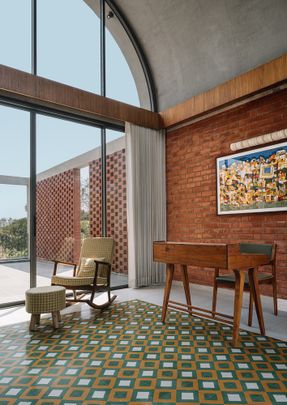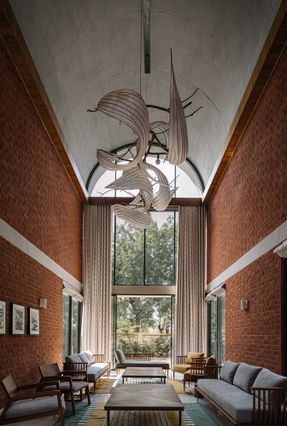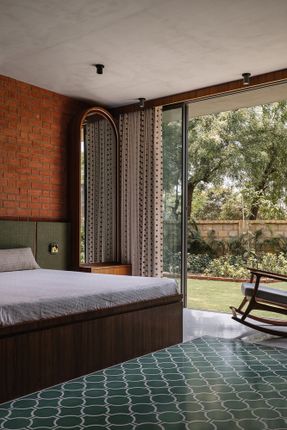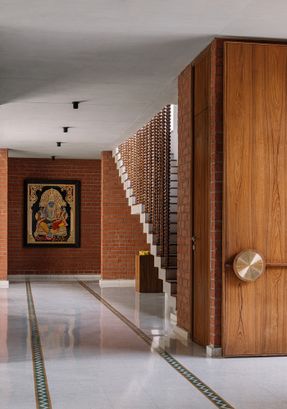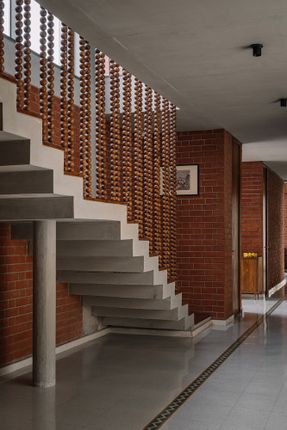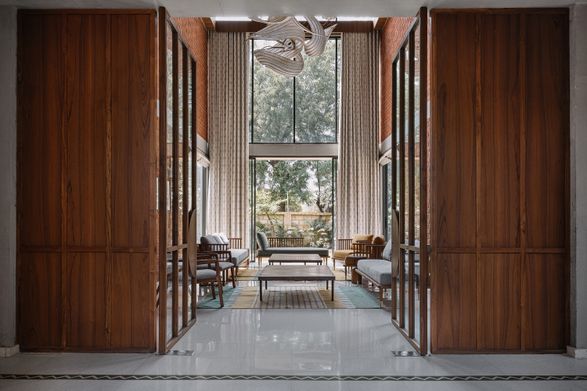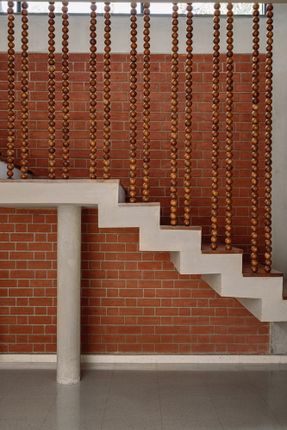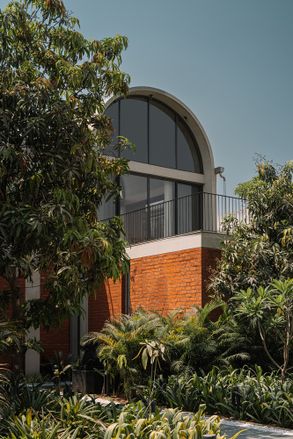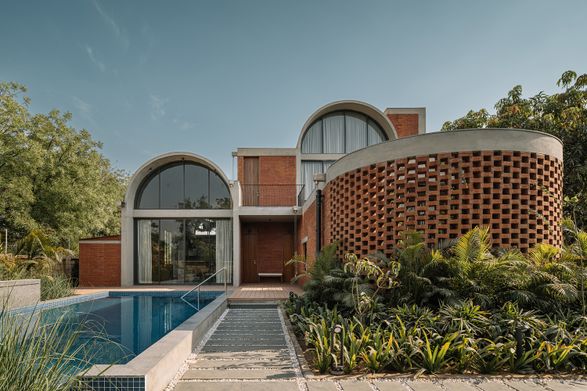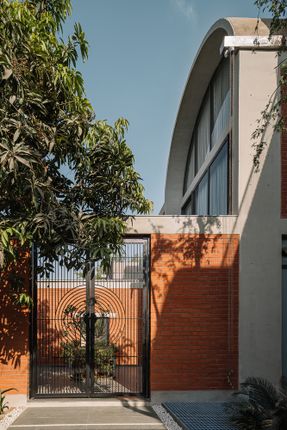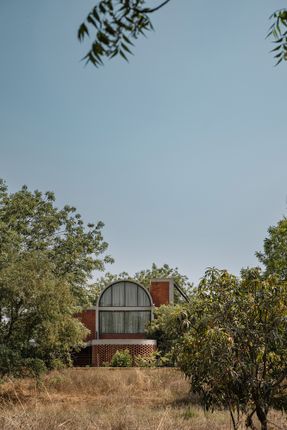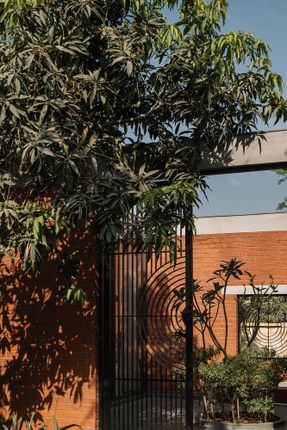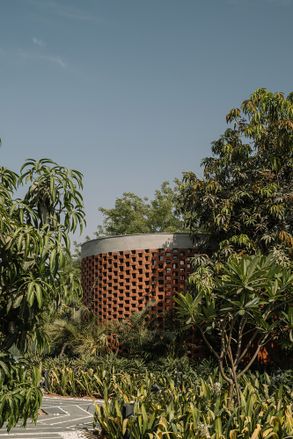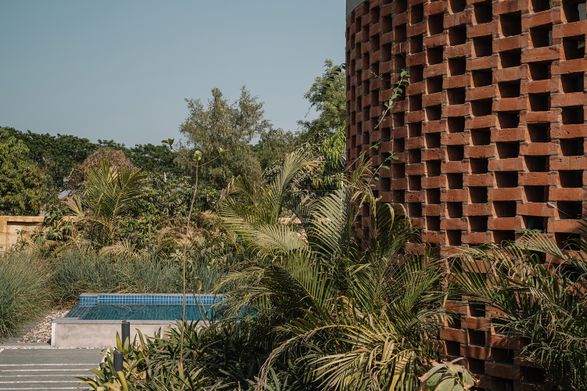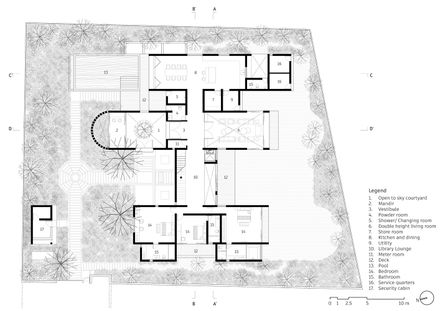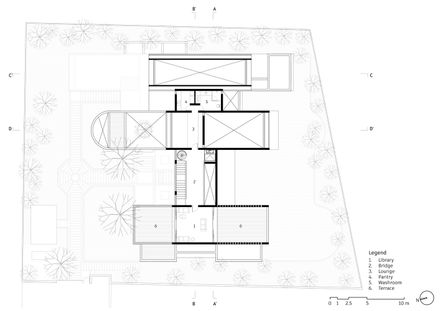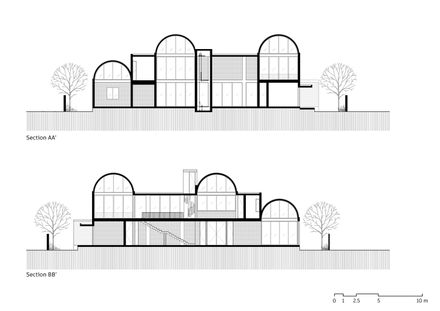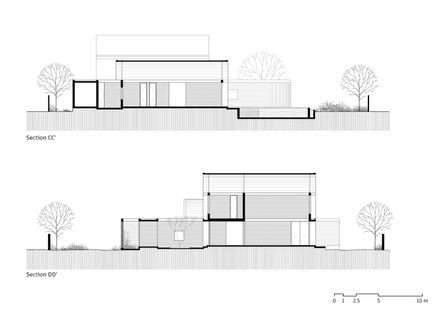Teen Vaults House
ARCHITECTS
Vaissnavi Shukl
LEAD ARCHITECT
Vaissnavi Shukl
ENGINEERING & CONSULTING > STRUCTURAL
StrucArt Design Consultants
ENGINEERING & CONSULTING > ELECTRICAL
Vidhyut Consultants
DESIGN TEAM
Khushi Amin, Omkar Gund, Saloni Shah, Khyati Andrapiya
PHOTOGRAPHS
Ishita Sitwala
AREA
557 m²
YEAR
2025
LOCATION
Ahmedabad, India
CATEGORY
Hospitality Architecture
English description provided by the architects.
At the end of a mango tree-lined street on the outskirts of Ahmedabad, a vintage red Contessa stands sentinel—a playful nod to nostalgia that sets the tone for what lies beyond.
Nestled within a lush green plot is Teen Vaults, a family home where architecture, craft, and comfort converge in quiet sophistication.
Initially conceived as a weekend getaway with a pool and pavilion, the project soon took on a more permanent role.
Captivated by the tranquillity of the site, the homeowners—a couple with two children—chose to make it their full-time residence.
The resulting home is a meditative ensemble of three parallel exposed RCC vaults, each dedicated to a distinct function: dining and kitchen in one, a soaring formal living area in the second, and a study and reading lounge in the third.
The home is grounded in honest materiality. Exposed brick load-bearing walls form a tactile backdrop for the clean lines of the concrete vaults.
Off-white terrazzo floors from Bharat Floorings, with subtle bursts of colour, run throughout the house, complementing custom-designed solid teak furniture and brass accents.
All services, including HVAC and lighting, were left exposed—celebrated as integral parts of the architecture rather than concealed afterthoughts.
At the heart of the home, a serene courtyard planted with frangipani and tulsi creates a contemplative pause.
A sculptural folded concrete staircase with reclaimed teak treads and a delicately strung wooden-bead railing leads to the upper floor, where bedrooms are tucked away in quiet seclusion.
Art and lighting are carefully curated: two dramatic light installations by Radhika Sanghvi hover in the double-height living space and in the dining area; Olie sconces cast a warm glow across textured brick; handwoven dhurries from Enii Living soften the hardscape; and a series of serigraphs by Esther David root the home in its cultural milieu.
Despite its bold architectural language, Teen Vaults feels anything but austere.
It's a home with heart—thoughtfully detailed, deeply personal, and attuned to its inhabitants' rhythms. Here, design doesn't just make a statement—it makes room to live.

