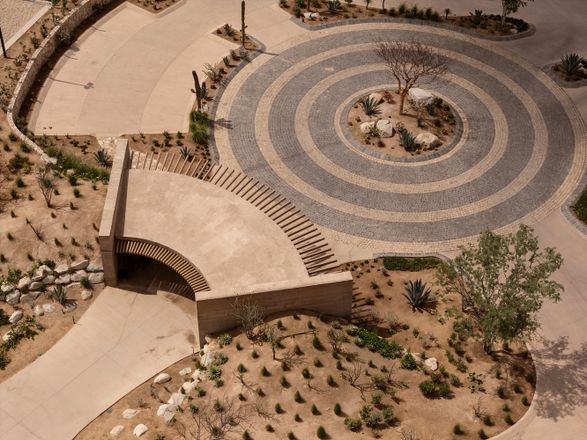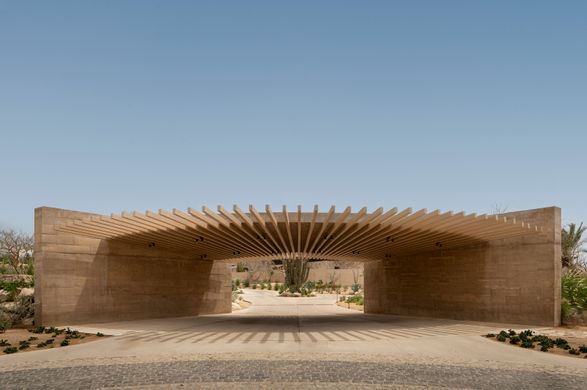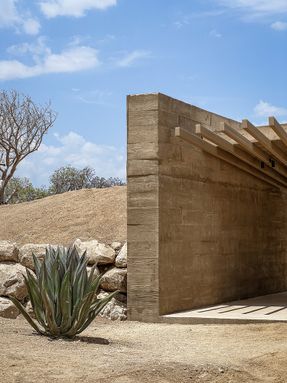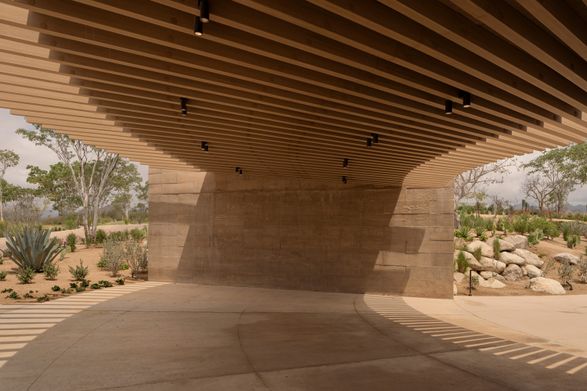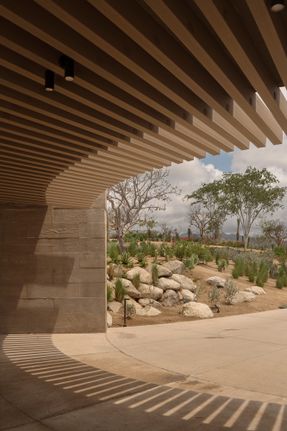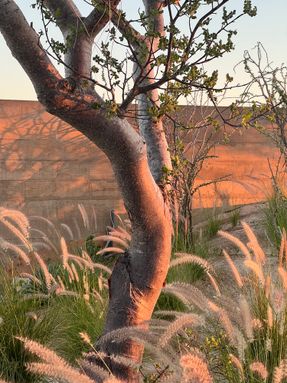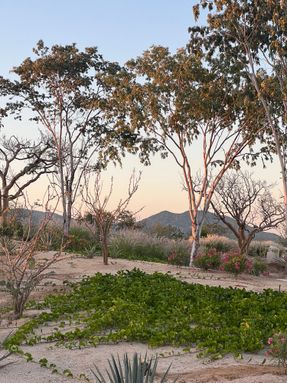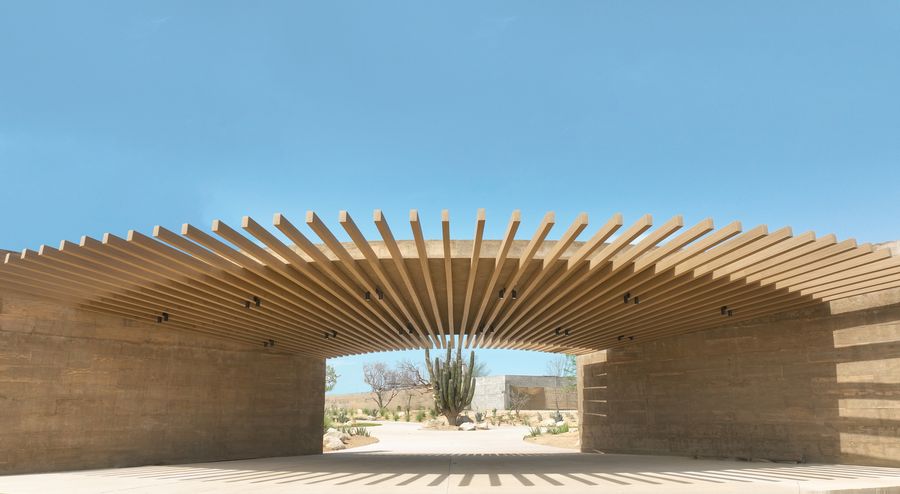
Canyon Entrance Pavillion
ARCHITECTS
Medeza, Querencia Design Center
LEAD ARCHITECT
Francisco Parra, Querencia Design Center
DESIGN TEAM
Mauricio Rios, Gerardo Aguero
TECHNICAL TEAM
Vanessa Ramirez
ENGINEERING & CONSULTING > STRUCTURAL
MD Estructural
GENERAL CONSTRUCTING
Querencia Construcciones
PHOTOGRAPHS
Cesar Belio
AREA
100 m²
YEAR
2024
LOCATION
Cabo San Lucas, Mexico
CATEGORY
Installations & Structures
Canyon Entrance serves as both threshold and statement—a desertic pavilion marking the main arrival to a private family club in the arid landscapes of Los Cabos, Baja California Sur, Mexico.
Conceived as a radial composition, the pavilion orchestrates a sensory journey: a deliberate compression of space that heightens anticipation, before releasing visitors into the openness of a sculpted desert garden.
Its form draws from the legacy of brutalist desert architecture, embracing the raw honesty of material and the interplay of light and shadow.
Here, architecture breathes with the desert—through its void, its pigments, and its dialogue with the sun.
Two pigmented concrete walls anchor the composition, holding a 17-meter radial and sloped concrete slab, supporting 41 ribbed beams that radiate like the spokes of a silent sundial. This balance of mass and openness creates a structure both grounded and ethereal.
The pavilion is the result of a collaboration between Francisco Parra, chief architect of MEDEZA, and the Querencia Design Center, who oversaw both the design and the precise execution of this crafted desert landmark.

