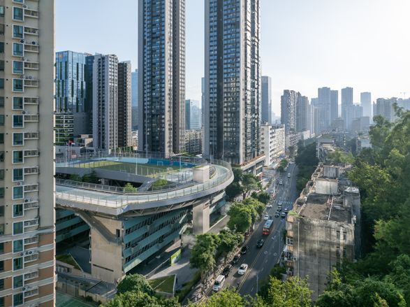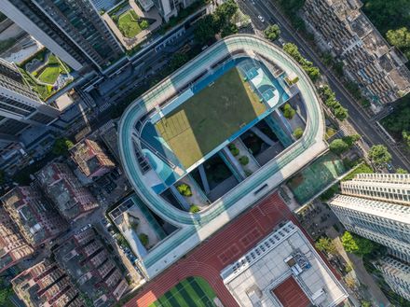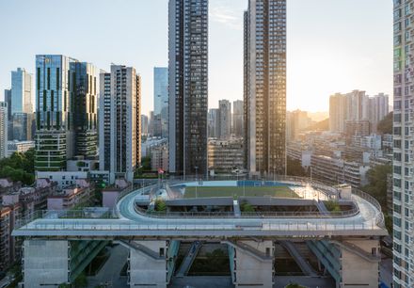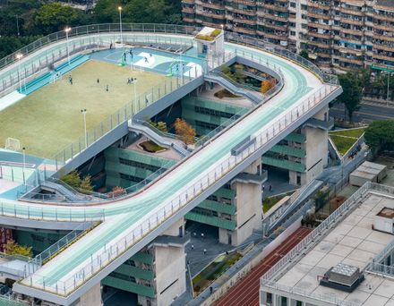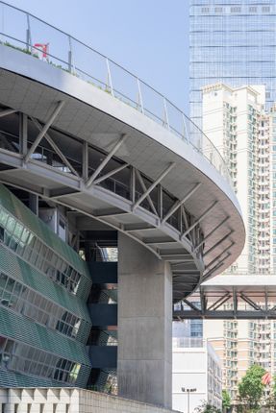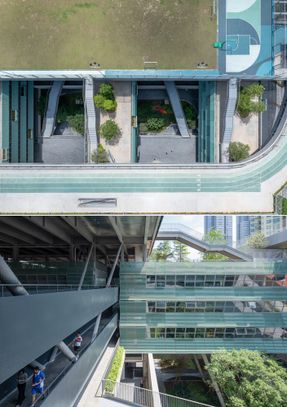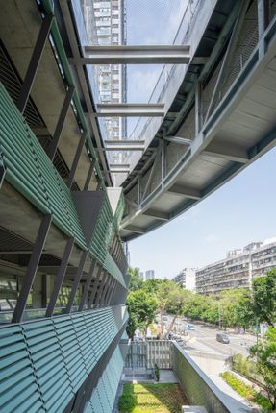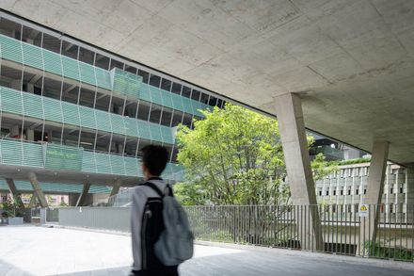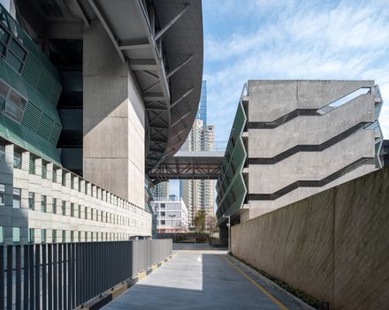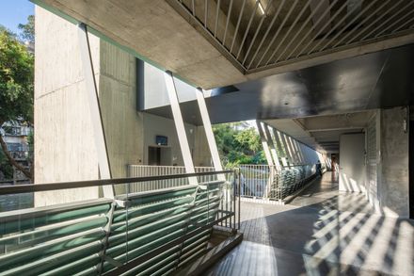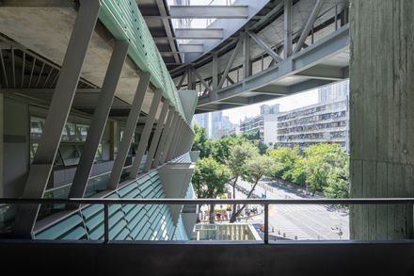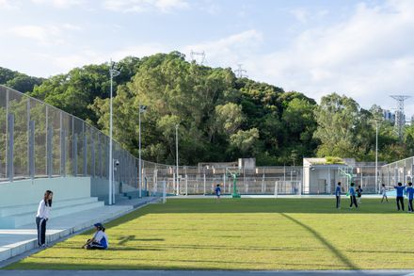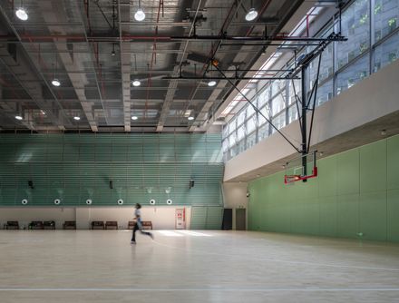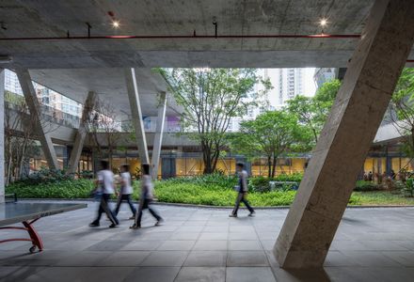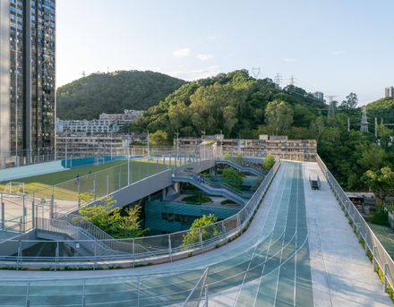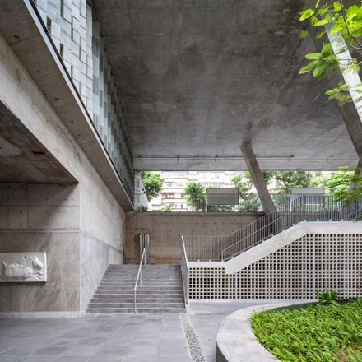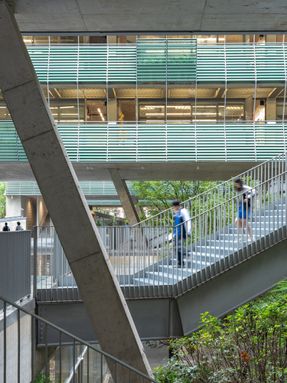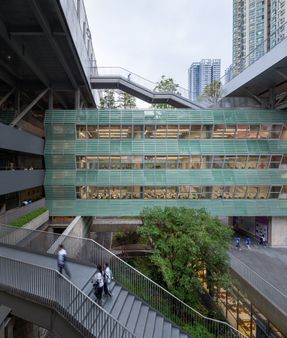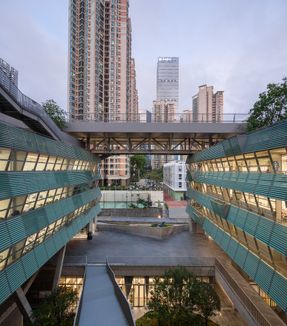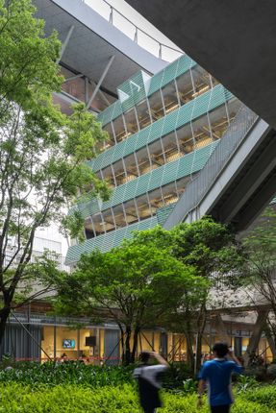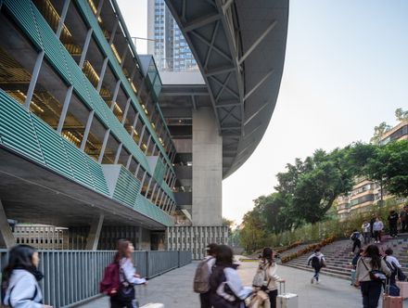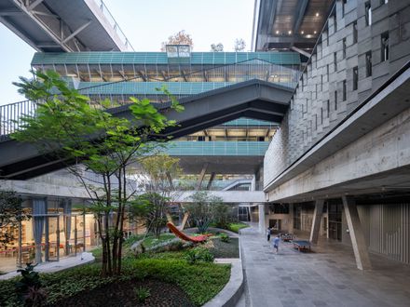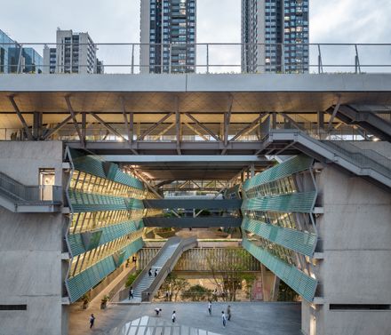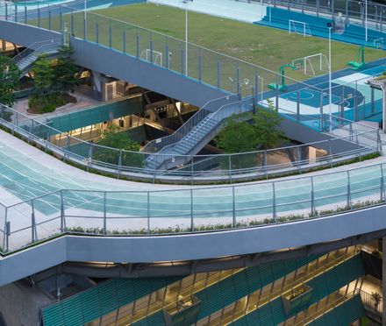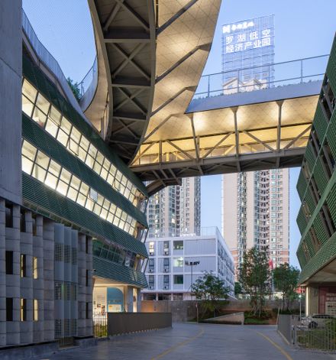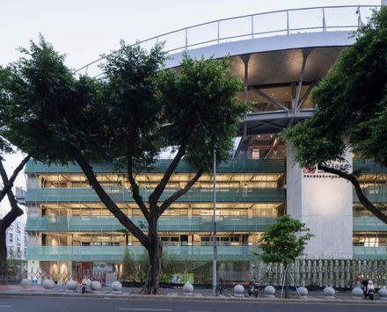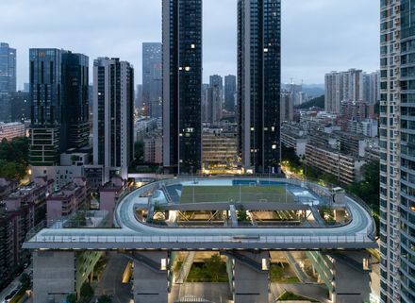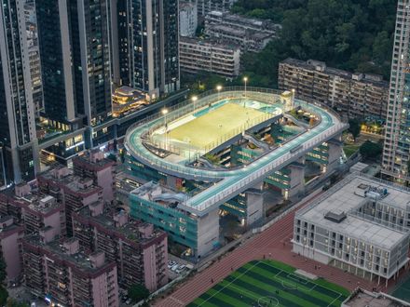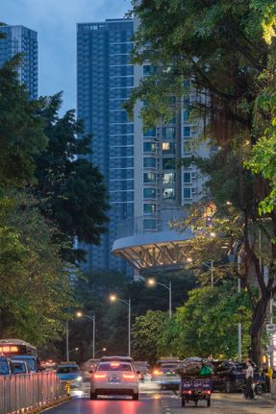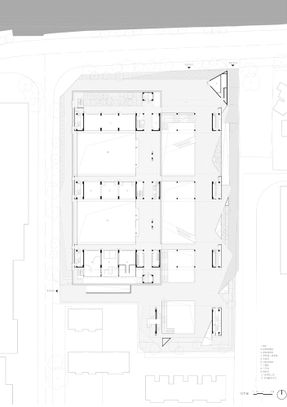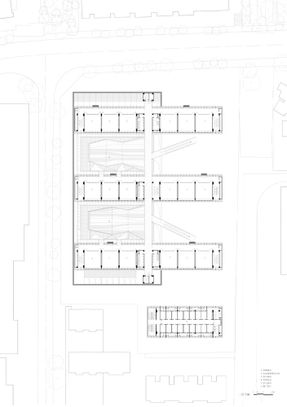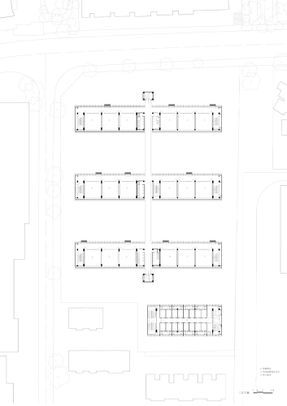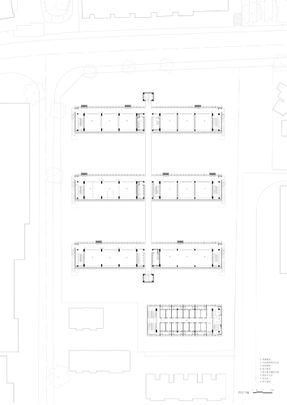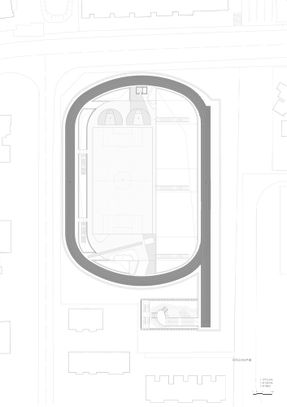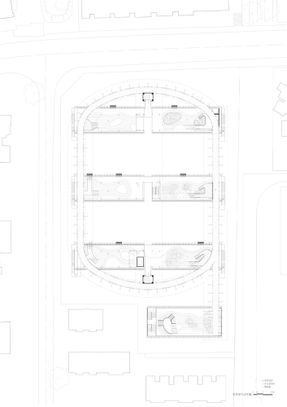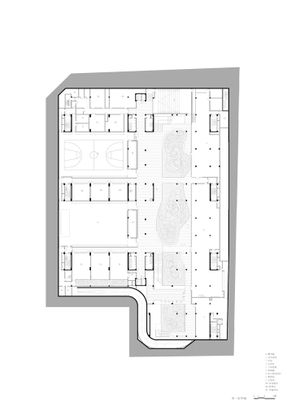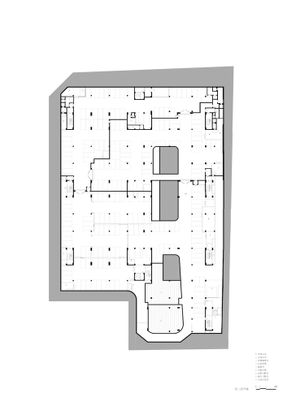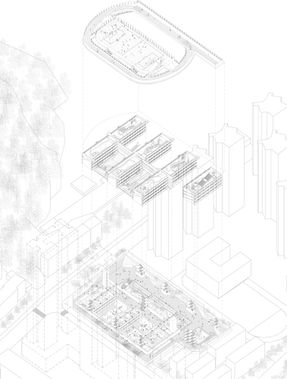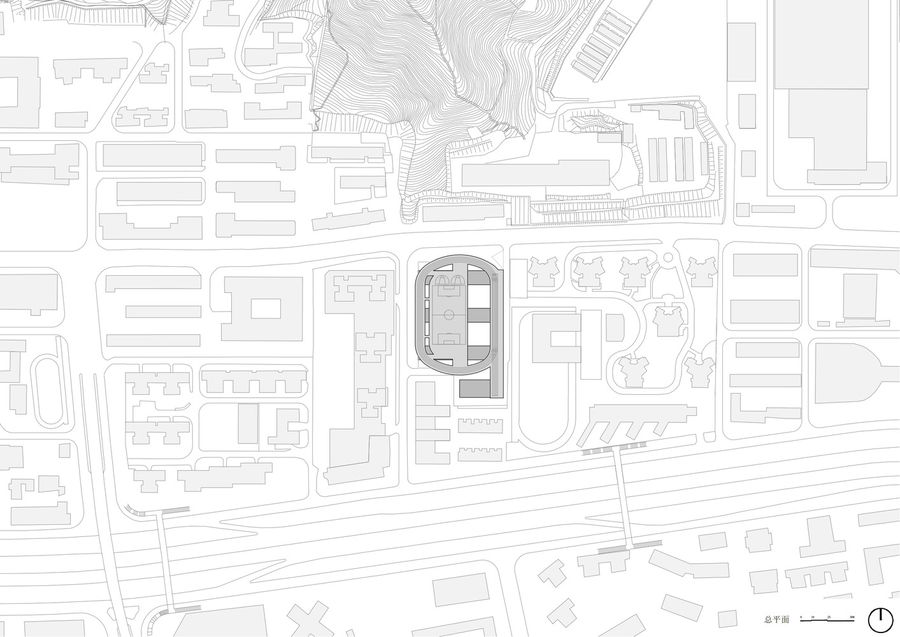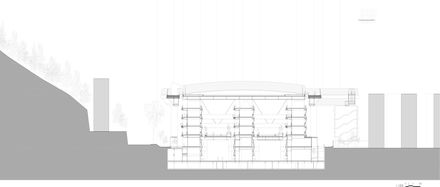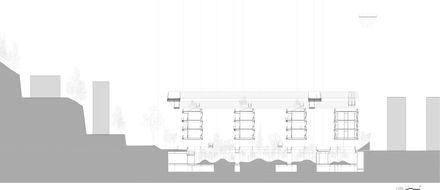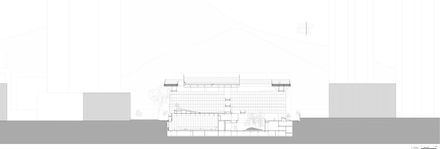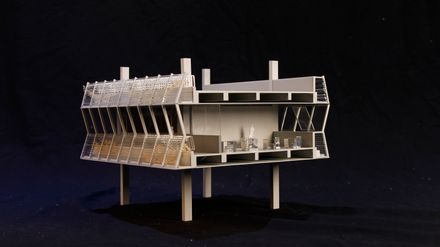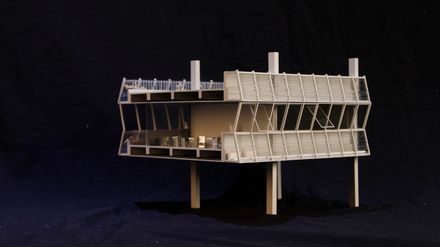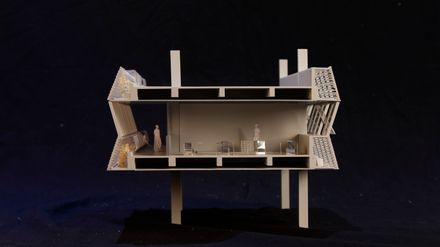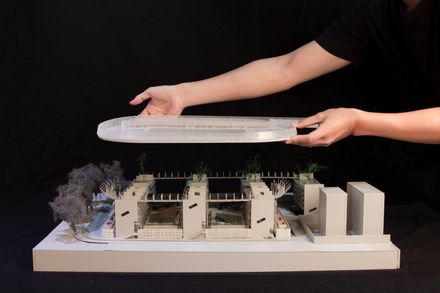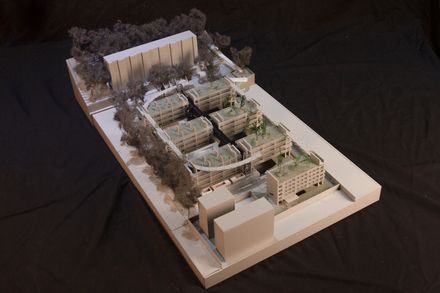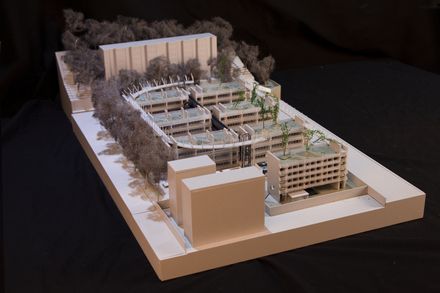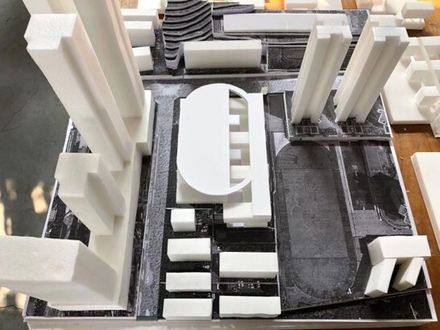
Shenzhen Art High School
ARCHITECTS
O-office Architects
PROJECT ARCHITECT
Jiang Ying, Chen Xiaolin
PRINCIPAL ARCHITECT
He Jianxiang & Jiang Ying
STRUCTURAL CONSULTANT
Zhang Zhun / Archi-Neering-Design/AND Office
CONSTRUCTOR
Shenzhen Rongheng Group Co.,Ltd.
LIGHTING DESIGN CONSULTANT
Jian Yongchao / COPA Lighting Design
DESIGN MANAGEMENT FROM CLIENT
Ouyang Hao、Chen Nan、Li Ni / Luohu District Government Investment Project Preliminary Work Management Center
CONSTRUCTION MANAGEMENT FROM CLIENT
Zhang Dongming、Jiang Yufan/ Bureau of Public Works of Shenzhen Luohu District Municipality
FAÇADE DESIGN CONSULTANT
Xiang Xin / Shenzhen Jindazhong Construction Engineering Co., Ltd
DESIGN TEAM
Wu Yifei, Shao An, Cai Xingqian, Wang Yue, Yang Jian, Zengwei, Wu Haoming
LDI(CONSTRUCTION DOCUMENTS DESIGN)
Xu Yuesong、Xu Juan、Xie Jianliang、Min Yegeng / Shenzhen office of Guangdong Archiectural Design and Research Institue Group Co., Ltd
CLIENT
Luohu District Government Investment Project Preliminary Work Management Center、Bureau of Public Works of Shenzhen Luohu District Municipality
SIGNAGE DESIGN
Hu Guangjun / Gwangjun.com
PHOTOGRAPHS
Chao Zhang, Siming Wu
AREA
38876 m²
YEAR
2025
LOCATION
Shenzhen, China
CATEGORY
High School
SPATIAL SUPERPOSITION AS RESOLUTION FOR THE DENSITY
Luohu, as the east node of Shenzhen's linear urban development, failed to prioritize the relationship between the city and its natural environment in its early urban planning and construction.
Instead, it simply and crudely implemented modern functional and transportation planning. Buildings and urban living spaces were arranged on the land according to the demands of functionality and efficiency, with nature serving only as a backdrop to the man-made city.
In this process, people (regardless of individual differences such as age, identity, gender, and background) and their activities were merely functional objects of efficiency planning.
This concept of systematically governing human social organizations in the name of rationality and efficiency stems from the Western Enlightenment's disconnection from traditional society.
Urban and architectural planning treated the urban construction system as a complex mechanical operation, while nature and tradition were seen as obstacles to modernization and were eliminated.
Communities and streets within these areas lost their human character, appearing cold and uninspired. Like cities, newly constructed campuses have been gradually alienated by rapid socioeconomic development, becoming part of the social machine system and losing their place spirit and spatial significance.
O-OFFICE's projects for Hongling Experimental Primary School and the New Arts and Sports Center at Hongling Middle School, both located in the newly developed urban area of Futian, have seek to incorporate a human geography perspective, initiating a rethinking and challenging Shenzhen's efficiency-focused spatial paradigm.
The designs for these two campuses, to some extent, revive the Pearl River Delta's traditional landscape of integrated people, land, landscape, and architecture, thereby revitalizing the campus as a place for nurturing the human spirit.
Meanwhile, in the old district of Luohu, the once rapidly developed, standardized urban area has undergone decades of evolution and now boasts relatively stable streets and community life.
Coupled with years of vegetation growth, its scale appears livable and attractive compared to other newly developed areas.
This, in turn, led the architect to believe that the new campus should also respect and respond to this at the street level.
The campus land is extremely limited, with a high building ratio of 3.0. The mandatory layout plan for the campus can only accommodate a circular running track of less than 200 meters, leaving a significant shortage of space for classrooms and residential accommodation for the 24-class high school.
To address the high-density site, the architect transformed the traditional horizontal juxtaposition of classrooms and sports fields into a vertical stacking arrangement.
A sports area, featuring a nearly 300-meter circular track, a 115-meter straight track, and a natural grass pitch, is suspended above the five-story teaching buildings, providing a vast shaded space for the entire campus.
This geographically echoes the potential for future extension of urban public greenery into the campus, spurred by the tree-lined Weiling Park to the north.
The teaching and dormitory areas are released and nicely integrated into the existing urban fabric, forming a pleasant three-dimensional campus courtyard system with the longitudinal rectangular sunken courtyard.
The floating sports field on top works as a wide-brimmed hat cover and protect the whole campus from the strong sun, largely lower the energy consumption in the long summer of Shenzhen.
A GREEN TEMPLE FOR THE GENERIC CITY
O-OFFICE believes that urban campuses should not simply be a technical response to functional needs; they ought to be important public spatial nodes in the city, spaces that serve as urban markers and even monuments.
Between Luohu and Longgang urban areas, vast expanses of rolling hills and green land still constitute a crucial ecological system within the megacity, which provided a geomorphological source for our spatial memorialization of the new campus.
The architect sought to incorporate this ecological greening system, viewing the campus as an urban extension of this organic system.
It served as the urbanistic foundation for our three-dimensional campus spatial concept, ultimately creating a "green temple" within the old city of Luohu.
The term "temple" symbolizes the spiritual public space nature of the campus. In efficiency-focused cities like Shenzhen, traditional spiritual spaces have largely been eliminated.
We hope that public buildings like campuses can become spatial nodes that reshape the spiritual and public nature of the new urban community, allowing modern cities to have the opportunity to possess spiritual parts, just as traditional societies did.
The realization of the art school's urban "temple" spiritual space relies on the construction of a spatial morphology within the campus, and this vocabulary is achieved through the structural system.
The campus is divided vertically into three levels. The bottom is a sunken base, which includes campus' public facilities surrounding a sunken garden on the -1 level and a parking lot on the -2.
In the middle are three levels of rationally arrayed teaching and living spaces, and at the top is an aerial athletic field open to the sky.
Between these three levels are elevated spaces that blend with the green garden, adapt to the sub-tropical climate, and allow users to freely navigate. Each of these three spatial levels has its own structural layout logic.
Their structures are partially connected and continuous, while the open areas undergo structural transformations at different levels, achieving independence.
The structural continuity is concealed by specific functional spaces, while the transformed structural components are exposed in the open space, becoming spatial landmarks both inside and outside the campus.
This vertical unity and variation, combined with the varying elevations of the courtyards and the spatial hierarchy of interior and exterior spaces, creates a campus experience that is both self-consistent and diverse.
The campus interior is supported by thin V-shaped columns rising from a sunken courtyard and blending into the garden's vegetation.
The sky sports field is supported by a spatial truss constructed from V-shaped steel columns atop the teaching building, forming a promenade bridge suspended above the city.
The campus interior is layered and winding; the exterior is a rhythmic rise and fall, with soaring eaves. It serves as both a monument to the city's time and space and a place of daily urban home.


