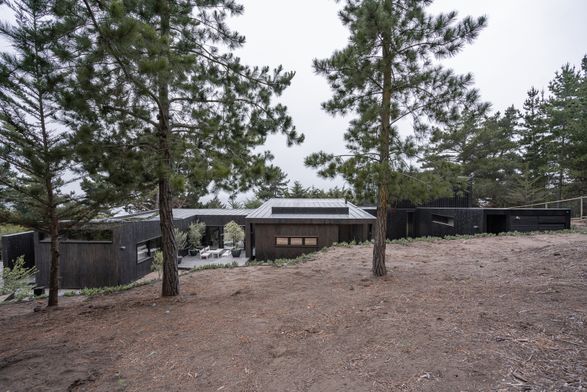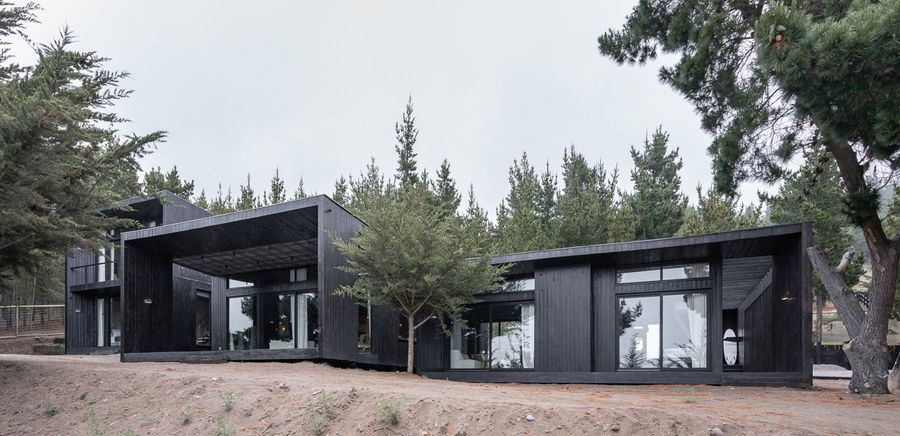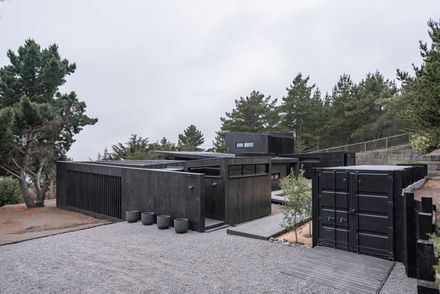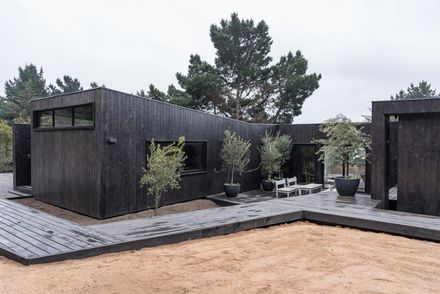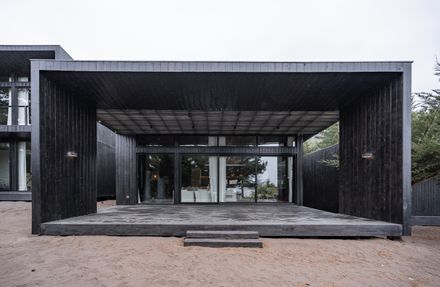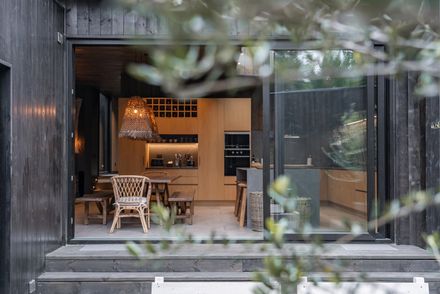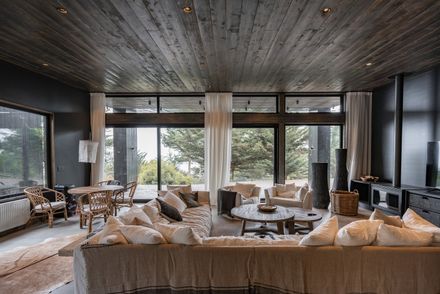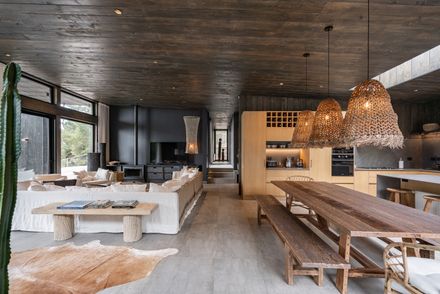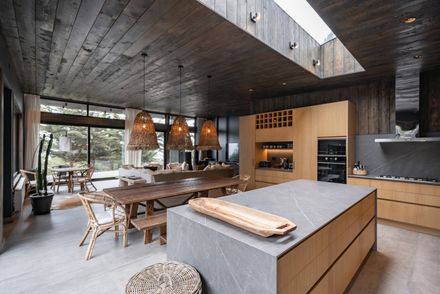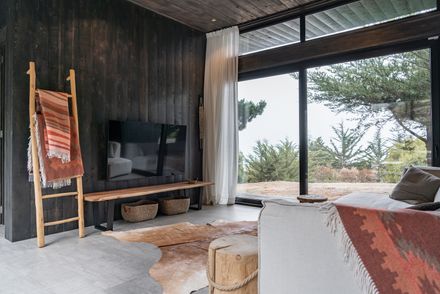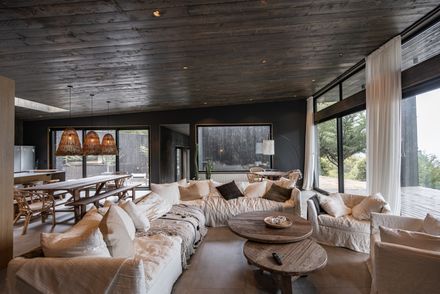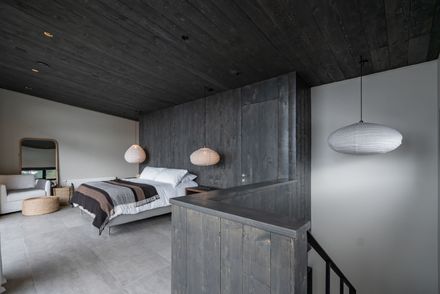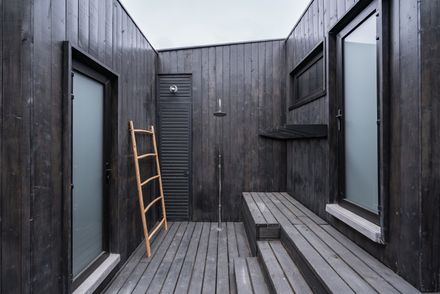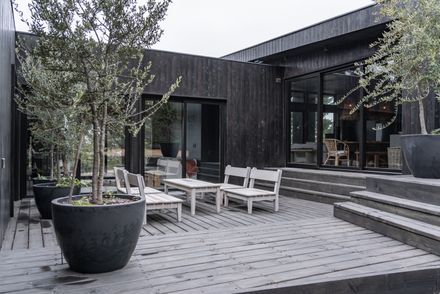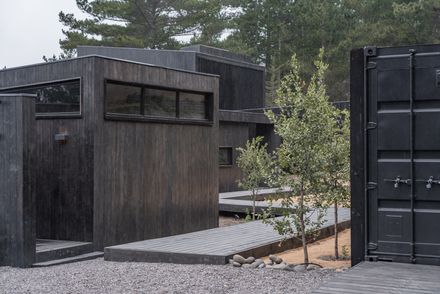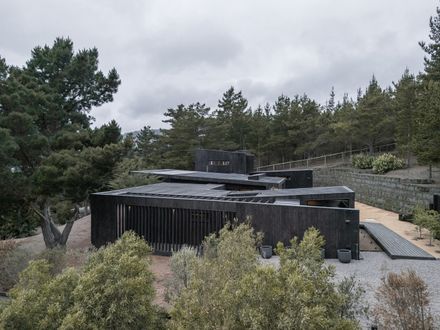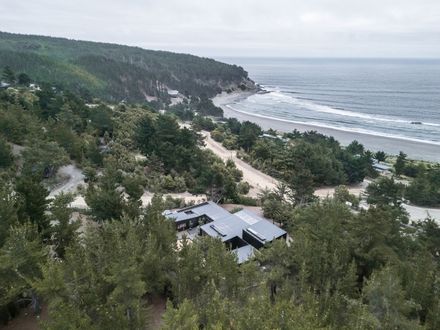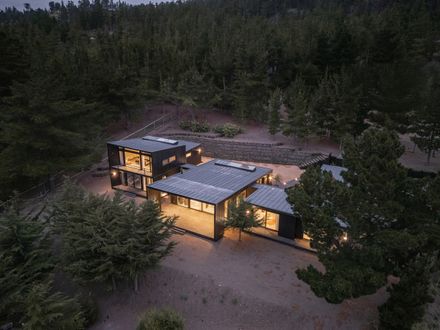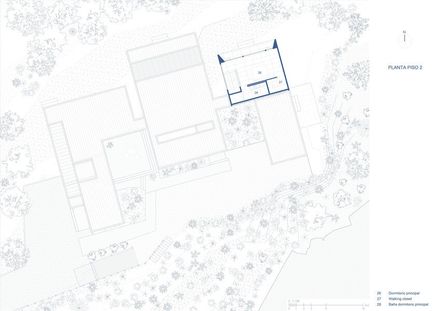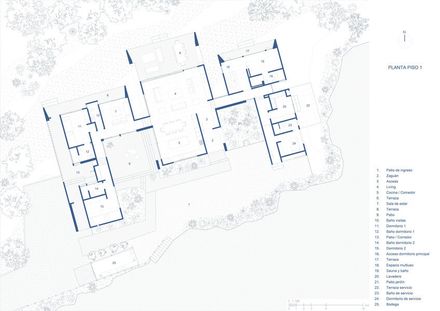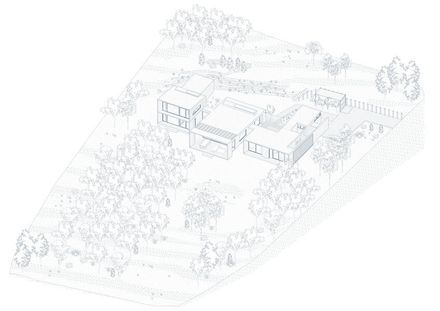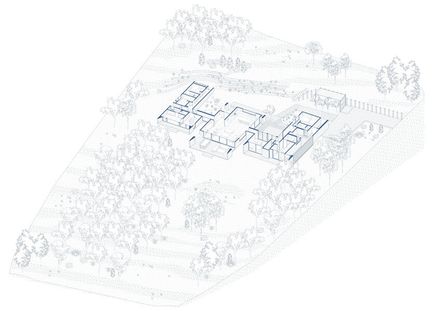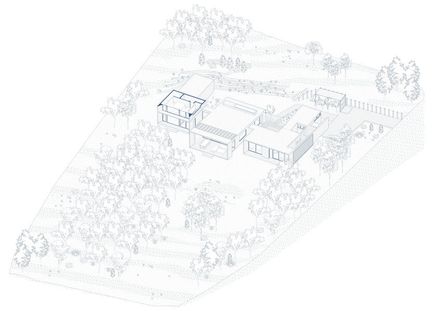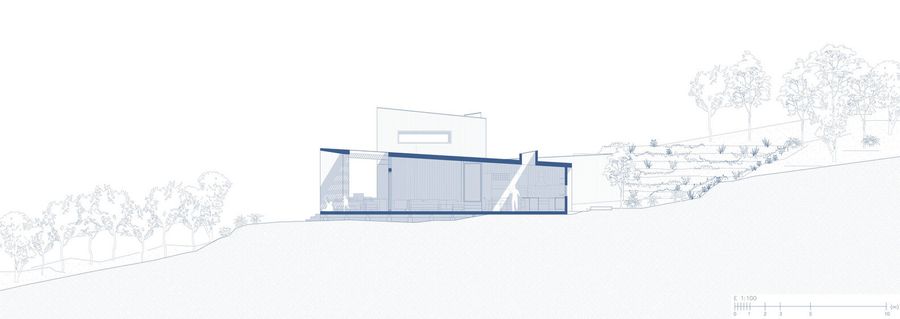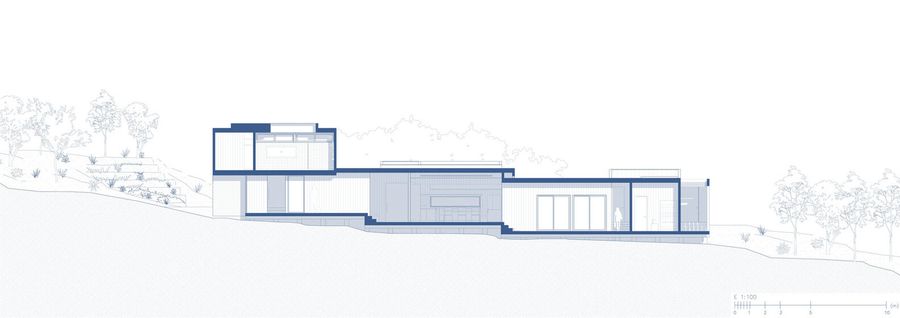Puertecillo House
ARCHITECTS
Reba Studio
LEAD ARCHITECT
Mario Leonardo Melano, Enrico Bertolini, Josefina Echaiz
LEAD TEAM
Mario Leonardo Melano, Enrico Bertolini, Josefina Echaiz
DESIGN TEAM
Juan Walker
ENGINEERING AND CONSULTING > STRUCTURAL
Alberto Ramirez Covo
PHOTOGRAPHS
Tom Alarcón
AREA
400 m²
YEAR
2024
LOCATION
Litueche, Chile
CATEGORY
Houses
The site features a coniferous forest, which was preserved as much as possible through the project's design, particularly in its placement.
At the time of taking on the project, the rough construction of the house was partially built, which helped us define the organizational axes of the project.
The house is organized into a series of programmatic volumes of varying widths and heights, separating public areas from private ones, and the bedrooms of the different family members.
These disparate volumes are connected by a long "C"-shaped corridor that spatially organizes them on the site and structures them together.
The roofs of the volumes create a rhythmic play of slopes and heights, with skylights that provide natural light to the dining room and the master bedroom.
The north face of the house, facing the beach, features large windows and spacious terraces to take advantage of the privileged sea view.
On the south side, a central outdoor patio is configured, protected from the wind, where the house itself acts as a shield, allowing outdoor enjoyment sheltered from the gusts of windy days.
Wood is the main material in the house, being present in both the supporting structure and the exterior and interior finishes.
The chosen wood is locally sourced Radiata Pine for the supporting elements in floors and walls, while the cladding is made of Spruce.
To span the large openings required by some spaces in the project, such as the living room and dining room, I-joist beams were implemented.
Additionally, this material helps reduce the carbon footprint and meet the high thermal performance standards that the project aimed to achieve.

