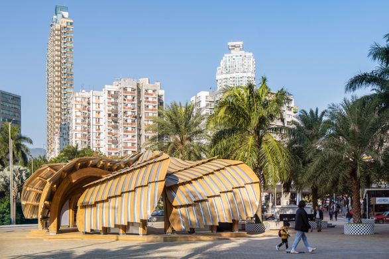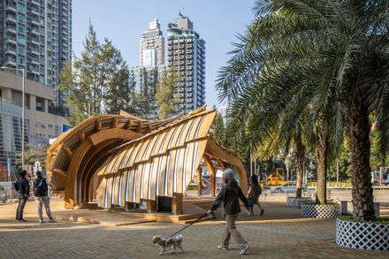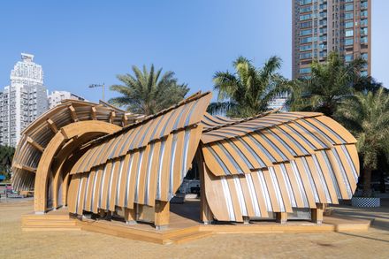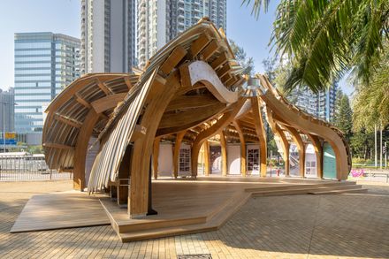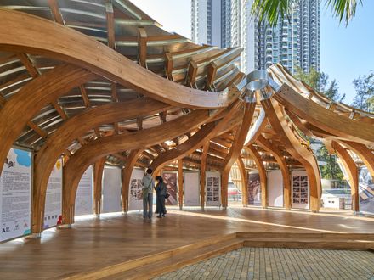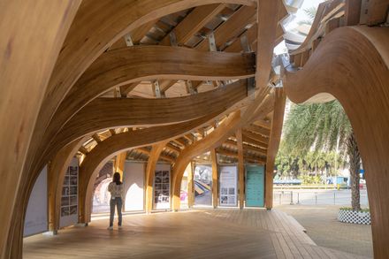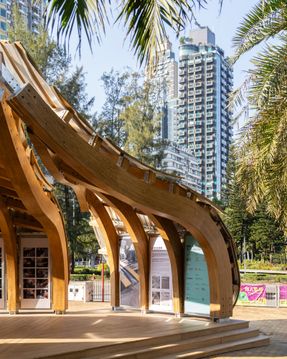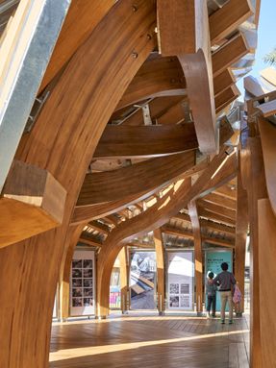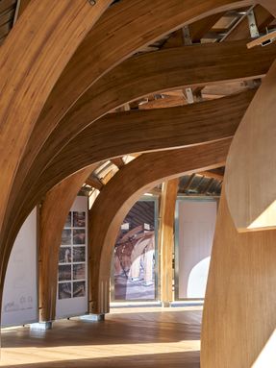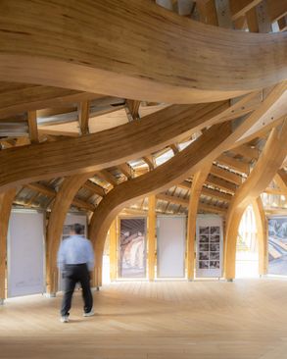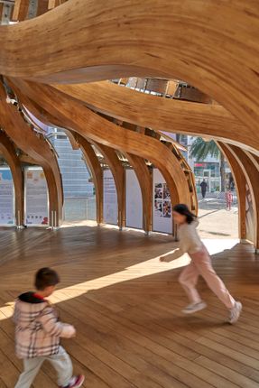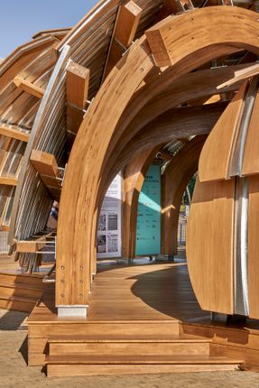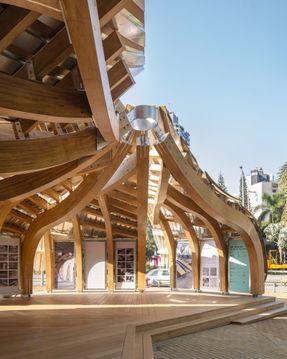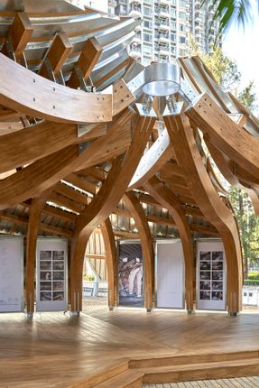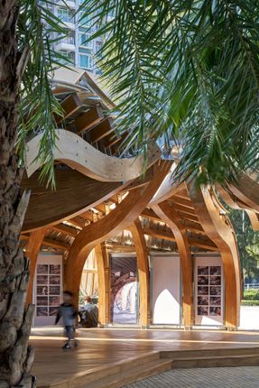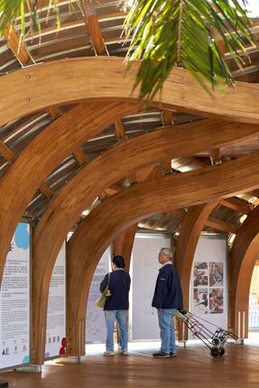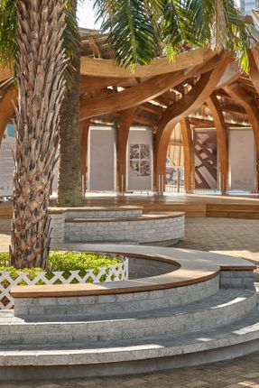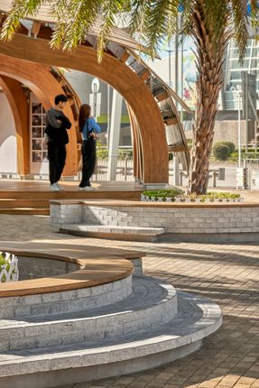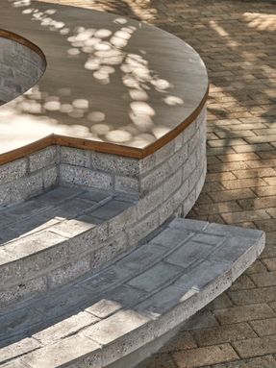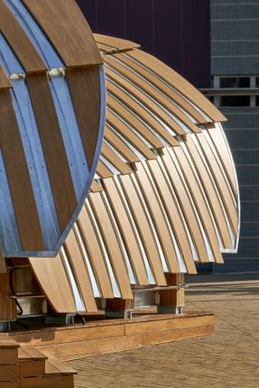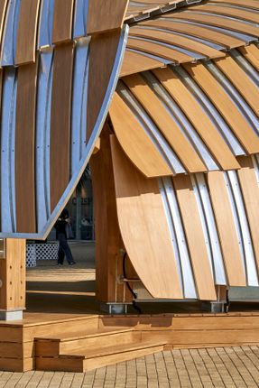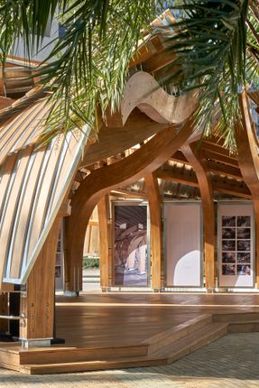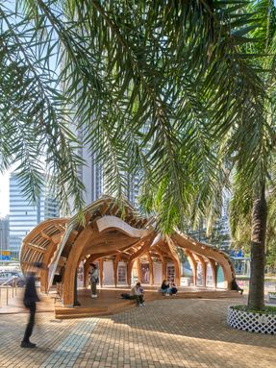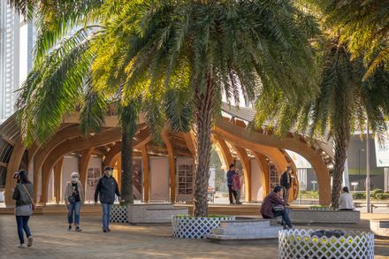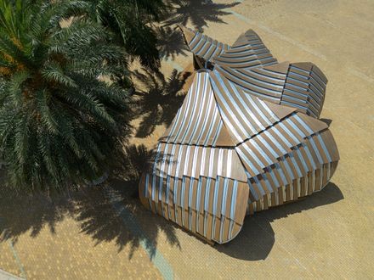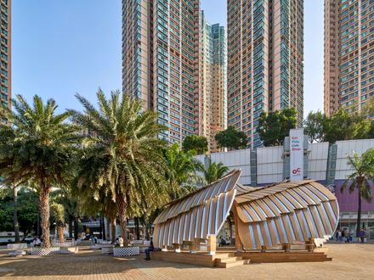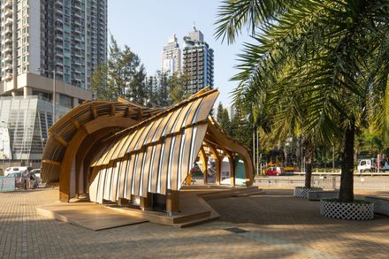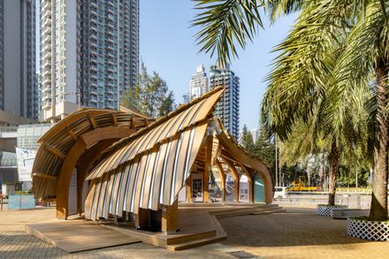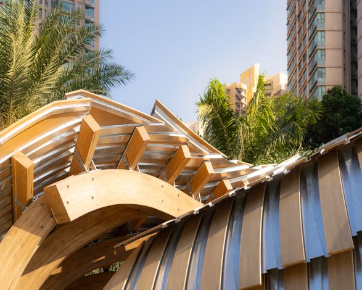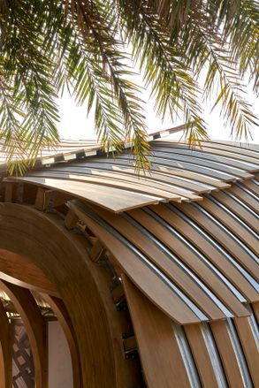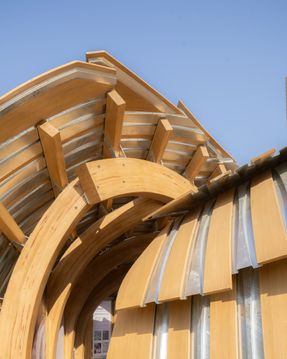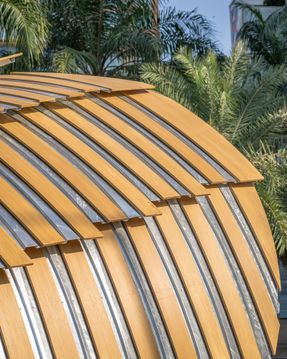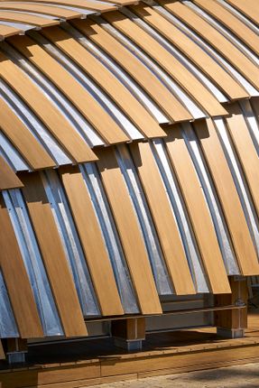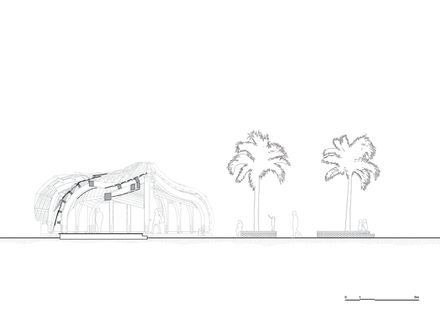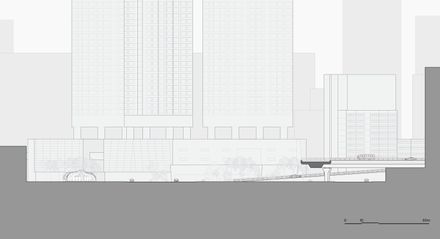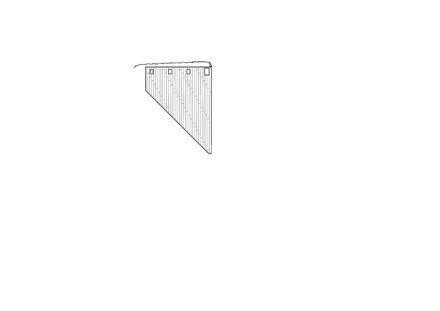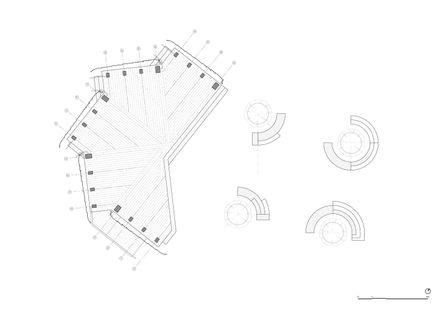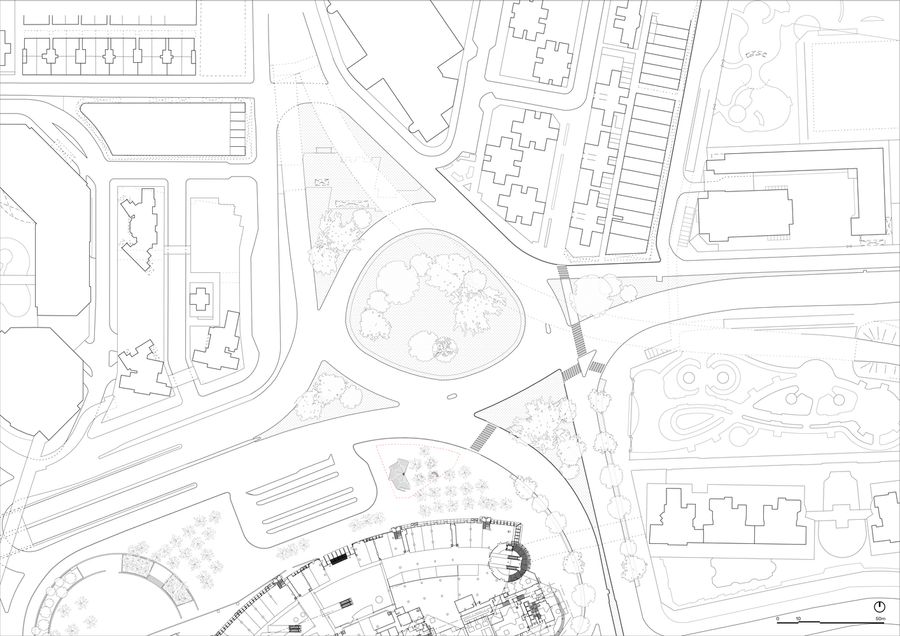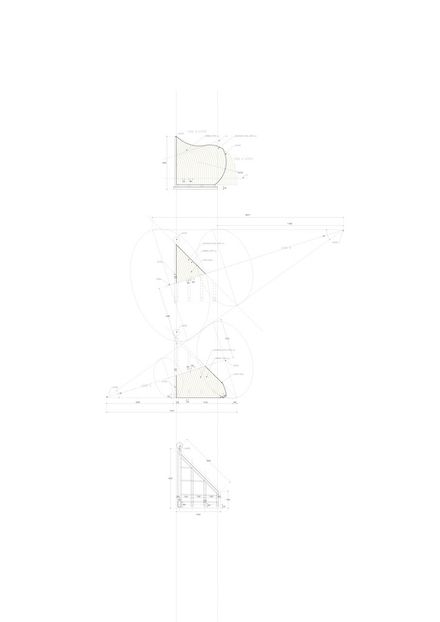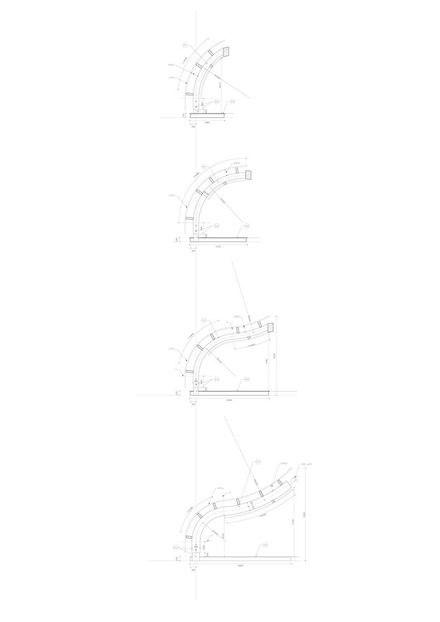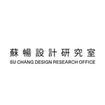
Urban Living Lab
ARCHITECTS
Su Chang Design Research Office
LEAD ARCHITECT
Su Chang
MAIN CONTRACTOR
Orlando Engineering, Timmax Industrial
DESIGN TEAM
Au Cheuk Fan Frankie, Tam Wing Huen Raven, Wong Chun Yan Oscar, Zhou Yuying Cherrie, Zhu Yalan Julia, Ng Hou Ming Matthew, Tang Chun Hei Isaac
ORGANIZER
Hong Kong Arts Centre
STRUCTURAL CONSULTANT
Arup
PHOTOGRAPHS
Kris Provoost, Leon Xu Liang, Eugene Chan
AREA
100 m²
YEAR
2025
LOCATION
Hong Kong, China
CATEGORY
Community Center
The design of Re:Tai Kok Tsui Pavilion combines local galvanized steel crafts and laminated bamboo materials to create a communal space for the transforming Tai Kok Tsui neighbourhood.
The fluid form of the vessels creates an image of the moving waves and reactivates the public's collective memory of Tai Kok Tsui's unique spatial quality between sea and land, provoking a new imagination of Tai Kok Tsui's urban future.
PUBLIC SPACE IN HIGH-DENSITY URBAN LANDSCAPE
Tai Kok Tsui is one of the areas with the fastest urban renewal and reconstruction in Hong Kong. More than two-thirds of the buildings are over 40 years old and will face reconstruction and renovation projects to varying degrees in the next 15 years.
Tai Kok Tsui is also one of the most densely populated communities in Hong Kong, with a population density of 180 people per 1,000 square meters, which is 6 times the average population density in Hong Kong, but the per capita public space for recreation is only 0.43 square meters.
How to create quality public spaces for communities with aging buildings, high density and rapid renewal is the focus of urban life design.
URBAN HISTORY AND SPATIAL OWNERSHIP
Tai Kok Tsui was an important shipyard cluster in Hong Kong in history. It had a rich shipbuilding and repairing industry before land reclamation.
With the multiple land reclamation and urban development in history, Tai Kok Tsui has a rich urban layer and texture, and also brings different urban historical stories.
Tai Kok Tsui's unique urban development history also brings complex public space ownership issues. The area where the site is located was originally a typhoon shelter. After land reclamation, the current ownership, management rights, and maintenance rights involve multiple groups and departments such as the government, subway companies, developers, and NGOs. How to create a high-quality public space in a space with multiple ownerships is a major design challenge.
PUBLIC PARASOL
The design imagines a public parasol that creates a respite from the subtropical climate for residents from the community to gather, meet, and enjoy the public space north of Olympian City II.
The geometry of the shell is built around the existing palm trees to maximize the extent of shade and shadow while allowing for breezes to move around the public space.
As an urban platform to reclaim under-used public space, the pavilion foregrounds its environment to create a site-specific collective place within the transforming Tai Kok Tsui neighbourhood.
The overall shape of the building takes into account the conditions of the site, shielding the strong southwest sunlight in summer and introducing reflected sunlight in winter.
The shell structure of composite bamboo material combined with tinplate is conducive to the direct drainage of rainwater to the permeable brick square around the site.
On the other hand, it takes advantage of the low specific heat capacity of bamboo materials to provide a natural and comfortable rest space.
At the same time, it forms a naturally ventilated space with the palm trees on the site to cope with the unique climatic conditions of the subtropical monsoon.
MATERIAL CULTURE - GALVANIZED STEEL & BAMBOO
Drawing inspiration from the site's heritage as a significant shipyard and typhoon shelter, we collaborated with local metalworkers to rejuvenate traditional steel craftsmanship.
Blending traditional techniques with modern fabrication methods, we create a hybrid approach that integrates bamboo and steel, preserving the collective memory of the site's unique material cultures between the sea and the land.
South China has a rich history of cultivating, harvesting, processing and utilizing bamboo in construction. We have developed techniques for producing glulam bamboo materials for structural purposes through partnerships with contractors and manufacturers.
As the first glulam bamboo structure in Hong Kong, the project achieved a 75% reduction in embodied carbon compared to steel systems, leading to an estimated 7-ton CO2 emission reduction.
PARTICIPATORY DESIGN
The design process incorporates a range of stakeholder engagements such as meetings, exhibitions, workshops, and seminars to gather input from the community.
Extensive research, observation, and surveys were conducted, with regular site users highlighting the necessity for shade to enliven this empty urban space within the city center.
Urban Living Lab serves as not only a resting area but also as a focal point for community gatherings and educational activities within the evolving neighborhood.
.
CIRCULAR CONSTRUCTION
The project is designed to reuse for different phases and locations. Phase 1 serves as a catalyst and showcase initiative.
Following twelve months, the project will transition to phase 2, and each of the five modules will be dismantled, relocated, and reassembled at new sites facing similar urban renewal challenges.
The goal is to establish a bio-based, carbon-negative, circular construction system by integrating locally sourced bamboo materials and traditional steel craftsmanship, bringing new sustainable design values to traditional building materials


