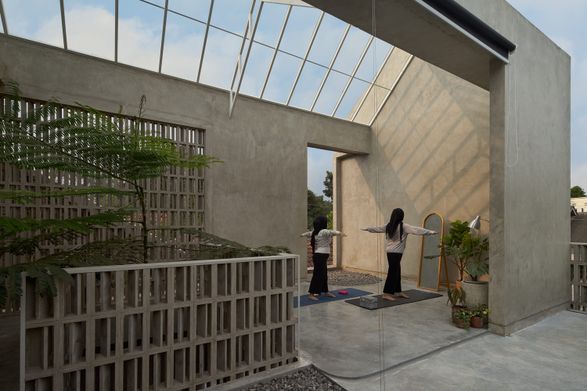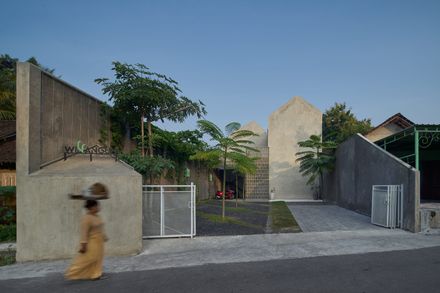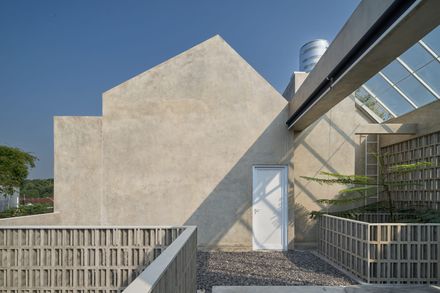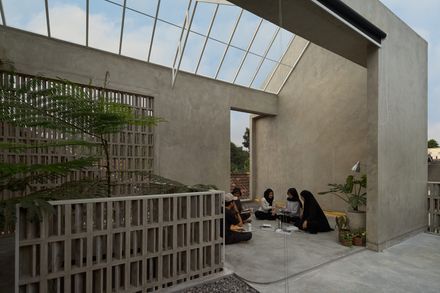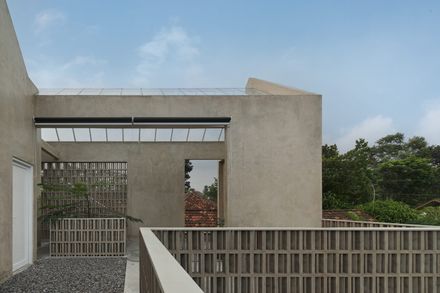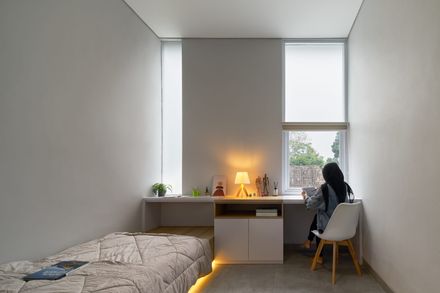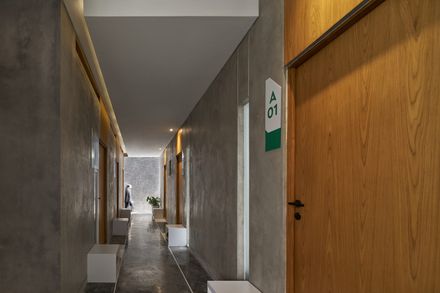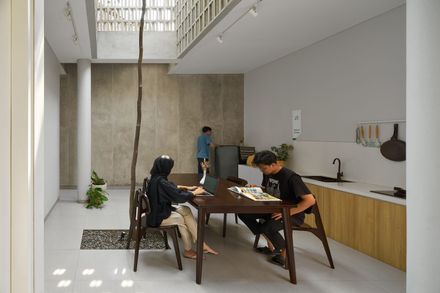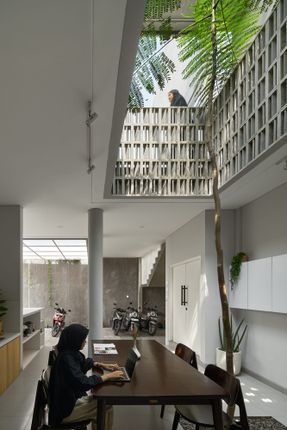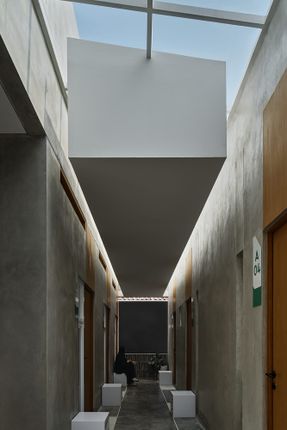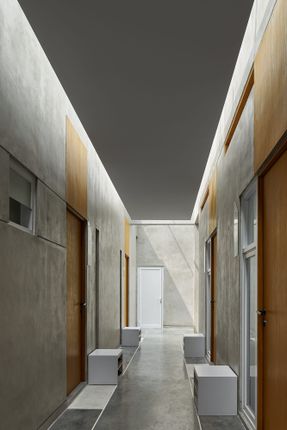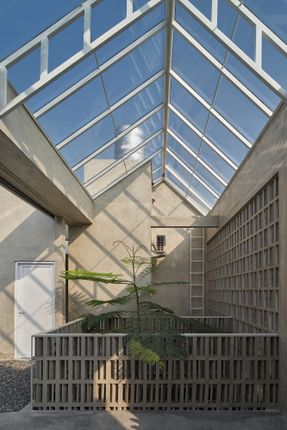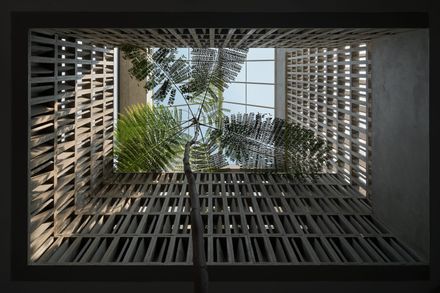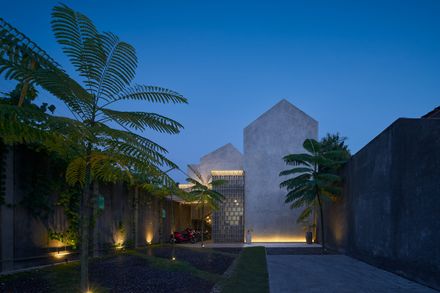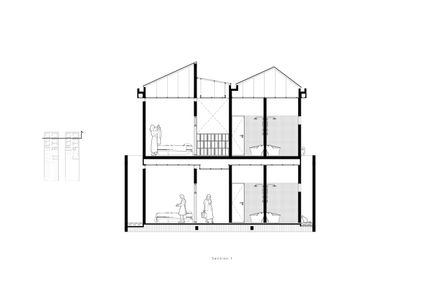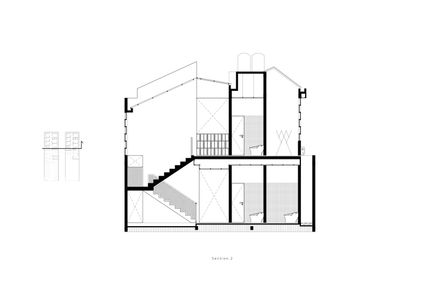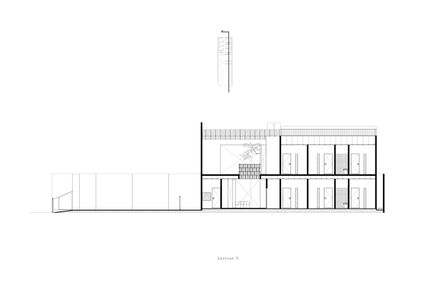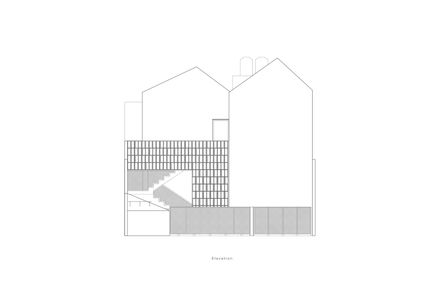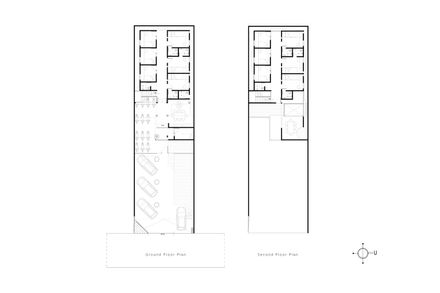
Porous Habitat
ARCHITECTS
Inklusi.dsg
LEAD ARCHITECTS
Ar. Gilang Dwi Alridho
TECHNICAL TEAM
Wiyugo Hari Pranoto
LEAD TEAM
Nauvaldi Ryantama R.
GENERAL CONSTRUCTING
Mahendra M.P.
PHOTOGRAPHS
Ukara Studio
AREA
266 m²
YEAR
2023
LOCATION
Yogyakarta, Indonesia
CATEGORY
Apartments, Coliving
English description provided by the architects.
Located in a quiet village in Sleman, Yogyakarta—just a short distance from a local private university—Porous Habitat is a 12-unit boarding house that offers more than just accommodation.
It responds to the increasing demand for student housing while embracing the spirit of its surroundings.
Inhabiting Connection, Sensing the Village
The architecture draws from the familiar form of the limasan, a traditional pitched-roof structure found throughout the neighborhood.
This vernacular reference is reinterpreted into a simple, contemporary massing. The materials are intentionally raw and monolithic—not meant to stand out, but to quietly belong.
"Porous" here refers not only to light and airflow but also to an openness to the atmosphere and rhythm of village life outside the kos.
The ground floor stays grounded—physically and socially—while the upper floor opens itself to the sky. Both levels remain porous to the feeling of the place: its stillness, its sense of community, its everyday warmth.
This sense of connection matters. Yogyakarta is a city of students, where people from across the archipelago come to learn and grow.
In this context, being connected means more than just social interaction—it means feeling welcomed while remembering to be respectful, as one is both a guest and neighbor.
This awareness nurtures a quiet confidence, a peaceful optimism in the journey of learning and living away from home.
The communal ground floor mimics the layout of a rural village. The parking area is paved with plastic grass pavers, allowing grass and local gravel to grow through—functional, yet green.
The kitchen and shared dining space are shaded by trees, softening daily routines and reducing stress.
Corridors are naturally lit through 15 cm-wide skylights hidden within the gypsum cove ceilings, providing a safe and pleasant brightness without excessive heat.
Each unit extends into the corridor with a small transition space—separated only by rain strings—where shoes rest, stools are placed, and conversations begin. These small gestures foster casual social encounters, building a sense of togetherness and security among residents.
Inside, the 9–12 m² rooms are equipped with two openings for cross-ventilation, allowing fresh air, light, and views without compromising privacy.
Structurally, the building uses a closed portal concrete system with 4.5-meter spans, minimizing beam size and construction cost. These structural intervals also create narrow gaps between units, enhancing natural ventilation and spatial porosity.
The furniture supports local habits, such as floor seating for studying—familiar, comfortable, and deeply contextual. Porous Habitat is not merely a place to live. It's a space to feel—to feel connected, welcomed, and grounded—in the slow, healing rhythm of the village.


