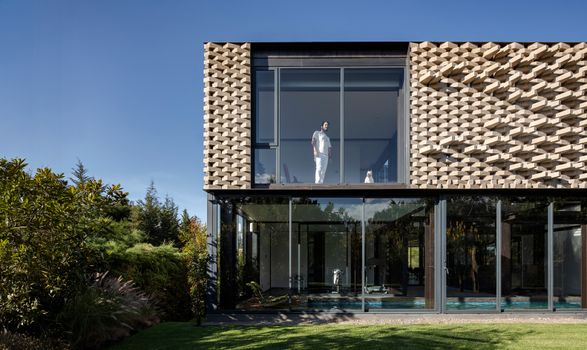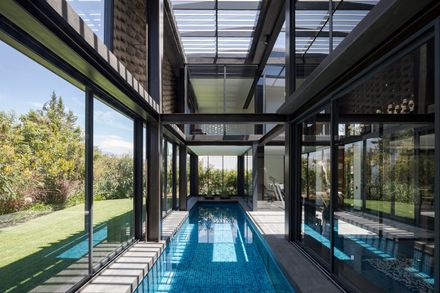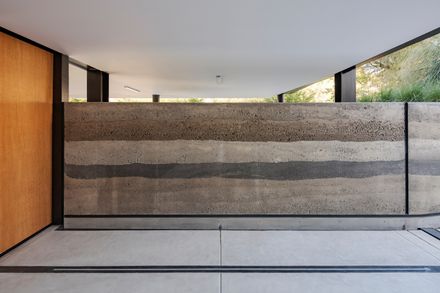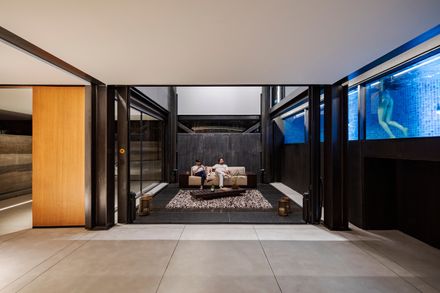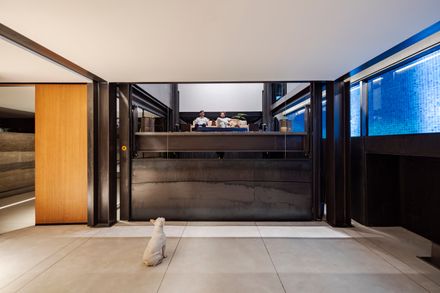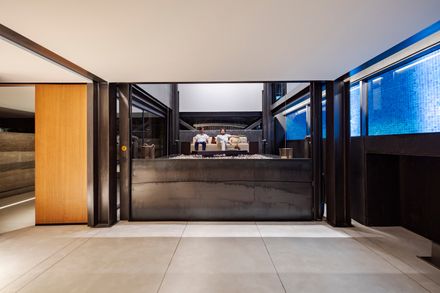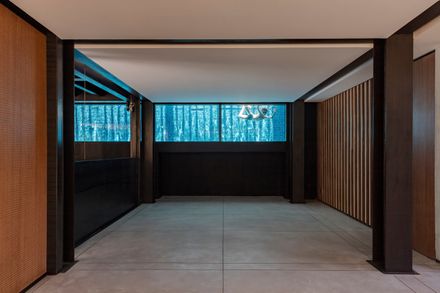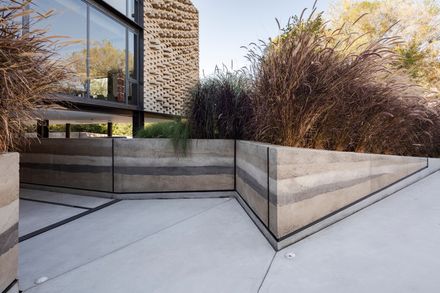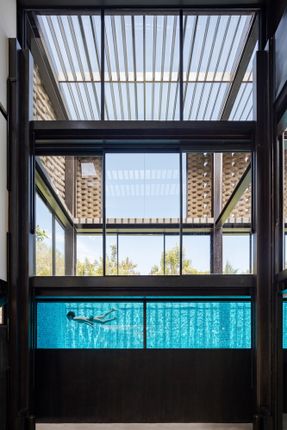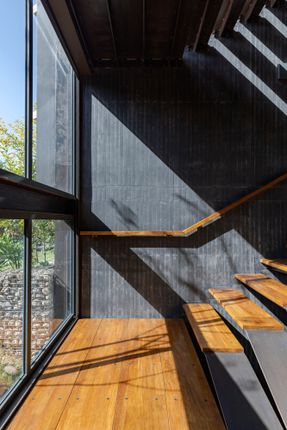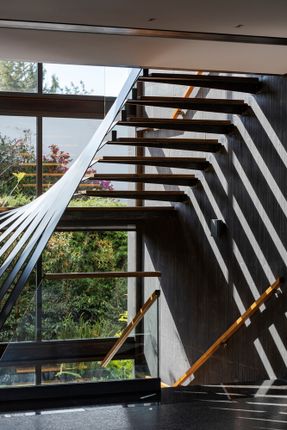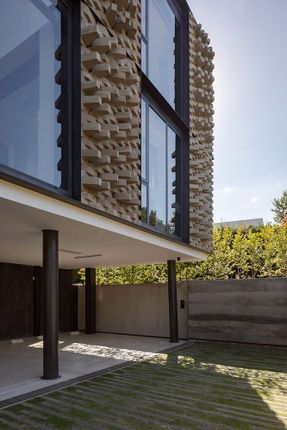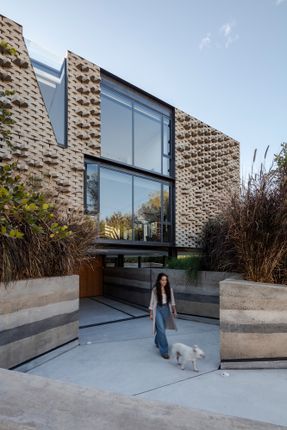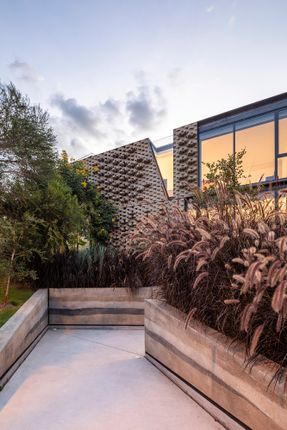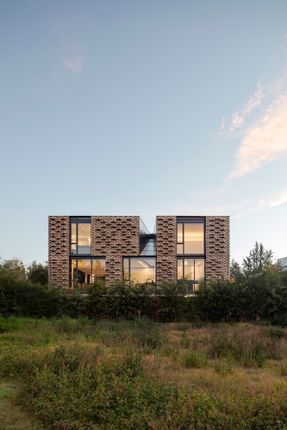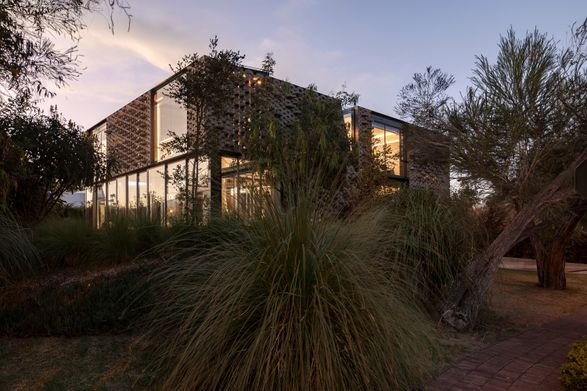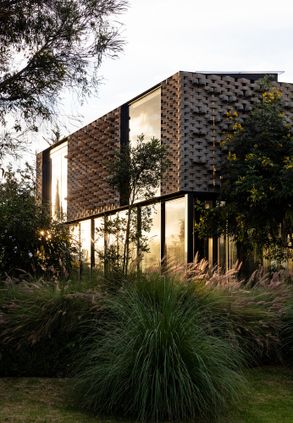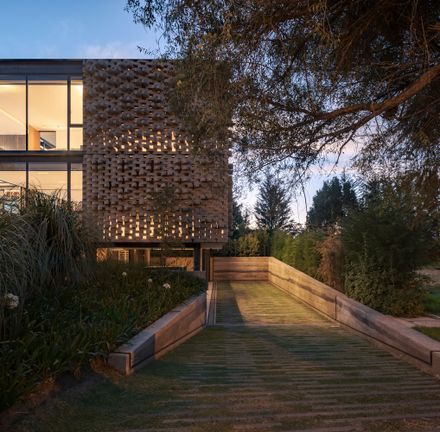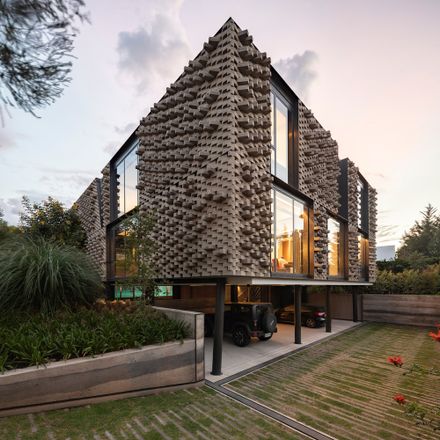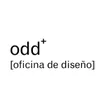
A House in the Andes
ARCHITECTS
ODD ARCHITECTS
LEAD ARCHITECT
CORREA + FATEHI | ODD
PHOTOGRAPHS
BICUBIK
YEAR
2021
LOCATION
Puembo, Ecuador
CATEGORY
Houses
INTEGRATION WITH TERRAIN
Rising from sculpted mounds of native vegetation, the house is defined by a landscape strategy that echoes local topography and evokes a sense of highland wilderness.
Processional access is carved into the mounds, revealing rammed earth walls and referencing the Chaquiñán—ancestral trails once used to navigate the rugged Andean geography.
This approach choreographs movement through terrain, leading to a sunken threshold and immersive sectional sequence.
SECTIONAL ORGANIZATION AND MOBILITY
From a distance, the house appears as a compact vertical monolith—discreet and grounded.
Internally, the section is organized around a mobile platform that moves through all three levels.
More than a means of circulation, it enables spatial flexibility—allowing programs to shift, merge, and reconfigure with time and use.
At the second level, the architecture opens outward into a plateau of lawn and water—an interior pool and exterior garden divided by operable glazing, uniting landscape and interior in a single gesture.
MATERIAL GROUNDED IN PLACE
Excavated earth is compacted into rammed earth walls and cast into a single custom module of adobe brick.
This breathable, ventilated façade modulates temperature and light, casting intricate shadows that evolve with the sun.
At night, it emits a soft, porous glow—transforming monolithic mass into atmosphere.
By building with the very ground it stands on, the house becomes both a symbolic and material extension of the landscape.
CONTEXTUAL RESOLUTION
Through the transformation of ground into form, A House in the Andes becomes inseparable from its site—defined by sectional depth, environmental sensitivity, and material continuity.
Its architecture emerges not as an object imposed on the land, but as a spatial system attuned to its contours and conditions.
Form, rhythm, and atmosphere are drawn directly from the landscape itself, producing a dwelling that is rooted in place, responsive to context, and composed with quiet intentionality.


