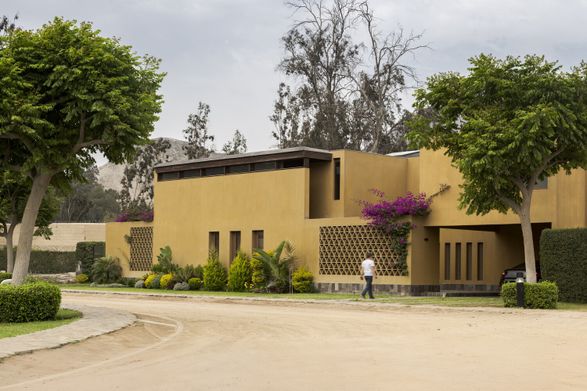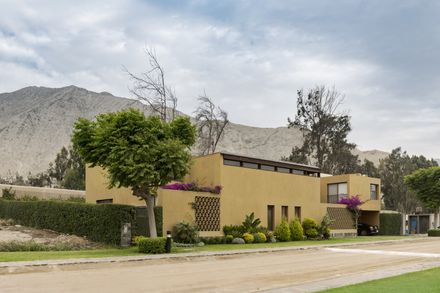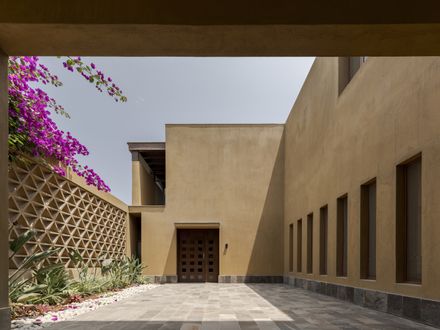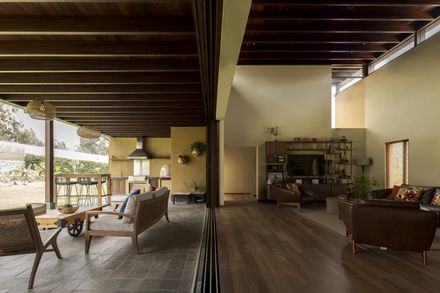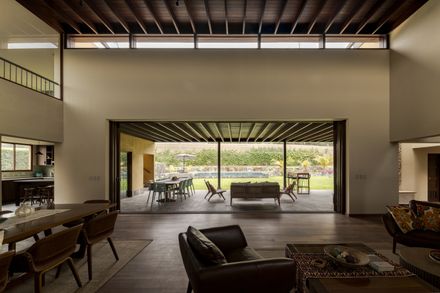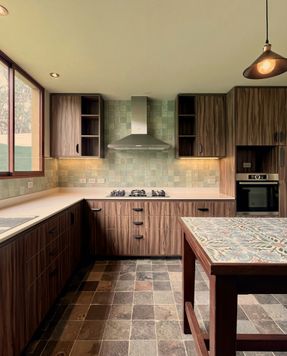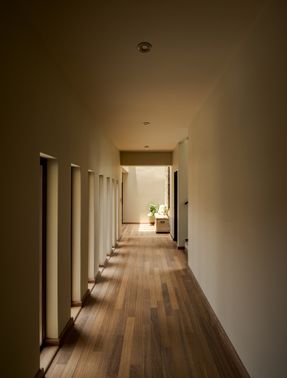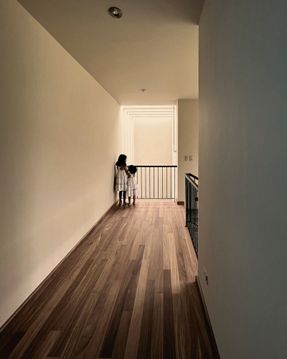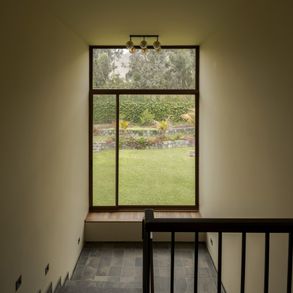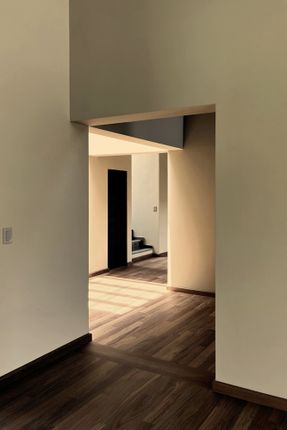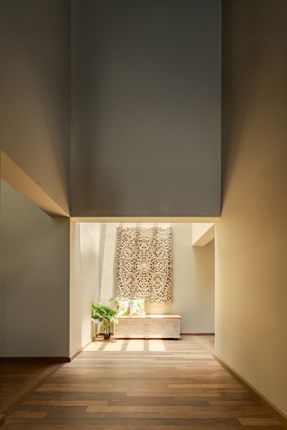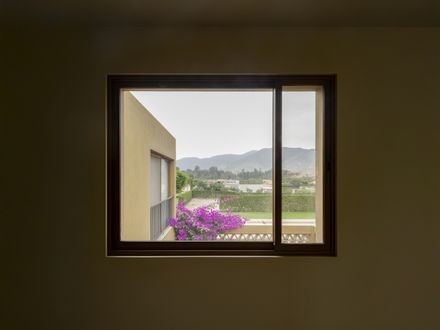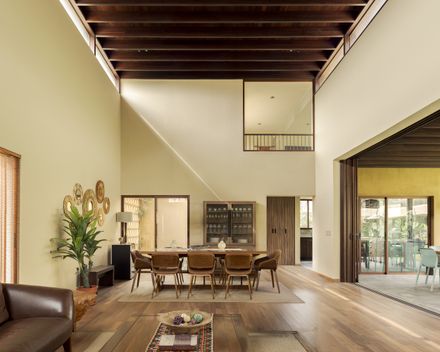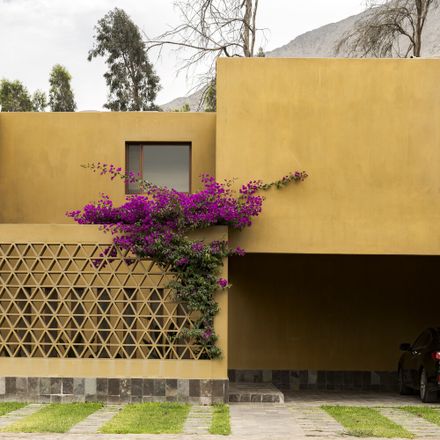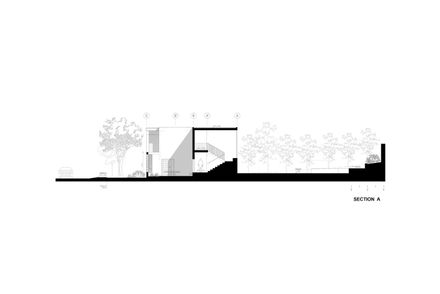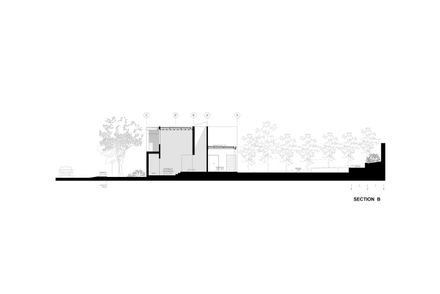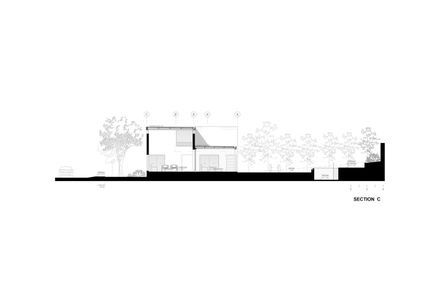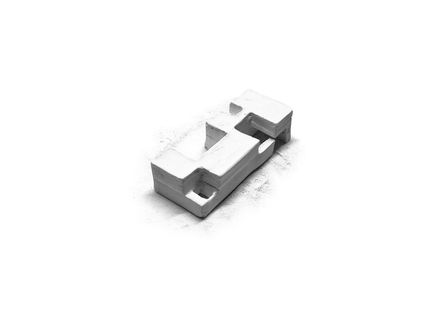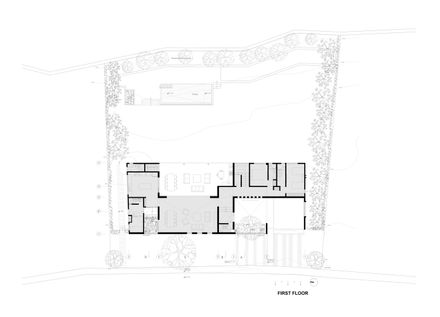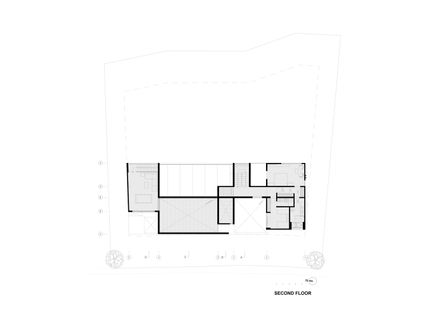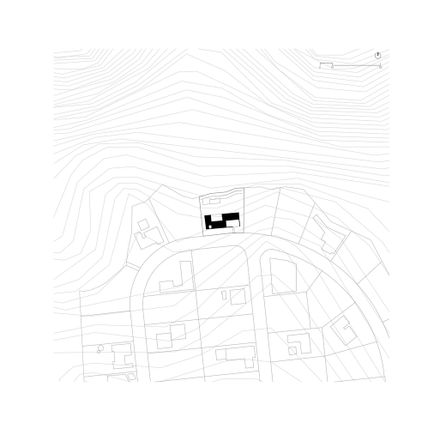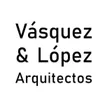
House in Cieneguilla
ARCHITECTS
Vásquez & López Arquitectos
LEAD ARCHITECT
Christian Vásquez, Milagros López
TECHNICAL TEAM
Joao Gabriel
CONSTRUCTION
Vásquez & López Arquitectos
CIVIL ENGINEER
Julio Silva
PHOTOGRAPHS
Eleazar Cuadros
AREA
450 m²
YEAR
2022
LOCATION
Cieneguilla, Peru
CATEGORY
Houses
English description provided by the architects.
This house is located in the Lurín River Valley, the place where many pre-Hispanic cultures developed.
It is proposed as a large block of mass that occupies the entire permitted front of the lot, reserving the back part for the privacy of the family it hosts.
This initial decision gives it a marked stereotomic character, with a sense of weight and significant mass, a block that is linked to the ground or emerges from it, whose spaces and the materiality that compose them propose an integration with the essence and cultural past of the territory in which it is located.
This substantial block is sculpted from multiple sections, creating moments and slowing the pace of movement through its initial spaces. The entrance features a large gap in the mass, forming a patio as the first transitional space.
The closed and well-defined lobby, with its level change, enforces a pause, while the landing of the main staircase unexpectedly reveals the rear landscape.
The transition between the dining room and kitchen offers a broad opening to the mountains, and the enclosed staircase leads to the game room, delicately graduating the levels of intimacy.
These areas and the lighting mechanisms create transitions, preparing inhabitants for significant moments of connection with the landscape through beautifully framed windows.
The house's materiality reinforces its integration with the territory, where ancient inhabitants built with earth, stone, and wood, materials still used in the valley.
All exterior walls are finished with rough surfaces and earth-like colors, local stone is used on the floors of open spaces like outdoor patios, terraces, and even the kitchen.
The large double-height ceiling of the living room is constructed with wood, which is also used for the interior floors.
Social and private areas are connected through the hall, with the living and dining rooms opening onto a large terrace that extends to the rear gardens.
The kitchen is strategically located to oversee the spaces it serves. A game room above the kitchen, accessible from the terrace, offers a high degree of independence.
Private areas span two levels: two secondary bedrooms on the first level and two bedrooms on the second level, including the master bedroom.


