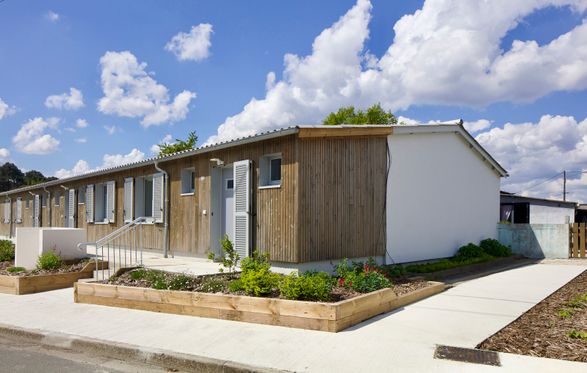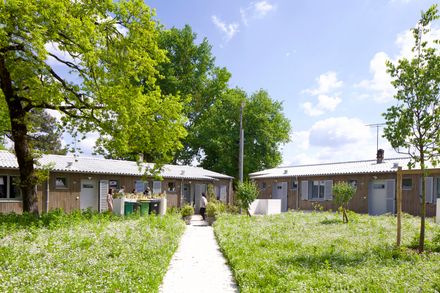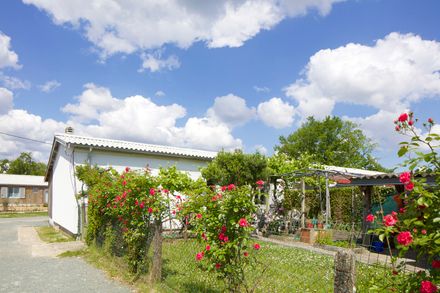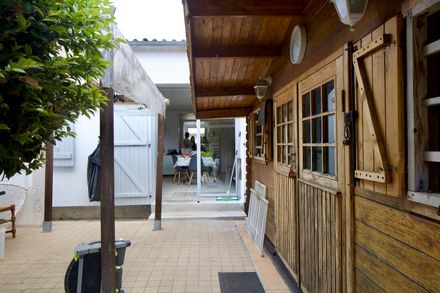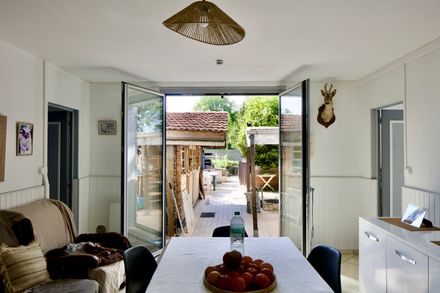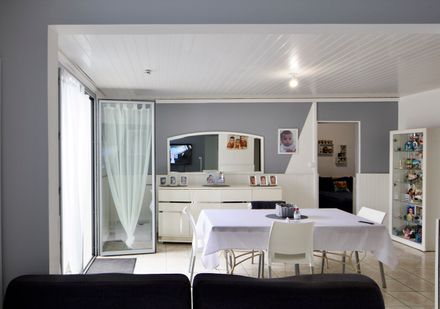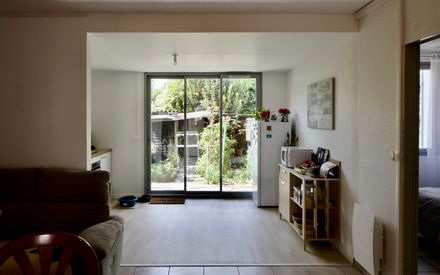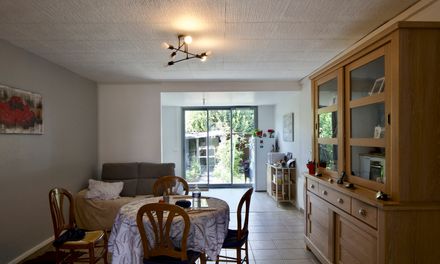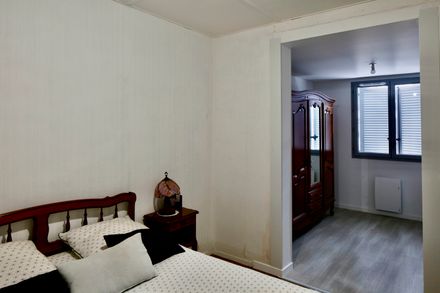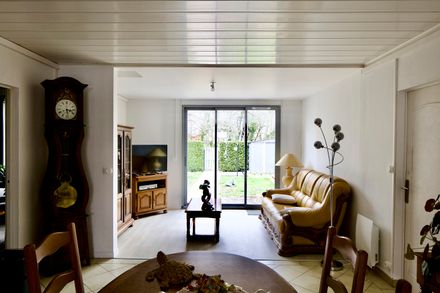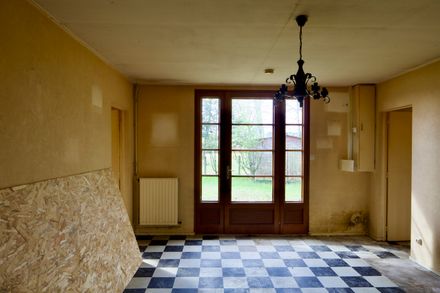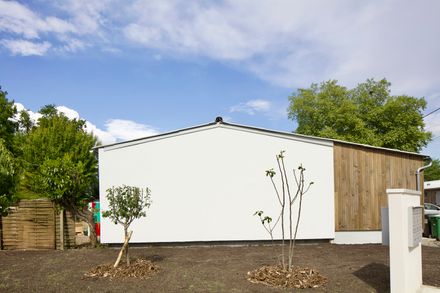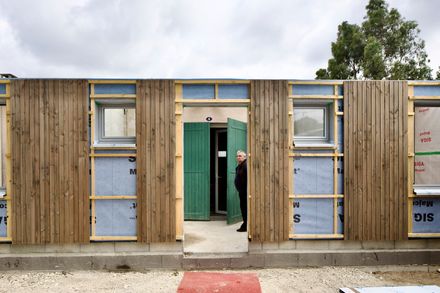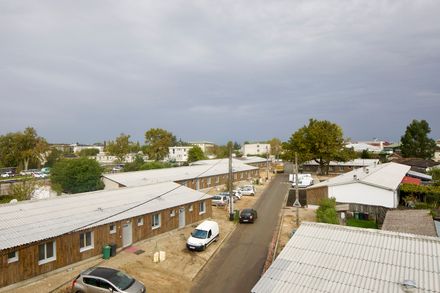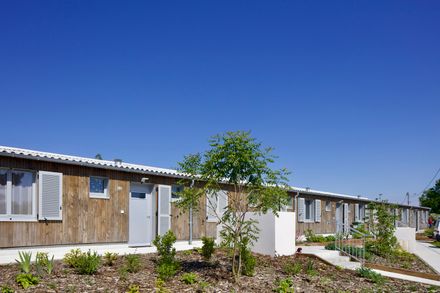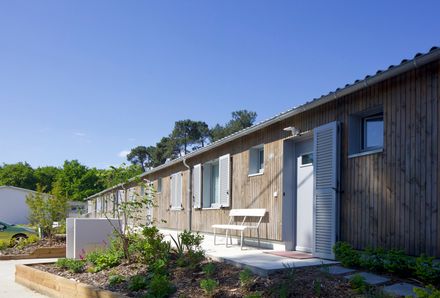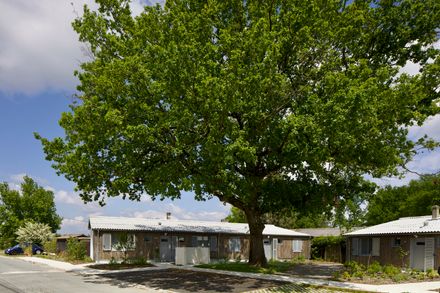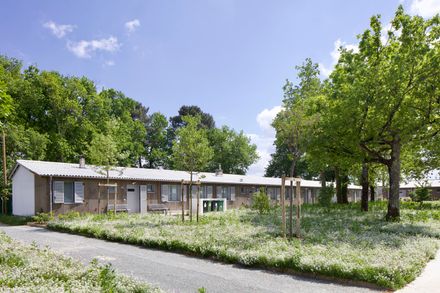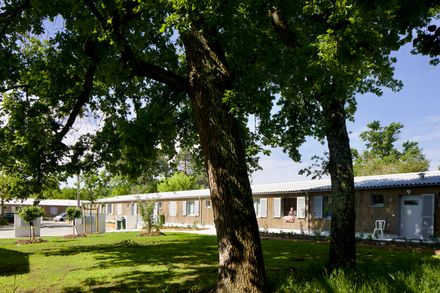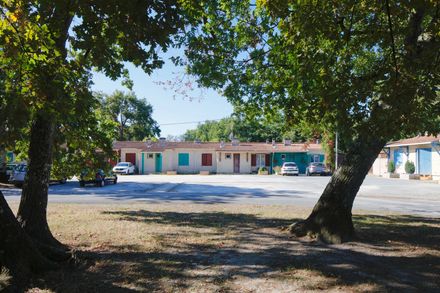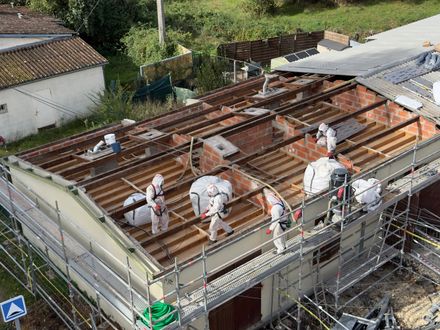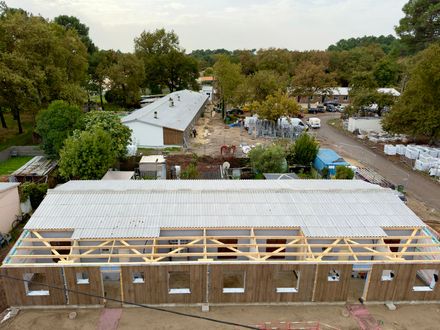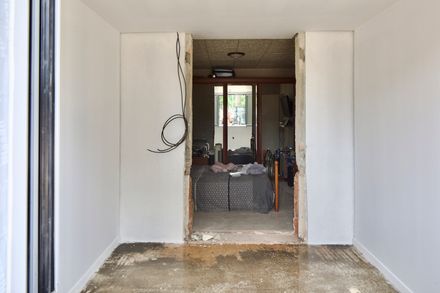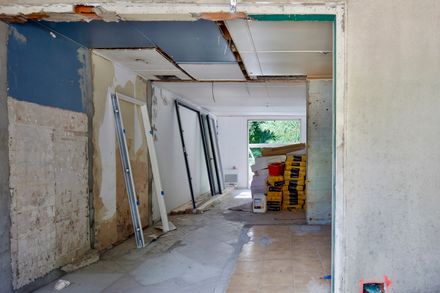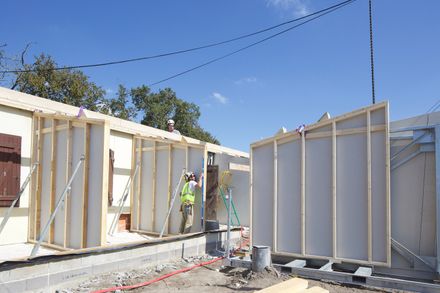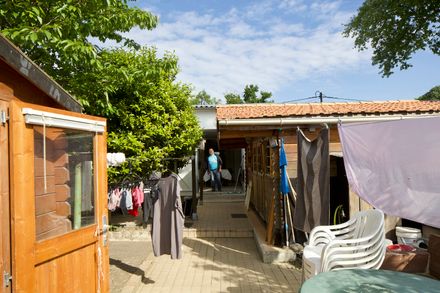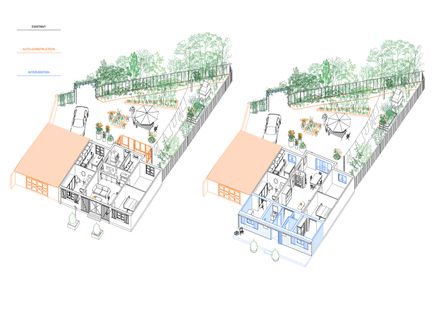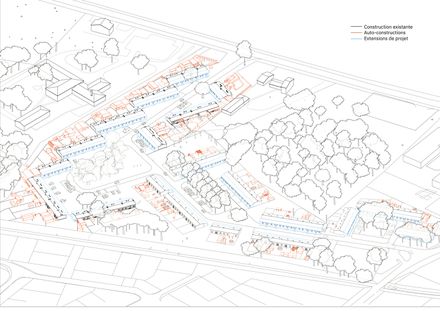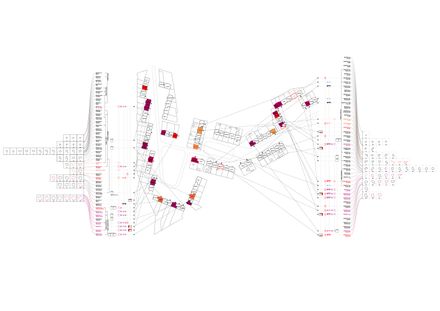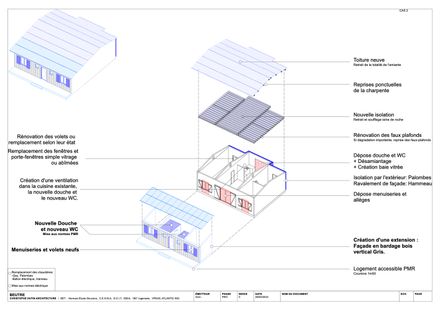
Beutre Housing Estates Rehabilitation
ARCHITECTS
Christophe Hutin architecture
LEAD ARCHITECT
Christophe Hutin
DESIGN TEAM
Marion Howa, Antoine Mounier, Fabian Pic, Kloé Yannovitch, Zoé Baurens
LANDSCAPE ARCHITECTURE
Cyrille Marlin
STRUCTURAL
CESMA, Germain Étude Structure
MEP
S.O.I.T., 180Degrés
OTHER
Idéïa, Atlantic-Ing
QUANTITY SURVEYING
VPEAS
GENERAL CONSTRUCTING
Bouygues Bâtiment
PHOTOGRAPHS
Philippe Ruault
AREA
7565 m²
YEAR
2025
LOCATION
Mérignac, France
CATEGORY
Residential Architecture, Refurbishment
Built at the end of the 60s on the model of post-war emergency and transit housing, the Beutre housing estates carry with them the history of their inhabitants.
To live there with dignity, they went beyond their status as precarious occupants and took charge of improving their housing conditions.
They maintained, embellished, and expanded. They created the vegetable gardens they needed.
Over a period of almost fifty years, they transformed the precariousness and relegation to which they were subjected into the ability to act on their housing.
A classic demolition and reconstruction operation was out of the question. The agency, attentive to "communities at work", set out to capture and respect the history of the site and its inhabitants.
It moved into the heart of the city to develop a working method based on investigation, listening, and negotiation. She set up a transformation process.
The houses were stripped of asbestos, roofs and insulation were redone, prefabricated extensions containing sanitary facilities, technical rooms and entrances were added to each dwelling, dining rooms were opened onto the gardens…
Soils were desilted and planted, and parking and access areas were rebuilt. A 12.8 million euro project completed in 14 months, without the tenants having to leave their homes.
The aim was to create a non-invasive architecture that would not degrade the existing building, but would still provide the greatest possible future freedom for residents.
Beutre isn't a project with a beginning and an end, but rather an initiative rooted in a long history. It's new housing built from an old heritage.
It's not so much a demonstration of the building itself as it is a human experience. It's best understood inside the houses, by talking with the residents.


