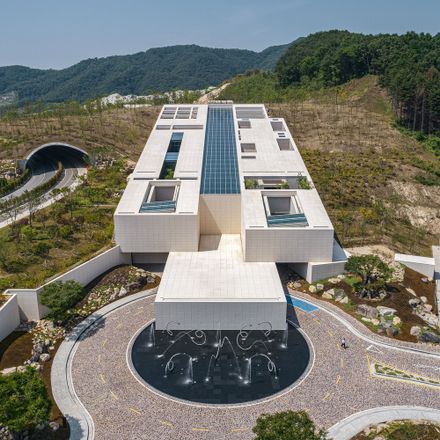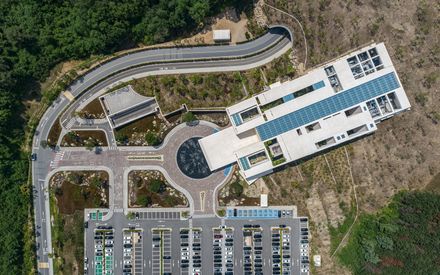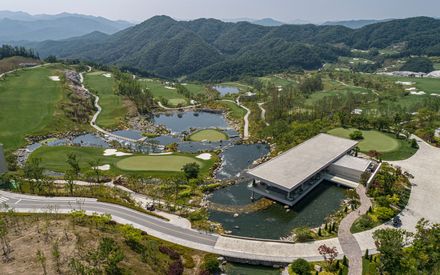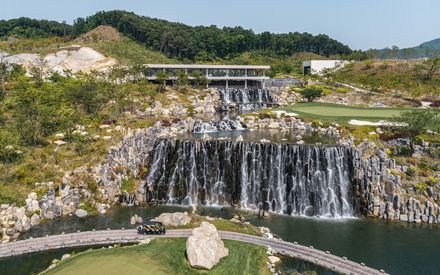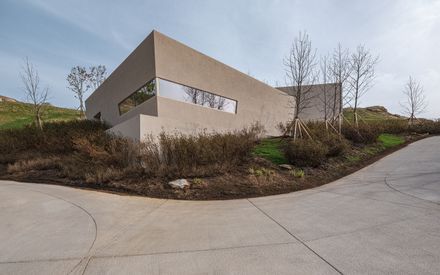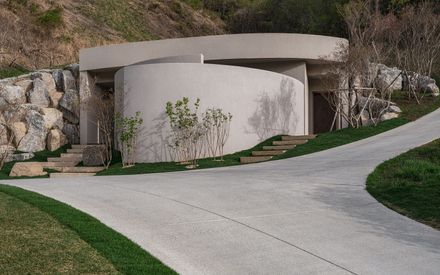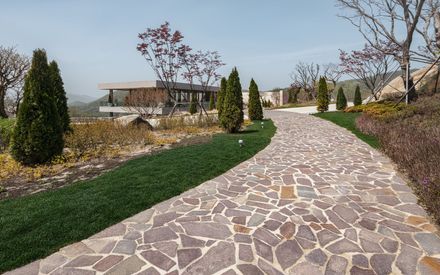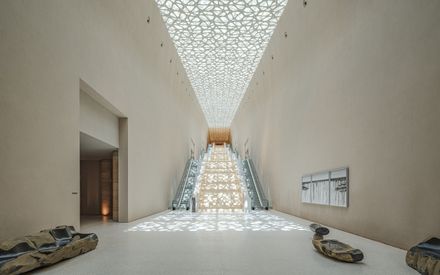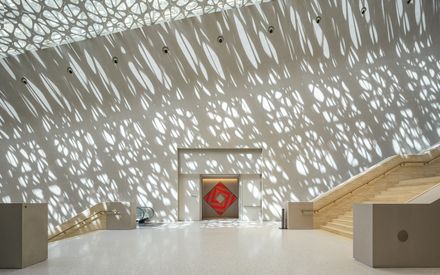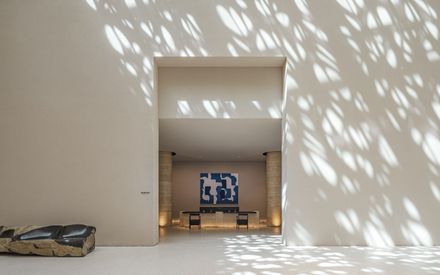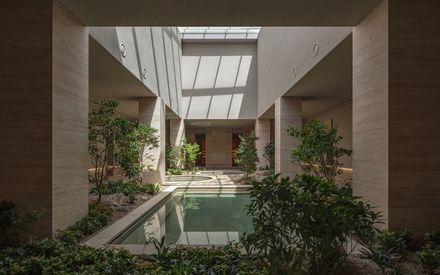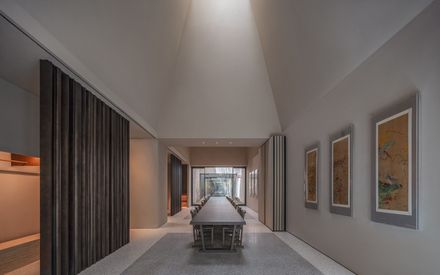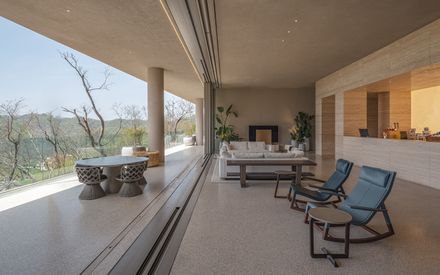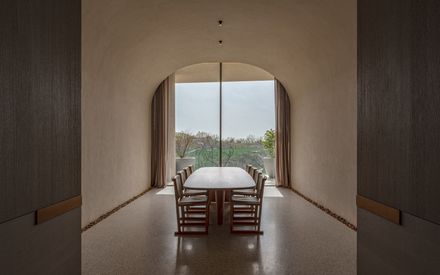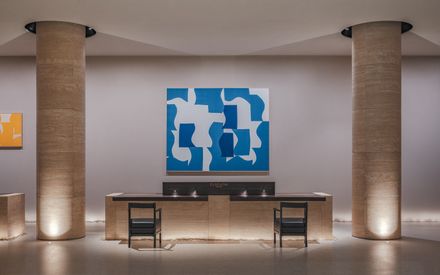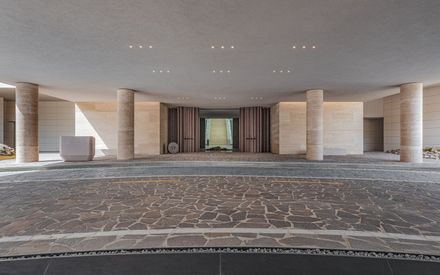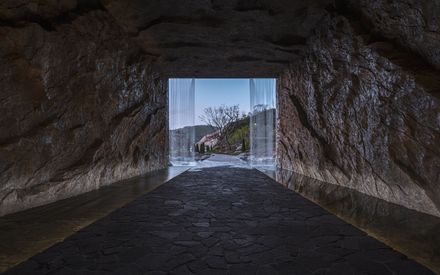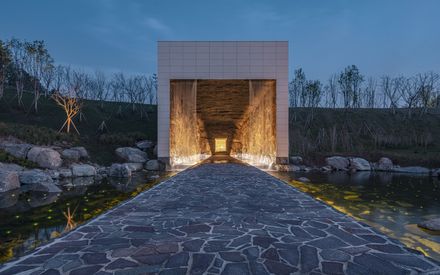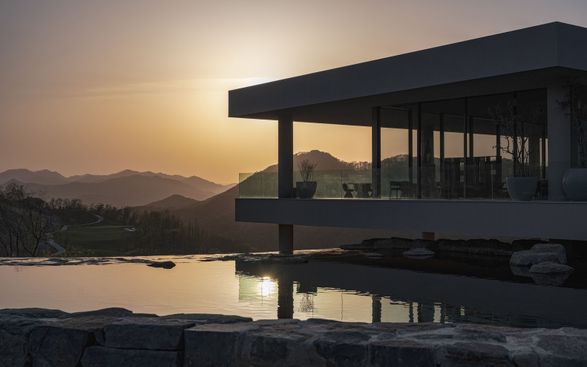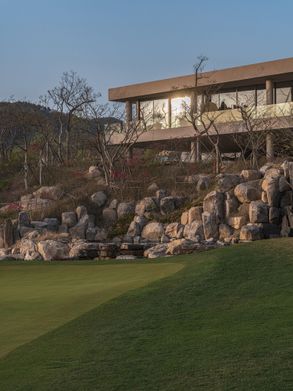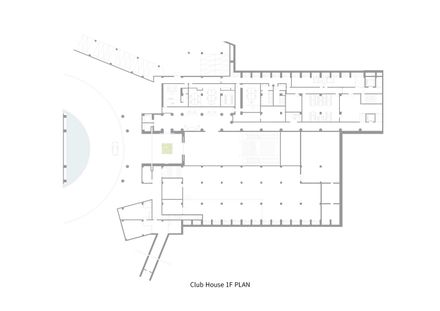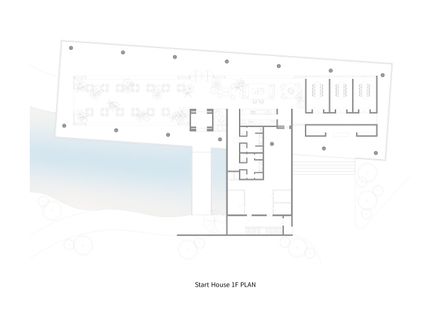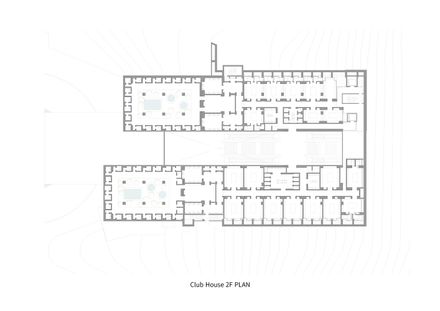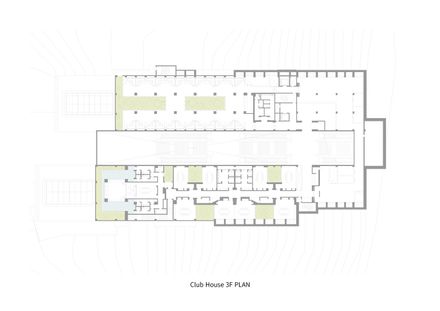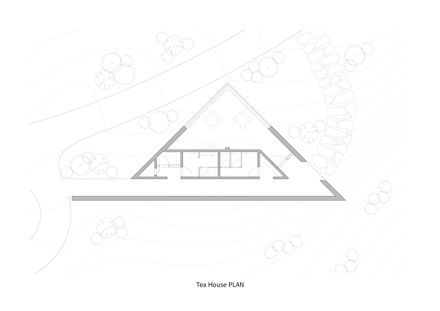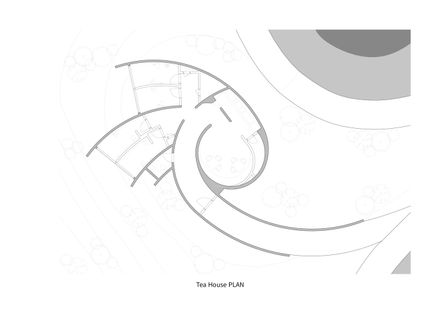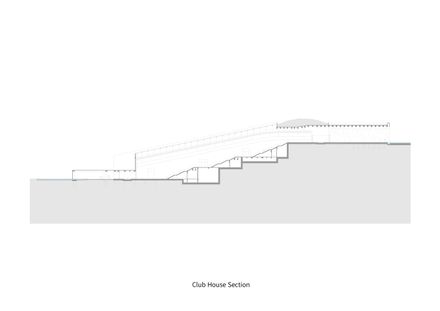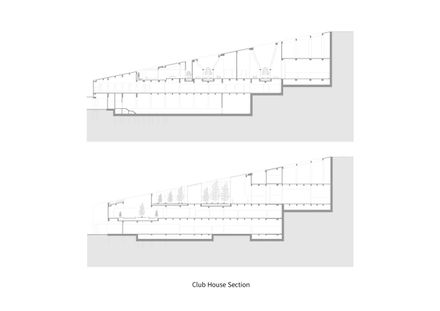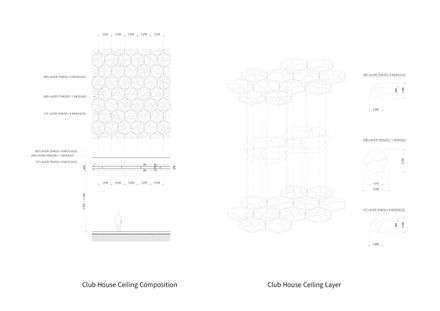
CASCADIA Golf Club
ARCHITECTS
STRX Architects
LEAD ARCHITECT
Ko Kwang Young
LEAD DIRECTOR
Park Kwang
LEAD TEAM
Nichole Kyung Kang, Ryu Han Kyu, Park Jeong Won, Park Seung Jun
PHOTOGRAPHS
Jang Mi
AREA
8770 m²
YEAR
2023
LOCATION
Hongcheon-gun, South Korea
CATEGORY
Hospitality Architecture
Cascadia is located in the mountains of Hongcheon-gun, Gangwon-do, offering complete isolation from the city while preserving nature as it is.
Surrounded by layers of mountains and rock formations, Cascadia brings to life all the wonders of nature as if created by the gods—an unknown world, entirely removed from the mortal world.
Accordingly, every building is thoughtfully designed to harmonize with the site's natural topography, seamlessly following the contours of the mountainous terrain and integrating with newly introduced waterfalls.
The clubhouse embraces a design approach that avoids revealing any artificial architectural form.
Hidden in the mountains, our aim was to reproduce the feeling of entering a temple within the realms of the gods, enhanced by the design of a topped roof that follows the contours of the terrain, the structure blends seamlessly into its surroundings, without disrupting the flow of nature.
Traditionally, a clubhouse is positioned to offer a scenic view of the entire course. However, at Cascadia, the challenge of expanding from 18 to 27 holes, without altering the original site boundaries, meant that the designated clubhouse area had to be reorganized with the new course layout.
As a result, the clubhouse was pushed 500 meters away and 35 meters below the course, making the path between the two one of the project's greatest challenges.
To address this, we dropped the conventional horizontal layout and adopted a vertical configuration that responds to the site's steep slope. In doing so, the architecture itself connects each level naturally.
As visitors move through each distinct and crafted level, they naturally make their way toward the course.
This vertical arrangement not only turns spatial limitations into design opportunities but also resolves the physical separation between the clubhouse and the course through thoughtful flow and integration.
The same care was given to the choice of materials, selected to create a quiet atmosphere and complement the surrounding environment.
All materials used neutral colors and earth-like tones to harmonize with nature and remain unobtrusive.
Ivory-toned artificial marble, travertine, and weathered corten steel that retains a sense of time, while unique plaster finishes and on-site-poured terrazzo, define the material palette of the project.
These elements were meticulously crafted to preserve spatial continuity and enhance the immersive experience.


