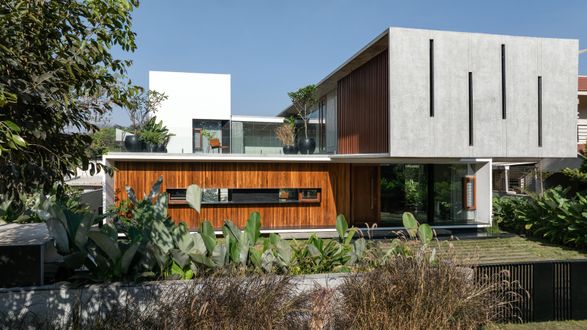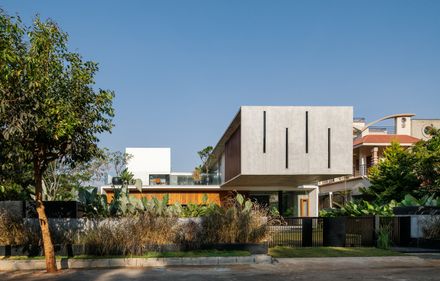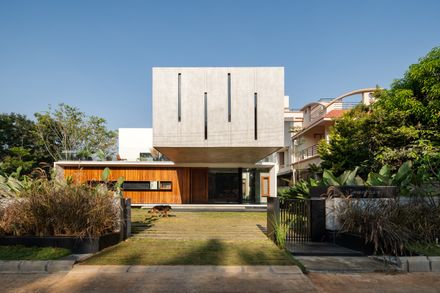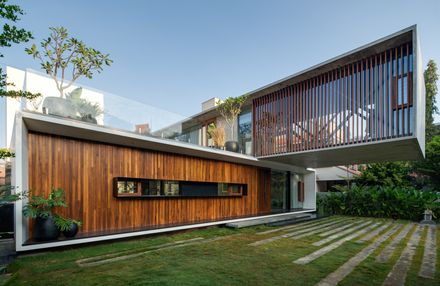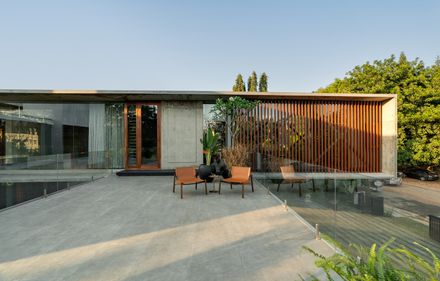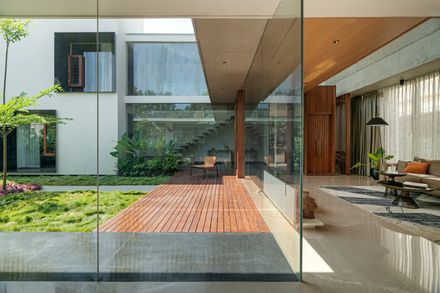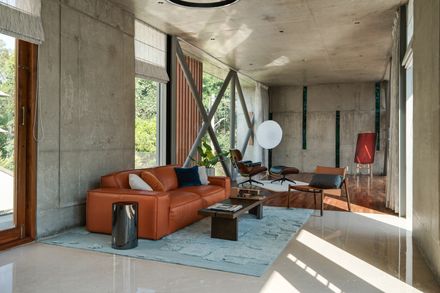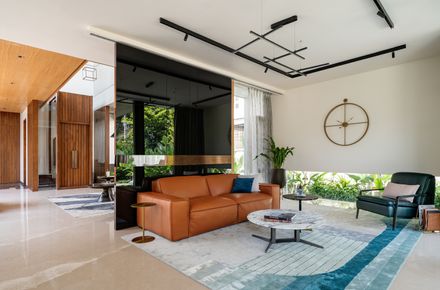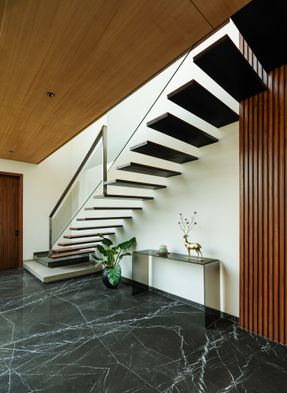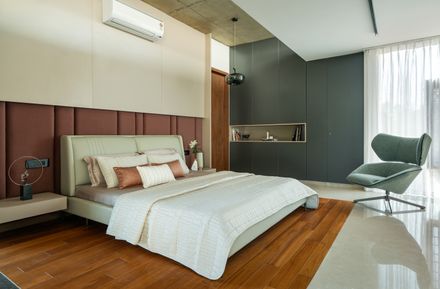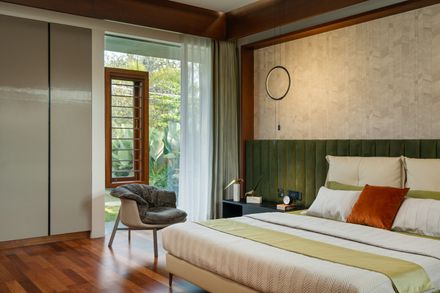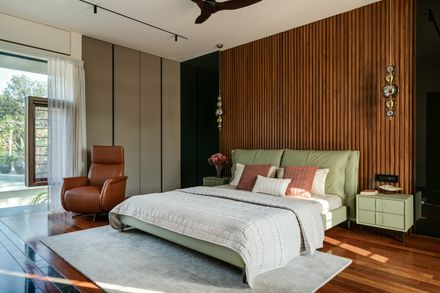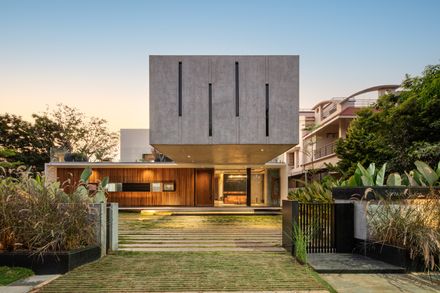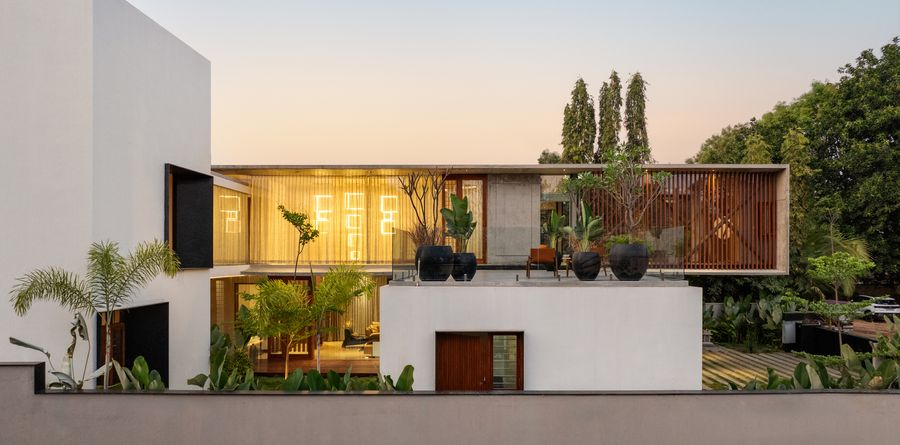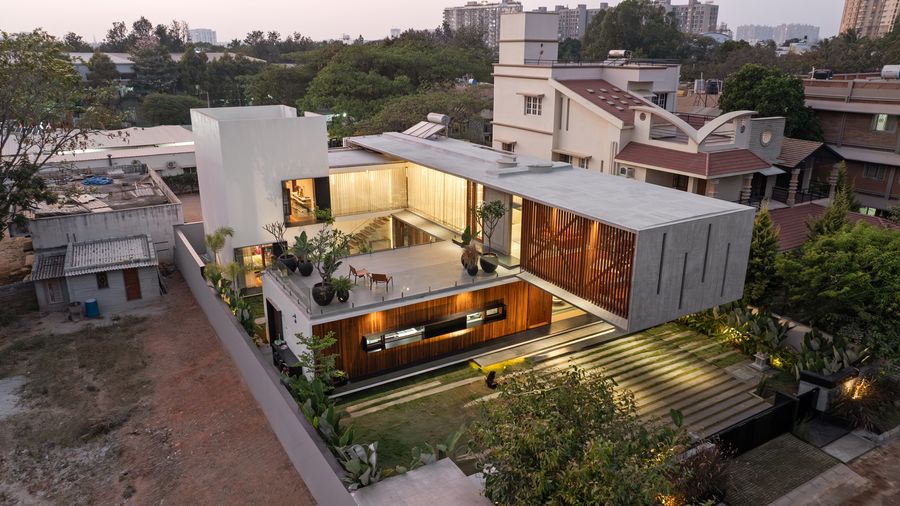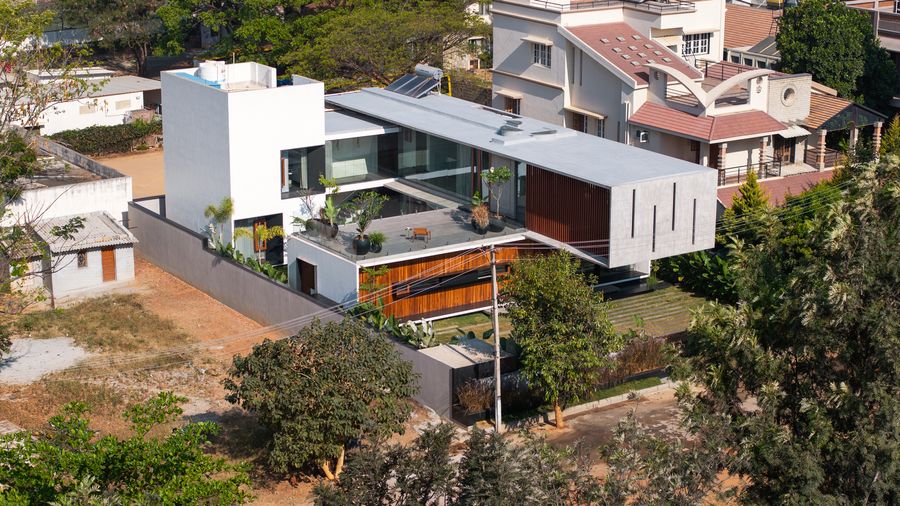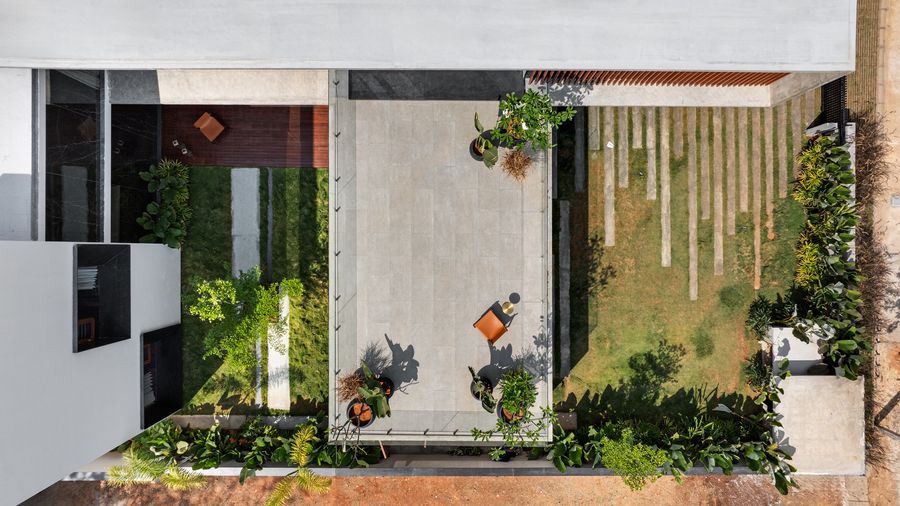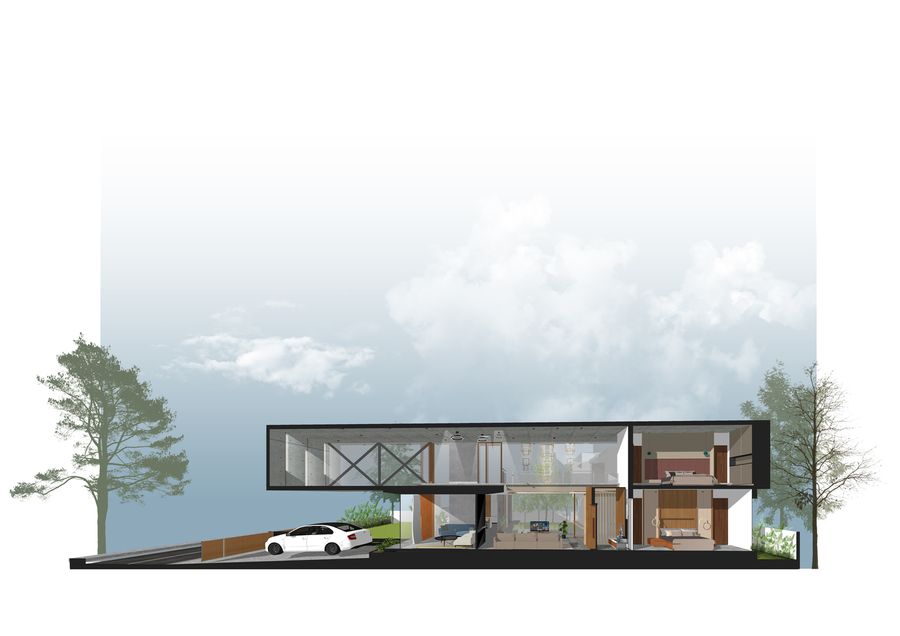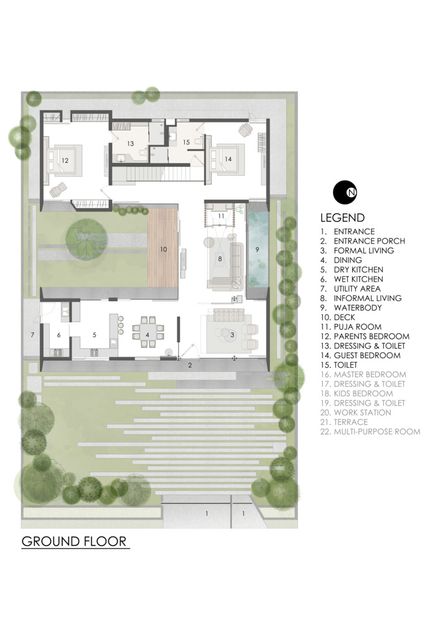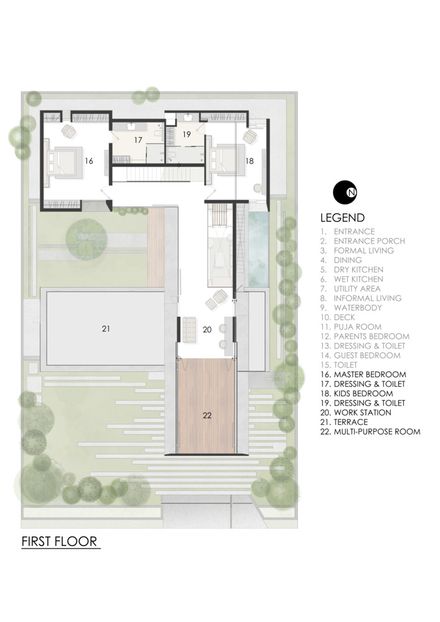
The Long House
ARCHITECTS
Crest Architects
LEAD ARCHITECT
Vikas MV, Vishwas Venkat
LEAD TEAM
Vikas MV, Vishwas Venkat
DESIGN TEAM
Shreya Ramachandra, Akanksha Gunda
ENGINEERING & CONSULTING > STRUCTURAL
S and S Consultants
PHOTOGRAPHS
Shamanth J. Patil
AREA
4890 ft²
YEAR
2024
LOCATION
Bengaluru, India
CATEGORY
Houses
English description provided by the architects.
Tucked within a quiet, gated neighborhood in Bangalore, The Long House is a four-bedroom residence distinguished by a striking 24-foot cantilever.
Designed for a client who recently returned from the United States, the home reflects a strong commitment to minimalism and purposeful living.
The brief was clear and uncompromising: create a space that is direct, efficient, and intentional—built with only what is necessary, nothing more, nothing less.
The architectural response was to craft a pure, geometric form where function is seamlessly guided by form.
The design is composed of three clean, cuboidal volumes: two arranged parallel to each other at a measured distance, and a third placed perpendicularly above, bridging the volumes below.
Together, they define an H-shaped plan around a landscaped courtyard, resulting in a minimalist composition of pure geometric clarity.
This formal arrangement not only brings visual order and architectural precision but also facilitates openness, natural ventilation, and a continuous dialogue between built form and landscape.
Approximately one-third of the site is dedicated to open space. This deliberate choice allows nature to take the lead in shaping the spatial experience.
The entry sequence reinforces this, with the house approached through a garden punctuated by granite stepping stones.
These soft, tactile elements ease the transition from the outdoors to the home, setting the tone for its calm and restrained architectural language.
The spatial planning adheres to Vaastu principles. On the ground floor, the two primary volumes define distinct zones: the front block houses formal spaces—living, dining, and kitchen—while the rear block accommodates the bedrooms.
These zones are connected by the void formed through the massing, which becomes an informal living space.
This double-height volume is flanked on one side by a timber deck that opens onto the courtyard, and on the other by a tranquil waterbody—both reinforcing the indoor-outdoor continuity at the heart of the design.
Above, the third volume—a 24-foot cantilevered mass—extends over the entrance, establishing a bold architectural gesture. Supported by a concealed steel truss, it houses a multipurpose room and provides shaded cover to the car park below.
This upper level is connected by a bridge that links the private bedrooms to the multipurpose space, overlooking the double-height informal living on one side and the courtyard on the other. Louvered screens along the multipurpose room bring in filtered daylight while adding drama through light and shadow.
A sculptural cantilevered staircase—crafted from steel and anchored against a plain wall—connects both floors. Strategically placed, it serves as a functional core and an architectural feature that reinforces the home's visual clarity and spatial rhythm.
A restrained material palette underlines the home's design ethos. Exposed concrete, solid teak wood, natural stone, and steel are employed in their raw, unadorned form—emphasizing texture, construction, and material honesty.
The interiors follow the same logic of restraint and functionality. Each room is tailored to its occupant's needs, with material variations introduced subtly to reflect personal use while maintaining overall coherence. The furniture and finishes are deliberately minimal, designed to elevate the structural and architectural elements rather than compete with them.
The Long House is an architecture of intention—pared down, precise, and deeply responsive to both site and client. Every volume, connection, and detail has been carefully considered through a process of thoughtful reduction, resulting in a home that is modest in appearance yet rich in spatial depth. It achieves a quiet balance between form and function, structure and light, indoor and outdoor—offering a timeless, grounded living experience rooted in clarity and purpose.


