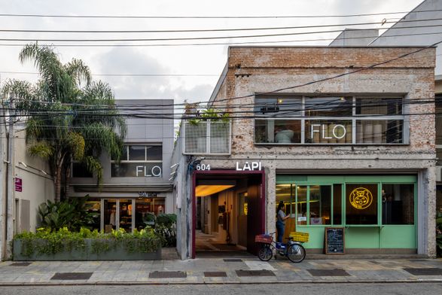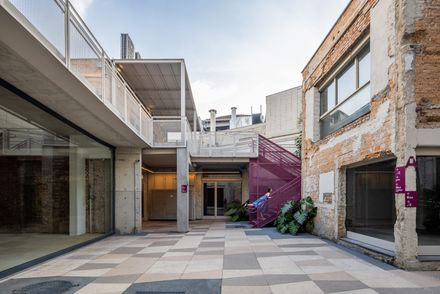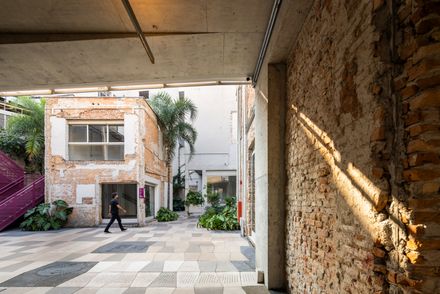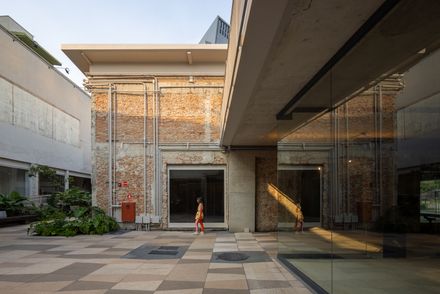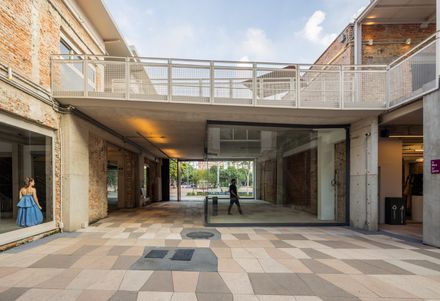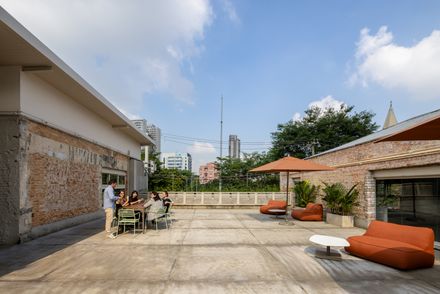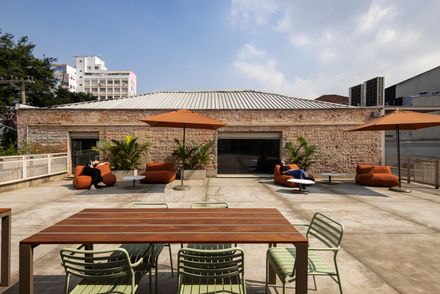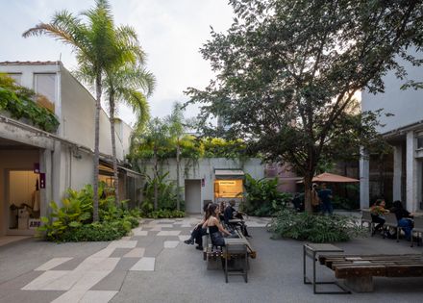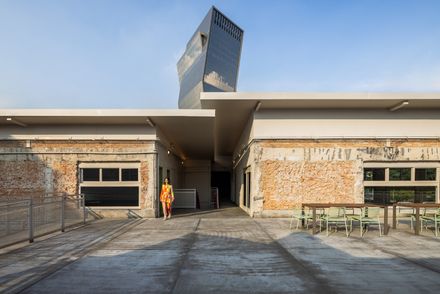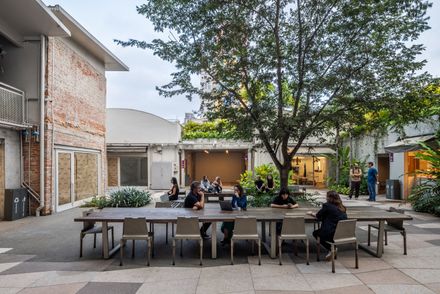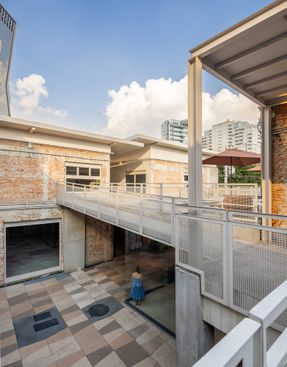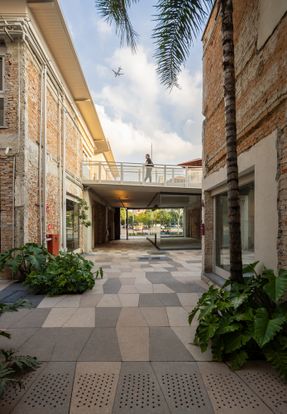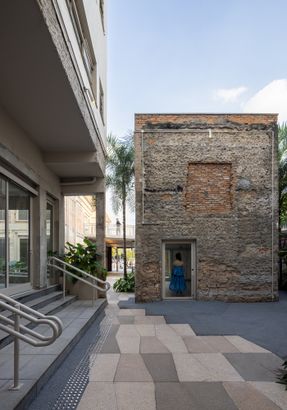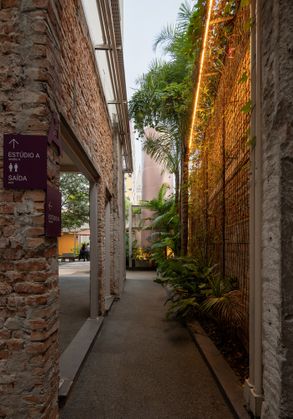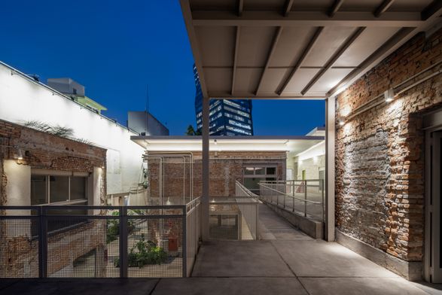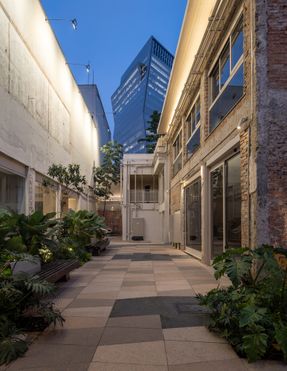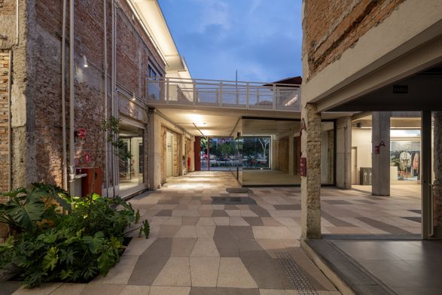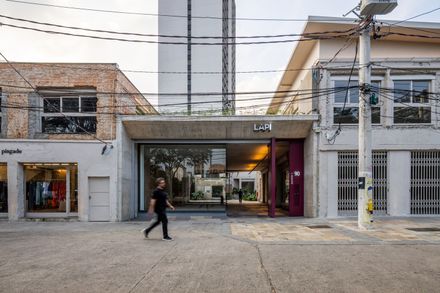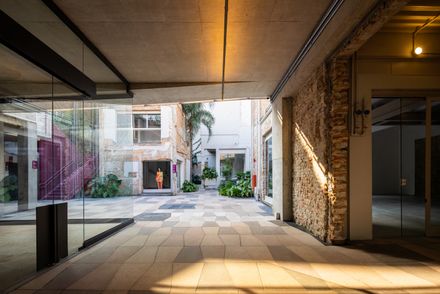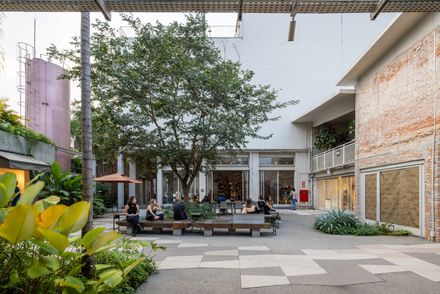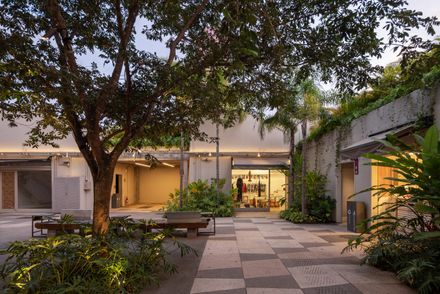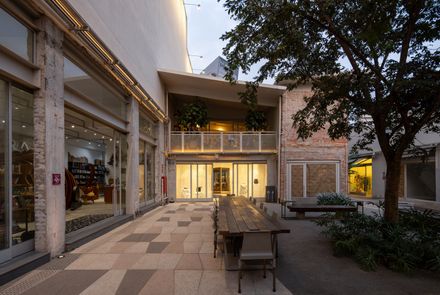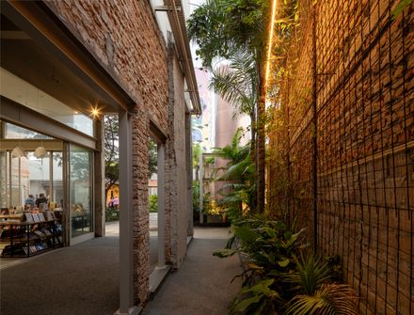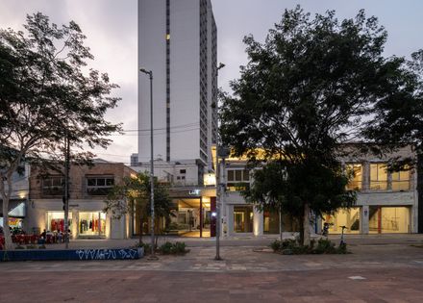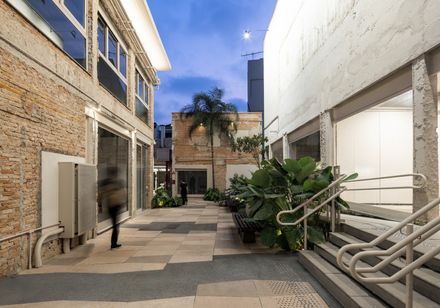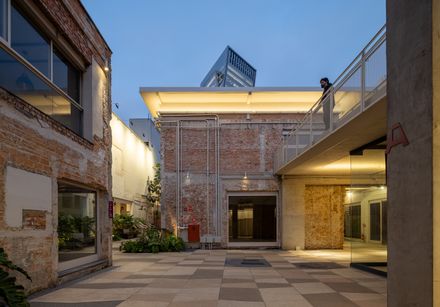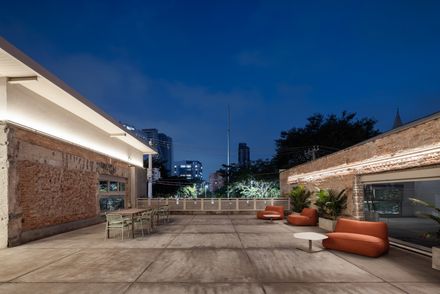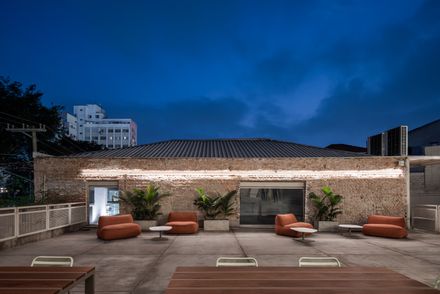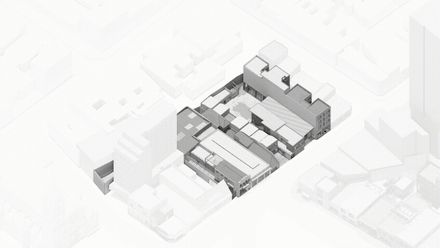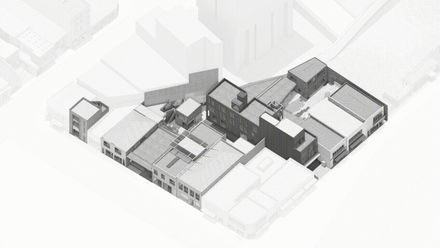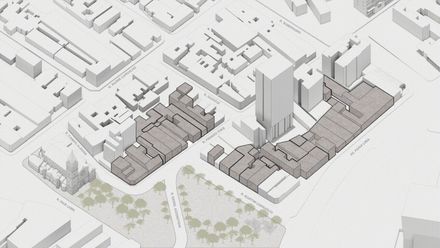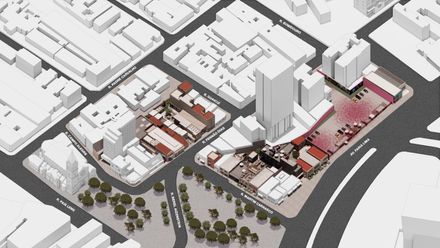ARCHITECTS
SuperLimão
MASTERPLAN
Spol Architects
VISUAL COMMUNICATION
Estudio Maya
ARCHITECTURE TEAM
Thiago Rodrigues, Lula Gouveia, Antonio Carlos Figueira de Mello, Leticia Domingues, Maria Fernanda Elaiuy, Inaiá Brinhole, Brunna Dourado, Diogo Matsui, Heloisa Bataier, Ana Julia Senno, Thais de Matos, Karina Godois, Livia Kanebley, Daniella Rosa, Marcos, Julia Berreta, Ricardo Tortorello, Igor Tsopanoglou, Giovanna Aguiar, Weslley Kapor, Maria Fernanda Bellodi, Ana Carolina César, Fernando Richart, Caco Cruz, Fernando Ferrari e Ana Galante
DEVELOPMENT
Jacarandá Capital
LANDSCAPE DESIGN TEAM
Cardim Paisagismo e FLO Atelier Botânico
LIGHTING TECHNOLOGY
Mingrone Iluminação
CONSTRUCTION COMPANY
Inova Ts Engenharia
MANUFACTURERS
AMAZONIO MOVEIS, Concresteel, Deca, Docol, Eliane, Lavi Design Studio, Tidelli, mm cité
PHOTOGRAPHS
Maíra Acayaba
AREA
8953 m²
YEAR
2025
LOCATION
São Paulo, Brazil
CATEGORY
Public Space, Commercial Architecture
After inaugurating its first phase as a landmark in the urban redevelopment of Largo da Batata, LAPI is moving forward with its second phase, establishing itself as a dynamic hub of culture, gastronomy, and commerce in Pinheiros.
Designed by Superlimão, with a masterplan by Spol and developed by Jacarandá Capital, the project expands the initial proposal by integrating new commercial areas and enhancing the relationship between the blocks, promoting a continuous flow of people and experiences.
In phase 2, the approach follows the concept of open and connected occupation, respecting local identity and reinforcing the neighborhood's vocation for gatherings and outdoor experiences.
In this phase, the commercial storefronts facing the block gain even more strength, creating a more vibrant urban dynamic.
Strategically positioned, they reinforce the relationship of the development with public space, activating circulation and expanding usage possibilities for those who live in and visit the area.
By opening spaces and allowing greater permeability between lots, the project intensifies public enjoyment and redefines spaces, enhancing the connection between the interior and exterior.
Expanded enjoyment and redefinition of spaces
LAPI's proposal has always been to connect the lots fluidly, encouraging circulation between spaces and promoting a living environment that values the relationship between the city and its people.
In Phase 2, this approach gains new layers of interaction, while maintaining the existing structures as much as possible.
Previously occupied by commercial warehouses placed side by side, the area underwent a process of opening and spatial restructuring.
By demolishing irregular constructions and creating internal pathways, the intervention generated new qualified urban voids, allowing light, ventilation, and the movement of people to create a new dynamism for the place.
The full accessibility of the project, combined with landscaping of native plants, urban furniture, and reused materials, strengthens this fluid and inviting experience.
Transformation from the inside out
The new configuration of the storefronts not only enhances the relationship between commerce and the public but also contributes to the revitalization of the region without altering its character.
LAPI's proposal is structured around the coexistence of different uses and visitor profiles.
The project allows Largo da Batata to continue being an accessible meeting space, enriched with new flows and activities.
Maintaining the visual identity of the first phase, with continuity in flooring, benches, color palette, and signage, the second phase respects the essence of the original project while expanding its possibilities.
With the evolution of the masterplan, LAPI reaffirms its commitment to urban occupation that recovers histories, connects territories, and enhances authentic experiences in the heart of Pinheiros.



