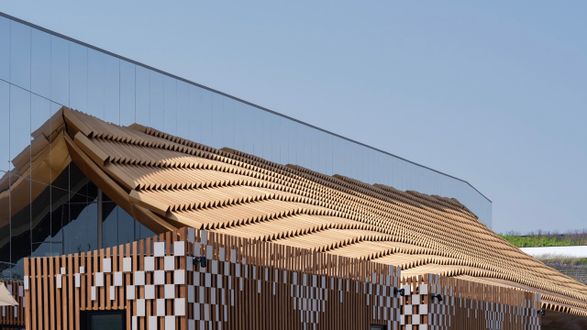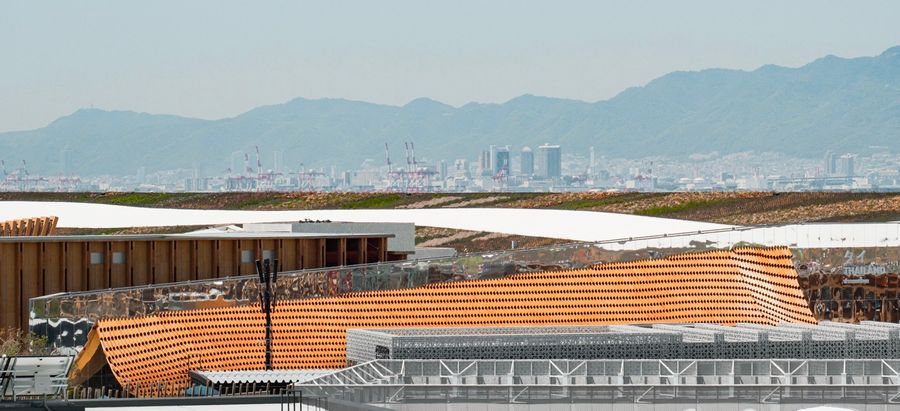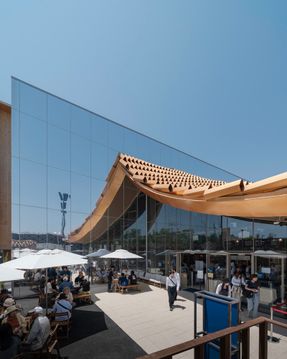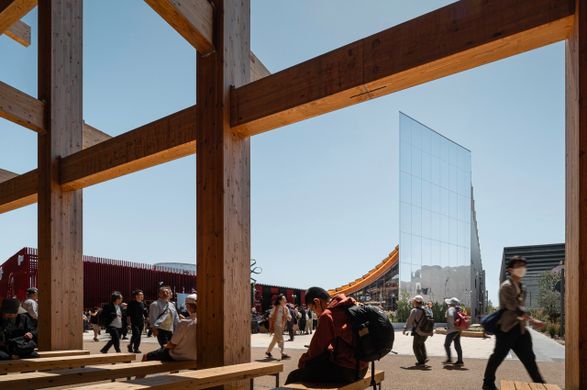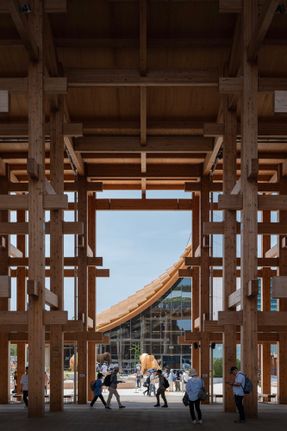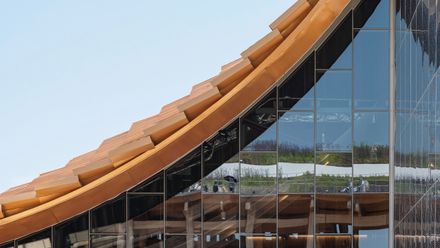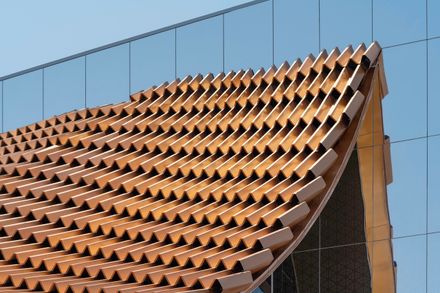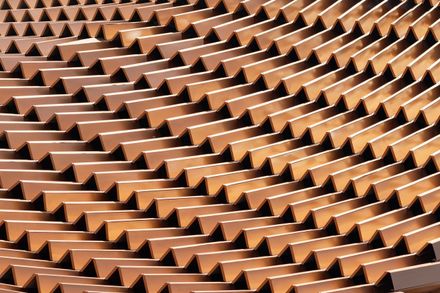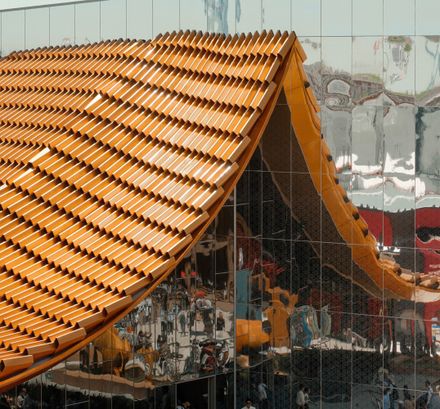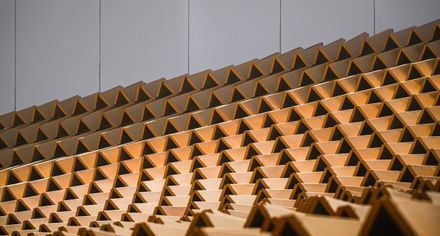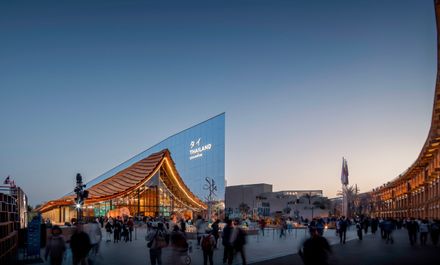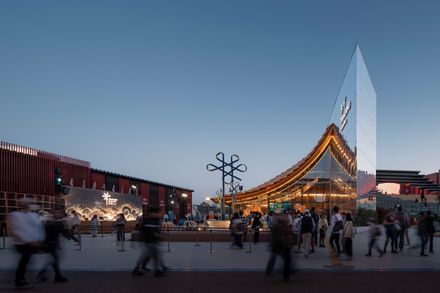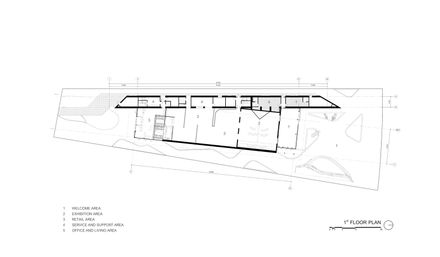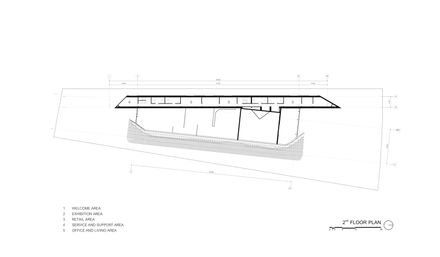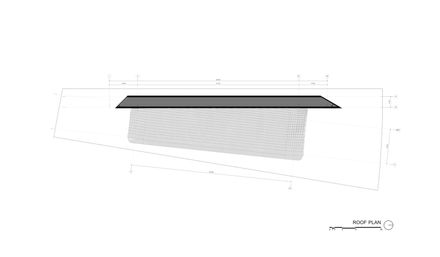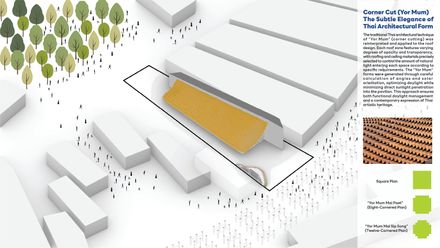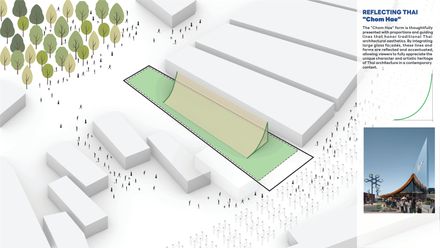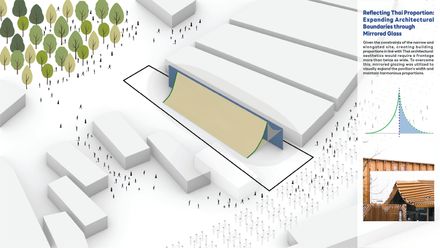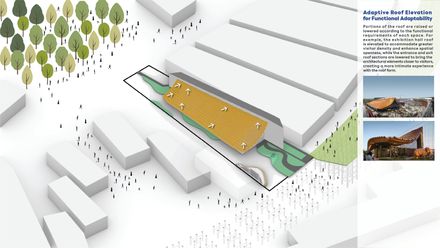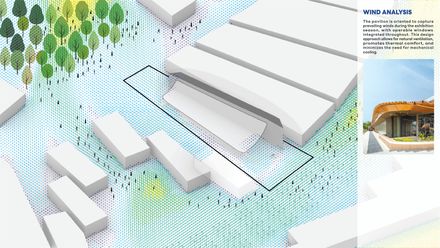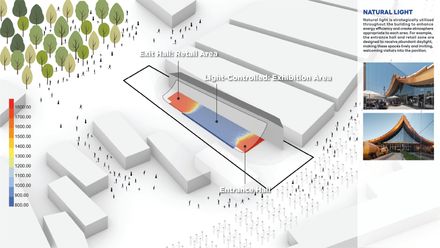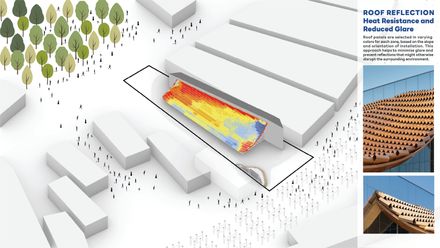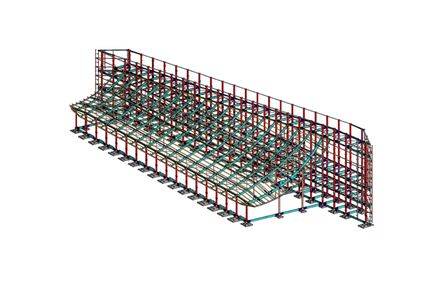
Osaka Expo 2025 Thailand Pavilion
ARCHITECTS
Architects 49
LOCAL ARCHITETCS
Tokuoka Sekkei
EXHIBITION DESIGN
Rightman
LEAD ARCHITECT
Prabhakorn Vadanyakul, Dr.Narongwit Areemit, Tikumporn Theerapongpakdee, Dussadee Summart
COMPUTATIONAL DESIGNER
Patana Rattananavathong, Pongsakorn Wattanawetcharat
LANDSCAPE ARCHITECTURE
TK Studio Company Limited, KEIKAN SEKKEI TOKYO.,LTD
ENGINEERING & CONSULTING > OTHER
Akeno Setsubi
ENGINEERING & CONSULTING > STRUCTURAL
A-Forum ronannan, AE49
ENGINEERING & CONSULTING > MECHANICAL
ME49
MAIN ORGANIZER AND CONTRACTOR
JV RMA110
CONTRACTOR
TUFF'S Corporation, Acala
LOCAL INTERIOR AND EXHIBITION CONTRACTOR
Nippon Denso
ARCHITECTURE OFFICES
A110, Tokuoka Sekkei LTD, GKK Architects and Engineers, ATP
PHOTOGRAPHS
DOF Sky|Ground, Nattakit Jeerapatmaitree
AREA
1500 m²
YEAR
2025
LOCATION
Osaka, Japan
CATEGORY
Pavilion
English description provided by the architects.
Under the main concept "Bhumipiman – the Land of Immunity", Thailand Pavilion at the World Expo 2025 in Osaka, Japan will connect with the world so that everyone can experience the Thai "Bhumi" through the atmosphere of a land rich in resources, and a way of life that helps build immunity, enabling Thai people to be healthy both in body and mind. This building showcases Thailand's potential, from past to present, forging strong and sustainable connections with the wider world into the future.
Designed by A49, the pavilion was honored with the Award Winning Selected by the Ministry of Public Health Of Thailand in a national design competition.
This outstanding pavilion stands out for its seamless integration of cultural heritage and contemporary design, earning international recognition for architectural excellence.
The architectural design showcases Thainess through the use of subtle elements that create a relaxing atmosphere for visitors, as well as a fun, comfortable, and relaxing exhibition experience, evoking the feelings that mirror the memories shared by most people when they visit Thailand.
With the aim of creating a design that embodies and clearly communicates Thai cultural identity in a way that is recognizable by people around the world, elements of ancient Thai architecture were applied, such as the "Chom Hae" traditional-style high slope pitched roof, with its characteristic multi-layered design.
Dimensions were reduced to decrease the size of the architectural elements. A motif pattern mimicking woven rattan webbing is used to express the connection between beliefs and the wisdom of the Thai people, while colors and materials were carefully selected to reflect the subtleties of Thai design.
Located in the Connecting Lives zone of the Expo Master Plan, Plot Site-A13 of the Thailand Pavilion is a rectangle with narrow front proportions and a depth of over a hundred meters.
Therefore, the building was designed as a half-gable flanking a high reflective wall that runs the entire length of the plot.
This technique creates an illusion of a complete pavilion with a gable roof when viewed from the main approach in the Main Line of Flow.
This reflection invites visitors into the Thailand Exhibition Hall, through an atmosphere of medicinal plants, from the courtyard to the interior exhibition space, workshop area, souvenir shop, and Thai cuisine booths, continuing to exit the rear of the building where visitors can enjoy a view of the Forest of Tranquility, a large forest park area at the center of the Expo grounds.
The Thailand Pavilion's roof shape combines elements of Thai architecture with modern materials and construction methods and is designed to maximize energy efficiency and minimize resource consumption.
The slope of the roof and height of the ceiling within the pavilion correspond with the exhibitions on display and the density of visitors in each area.
This space planning supports energy and resource efficiency, bringing maximum benefit. Roof elements cascade to create a smooth slope from the apex to the bottom of the eaves, and from the front to the back.
In addition, visitors can feel the subtlety of Thai architecture through the assembly of sub-components that adjust the scale of the large roof to be majestic yet not overpowering.
Evolving from the stepped, corner-cut technique, the pavilion's modular roof units are functionally tailored, while advanced construction leverages pre-scripted modeling and computer-controlled, laser-cut prefabrication for seamless, precision assembly that enhances the connection between architecture and nature, all made possible by A49's IRIS (Integrated Research and Innovations) team using a digital workflow that integrates multiple parameters, enables adaptive design solutions, and fuses contemporary innovation with distinctive Thai traditional proportion.


