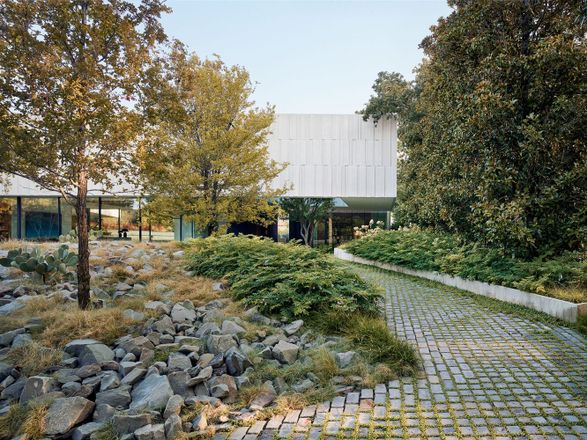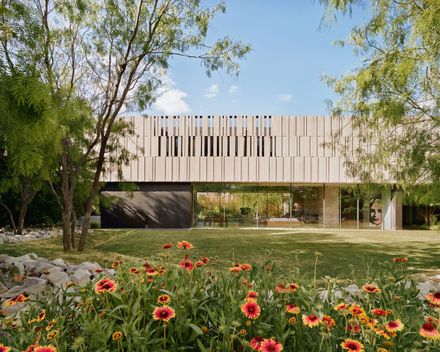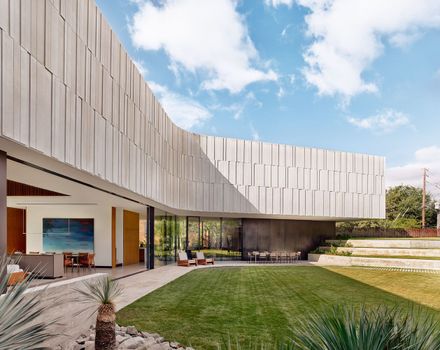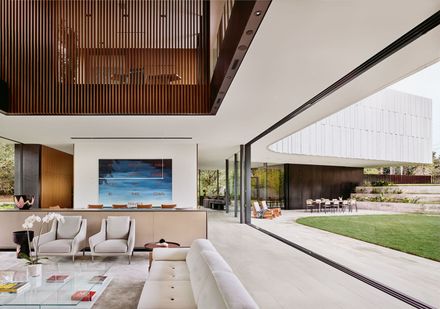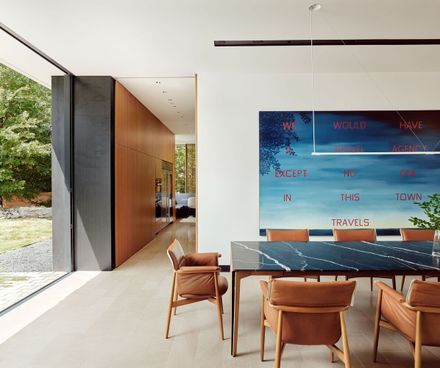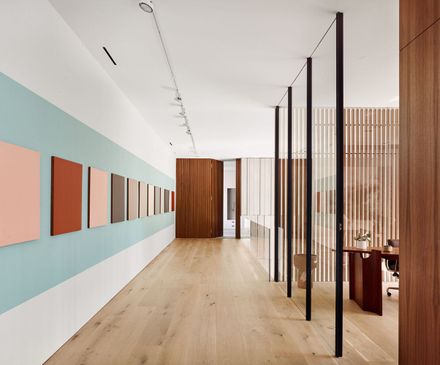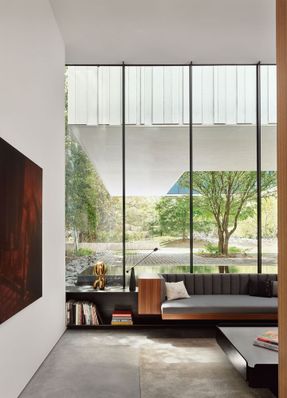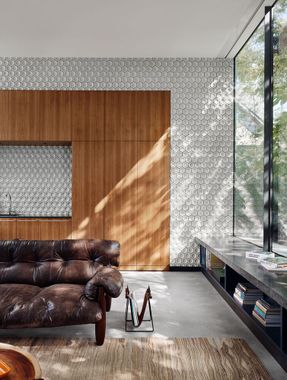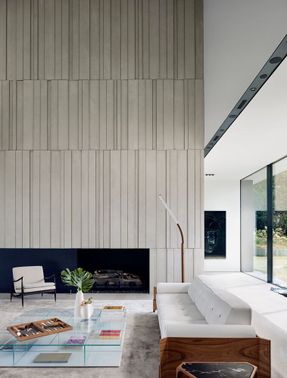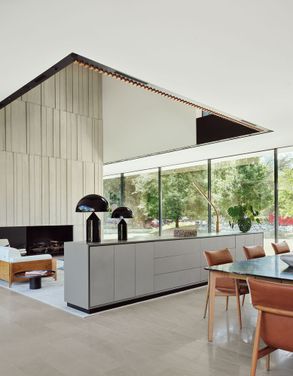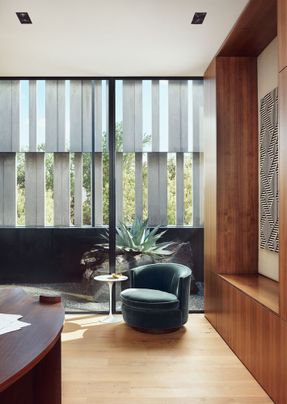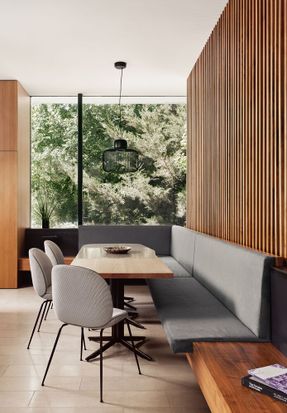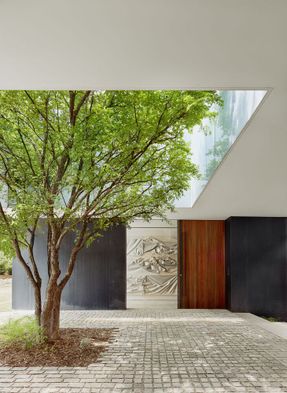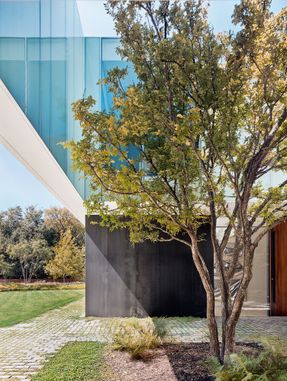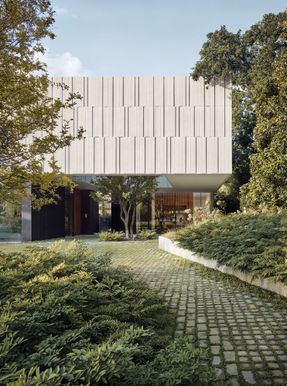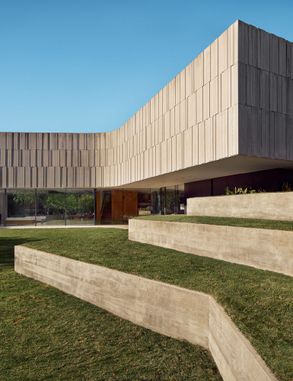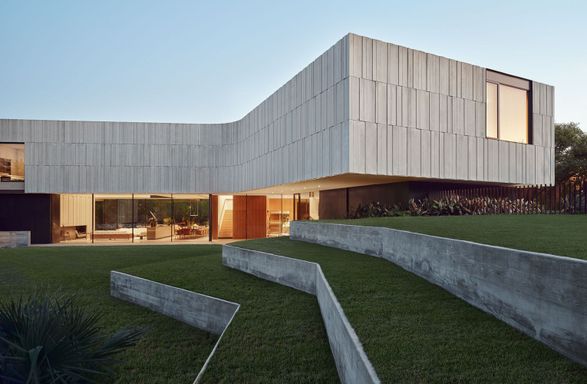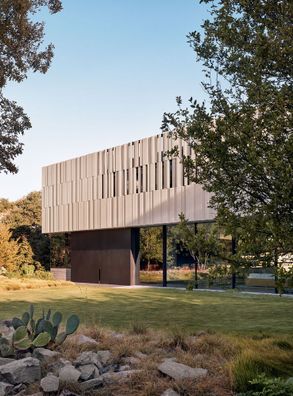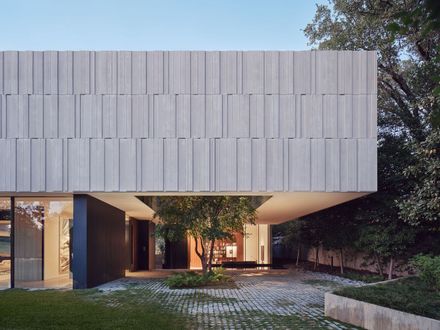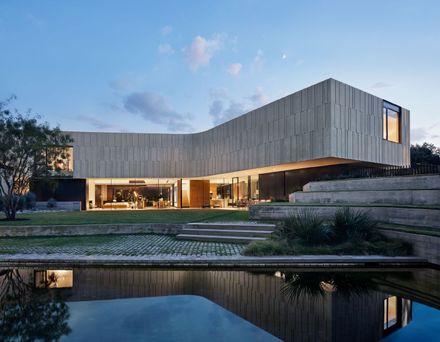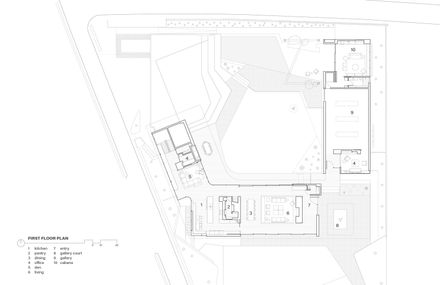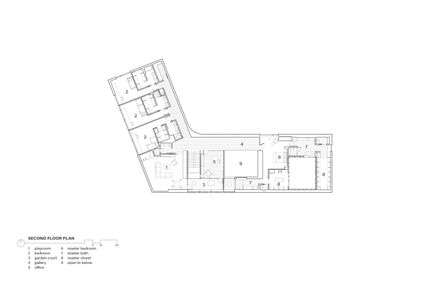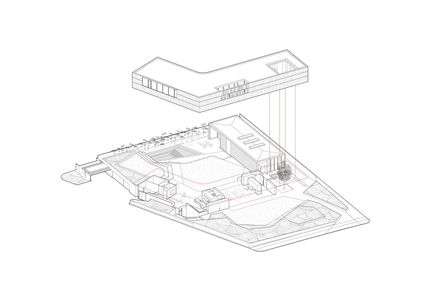
Highland Park Residence
ARCHITECTS
Alterstudio Architecture
MECHANICAL ENGINEER
Positive Energy
CONTRACTOR
Steve Hild Custom Builder
STRUCTURAL ENGINEER
Ellinwood + Machado Consulting Engineers
CIVIL ENGINEER
Monk Consulting Engineers
INTERIOR DESIGNER
SZProjects
LIGHTING CONSULTANT
Essential Light Design Studio
WATERPROOFING CONSULTANT
Wiss, Janney, Elstner Associates, Inc.
DESIGN TEAM
Kevin Alter, Ernesto Cragnolino, Tim Whitehill, Michael Woodland, Jenna Dezinski
MANUFACTURERS
Glazing Vision, Sky-Frame, Lapalma, Miele, ABC Carpet & Home, All Wood Cabinetry, Artefacto, B&B Italia, B.lux, Bybee Stone, Carl Hansen and Son, Cassina, Cerámica Suro, Cooktop, Delta, Espasso, GamFratesi, Garibaldi Glass, Holland Marble, Juno, +10
LANDSCAPE
Hocker
PHOTOGRAPHS
Casey Dunn Photography
AREA
12398 ft²
YEAR
2018
LOCATION
United States
CATEGORY
Houses
English description provided by the architects.
The Highland Park residence offers a counter proposal to the contemporary Tudor mansions and French chateaus of this tony Dallas neighborhood.
On a property without any significant natural features or trees, and neighbors looming on either side, the three-level design creates an extraordinary environment for family and art.
Here, an incredible new landscape disguises the garage and is an invitation to occupy in new and unexpected ways.
An unadulterated limestone bar hovers precariously at the building line, bends to define a private setting, and cantilevers 35 feet at the entry.
A separate gallery building supports this private milieu behind and provides a carefully calibrated setting for a significant rotating collection of art.
A low berm of rocks planted with native grasses, cactuses, and shrubs separates the residence from the street.
A series of expectations is created from the outset, and unanticipated spaces unfold as the visitor meanders through the property.
Inside, one is alternatively drawn horizontally into the landscape and further into the art-filled house; the double-height living room is carved into the stone bar above, providing a space of unexpected volume, while curved glass panels and enormous retracting glass doors encourage the transition through the building into the landscape.
Raw and refined finishes are paired ubiquitously, with mill-finished steel abutting carefully composed Indiana limestone panels, and custom, hand-made tile and glazed volcanic stones from Guadalajara, coupled with refined walnut cabinetry and stainless-steel fixtures.
Circulation on the ground floor occurs along the window walls, emphasizing connections to nature; a 40-foot-long wall of sliding glass doors opens the double-height living-dining room to the rear garden, which features a set of monumental concrete terraces.
The kitchen and breakfast room are located at the juncture of the front yard, side alley, and courtyard garden.
Private quarters are located upstairs, where a long gallery separates children's rooms from the primary suite.
A separate, single-story, ivy-covered structure houses the gallery, gallery office, a pool cabana, and a guest suite. Inside, the 14-foot-tall, 1,100-square-foot gallery stands in contrast to the rich materiality and textures of the house and grounds.
Here, the space is abstract and focused on presenting art, featuring concrete floors, stark white walls, and a set of three large skylights.
Impeccably detailed throughout, the large, 12,398-square-foot home provides both a tangible material presence and an abstract ground against which the vicissitudes of nature, art, and social occasion are highlighted.


