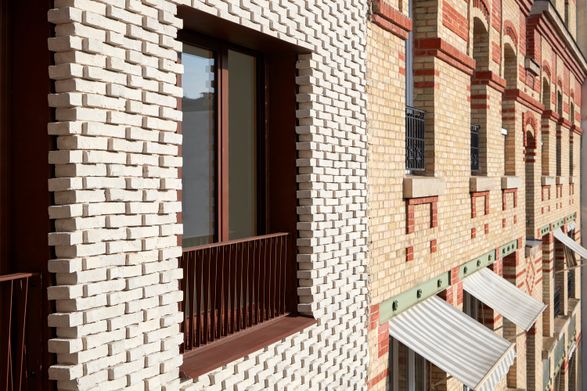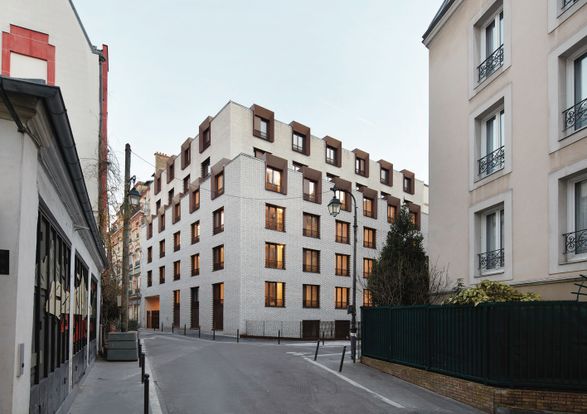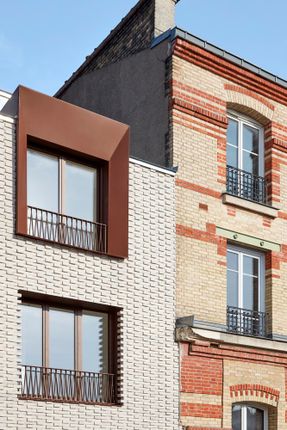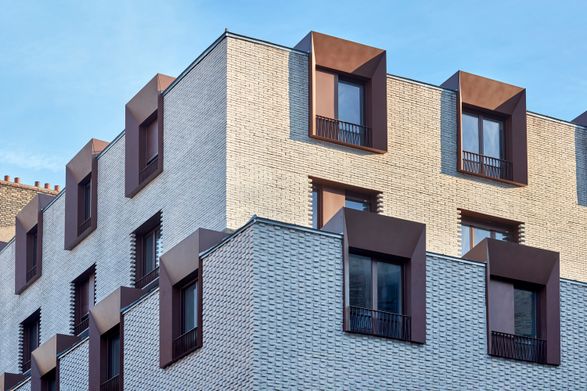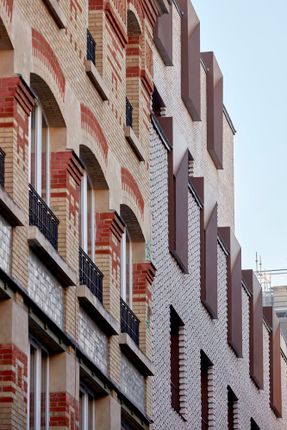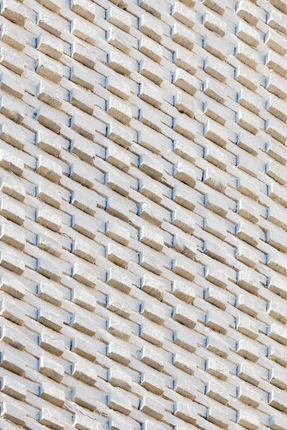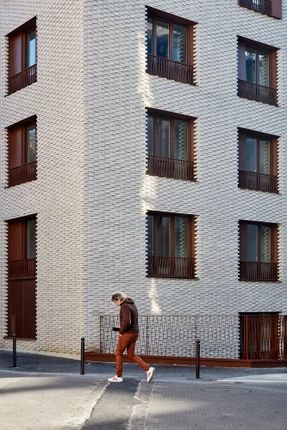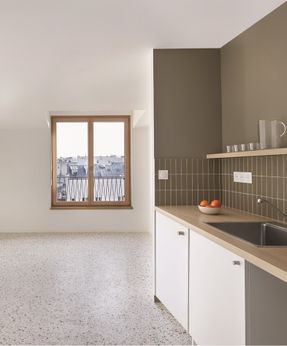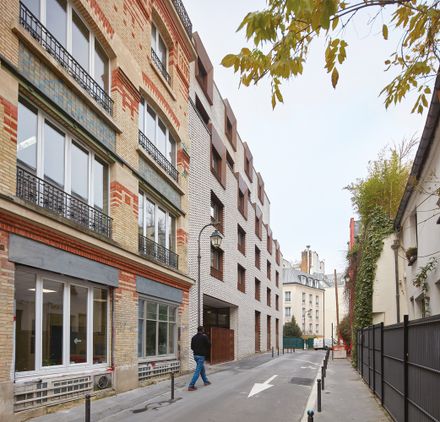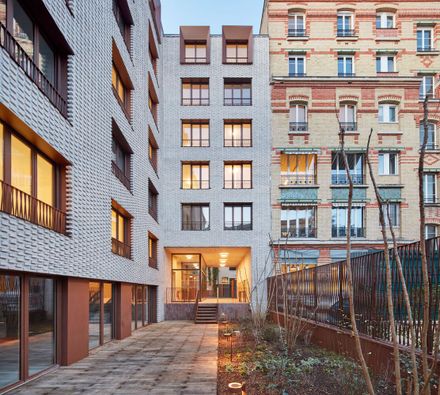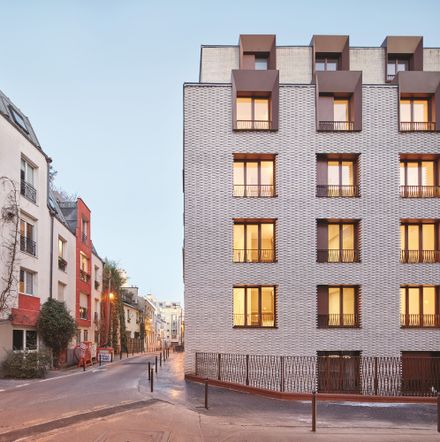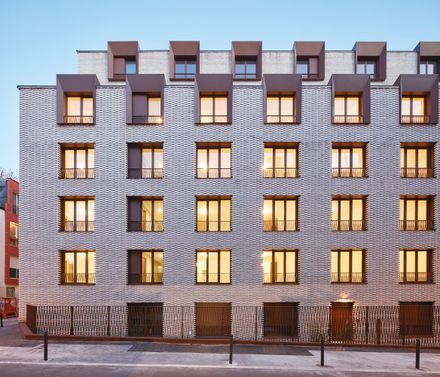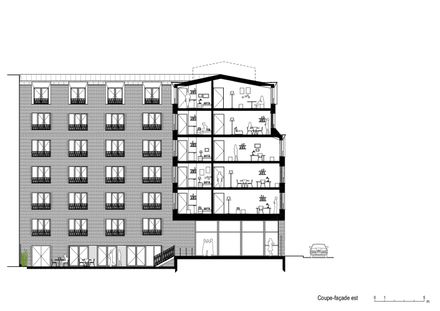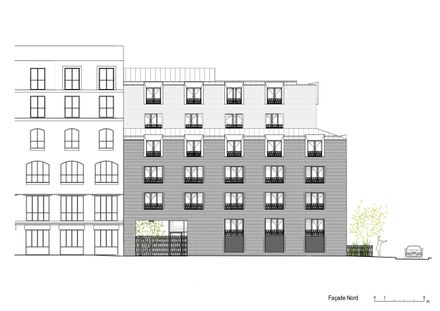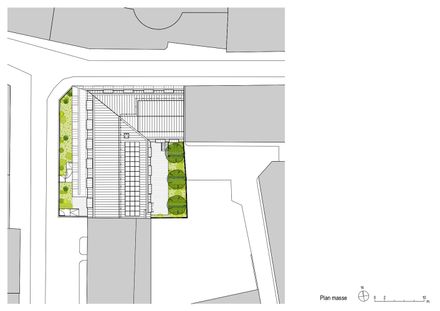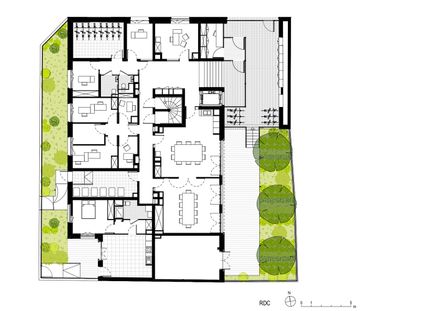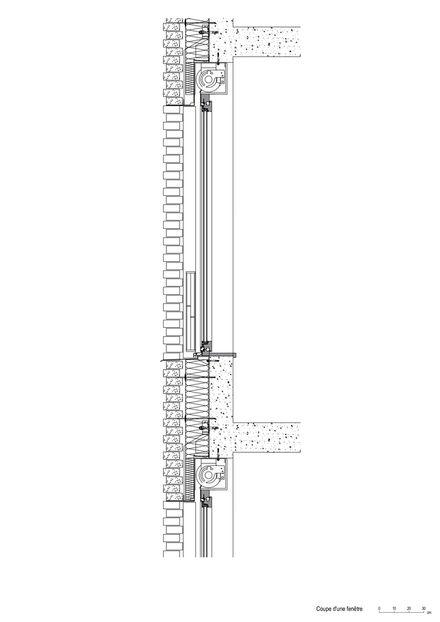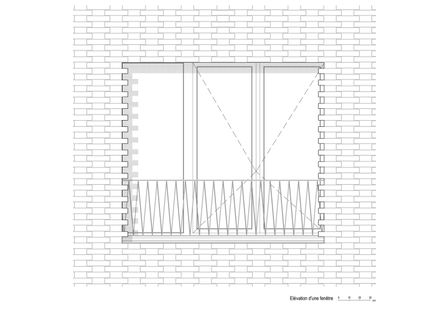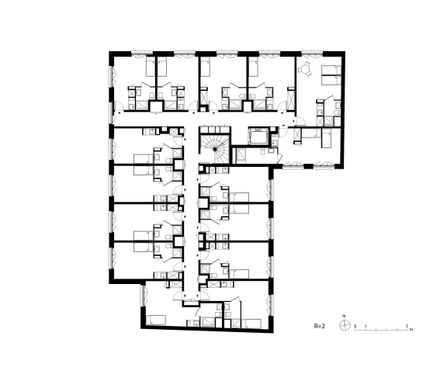
Un Toit - Parisian Residence
ARCHITECTS
Atelier Du Pont
LEAD ARCHITECT
Anne-Cécile Comar, Philippe Croisier
PHOTOGRAPHS
Fred Delangle
YEAR
2024
LOCATION
Paris, France
CATEGORY
Emergency Services Facility, Residential
Located in the heart of Paris, the residence offers shelter to women who have experienced violence.
Led by Vilogia Group and operated by the associations FIT "Une Femme, Un Toit" and Aurore, it provides temporary housing - a vital transitional step in their journey - enabling them to regain a sense of dignity and safety before beginning a new chapter in their lives.
The project presents a contemporary and sustainable structure that incorporates the codes of high-quality Parisian architecture, symbolizing a sense of stability.
With the use of noble materials and a rich, sensitive approach to construction, the building conveys an intention to offer simple yet dignified housing, far removed from the urgency and precariousness previously experienced by these women.
Particularly ambitious, the construction site represented a technical challenge, as the narrow streets and limited load-bearing capacity of the access routes prohibited any equipment over 3.5 tons from reaching the site, including cranes.
As a result, the project required ingenious solutions: an off-site unloading platform, transportation of materials through underground networks and conveyor belts, construction equipment delivered in kits and reassembled on site, and the complete absence of a crane.
Due to the complete absence of a crane on site and the 3.5-ton weight limit, the structure is made of concrete and formwork blocks.
The façade displays solid brick veneer on insulated walls.
Designed as a welcoming and secure refuge, the residency is accessed through a wide entrance porch that provides a smooth transition between the outside world and the private space.
Open and cross-ventilated, the passage leads to the entrance hall and the central garden, around which all common living spaces are arranged in a landscaped and sunlit environment.
In the same spirit, the upper-floor corridors are naturally lit to create a pleasant and soothing atmosphere. They lead to 81 compact yet carefully equipped studios.
Large windows provide a comfortable connection to the outside while preserving both the livability of the spaces and the residents' privacy.


