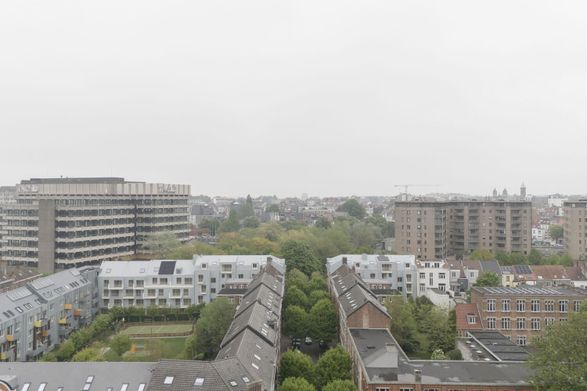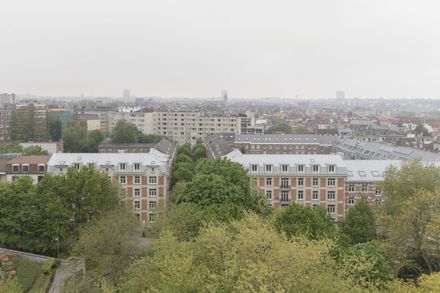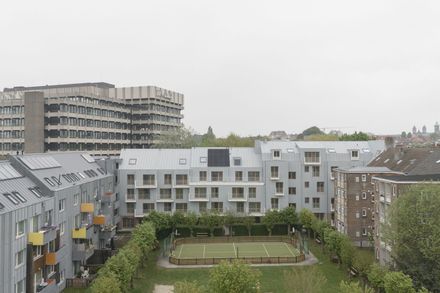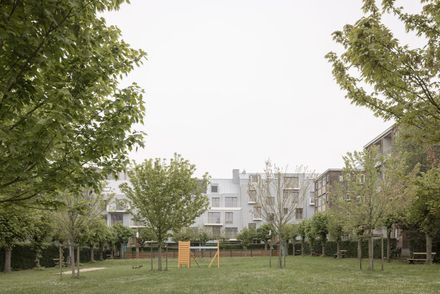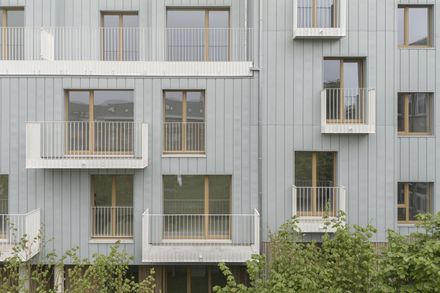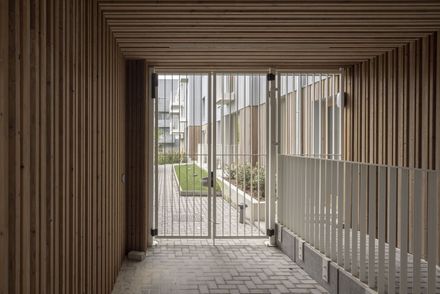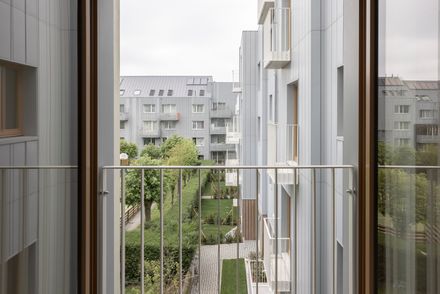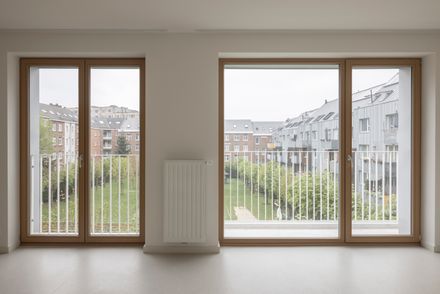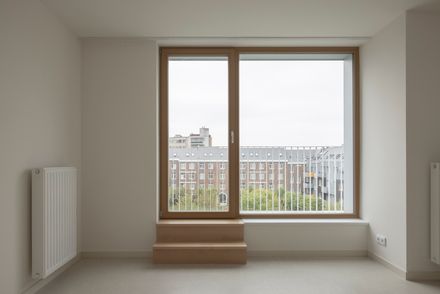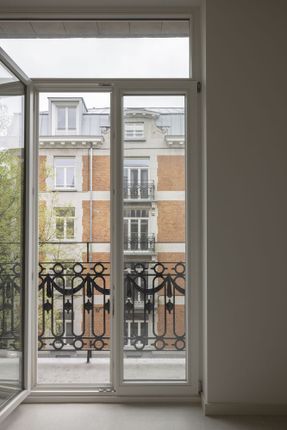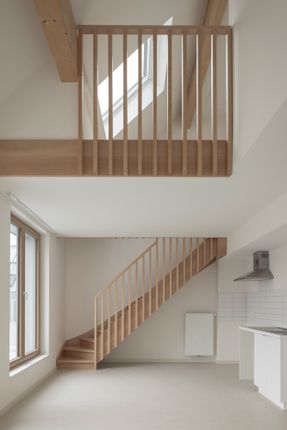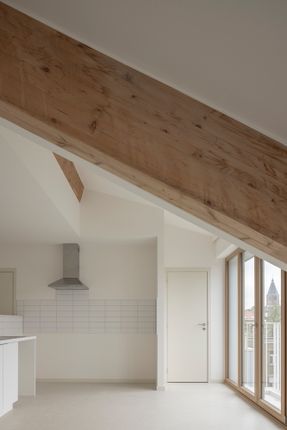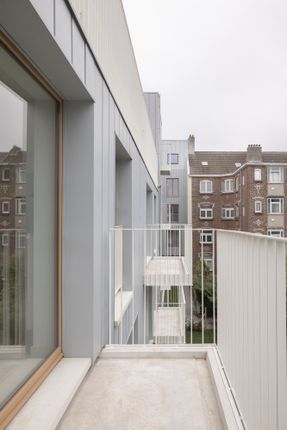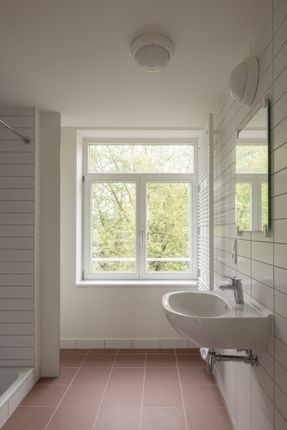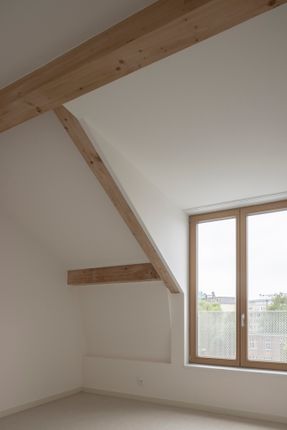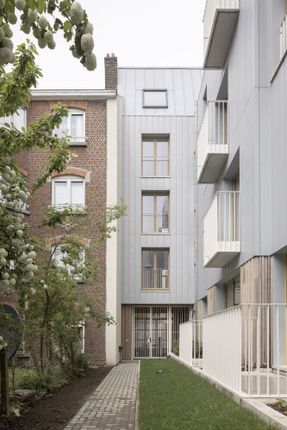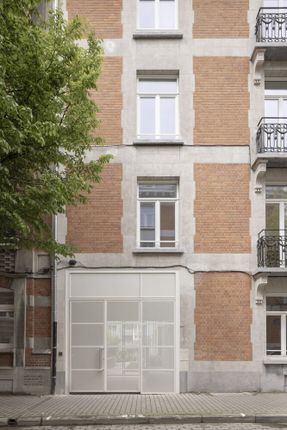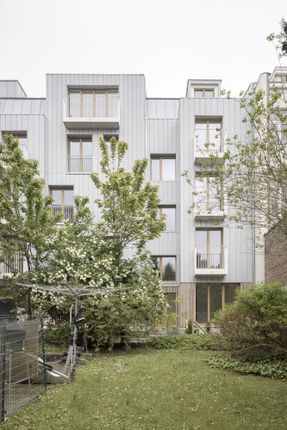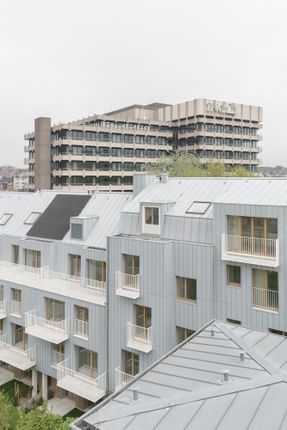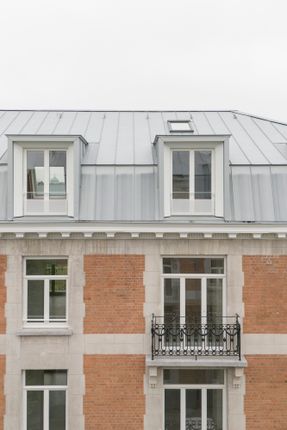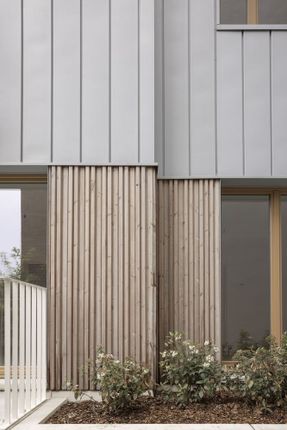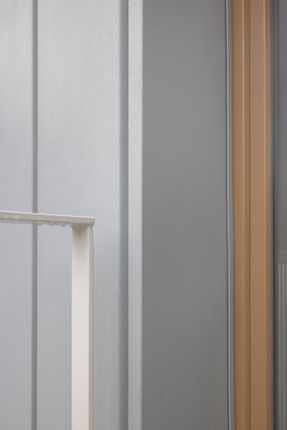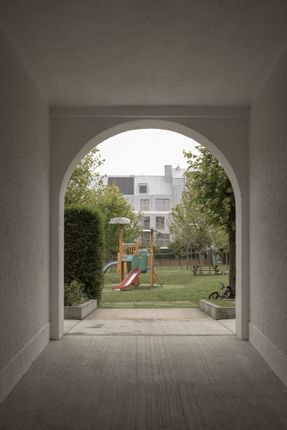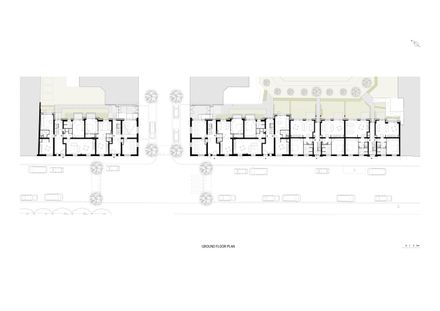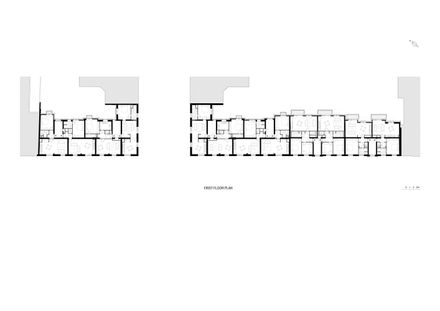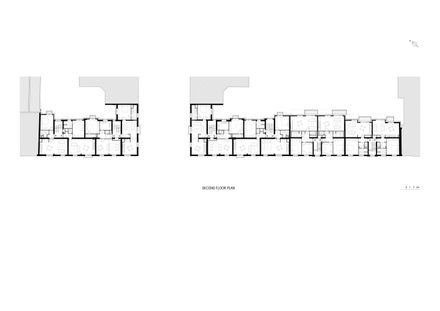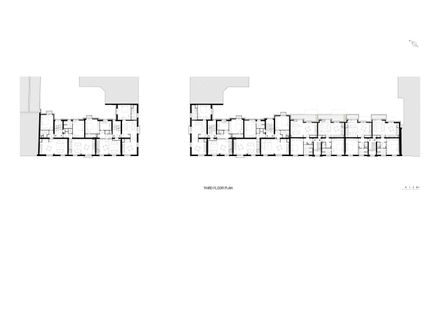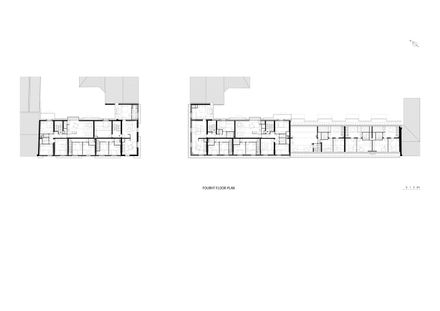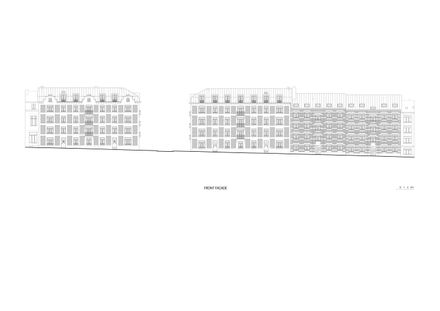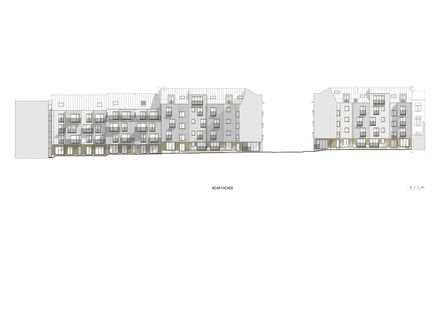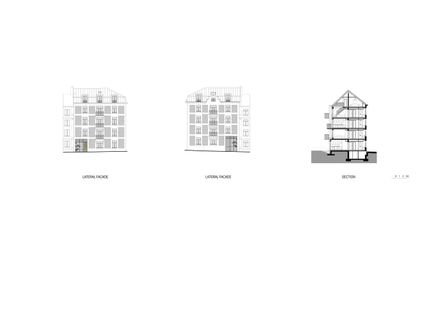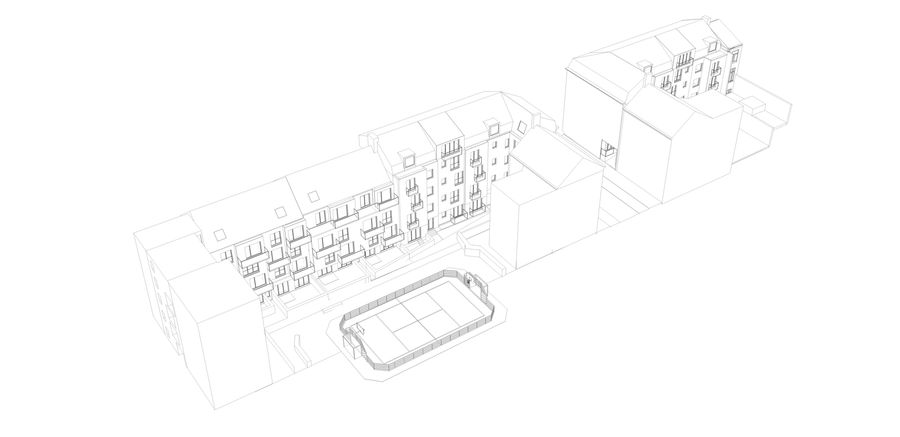Grande Haie Social Housing
ARCHITECTS
P&P Architectes
LEAD TEAM
Arnaud De Lanève, Rachel L'Haridon
DESIGN TEAM
P&P Architectes
OFFICE LEAD ARCHITECTS
Arnaud De Lanève, Lionel Philipperon
GENERAL CONSTRUCTING
Jacques Delens
ENGINEERING & CONSULTING > STRUCTURAL
Tractebel
MANUFACTURERS
Vmzinc
ENGINEERING & CONSULTING > OTHER
Tractebel
PHOTOGRAPHS
Nicolas da Silva Lucas
AREA
4192 m²
YEAR
2025
LOCATION
Etterbeek, Belgium
CATEGORY
Residential Architecture, Social Housing
A DIALOGUE BETWEEN HERITAGE AND CONTEMPORARY DESIGN IN THE HEART OF BRUSSELS -
On the Street Grande Haie in Etterbeek, in a neighborhood that is both urban and green, a pair of residential buildings from 1924–1925 have been given a new lease of life through a carefully balanced architectural intervention.
Comprising 50 social housing units, the project represents a respectful reinterpretation of the existing built fabric, combined with a clear intent to pursue thoughtful densification and enhance the overall living environment.
AN ARCHITECTURAL APPROACH ROOTED IN HISTORY -
The street-facing façades, emblematic of the architectural character of the 1920s, have retained their original identity.
The project prioritizes meticulous restoration: replacing PVC windows with timber joinery faithful to the original design, reinstating the original entrance doors, and gently cleaning the preserved heritage features.
This act of preservation reflects a desire for continuity with the area's social housing heritage.
At the rear, the south-facing orientation offers excellent opportunities for natural light and openness, which the design fully embraces.
The reconfiguration of the mansard roofs, enhanced with generous dormer windows, respects the original volume while improving spatial efficiency and enabling the creation of homes tailored to the specific needs of the program.
CONTEMPORARY ADDITIONS AND VERTICAL EXTENSIONS -
The architectural language takes on a more contemporary expression at the back, where new volumes extend the existing structure.
Clad in standing seam zinc, echoing the materiality of the original roofs, these vertical extensions are animated by staggered balconies that lend a dynamic rhythm to the rear façade.
Carefully integrated terraces provide valuable outdoor space for residents, while also serving, at times, as sunshades, improving indoor comfort.
At ground level, a treated timber cladding offers a gentle transition to the gardens and anchors the new volumes in the landscape.
Interior interventions remain true to the building's character: original wooden or terrazzo staircases have been preserved and restored, reinforcing the connection between past and present.
OUTDOOR SPACES REIMAGINED FOR COMMUNITY LIFE -
To the rear, the green spaces have been transformed into private gardens, interwoven with soft pathways that link the stairwells to a shared courtyard.
A newly created passageway, opened through Rue Fort de Boncelles, improves pedestrian and cyclist access to the heart of the block, encouraging social interaction.
Shared gardens, seating areas, and a sports pitch complete the landscape scheme, conceived as a natural extension of the living space.

