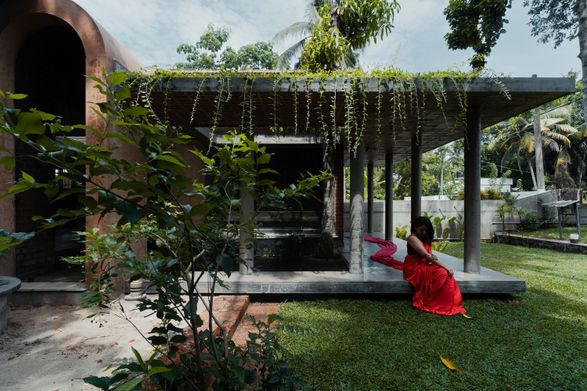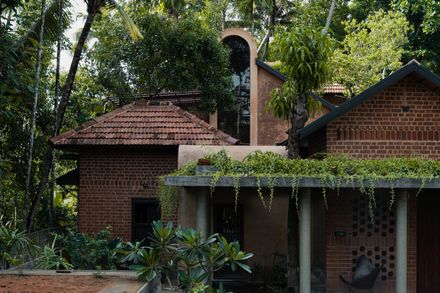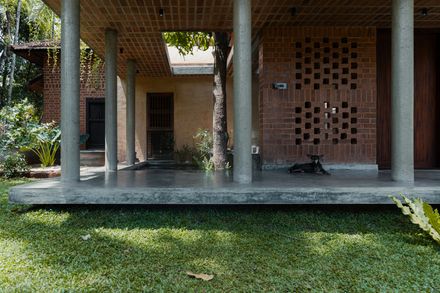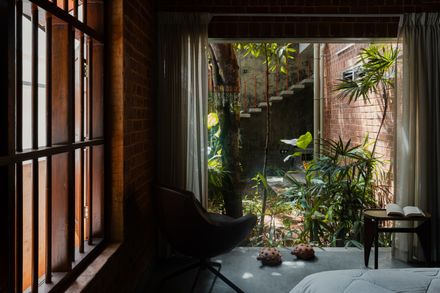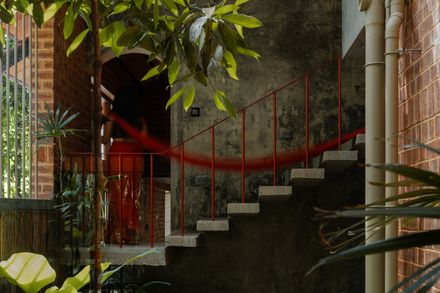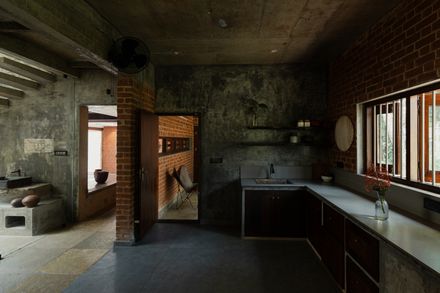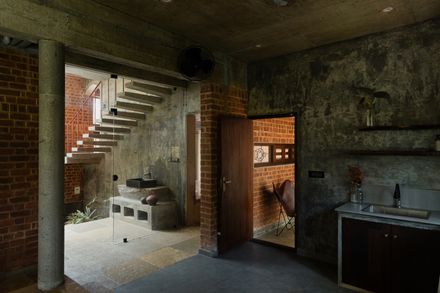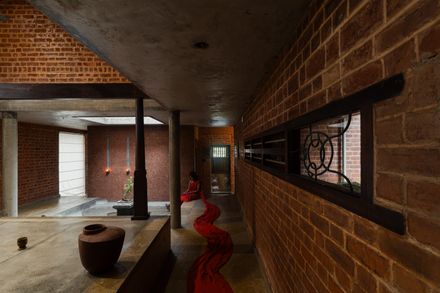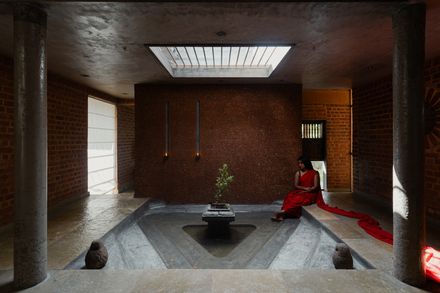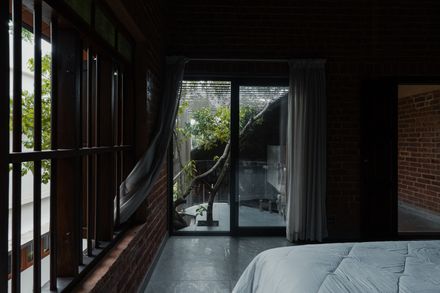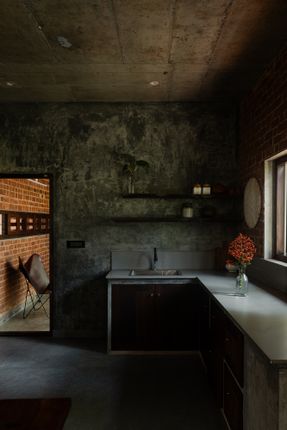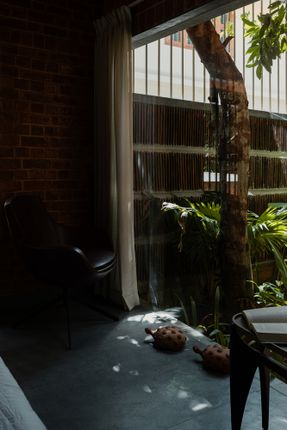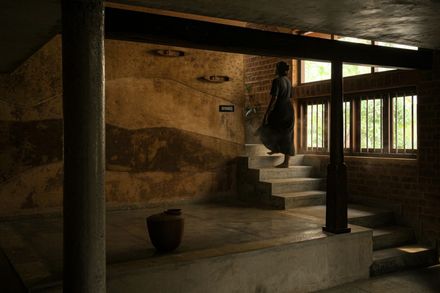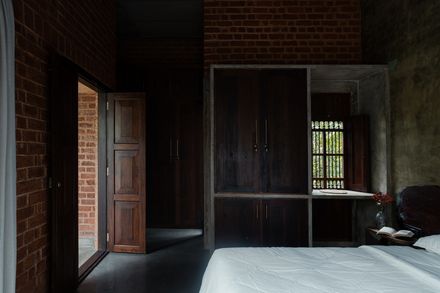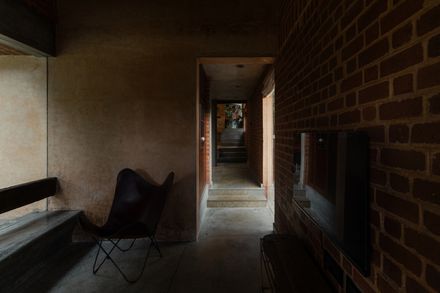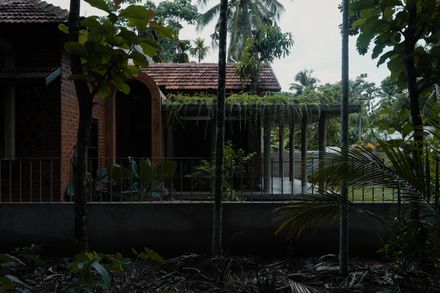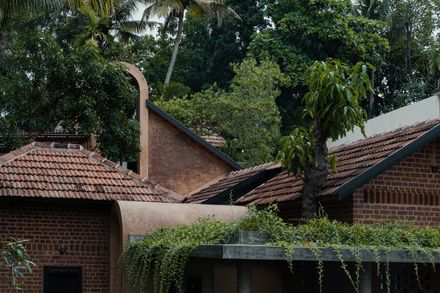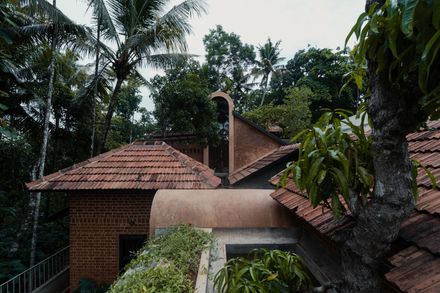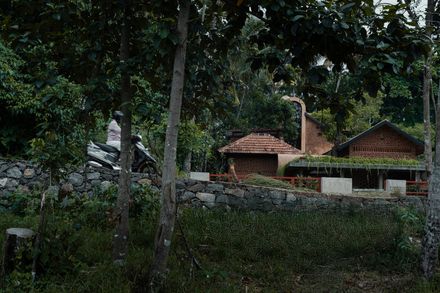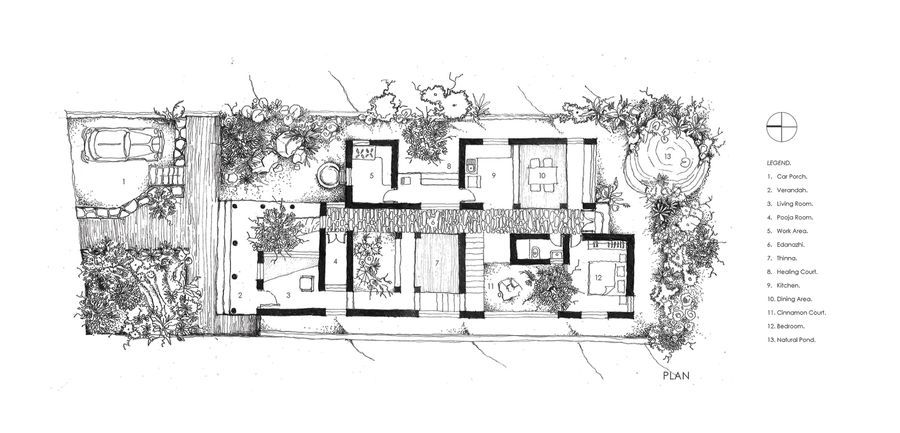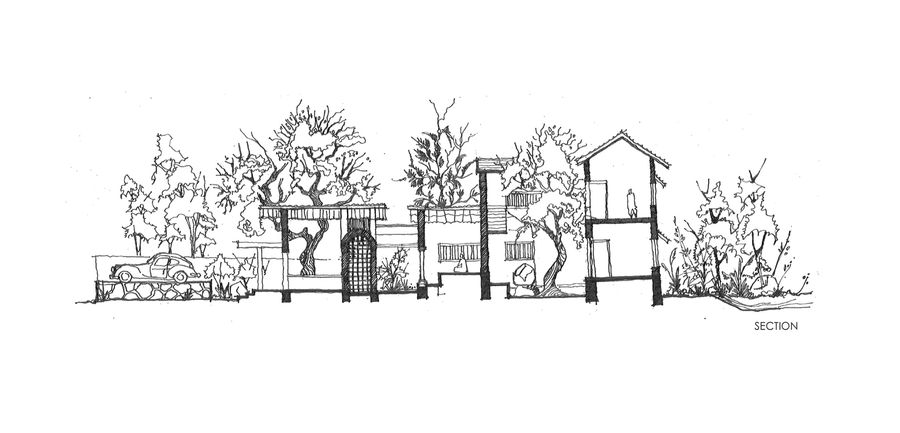
Of Trees and Gods and Mud House
ARCHITECTS
Urava Architecture
LEAD ARCHITECT
Ar. Arya Sankaranarayanan and Ar. Joel M Joy
PHOTOGRAPHS
Marc Frames
AREA
1800 ft²
YEAR
2025
LOCATION
Ernakulam, India
CATEGORY
Houses
English description provided by the architects.
Set in the sacred landscape of Paravur—where backwaters weave through 'Kaavus' (sacred groves)—this residence draws deeply from the spirit of the land.
Anchored in the concept "Of Trees and Gods and Mud," the design embodies reverence for nature, belief, and material honesty. This private residence of 1800 sqft, located in Paravur, Kochi, Kerala, was completed in March 2025.
OF TREES
Four guardian trees stand as the anchors of the design, with built spaces gently arranged around them in a linear plan. The first, a 'Kuruttu Pala', a small tree endemic to India with medicinal uses, inspired the placement of the entrance area.
A Mango Tree forms the heart of the sit-out area, complemented by a small water body and integrated seating.
The 'Cinnamon Court' incorporates an aged Cinnamon tree into the stairwell, its branches gracefully extending through a small balcony from the master bedroom on the first floor.
The fourth tree, another Mango tree, defines an intimate verandah situated between the kitchen and work area.
This space was thoughtfully designed so that regional lifestyle activities, such as cutting jackfruit or tapioca, can continue. Brushing past these trees and engaging with the raw textures of natural materials ground the family in their environment and embrace the luxury of slow living.
OF GODS
Guided by the spiritual beliefs of its residents, the home draws from the sacred character of the land, marked by nearby groves or 'Kaavu' and a tortoise found at the site's natural pond, rich with symbolic meaning.
The residence integrates various elements from ancient temples and sacred architecture. The stone beams above passages echo traditional temple structures, recalling sculpted stone ceilings.
Two Brick vaults rise like miniature 'Gopurams', their arched forms evoking distant mountain summits, resonating with the ancient Indian belief that mountains are sacred spaces. Indeed, all natural forms were considered primary objects of worship in ancient India.
The house also features a long passage or "Idanaazhi" through its center, symbolizing the path of life. Tortoise motifs recur in various design details, such as the window grills, as a nod to mythology, referring to the tortoise that carries the world on its back.
OF MUD
Architectural Storytelling is powerfully embodied on the wall beside the 'Thinna' (a raised platform found in vernacular Kerala buildings), where a hand-crafted mud mural captures the spirit of North Paravur's landscape.
Inspired by an aerial view of the 'Kayals' or backwaters, the mural is a subtle abstraction of the region's once-thriving water routes, where 'Vanchi' or boats transported goods and people through these backwaters.
Crafted using a blend of different native muds, the mural not only tells a story of place and history but also honors traditional materials and methods rooted in the land itself. Mud is used in multiple ways throughout the house, highlighting its versatility and natural appeal.
Designed for a family of working parents and their growing child, the home embraces the luxury of slow living that nurtures both mental and physical well-being. Prioritizing health and sustainability, the use of chemicals during construction was significantly minimized.
Instead, natural materials such as mud and oxide plasters were chosen over conventional paints, creating breathable walls and a toxin-free environment that supports a healthier lifestyle.
Spaces are deeply associated with stories; they will create lasting memories for the family. A distinct spatial quality has been achieved by varying the proportions of ceiling heights from 8 feet at the passages to 15 feet beneath the brick vault.
'Thinna' or raised platforms resonating the ancestral homes of Kerala define the spaces without walls for homely activities. Therefore, at its heart, the design also seeks to create a home rich in memories for the child, encouraging her imagination and fostering cherished childhood experiences rooted in nature.
Materiality plays a quiet but powerful role in this residence. Stabilized Mud Plaster was used to finish the outside walls, contributing to the home's earthy aesthetic and environmental consciousness. Filler slabs made from mud bricks and natural stone significantly reduce the amount of concrete used.
Inbuilt seating and furniture, crafted from huge abandoned stone blocks reclaimed from demolished sites of old ancestral homes in Kerala, along with reclaimed wood, reflect a strong commitment to circularity—conserving resources and extending the lifecycle of materials through adaptive reuse.
This residence is designed to be a living narrative of belief, ecology, and place, where every wall remembers, every tree protects, and every breeze carries the quiet stories of a land held sacred.


