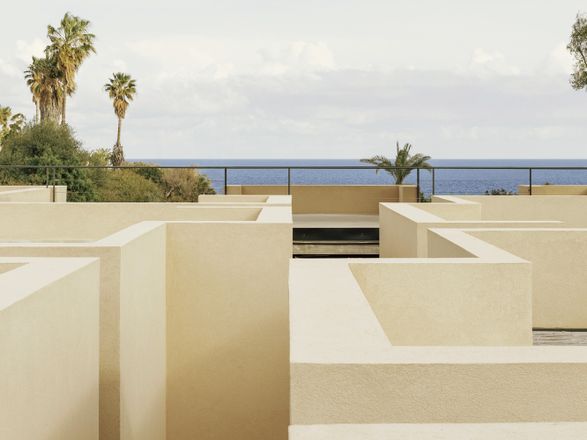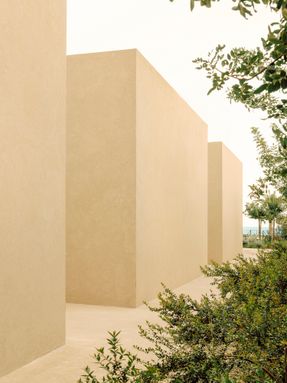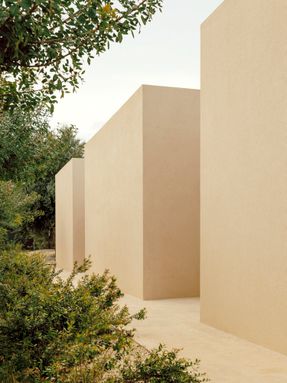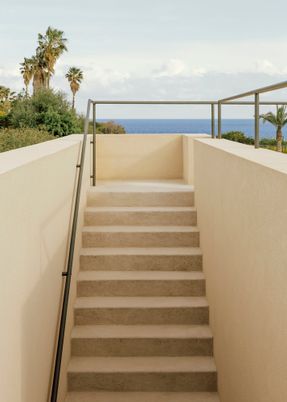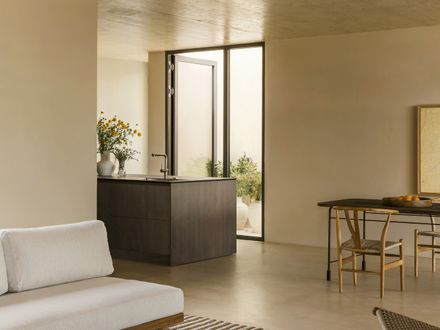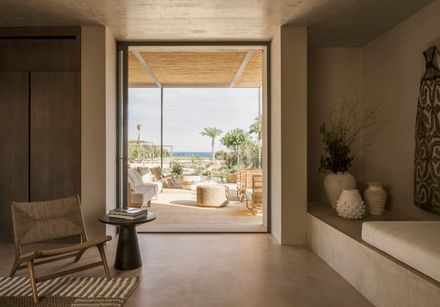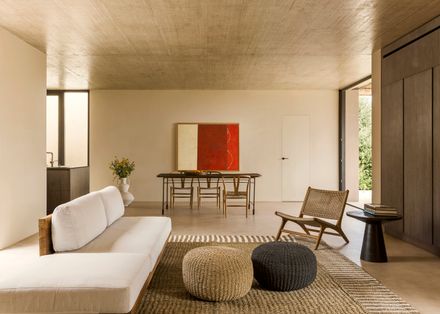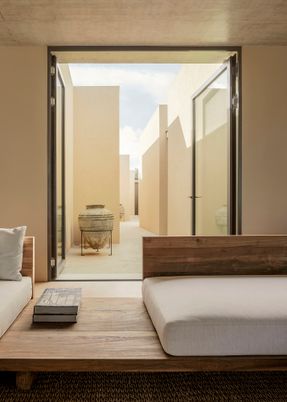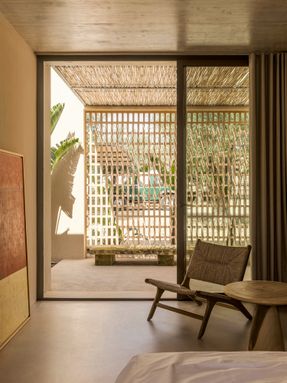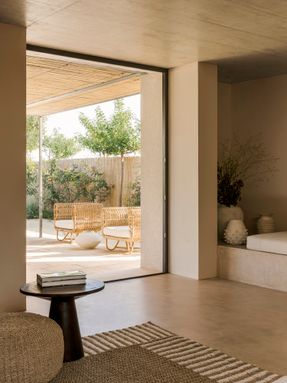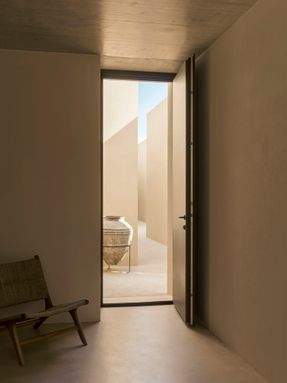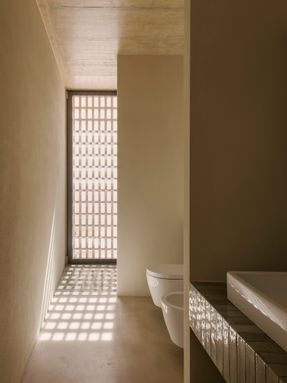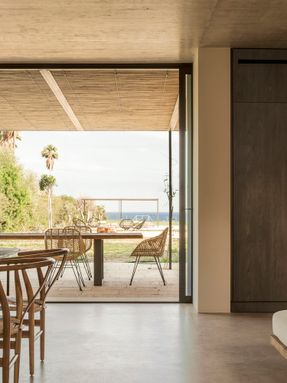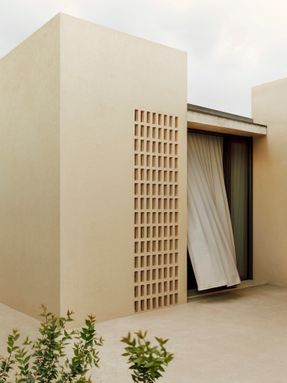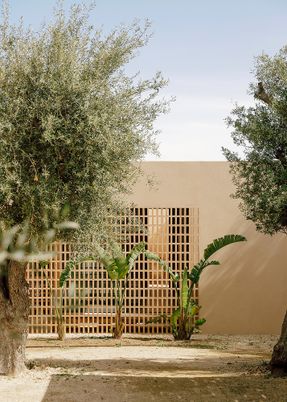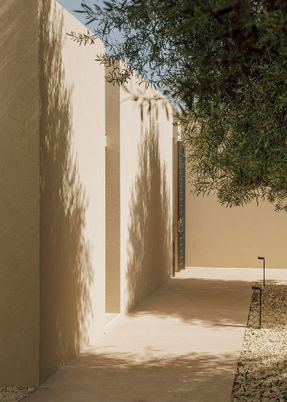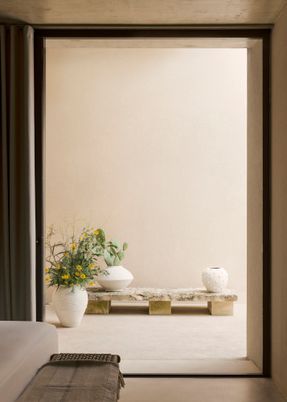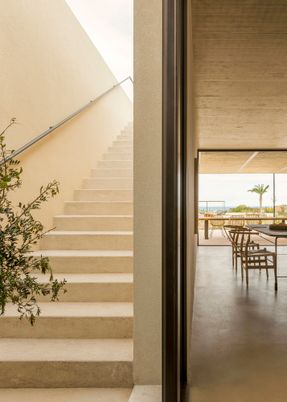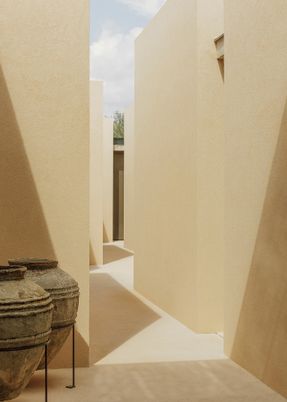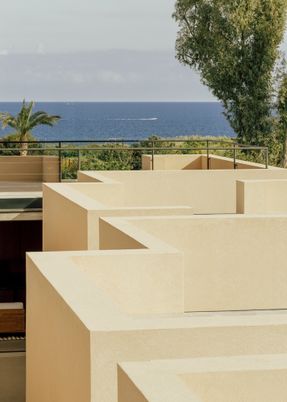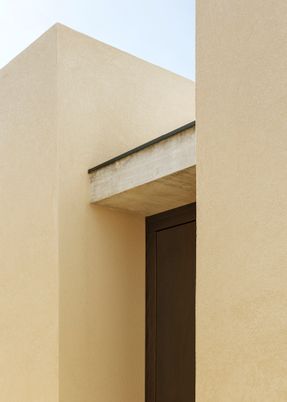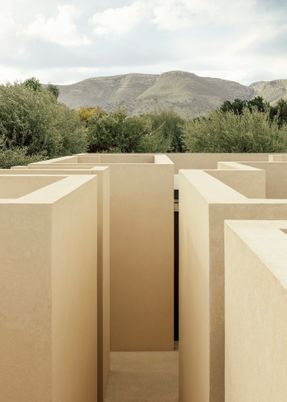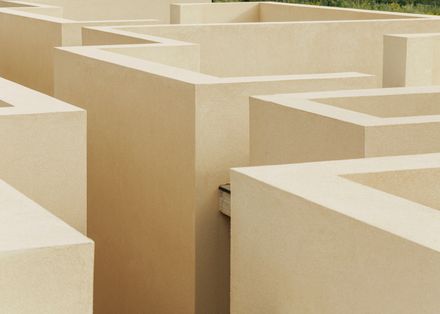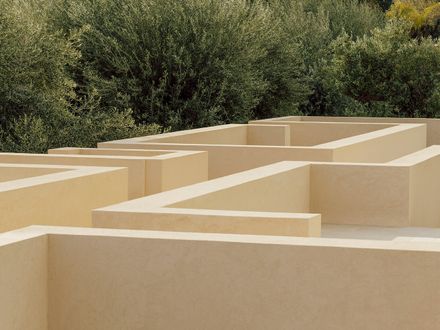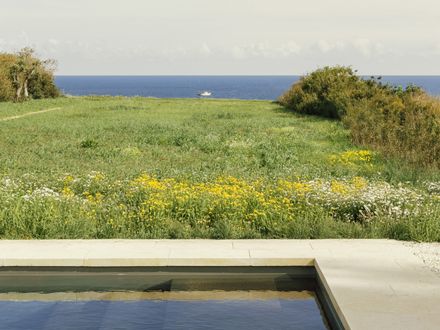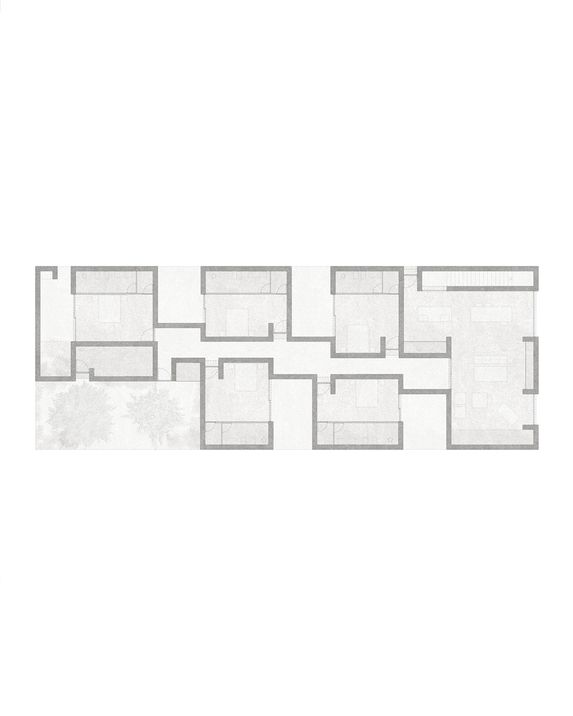ARCHITECTS
Solum Studio
COLLABORATORS
Gian Mario Vecchiato
TEAM
Mattia Agates, Lorenzo Campagna, Filippo Gismondi, Alessandro Loda
MANUFACTURERS
Carl Hansen, Fornace Sant'Anselmo, Ideal Work, Sicilianagessi, dnd
PHOTOGRAPHS
Nicolò Panzeri
AREA
400 m²
YEAR
2025
LOCATION
Avola, Italy
CATEGORY
Residential Architecture, Houses
Located in Sicily, in the province of Syracuse, the patio house fully occupies the buildable area of the plot: a narrow strip of land stretching toward the sea and ending on a cliff.
The project develops longitudinally, from the access road to the sea, and is conceived as an introverted oasis that opens toward the seascape through the living area.
The villa is defined by a series of continuously designed walls that structure and organize the interior and exterior spaces, generating along its perimeter five independent rooms and a living area facing the sea.
Emphasizing the private nature of the project are the patios, marked by full-height walls that set the rhythm of the spaces.
Each bedroom overlooks a private patio that filters natural light and ensures the privacy needed in the more intimate areas.
An uncovered internal pathway serves as a distribution axis, independently connecting the rooms and establishing a continuous relationship between the sleeping area and the living area.
This walkway, conceived as a small alley, leads from the main entrance to the sea, weaving between the rooms in an alternation of compressed and expanded spaces.
From this open-air promenade, one accesses the living area, which opens to the sea through large sliding windows that disappear into the walls.
The kitchen, connected to the living room, receives natural light from an additional patio, inside which a staircase leads to the upper terrace, offering panoramic views of the surrounding landscape.
From above, the design of the walls reveals the labyrinthine play of the floor plan, where solids and voids, in their narrowing and expanding, define the openings toward the outside.
All outdoor green areas are conceived as a spontaneous and local landscape, featuring two terraces made of Noto stone.
Built dry, following tradition, these define the outdoor spaces and the pool area, which is clad in lava stone.
The project appears as an introverted, porous, and mysterious architecture that does not reveal its spatial variety from the outside.
The textured earth-toned walls, the warm-toned concrete floors, and the absence of glass on the façade recall the simplicity of vernacular architecture and tie the building closely to the surrounding landscape.



