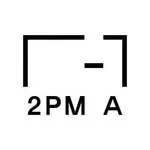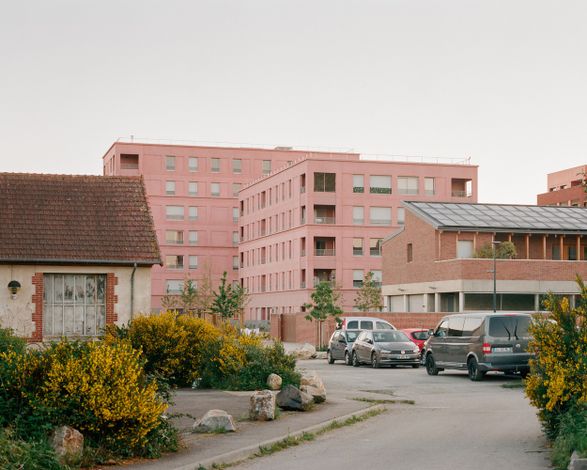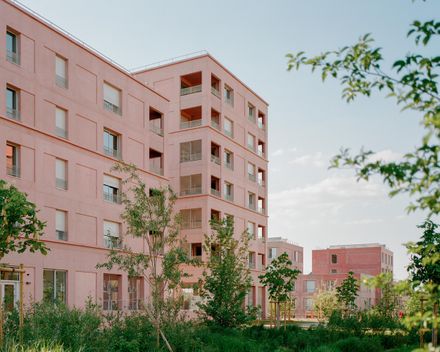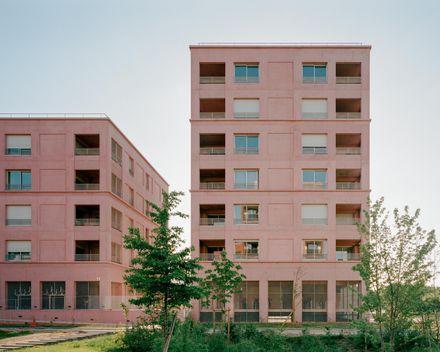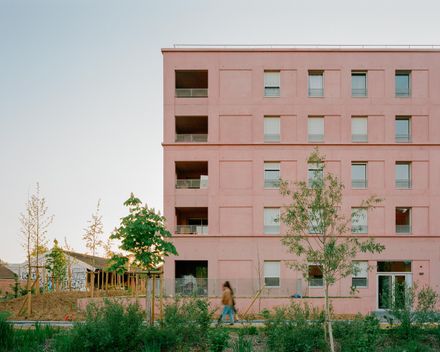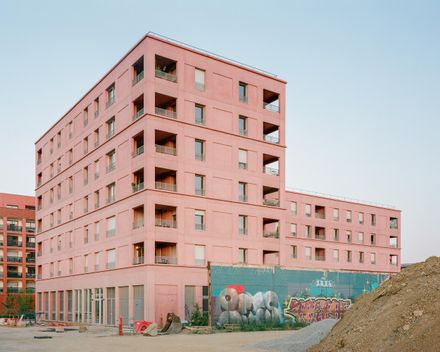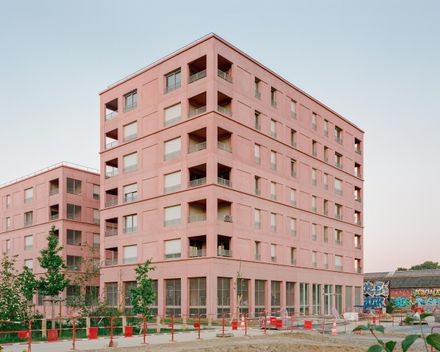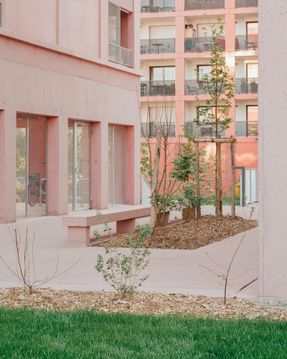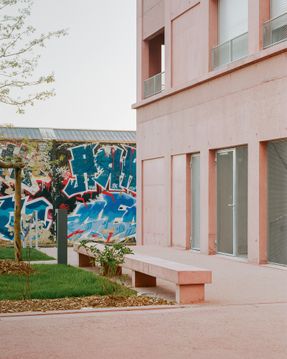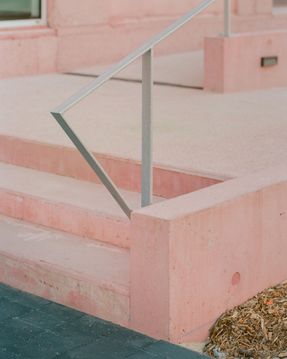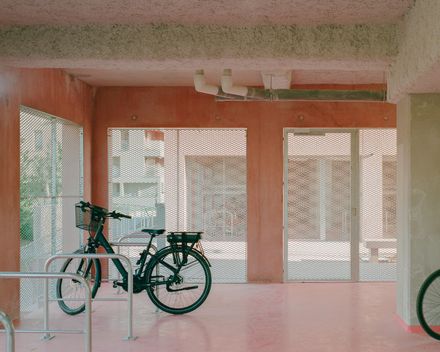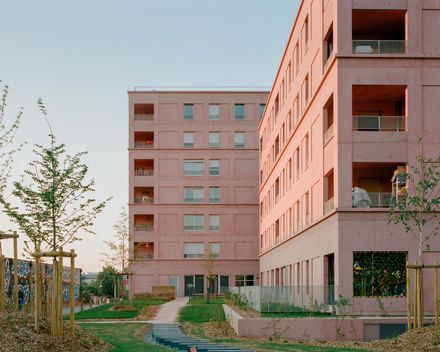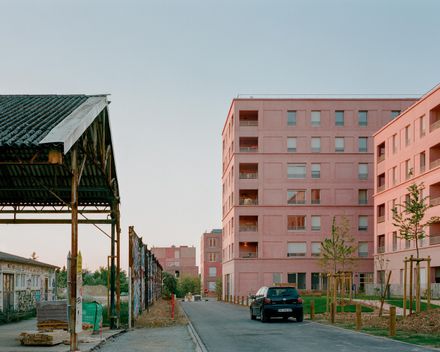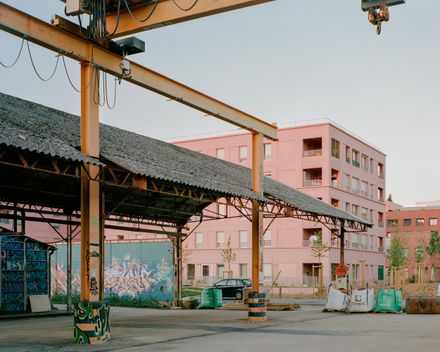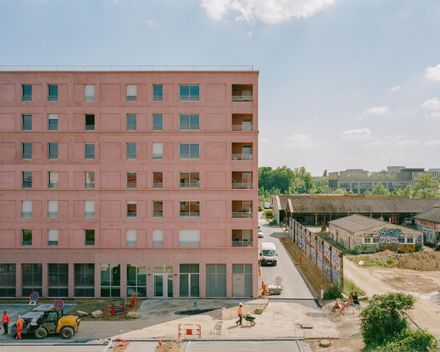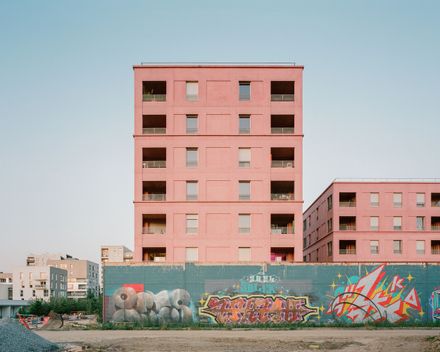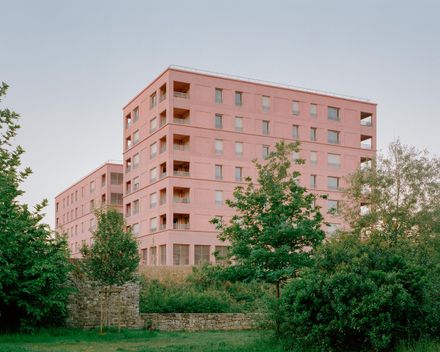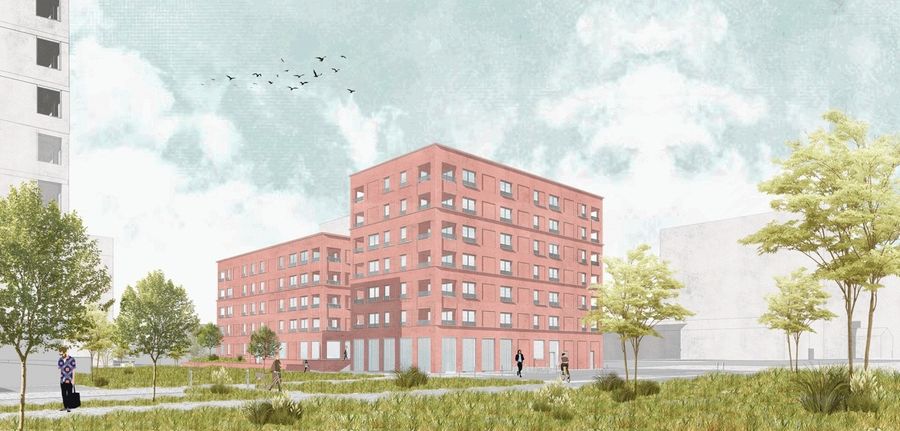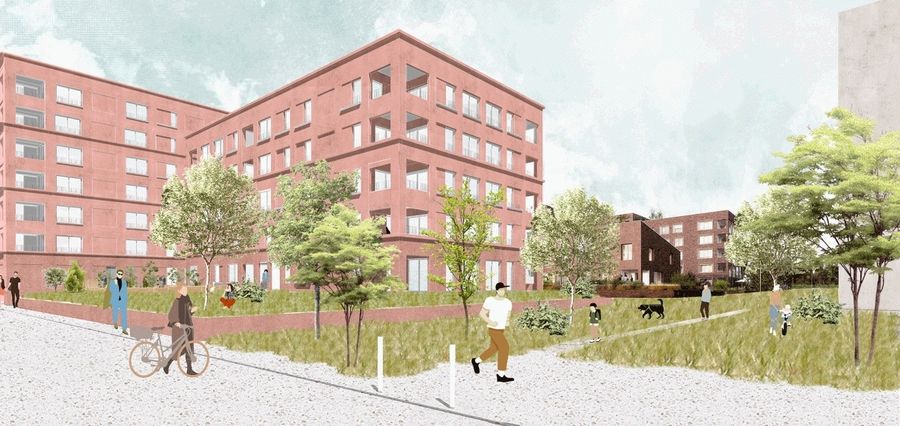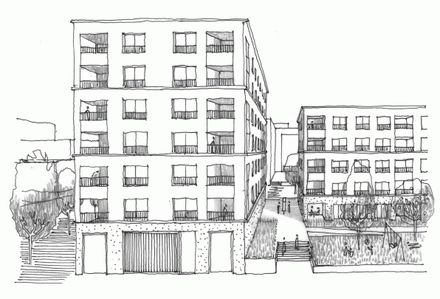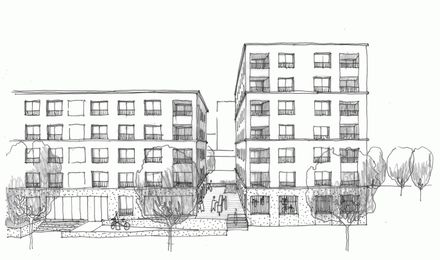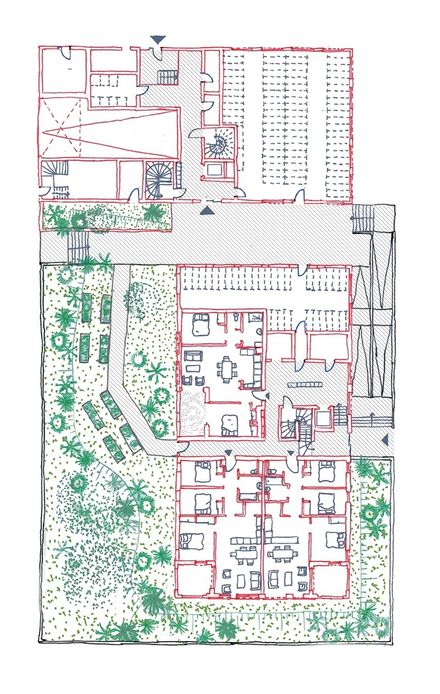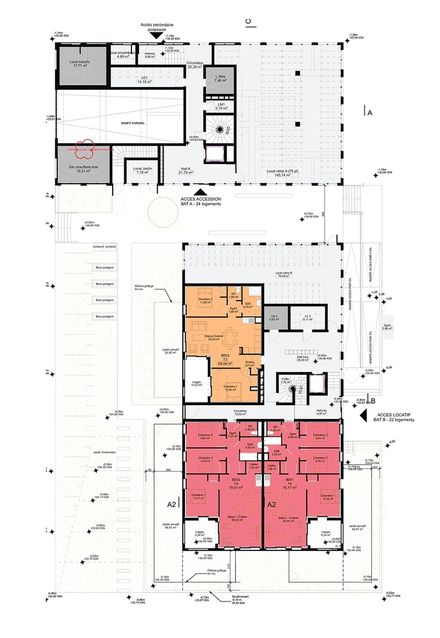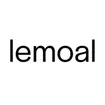
ES3 Collective Housing
ARCHITECTS
2PM A, Lemoal Architectes
LEAD ARCHITECT
2PM A
STRUCTURAL ENGINEERING
Ares Concept
ASSOCIATE ARCHITECTS
Lemoal Architectes
STRUCTURAL WORK
CCE
WATERPROOFING
SMAC
EXTERIOR JOINERY
CMBS
INTERIOR JOINERY
CMBS
METALWORK LOCKSMITH
Métal Concept
PLASTERING
Gadby
HEATING AND VENTILATION
BST
STRONG CURRENT ELECTRICITY
Bernard Electricité
PAINT
GONI
CLEANING
Serenet
LOW CURRENT ELECTRICITY
Lepage Electronique
COST CONSULTANCY
Eco+Construire
MANUFACTURERS
Rossi, TK Elevator
PHOTOGRAPHS
Charles Bouchaib
AREA
3377 m²
YEAR
2025
LOCATION
Rennes, France
CATEGORY
Residential Architecture
UNDERSTANDING THE CHALLENGES OF THE COURROUZE ZAC
The urban project by Paola Vigano, Bernardo Secchi, and Charles Dard is characterized by very precise intentions, clearly defined at all scales: urban plan, large landscape, small landscape, roads, blocks, blocks, gardens, morphologies, typologies, programs, mutualization, interweaving, etc.
It particularly evokes notions of memory and heritage. This is characterized by the stated desire to be part of the continuity of the existing landscape. This continuity avoids the risk of simply repeating an existing form, through multiple precisions and variations that determine the potential for uniqueness and richness of each block.
The CPEU of lot ES3 guides us through this block, which almost pre-exists in its urban intentions. Our role as architects is no longer the invention of an entirely new project, but rather a kind of project transforming something already there.
A transformation that would, however, be free of many of the usual constraints related to the material. For us, appropriation of the urban project for lot ES3 requires this acceptance. Our role is to follow in the footsteps of this first step to propose continuities, but also variations.
SITE HERITAGE
The Euroshelter zone shows visible traces of its industrial activity. The site's warehouses are also present on site. We also find a low wall accompanying the plotting and accesses deep within the blocks.
This retaining wall, made of tinted schist, highlights a break in the terrain, a topography. This site HERITAGE, this topography, is a remarkable element of the ZAC, and particularly unique in the Euroshelter zone.
The heritage that punctuates the urban area is guided as much by the landscape as by the water cycle or the desire to assume a certain density, a certain height in order to free up land for uses.
VOLUMES
The Courrouze ZAC proposes an arrangement of fragmented volumes, assemblies of plots and stretched low volumes. These assemblies create a very rich layout, a relationship to density measured by a strong attention to the relationship to the ground and to the pedestrian.
These changes in height create variations that allow the gaze to wander between the buildings, towards the landscape. These open islands, open to view and crossing, allow a very strong sense of the landscape at every point of the ZAC.
STABILITY AND MINERALITY
What we learn from our visit to the ZAC and the documents in our possession is that it is, in particular, a mineral, stable, and lasting piece of the city. The facades are grid-like, the buildings are anchored to the ground and express a certain weight.
However, the openings are generous, a desire to bring the landscape into the housing and to offer maximum comfort through the quality of light. The facades express a particular rhythm, and the exterior spaces become selected pieces of this framework, hollows or extrusions inserted into a structural guide.
The choice of mineral expressions, tinted concrete, bricks, and plasters gives the ZAC a search for unity through the facade material and measured variations through the subtle interplay of colors.
SOIL AND FRINGE WORK
Block ES3 is located at the end of the strip, between the ES2 project designed by Philippe Prost and the site's industrial warehouses. This position, this purpose, is amplified by the presence of a public square, by a particular topographical situation on an overhanging plateau, and by the park that runs alongside the block and connects it to the rest of the ZAC.
This square allows the blocks to address noble facades on a space free of cars. These are confined to the north of the block. The foundation work then comes into play. By creating a semi-underground parking lot, we envision providing a certain degree of privacy for the housing units facing the street and square.
In addition, we aim to create a physical distance by creating a paving garden on the square, as proposed in the lot description. These elements ensure the privacy of these mezzanine units. The semi-underground parking lot allows, in addition to the privacy of the mezzanine units, to create through-halls with freer height. They therefore open up to 1.5 heights to offer through views of the landscape.
FRAGMENTING THE VOLUMES
In order to improve the quality of the housing, we believe it would be interesting to consider the creation of a gap, a void, between the two volumes of the plot description. We are also seeking material and color consistency with the neighboring buildings.
Indeed, the stated desire to use colors that resemble the site's geological schist amplifies the situated character of this ZAC and this ES3 block within the ZAC. We subscribe to the idea of finding the right variation, both in resonance with the other buildings and as a complement to achieve a sense of calm between the different vocabularies.
COMMUNITY SPACES
By working on the project's volume, it appears to us that the parking lot can fit within the built footprint. As such, the courtyard and the ground-level garden of this block can remain entirely in the open ground. This allows for common uses around a shared and nourishing garden.
Furthermore, the roof of the R+4 volume will be planted and could become accessible. The halls, bicycle storage rooms and mailboxes will also be meeting places for residents and will be the subject of special attention, on a modest and domestic scale in order to offer places for rest and conviviality.

