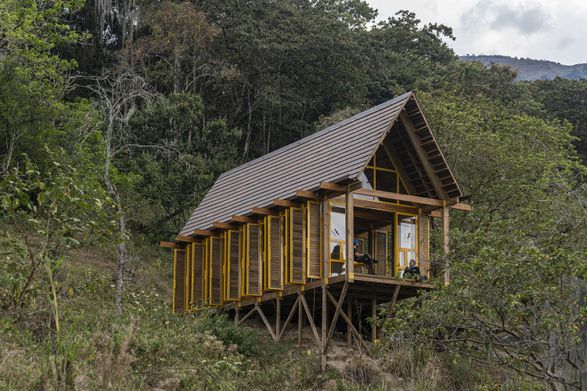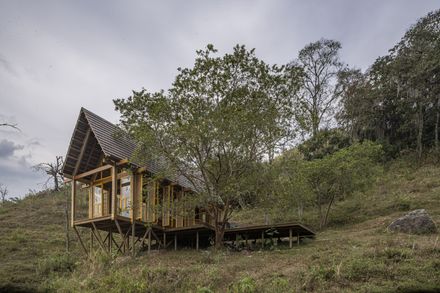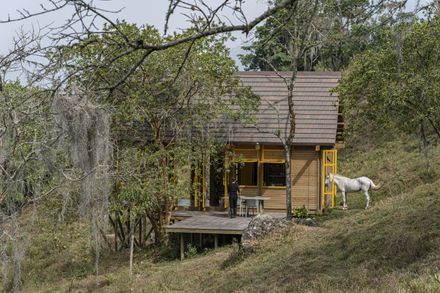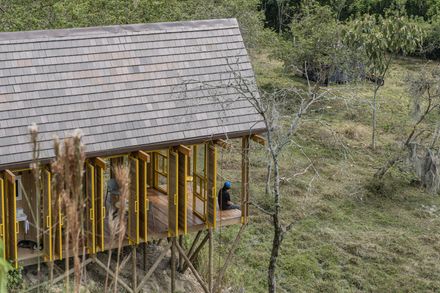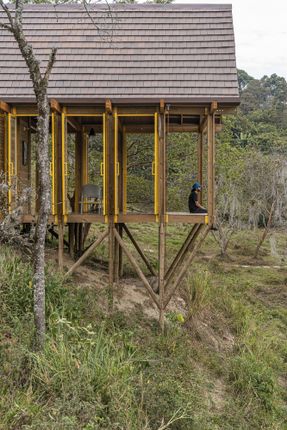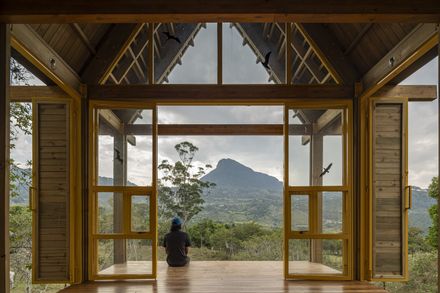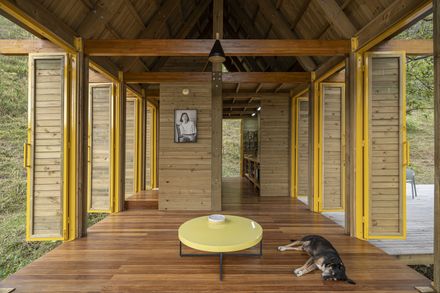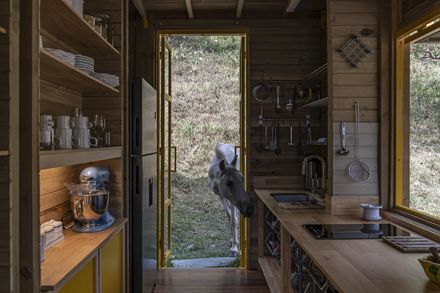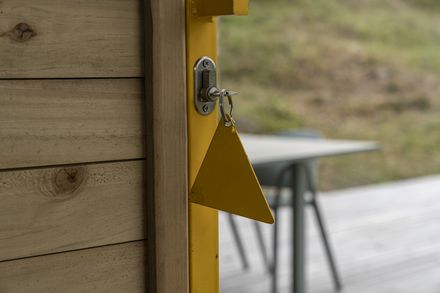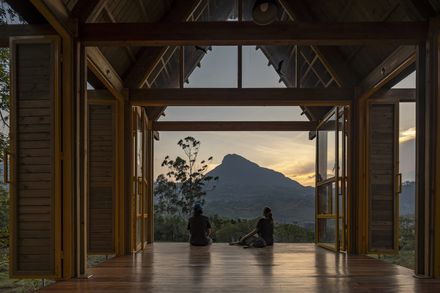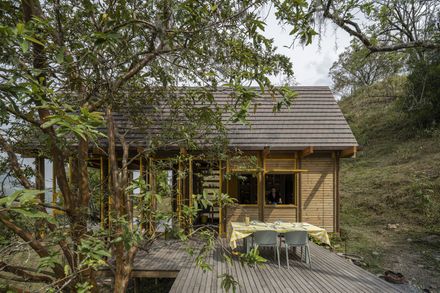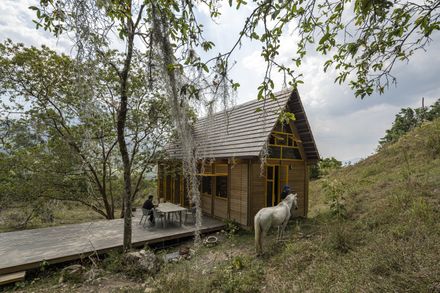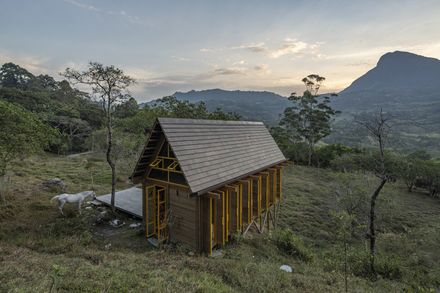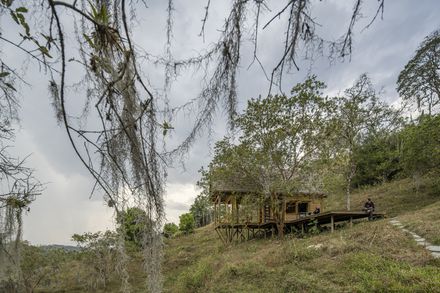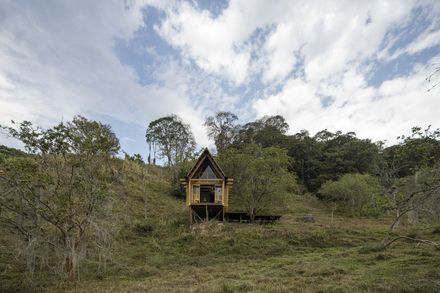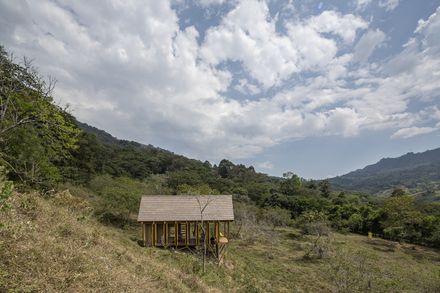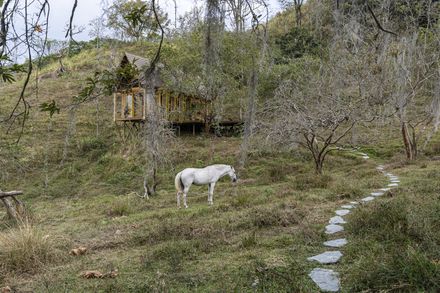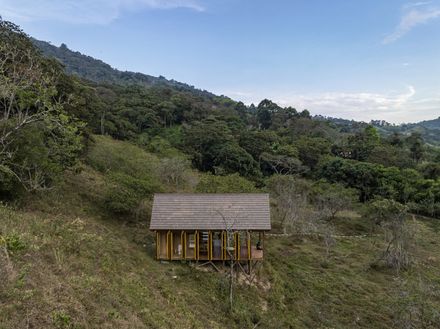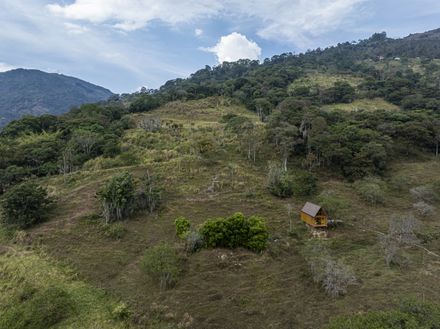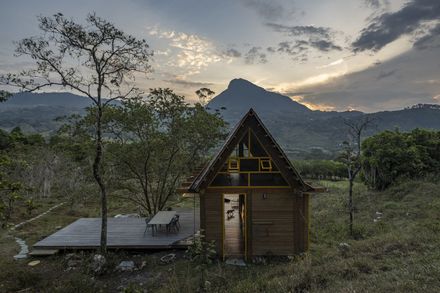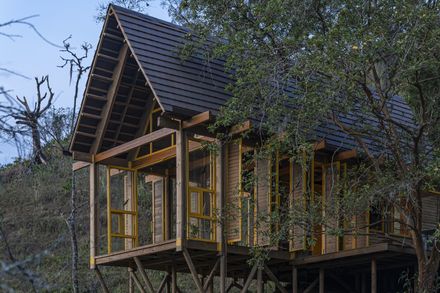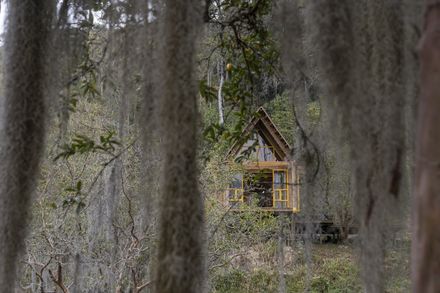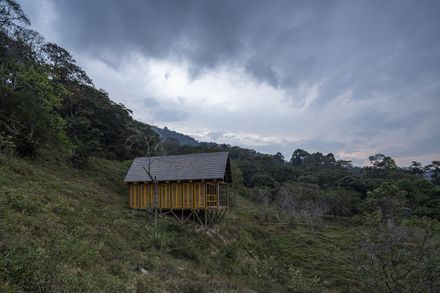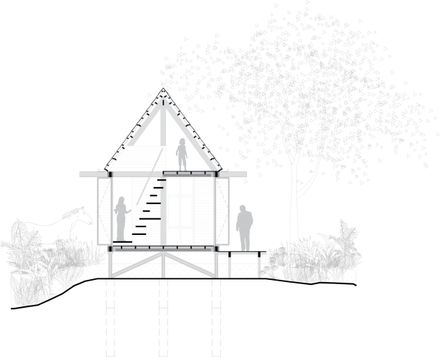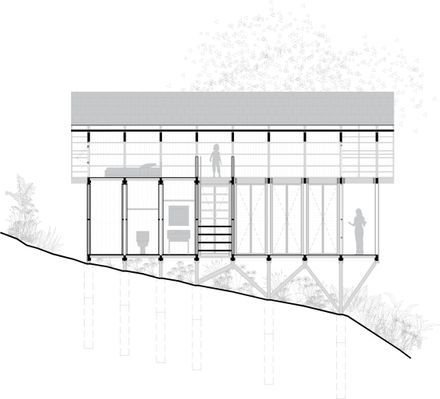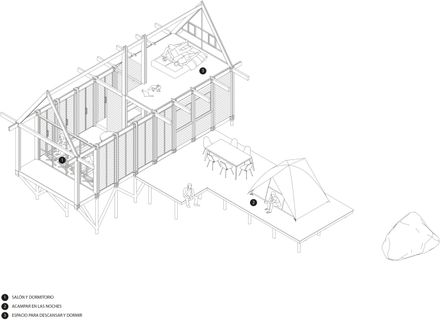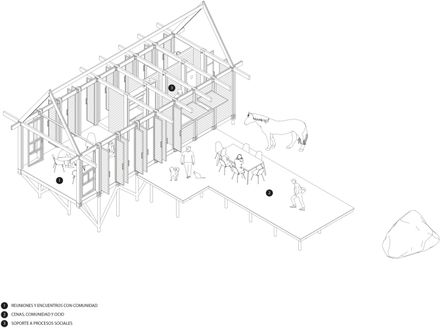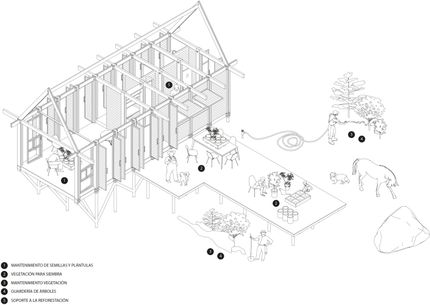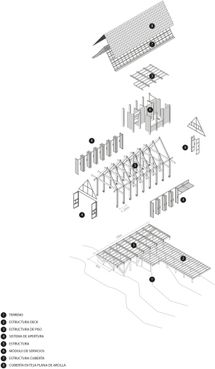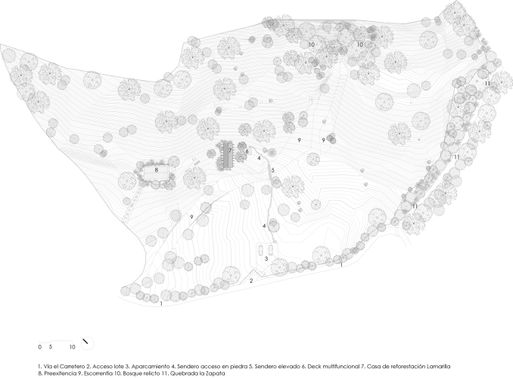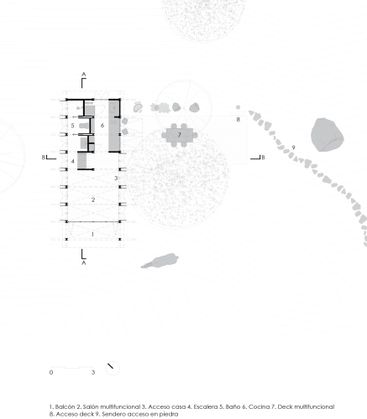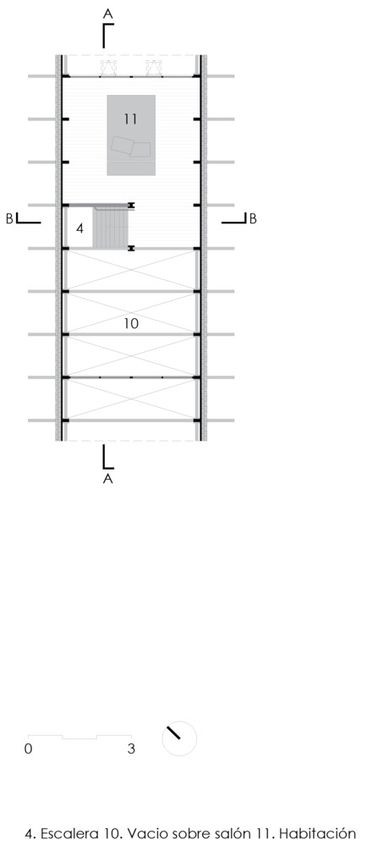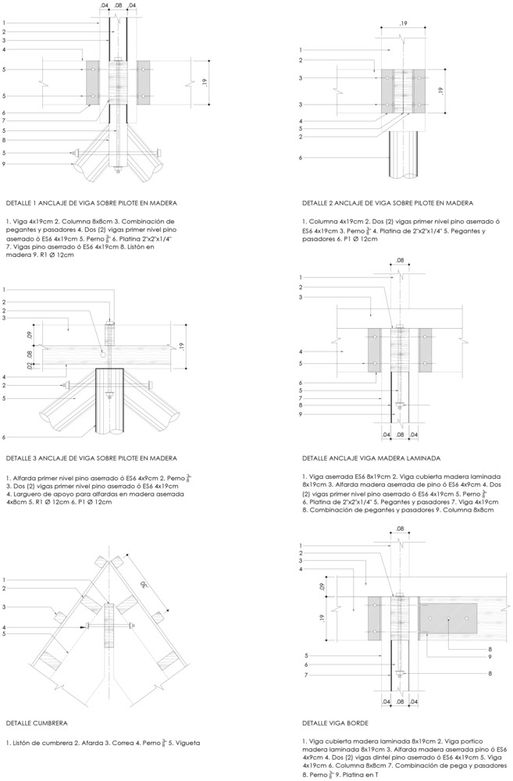Lamarilla Reforestation House
Lamarilla Reforestation House
Quena Margarita Gonzalez Escobar + Juan David Hoyos Taborda
ARCHITECTS
Quena Margarita Gonzalez Escobar, Juan David Hoyos Taborda
CONSTRUCTOR
Denso Arquitectura
STRUCTURE
Wilmar Alberto Vélez
CONSTRUCCION
Madera FSC
CLIENT
Cecilia Escobar Trujillo
PHOTOGRAPHS
Alejandro Arango
AREA
67 m²
YEAR
2023
LOCATION
Fredonia, Colombia
CATEGORY
Cabins & Lodges
English description provided by the architects.
The stone fell millions of years ago, breaking away from the center of the earth and pierced the Cerro Bravo with the force of life.
Many years ago, colonization came, clearing the land and shaping a productive landscape for man. Coffee and mining began to occupy the territory, and the ecosystems were depleted.
Years passed, and we began to yearn to return to nature, to the land. One February day, the coffee walnut tree that accompanied the stone bloomed, and we were able to be guardians of that sky.
Lamarilla then began to take shape as a gentle line near the stone, elevated from the ground with wood and clay. It spends its days looking at the hill.
The house opens to welcome us during planting seasons and closes to give us rest and shelter at night with the singing of frogs in the wetland.
In April, the birds eat the guavas, one day, they will have a variety of fruits and trees to nest in, the bees and insects will arrive with the wind to the flowers and grasses in the clearings of the forest where the bear lives.
Lamarilla Reforestation House is the strategy that allows us to inhabit the place to carry out reforestation, maintenance, and conservation of the ecosystem.
This architecture can be placed on any land where reforestation is desired… and the inhabitant can live in that place to immerse themselves in it.
A sustainable model that aids in the restoration and conservation of natural systems.
The architectural design proposes a basic, compact, and flexible scheme for domestic use, which seeks to reduce the impact on the territory and minimize the use of raw materials for its construction.
On the ground floor, the house has a multifunctional room for living, eating, and sleeping, a kitchen that opens to the deck, and a bathroom that opens to a private landscape.
In the loft, there is a room for sleeping. On the exterior deck, one can enjoy the day, and it is used for nursery work.
Architecture is a key tool for raising awareness about sustainable practices with the environment, providing solutions to the current climate crisis.
Therefore, a basic development is proposed using renewable materials with low environmental impact, harmoniously integrating with the landscape and understanding the natural base as the first layer to generate architecture of the place, capable of creating new natural, social, and cultural landscapes.

