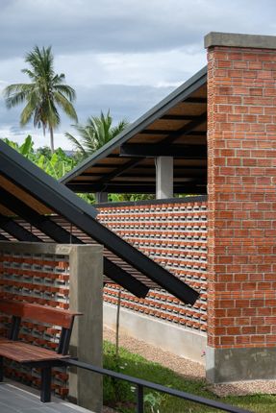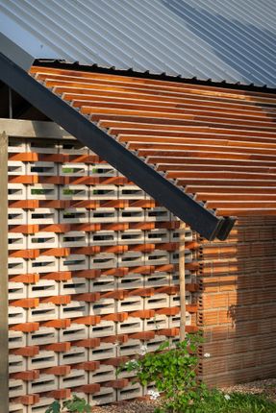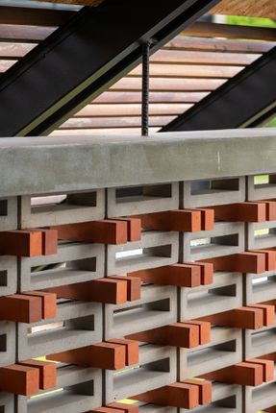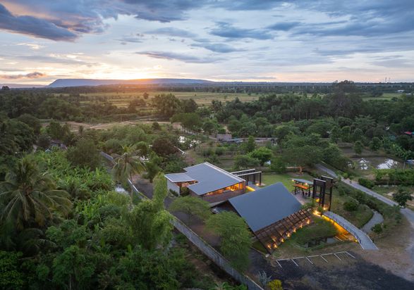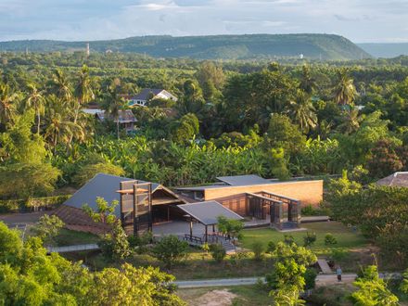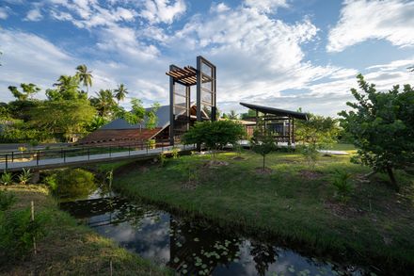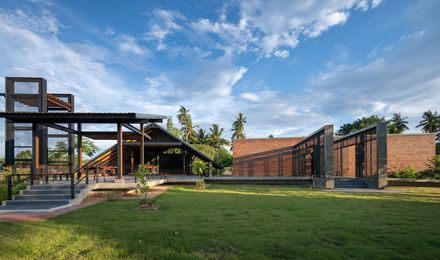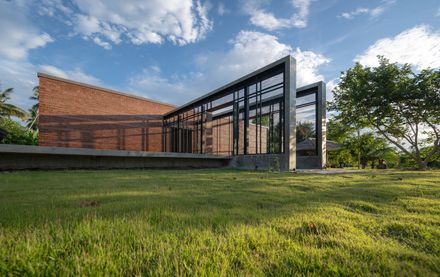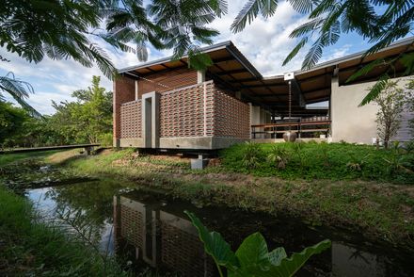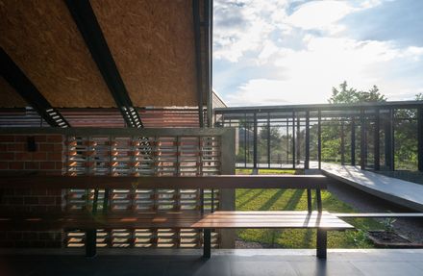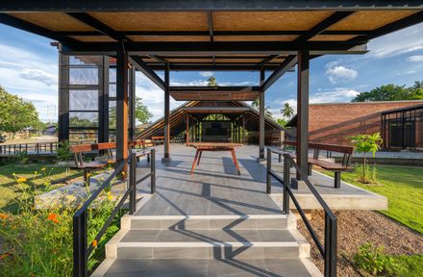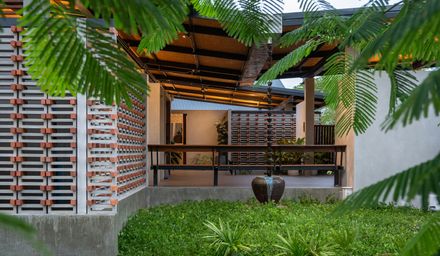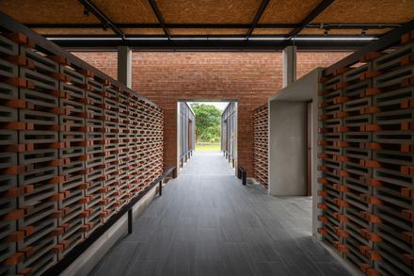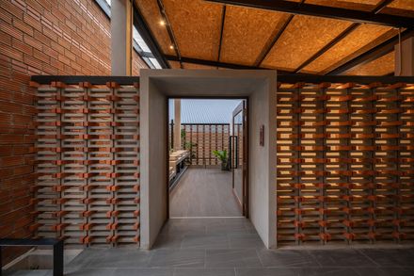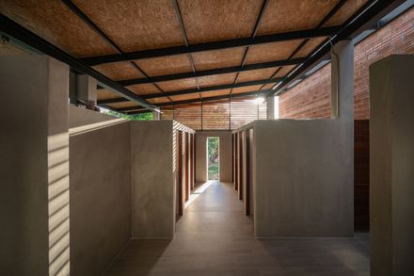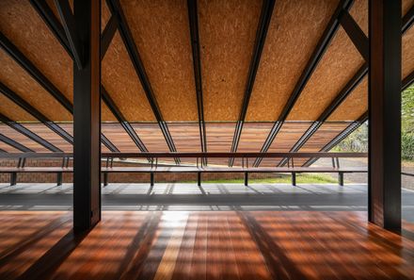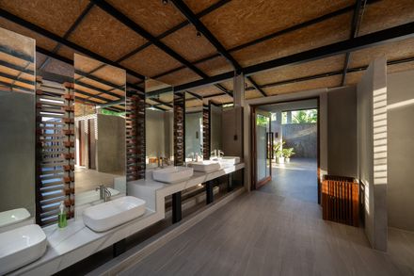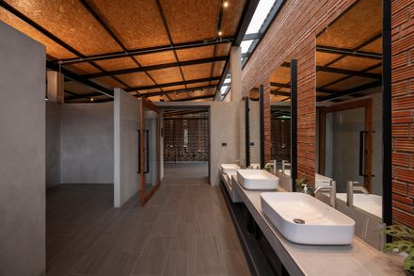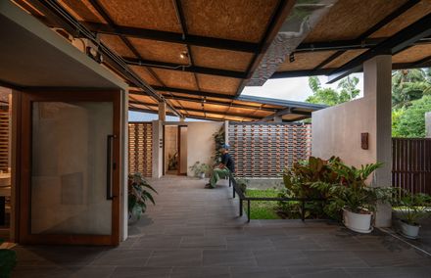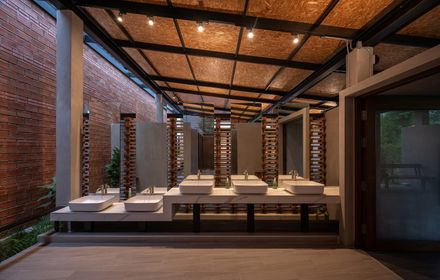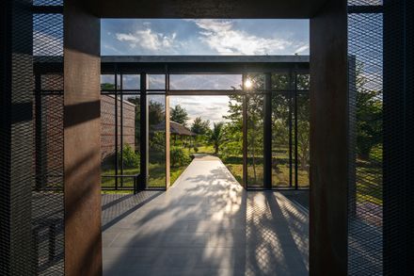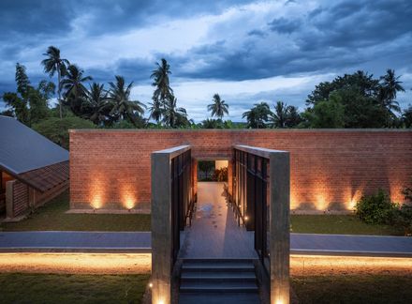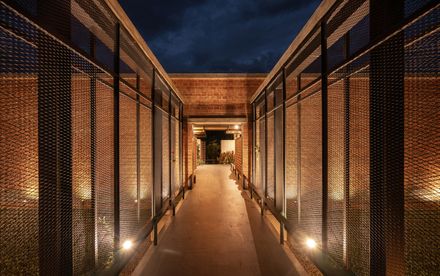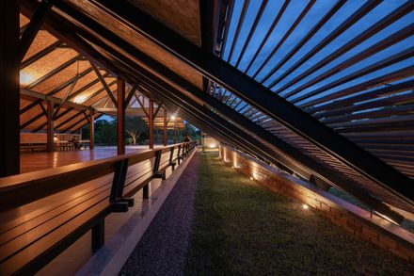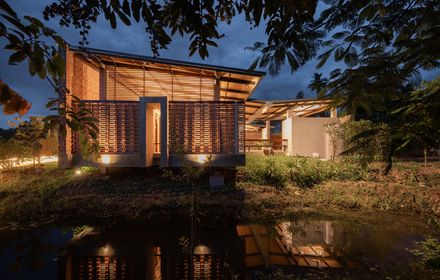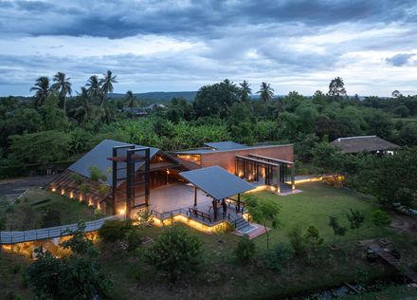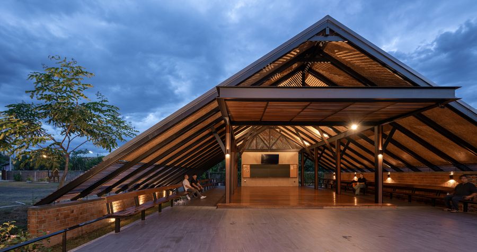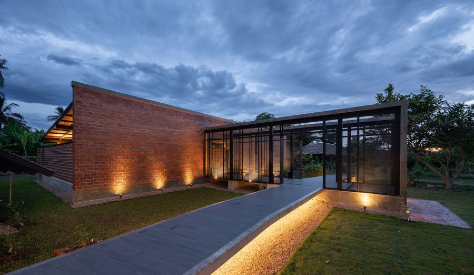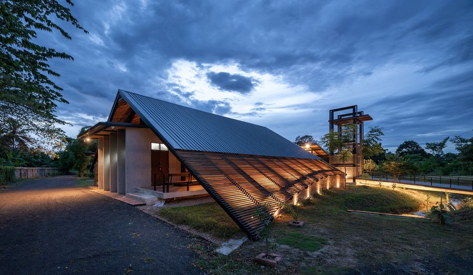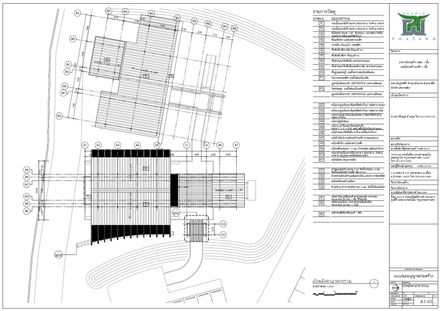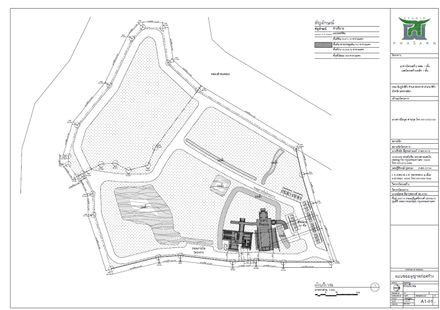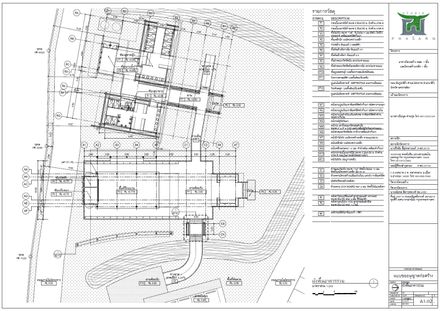Cheewit Cheewa Home Of Nature
TEERACHAI LEESURAPLANON, THITIPHONG PHOONTHONG
Teerachai Leesuraplanon, Thitiphong Phoonthong
ARCHITECTS
Teerachai Leesuraplanon, Thitiphong Phoonthong
LEAD ARCHITECT
Teerachai Leesuraplanon, Thitiphong Phoonthong
DESIGN TEAM
Natthaphon Leelakusolvong
TECHNICAL TEAM
Thanik Sirichaiwetchakul
PHOTOGRAPHS
Rungkit Charoenwat
AREA
360 m²
YEAR
2024
LOCATION
Sikhio, Thailand
CATEGORY
Educational Architecture
FROM THE DESIRE FOR A BORDERLESS CLASSROOM TO AN ARCHITECTURE INTERTWINED WITH NATURE
Cheewit Cheewa Home of Nature or The Sikhio Natural Agriculture Learning Center was conceived by Dr. Mavin Dankul, who envisioned expanding the Project Approach model of learning through outdoor classrooms at Prasarnwittaya School.
Its primary mission is to cultivate life skills and foster environmental awareness among children and youth.
At its core, the program embraces an integrated learning philosophy, "From Seed to Table," encompassing soil restoration, water management, renewable energy, and a zero-waste system.
The ultimate aim is to encourage sustainable self-reliance, guided by the principles of a sufficiency economy.
The project is situated on former rice fields, bordered by the upper reaches of the Lam Takhong Canal—an essential lifeline that nourishes the city of Nakhon Ratchasima.
The site is enriched by the presence of a traditional rahad vid nam (water wheel), a locally crafted irrigation device powered by natural energy, still functioning as a testament to indigenous self-sufficiency.
This fertile environment, productive nearly year-round, inspired the creation of a large-scale open-air learning center where nature forms the heart of the experience and architecture acts as a facilitator of education.
BREATHABLE ARCHITECTURE TO MINIMIZE ENERGY USE
The Architectural Design Responds To Thailand's Tropical Moist Climate Through Passive Cooling Strategies, Reducing Dependence On Mechanical Systems While Enhancing Indoor Comfort.
This Low-energy Approach Not Only Minimizes Resource Consumption But Also Reinforces The Project's Ethos Of Sustainability.
A further commitment is reflected in the extensive use of reclaimed timber. As a carbon-negative material, wood naturally sequesters carbon dioxide during its growth.
Reusing old timber not only reduces the carbon footprint of new material production but also represents a thoughtful, resource-efficient practice aligned with the center's sustainable vision.
BLENDING FORM, SPACE, AND MATERIALS TO EVOKE LOCAL IDENTITY
The design aspires to harmonize with both nature and community by reinterpreting vernacular traditions to meet contemporary needs.
-Form: The design adopts a respectful tone toward its context through low-pitched gable roofs.
Formal repetition—using recurring forms in alternating directions—establishes a sense of unity and rhythm within the architectural composition.
-Space: Semi-open areas blur the boundaries between indoors and outdoors, inviting natural elements to participate in the learning experience.
-Materials: Accessible, locally familiar materials are employed, such as brick for solidity, perforated blocks for ventilation, and reclaimed wood for ecological value.
Together, they form an overall palette that blends seamlessly into the landscape.
ARCHITECTURE AS A LEARNING INSTRUMENT
The design of Cheewit Cheewa Home of Nature exemplifies the integration of educational philosophy with architectural practice.
Here, architecture transcends mere enclosure and becomes an educational tool that communicates sustainability and self-reliance.
By employing passive cooling strategies and drawing inspiration from vernacular architecture, the project achieves both climatic responsiveness and cultural resonance.
