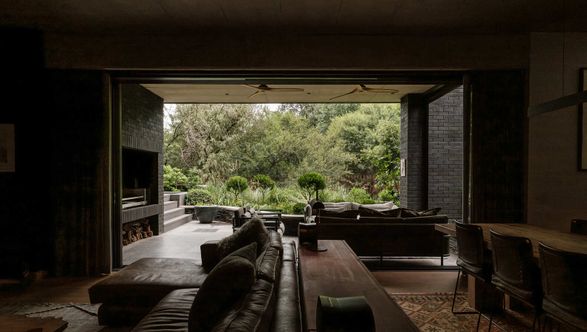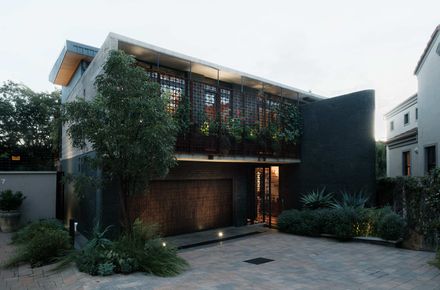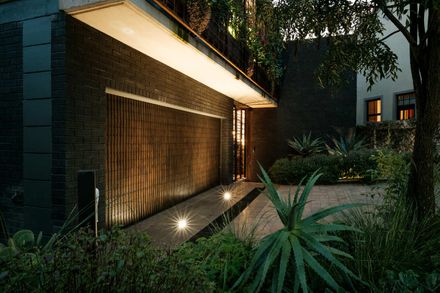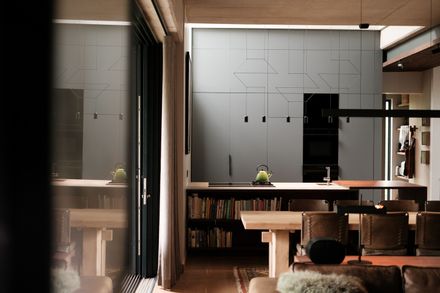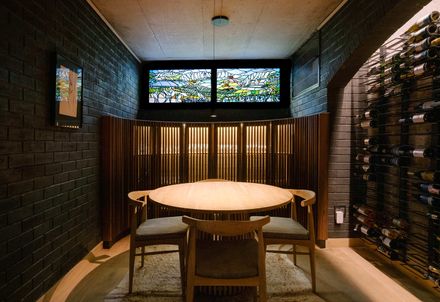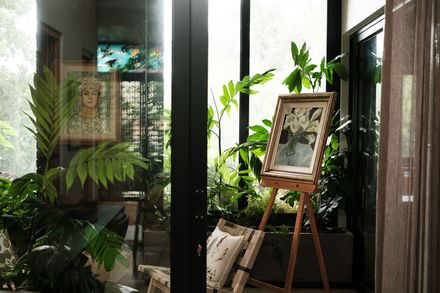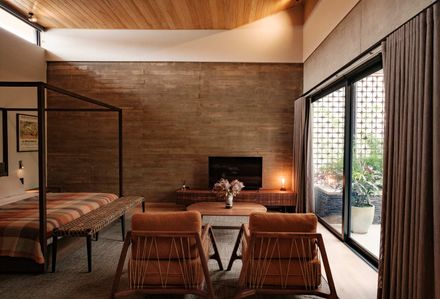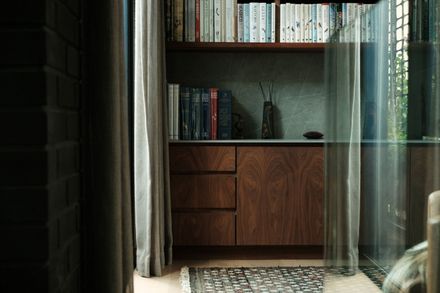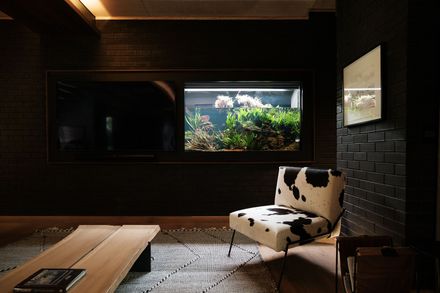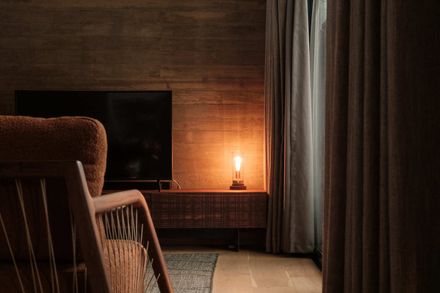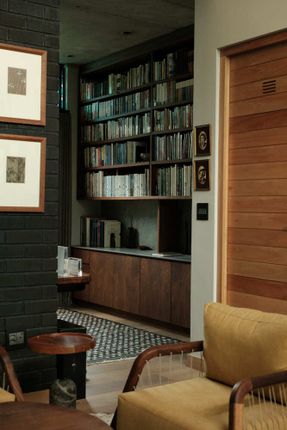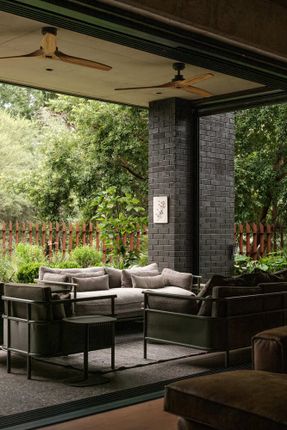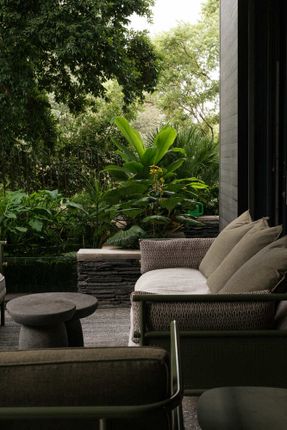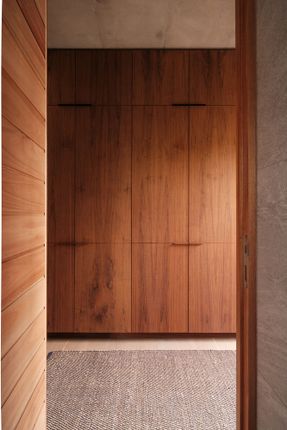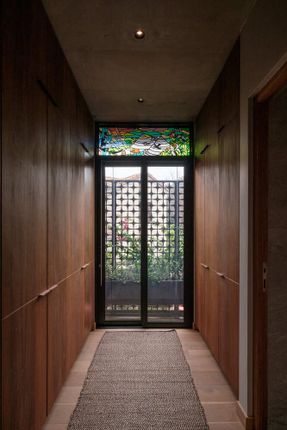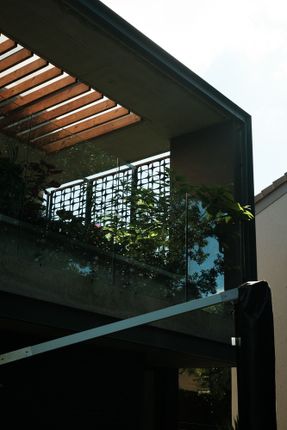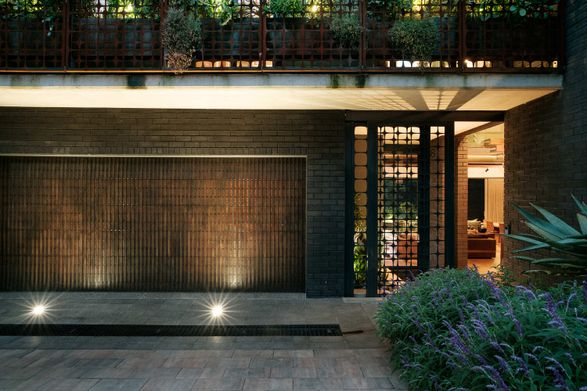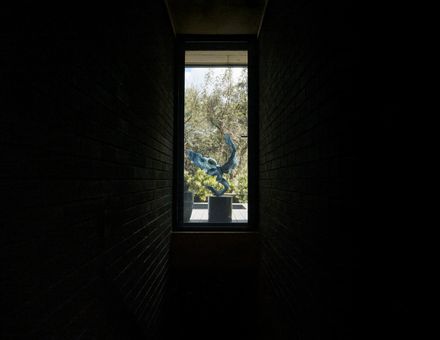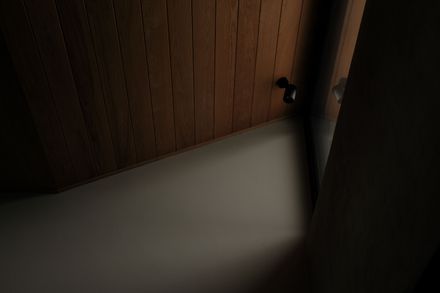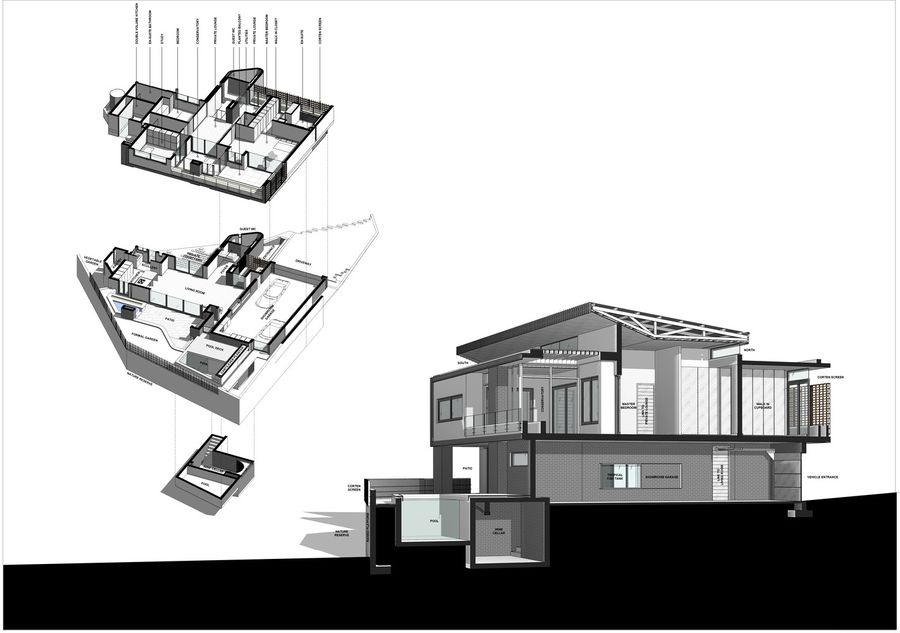ARCHITECTS
Konsep Architecture Studio
LEAD TEAM
Rudolph Erasmus
DESIGN TEAM
Michelle Erasmus
ENGINEERING & CONSULTING > STRUCTURAL
DLF Engineers
GENERAL CONSTRUCTING
Duracon Construction
PHOTOGRAPHS
Adriaan Esthuizen
AREA
345 m²
YEAR
2024
LOCATION
Pretoria, South Africa
CATEGORY
Houses
Noirhaus stands boldly at the intersection of strength and elegance, a brutalist Mediterranean home, dark in tone yet gracefully bathed in vibrant, playful light.
Nestled on a compact site alongside a lush green belt, the architectural challenge was clear: optimize limited space while preserving a profound connection to the surrounding natural environment.
The solution was ingenious in its simplicity. By raising the home onto an elevated platform, the design team transformed the small footprint into a space that feels expansive, effortlessly merging the indoors with the panoramic view of the adjacent treeline.
This elevation strategy not only visually extends the boundaries of the property but also enhances privacy and maximizes the home's dialogue with nature.
Balconies and patios extend gracefully from Noirhaus, unfolding onto lush green roofs and meticulously landscaped gardens, inviting nature into every corner of the dwelling.
The seamless transition between indoor and outdoor spaces creates a harmonious and organic flow, allowing inhabitants to enjoy the tranquility and beauty of their surroundings from nearly every vantage point.
Balconies and patios extend gracefully from Noirhaus, unfolding onto lush green roofs and meticulously landscaped gardens, inviting nature into every corner of the dwelling.
The seamless transition between indoor and outdoor spaces creates a harmonious and organic flow, allowing inhabitants to enjoy the tranquility and beauty of their surroundings from nearly every vantage point.
One of Noirhaus's most defining and delightful features is its series of stained glass windows, personally designed by the owners to depict their numerous adventures around the world.
These colorful windows scatter playful, kaleidoscopic light throughout the interiors, transforming the serious brutalist spaces into vibrant canvases of dynamic illumination.
This infusion of vivid color and personal storytelling through light elevates the home into a living gallery.
Indeed, Noirhaus doubles as an exquisite showcase for remarkable artworks by renowned South African artists.
Carefully curated pieces are thoughtfully framed by the home's architecture, with strategic sightlines and spatial arrangements ensuring each artwork is given prominence and room to resonate.
The dialogue between the artworks, the architecture, and the dynamic play of natural and colored light creates a captivating and immersive environment.
Noirhaus is not merely a residence; it is a meticulous composition of contrasts.
It merges the solidity of brutalist architecture with Mediterranean warmth and refinement.
Dark materials stand confidently yet humbly, softened by playful colors and abundant natural light.
The fusion of robust materials, personalized artistic touches, and thoughtful spatial strategies culminates in a deeply sophisticated yet inviting home, a place where nature, art, and architecture converge harmoniously.

