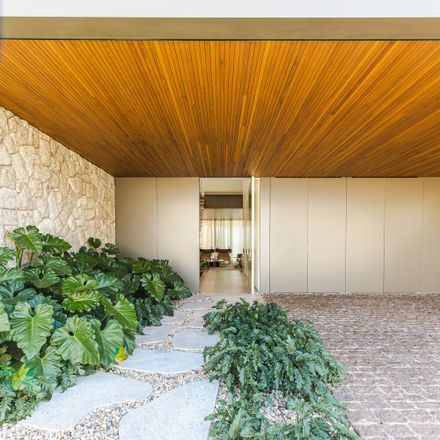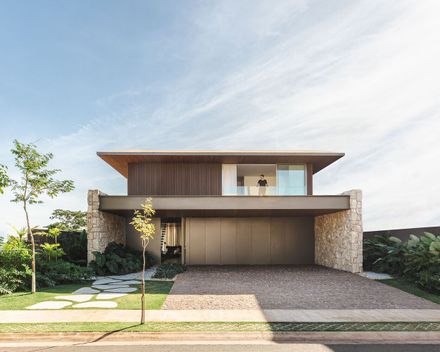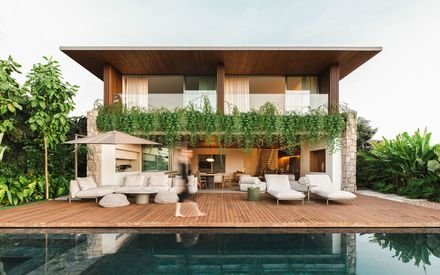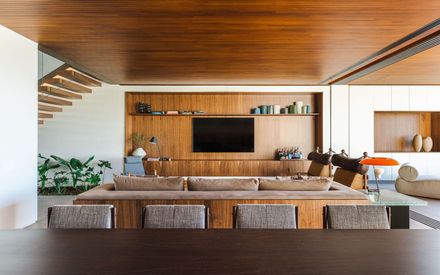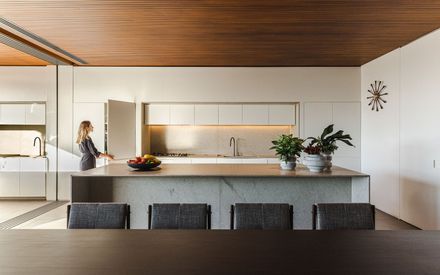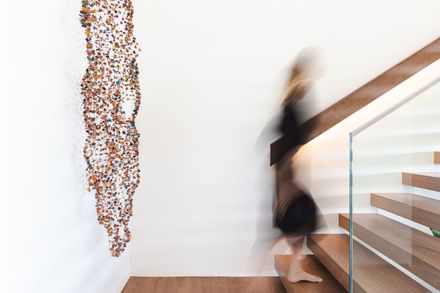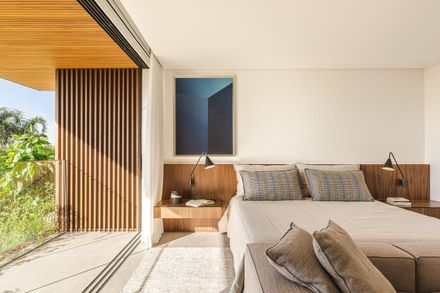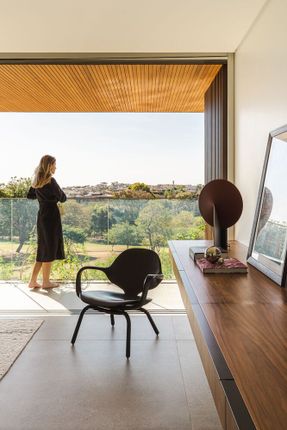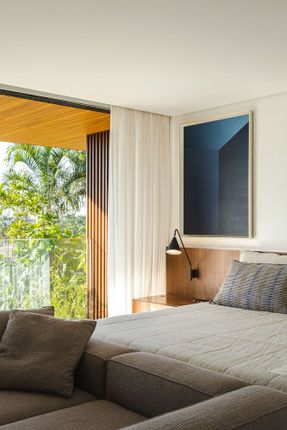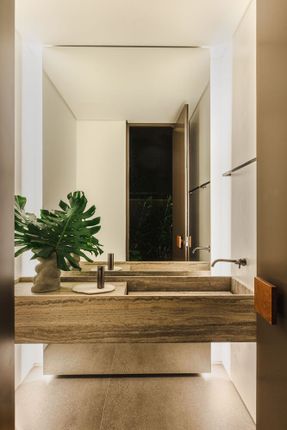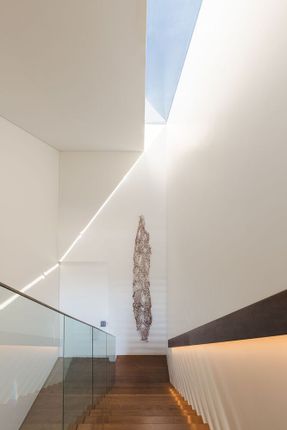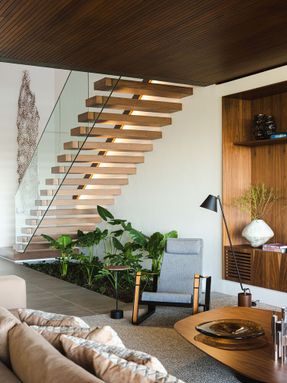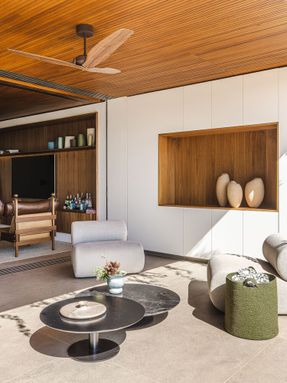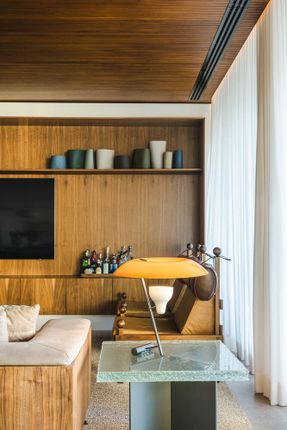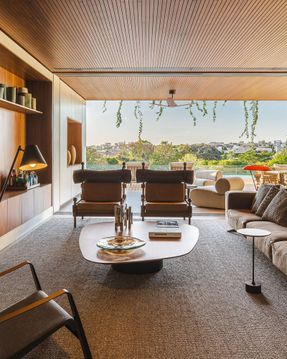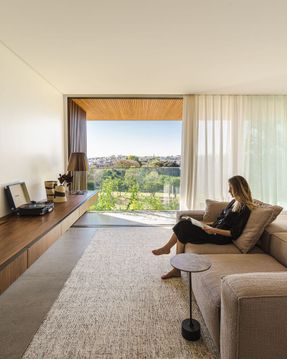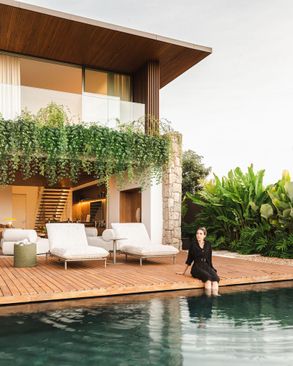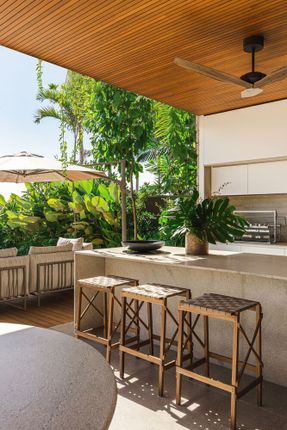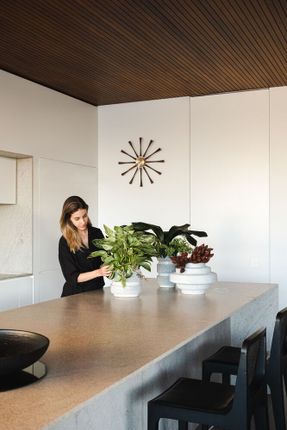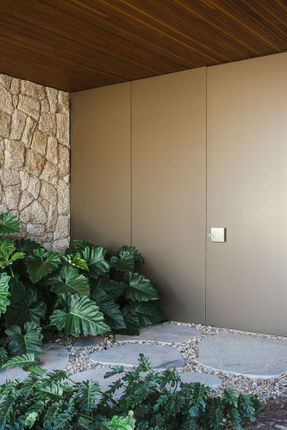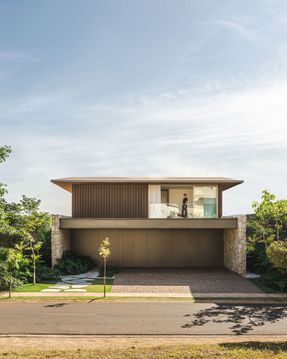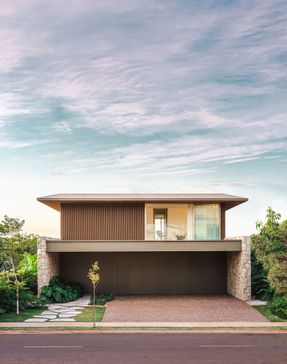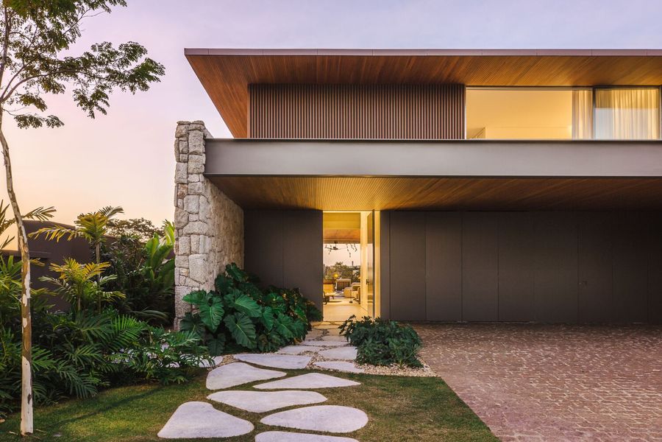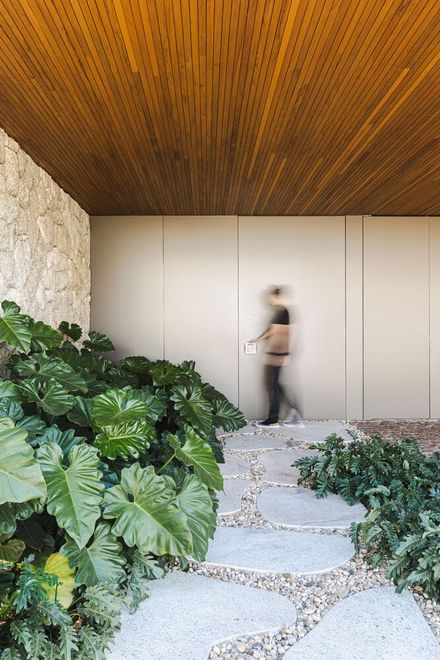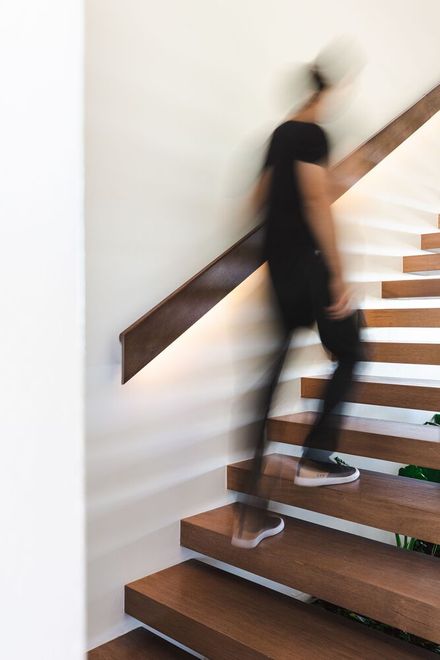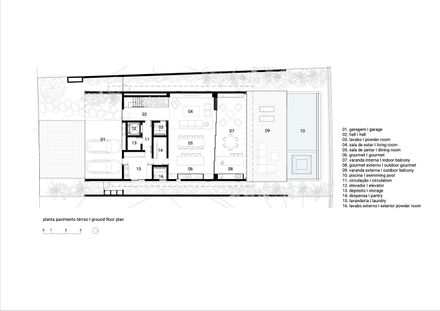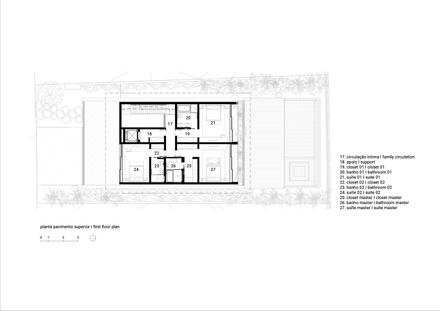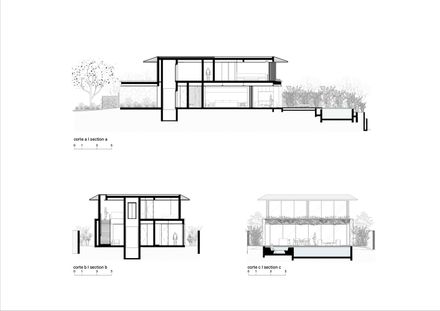ARCHITECTS
Kg Studio
LANDSCAPE DESIGN
Mônica Costa
MANUFACTURERS
Atelier Carlos Motta, Augusta, Belcolore, Docol, Dpot, Eloísa Cortinas, Exbra, Glass 11, Green House, Itens Collections, Jacqueline Terpins, Jader Almeida, Micasa, Nani Chinellato, Phenícia, Studio Objeto, astep
LIGHTING DESIGN
Lucenera
PHOTOGRAPHS
Miti Sameshima
AREA
600 m²
YEAR
2024
LOCATION
São José Do Rio Preto, Brazil
CATEGORY
Houses
This residence, located in a condominium in São José do Rio Preto, in the interior of São Paulo, had its architecture and interior design project completed in 2024.
Situated on a plot of approximately 700m², with 600m² of built area distributed over two floors, it was conceived to enhance conviviality with family and friends.
The proposal seeks to balance integration and privacy through ample and connected spaces that comfortably and practically meet daily demands.
The gentle slope of the lot allowed for a fluid and well-resolved implementation. The architecture is marked by two longitudinal stone-clad gables that structure and organize the spaces. This pair of elements supports the upper volume, which rests lightly on the base.
On the street-facing façade, privacy is preserved by opaque panels on the ground floor and wooden brises on the upper floor.
At the back, the residence opens generously to the garden and landscape through large glass frames that promote direct integration between interior and exterior.
The palette of natural materials—such as wood and stone—reinforces this dialogue with the surroundings and creates a welcoming atmosphere.
On the ground floor, the organization of the environments follows the axis defined by the structural gables:
on one side, spaces dedicated to services—such as the kitchen and laundry, in addition to the gourmet area—are concentrated; on the other, living and social areas are found.
Continuous white cabinetry mimics the doors that access support and service areas, ensuring visual unity.
In the opposite wing, the same language is maintained: a custom-made furniture piece, extending from the entrance to the veranda, organizes activities by housing the TV area, support niches, storage areas, and a sideboard, contributing to the fluidity and functionality of the set.
The furniture brings together national and international design pieces, with emphasis on the Tunico armchairs by Sérgio Rodrigues and the Amorfa coffee table by Arthur Casas.
Lighting is enhanced by pendants and luminaires from the Italian brand Astep, which complement the ensemble.
The staircase, positioned over an internal garden, connects the two floors with lightness and prominence.
Wooden steps embedded in the wall create a sense of suspension, while a zenithal opening over the double-height ceiling allows abundant natural light to enter, illuminating the circulation and partially the living room.
On the upper floor, the bedrooms are protected by wooden brises and open towards the landscape.
Walnut cabinetry appears punctually in headboards and sideboards, creating a harmonious contrast with other light tones of the surfaces.
The landscaping surrounds the entire residence, exploring ground-level flowerbeds and planters on the upper verandas. Hanging foliage species reinforce the integration of the house with the surrounding nature.
Large openings favor cross-ventilation and abundant natural light, ensuring fresh and pleasant environments—ideal for leisure and conviviality.

