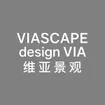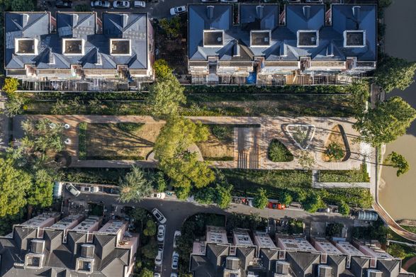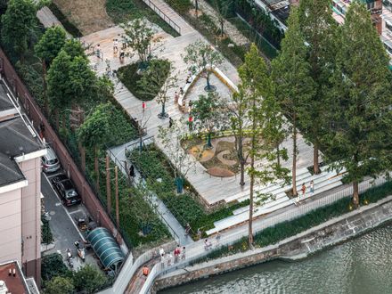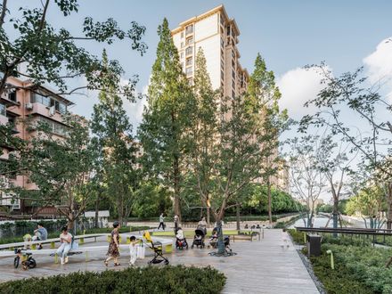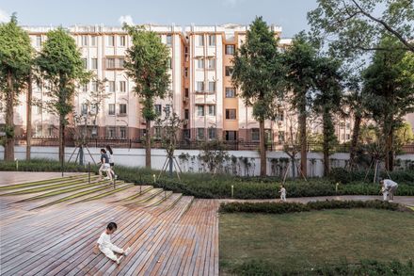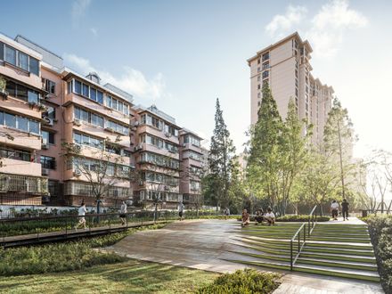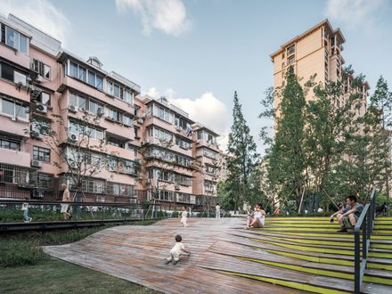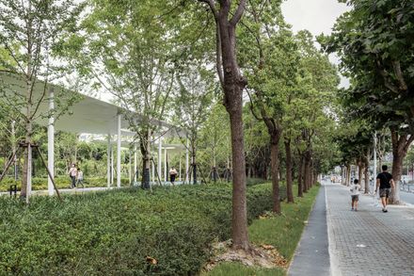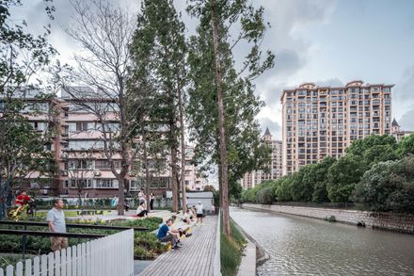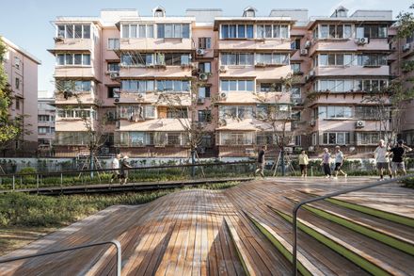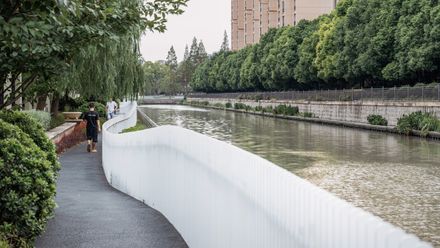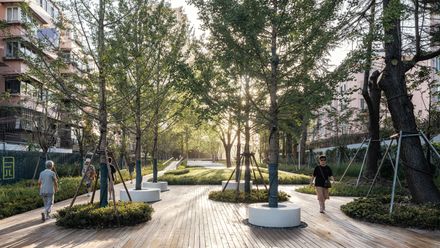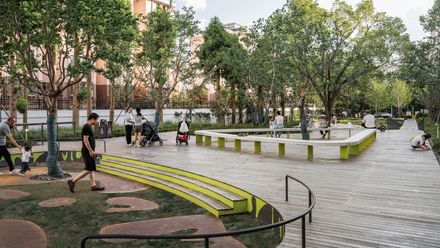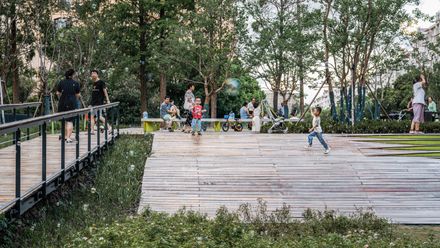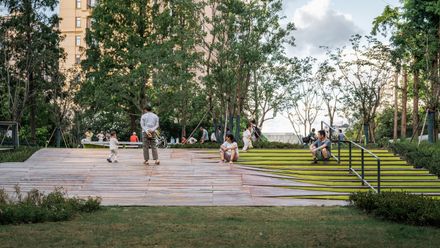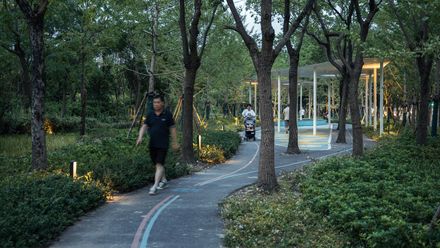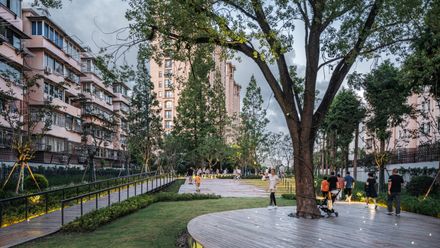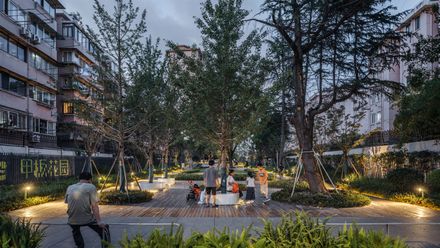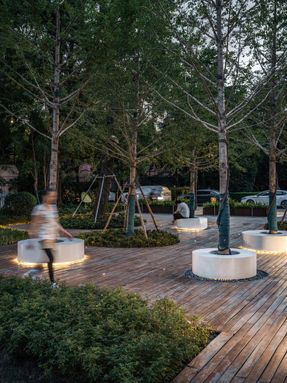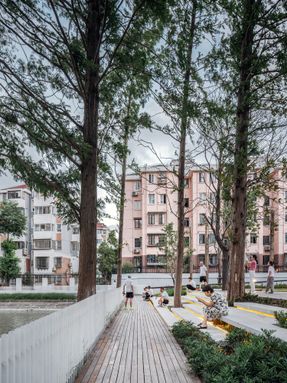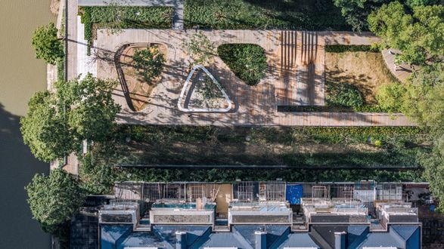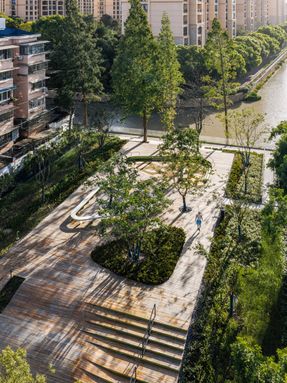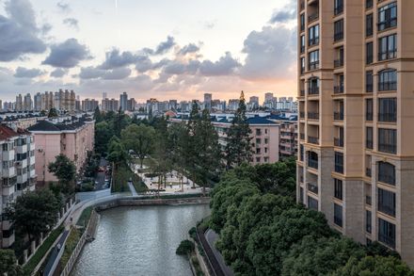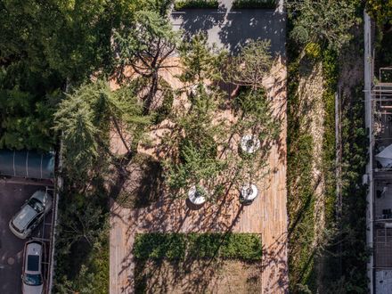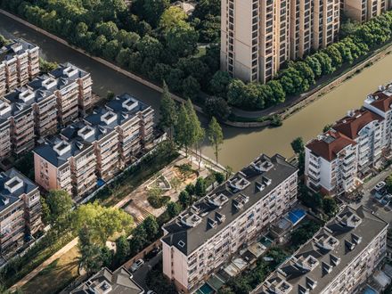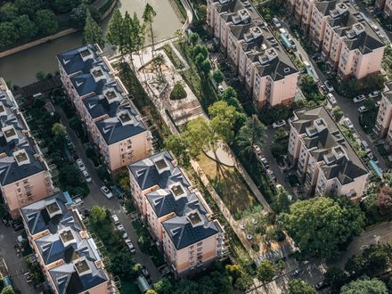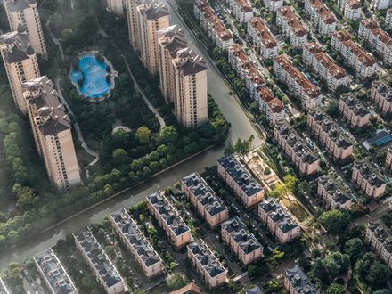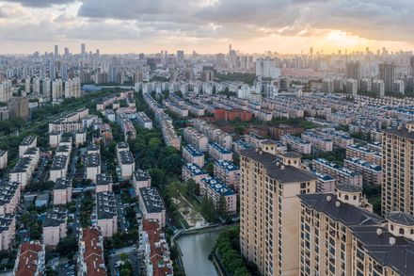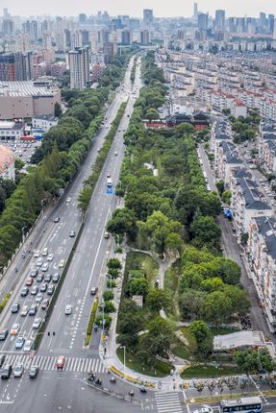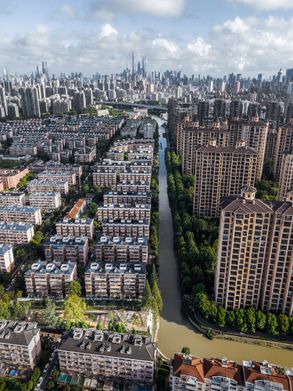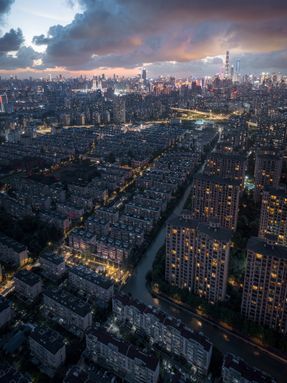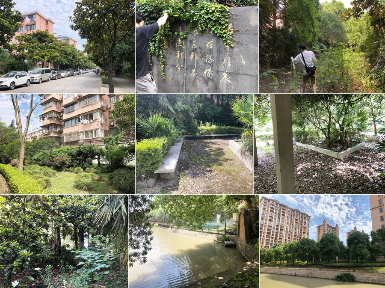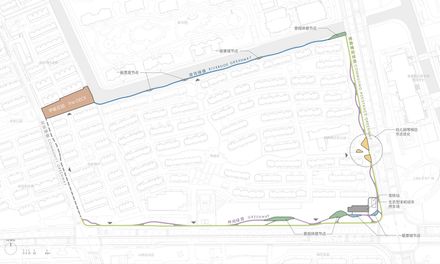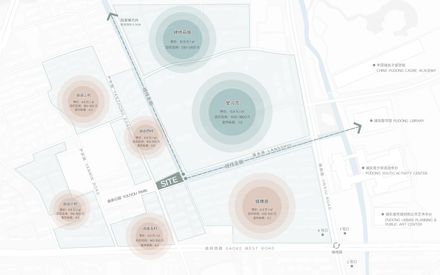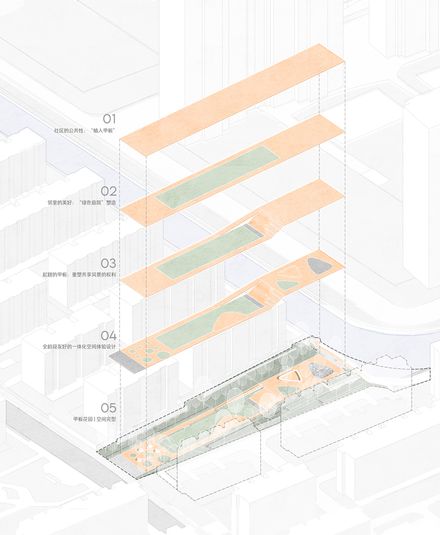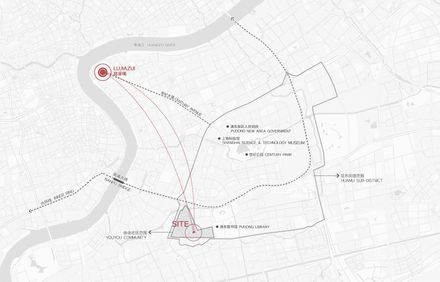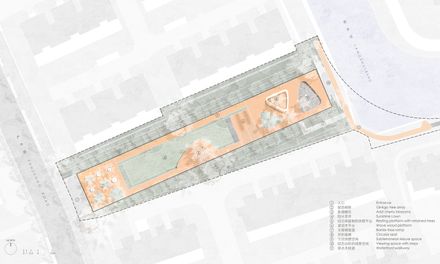ARCHITECTS
Viascape Design
LEAD ARCHITECT
Sun Yijia
CONTRACTOR
Shanghai Garden Group Corporation
ARTICLE AUTHOR
SUN Yijia, GU Qinyi
DESIGN TEAM
SUN Yijia, MA Li, ZHOU Mi, YI Yangfan, ZHANG Liang, CHEN Tianshu, YAO Weiyan, FAN Yingying
LDI
Shanghai Pudong Planning & Architectural Design Co., Ltd
PROJECT MANAGEMENT CONSULTANT
Shanghai Municipal Engineering Construction Development Co., Ltd
DESIGN ADVISOR
FENG Lu (the Community Planner of Huamu Sub-district)
CLIENT
Huamu Sub-district Office, Pudong New Area, Shanghai
TECHNICAL DRAWINGS
JI Yuwei, LV Zihan
PHOTOGRAPHS
CreatAR Images
AREA
3006 m²
YEAR
2025
LOCATION
Shanghai, China
CATEGORY
Park
English description provided by the architects.
Youyou Community where the DECK locates is an old residential community located in Huamu Sub-district, Pudong New Area, Shanghai.
Constructed in the context of Pudong's development, it represents one of the earliest "self-built new towns" in the area.
Starting in the early 1990s, these settlements were built using farming land expropriation compensation funds, developed independently by local village collectives1.
Viewed forty years later, the community presents an external spatial experience characterized by confinement, enclosure, and introversion, lacking relatively concentrated spaces for social activities.
This is largely due to the setting of its road system, which is composed primarily of community-level streets. Most of the streets are mixed-use for both vehicles and bicycles, two-way traffic with a total width not exceeding 9 meters.
Narrow sidewalks flank these roads, which are severely packed with roadside parking. And the site of the DECK was a closed-off greenbelt with disordered vegetation, zigzag internal paths with almost no activity areas before its renewal.
Missing public character, coupled with its relatively complex spatial structure, undoubtedly exacerbated the negative perceptions of the overall community space.
Therefore, in the very beginning of this "community garden/pocket park" design, we deliberately abandoned the conventional approach of multi-level spatial structuring typically applied in traditional "garden/park" design.
Simultaneously, we eschewed the motivation for conventional or mainstream "scenic creation". Instead, we turned to a simpler, more direct expression.
While removing the fences of the green space, we directly incorporated a "Deck" structure measuring 90 meters in length (E-W) and 15 meters in width (N-S).
This Deck serves as both a tangible prompt and a metaphor for the maximal sharing of community public space. It provides residents with an open, continuous, and spatially amplified green public space experience.
In the premise of maximal preservation of the site's existing trees, the design takes the adjacent relationships with surrounding residences, roads, river into consideration and focuses on the functional roles at different locations and therefore named "the Deck".
Langshuibang Creek2 to the east of the site constitutes the most significant urban public landscape surrounding the DECK.
Before the renewal project, however, the public accessibility and visibility of the Langshui Bang waterfront were severely compromised due to the relatively high level of the river bank (5.4M above MSL) 3 compared to the site level(4M above MSL).
Additionally, subject to enclosure management and characterized by disordered vegetation, the Langshuibang riverside landscape has become an exclusive urban landscape enjoyed by residents from the newly developed high-quality housing community on the opposite bank, which already possesses a riverside promenade.
Consequently, we elevated the deck adjacent to Langshuibang by 1.5 meters. on the elevated deck, residents of Youyou Community can enjoy the view and relax at nearly the same level as residents of the high-end residential complexes across the river.
They can also gaze eastward along Langshuibang towards new landmarks like the Pudong Library, or look north to the skyline of the "Three Iconic Towers of Lujiazui" 6 kilometers away. This allows Youyou residents to resonate with Shanghai's urban development within their neighborhood.
REGARDING THE SPATIAL CONSTRUCTION OF THE DECK, WE IMPLEMENTED SPECIFIC DESIGNS FOR THREE SPOTS:
Firstly, given the site's narrow, linear form (north-south width ranging between 22 and 35M), a substantial rectangular green space was integrated into the central part of the Deck.
This serves to mitigate potential noise disturbance from activities that may affect adjacent residents while fostering the perception of a "green courtyard".
Secondly, to encourage recreational activities and provide casual resting points, a group of integrated benches was installed at the west entrance along Yanzhong Road. This utilizes preserved cedars and newly planted trees, extending the garden's relaxed atmosphere into the street front.
THE LAST DESIGN FEATURE IS ABOUT THE DESIGN OF THE ELEVATED DECK, WHICH INCORPORATES THREE KEY ASPECTS:
-1. A seamless design combines an accessible ramp (elevate from 0 to +1.5m) with stepped playful activity zones.
-2. The highest platform utilizes preserved and new trees to define distinct subspaces for various small-scale social interactions, associating specific activities with different spatial characters.
-3. The transition from the highest deck level to the riverside landscape is designed as stepped seating oriented towards views of Langshuibang, promoting spontaneous leisure activities.
While all the above design approaches appear to address specific spatial issues and create playful spaces, they are fundamentally governed by the formal logic of the DECK's elongated, linear form and expressed through a unified design language.
In practice, diverse activities are spontaneously happening within the DECK's compact and simple space.
These activities include adults exercising, children's spontaneous play, and recreation for people of all age groups. It is particularly touching here that the children's "self-initiated activities", which may even be perceived as activities "invented by themselves".
This "invention" is of more significance for their future development than the transient enjoyment provided by conventional, prefabricated play structures.
In terms of function and landscape character, the Deck can be viewed as a community-oriented "pocket park."
However, The design scheme of the DECK expresses the green public lifestyle of high-density old communities in the central urban area and the pursuit of "landscape equality" in the face of the external urban public landscape of the community.
This makes the Deck a catalyst for significantly enhancing environmental quality across the broader Youyou Community.
Following the design's approval in September 2021, VIASCAPE design team and Huamu Sub-district Office initiated the "15-Minute Walk Circle" in the South sector of Youyou Community to improve accessibility to adjacent transportation4 and cultural facilities5.
The establishment of the 15-min Walk Circle is based on a 1.8 km accessible trail that originates at the Deck. Utilizing the Loop as a framework to implement a public landscape system, encompassing systematic interventions such as:
Connecting fragmented waterfront walkways, Organizing bike parking, Integrating recreational and commuter paths, optimizing kindergarten entrance waiting areas, Improving understory spaces in protective greenbelts, and Implanting small-scale recreational spaces. This dynamic renewal process – initiating from the pocket park (the Deck) upgrade, then evolving into a community public space system (the 15-Minute Walk Circle) through a "from point to line, from line to loop" strategy – is a viable pathway and effective practice for "bottom-up community planning" within contemporary China's urban renewal context.
Furthermore, while the VIASCAPE design team was not commissioned for the renewal of Youyou Park yet, which is adjacent to the Decks west, we still strongly recommend that its future renewal shall consider the current design of the DECK and the framework of south Youyou community's 15-Minute Walk Circle.
This will necessitate a holistic and systematic approach to Youyou Park's landscape character, functional programming, and activity guidance.

