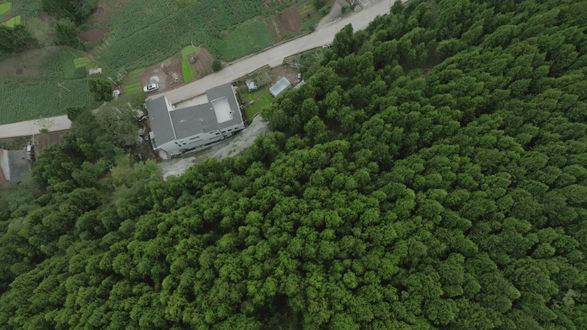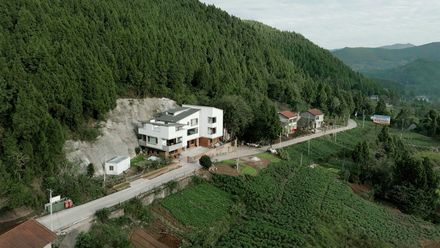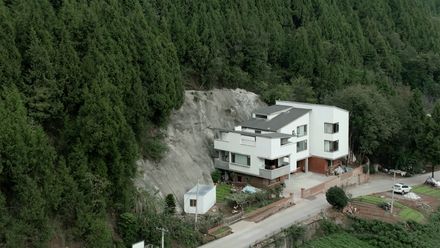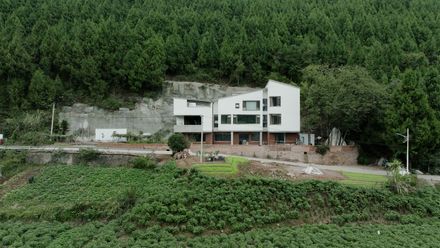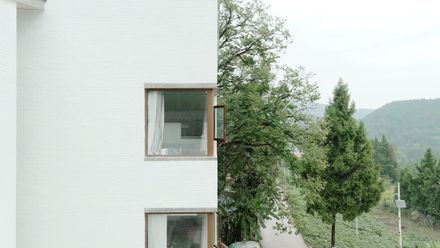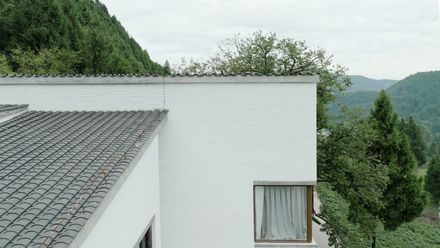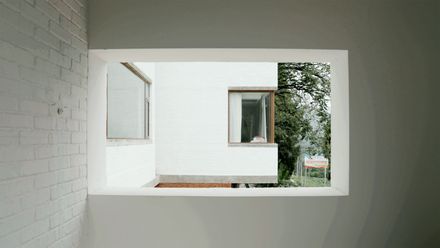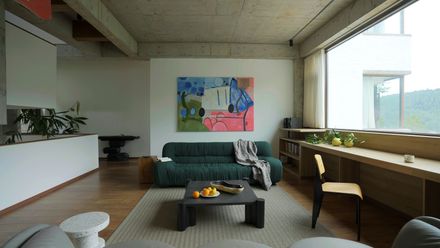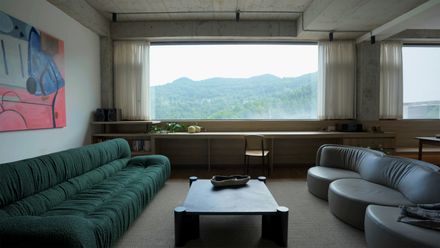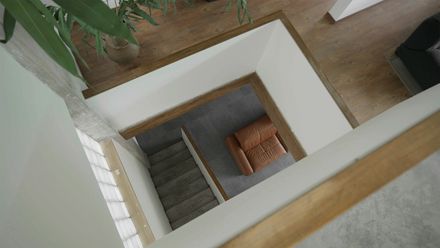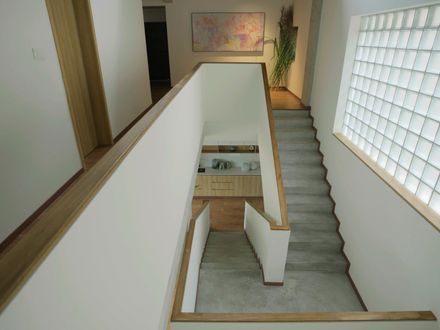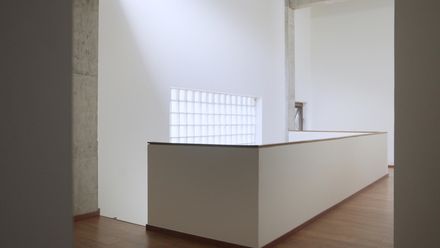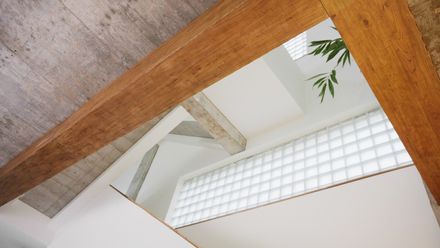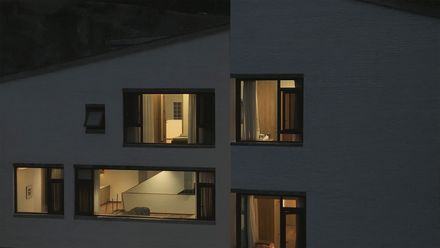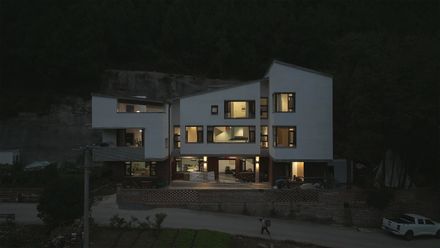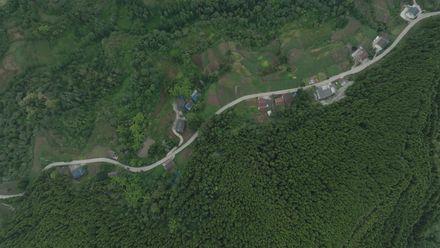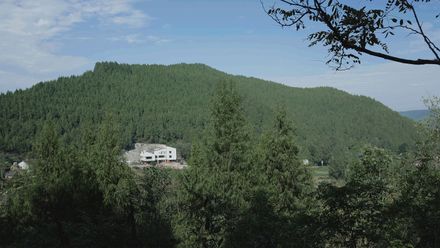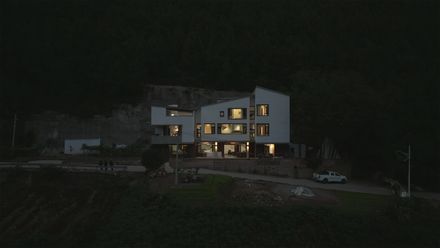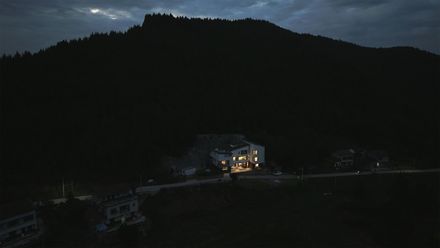ARCHITECTS
Epos Architecture
LEAD ARCHITECT
Cai Kefei, Wang Xi
DESIGN TEAM
Cai Kefei, Wang Xi, Peng Xiangwei, Zhuang Weihang, Liu Qingxiao, Peng Yuan
INTERIOR DESIGNER
Xie Hui (ACE DESIGN)
PHOTOGRAPHS
Building Horizon
AREA
607 m²
YEAR
2023
LOCATION
Chengdu, China
CATEGORY
Houses
The project is located in the eastern part of Sichuan, approximately 35 kilometers from the county center.
The site is nestled against a mountain with steep slopes at the back and enjoys an open view at the front, where rolling distant mountains create superior landscape resources.
The current building is built in three terraces with a height difference of 1.5m.
The left side is an idle area, the middle section serves as a residential zone for daily living and farming activities, and the far right is designated for livestock breeding.
The functions of the new Mother's Home are the same as the current building, so the mother can live as before.
The ground floor of the newly constructed building serves as the mother's daily living space, with the design originating from her routine activities and expanding the floor plan horizontally.
The different architectural functional planes are staggered, forming paired spatial units of one room with a courtyard.
The primary functions of the second and third floors cater to family reunions during festive seasons, featuring multiple guest rooms and independent public spaces suitable for modern young lifestyles.
These public spaces face distant mountains through horizontal strip windows that frame mountain views like artwork, embodying the Chinese philosophy of "observing the world" - viewing distant mountains while enjoying nearby courtyards.
The buildings are staggered from front to back, like open arms, embracing the returning travelers.
The ground floor constructs courtyard spaces that foster belonging, while upper-level windows act as viewfinders that allow the elderly to observe their surroundings.
Finally, landscape elements like low walls and terraces demarcate various domains, serving authentic living needs and collectively forming a new "home" with the building.
Through designing this Mother's House, we have gained a deeper understanding of the joys and hardships of ordinary families and hope to create their own family narratives for different families in the future.

