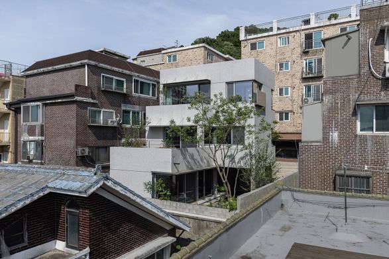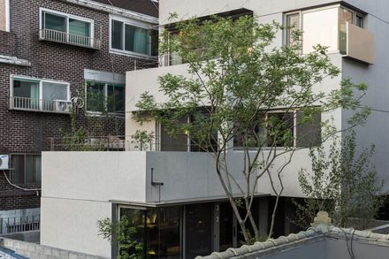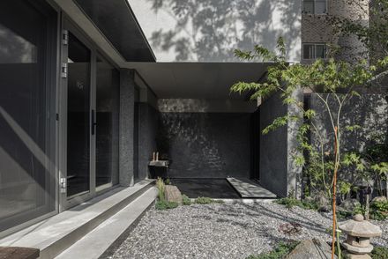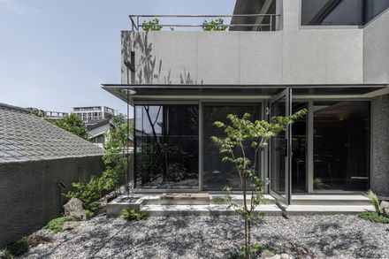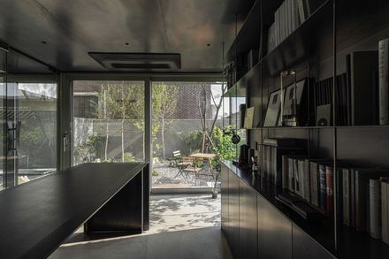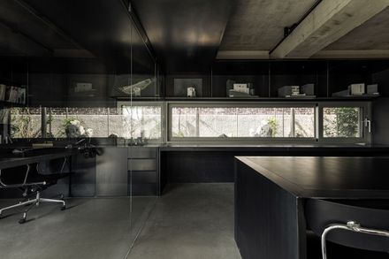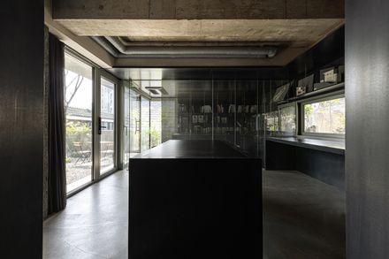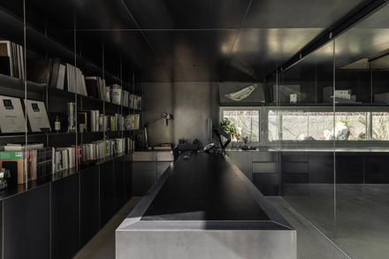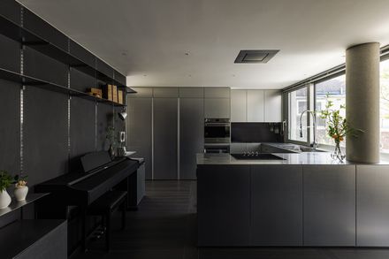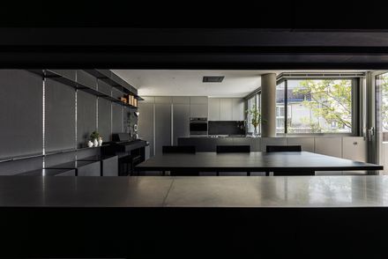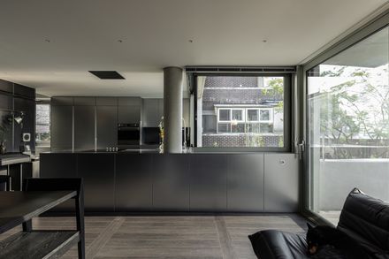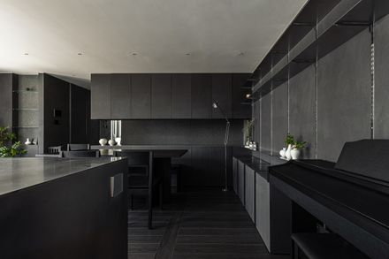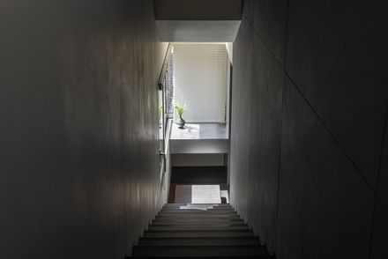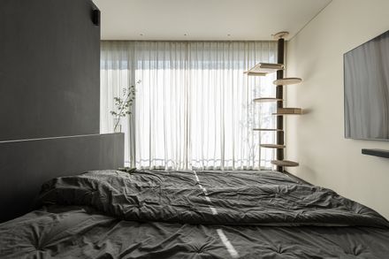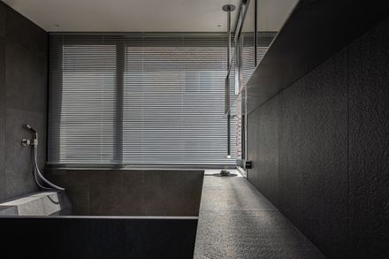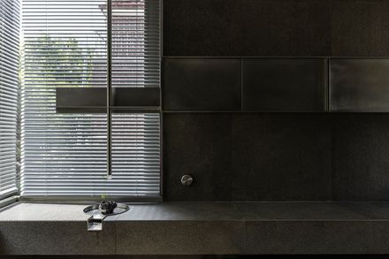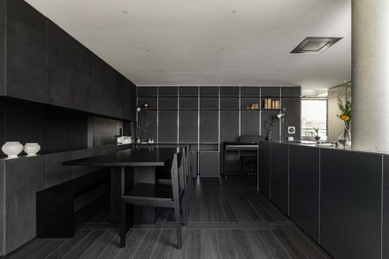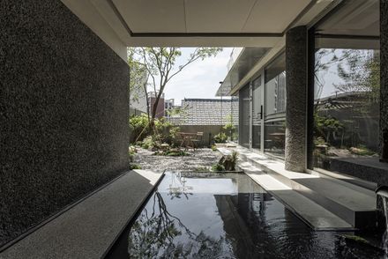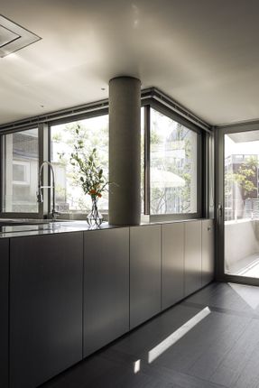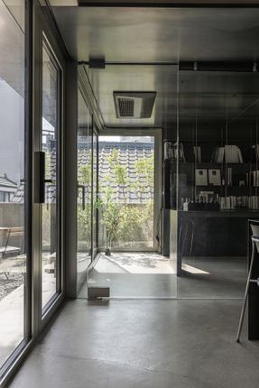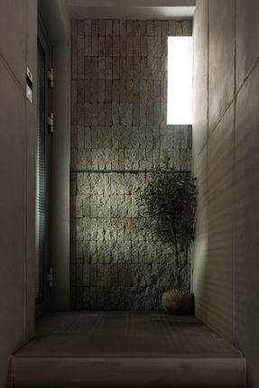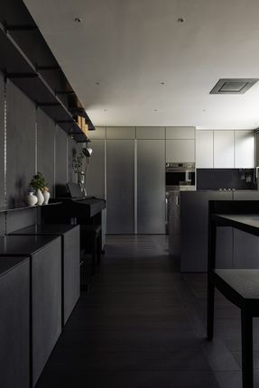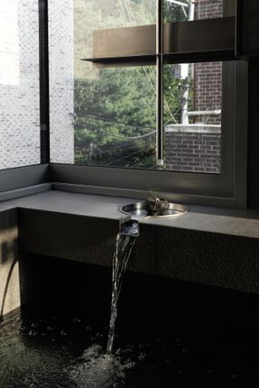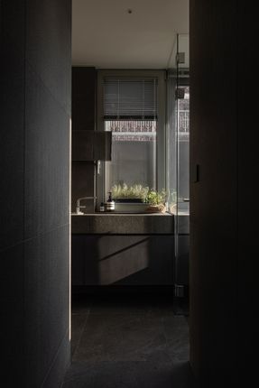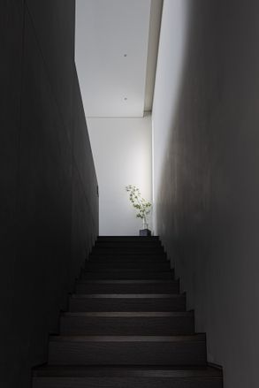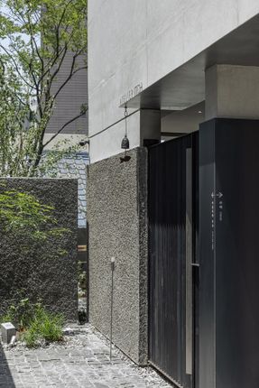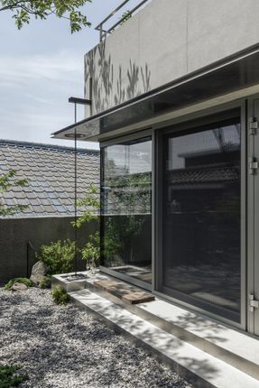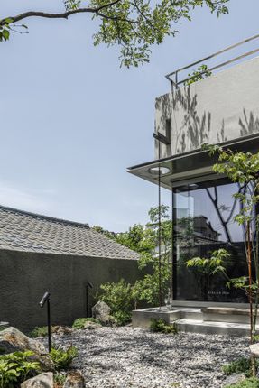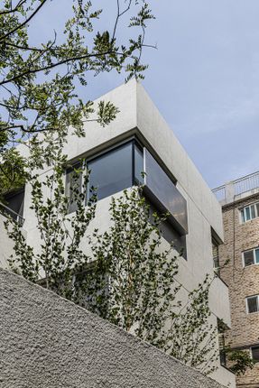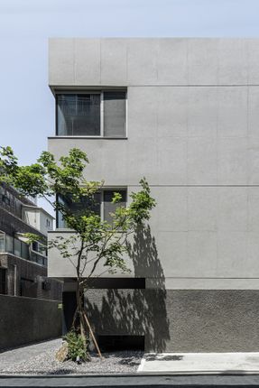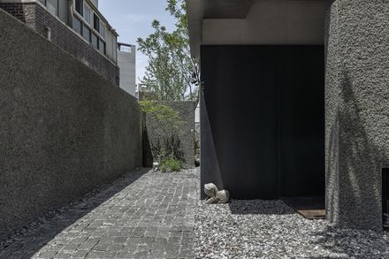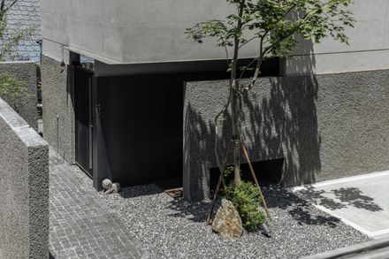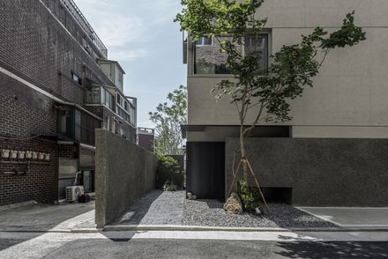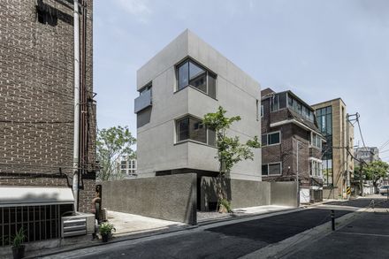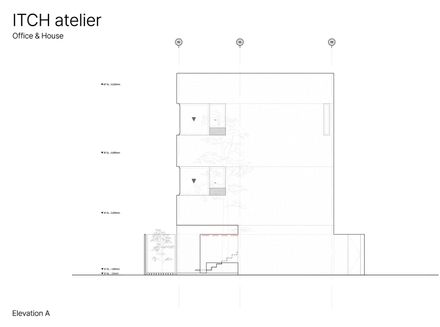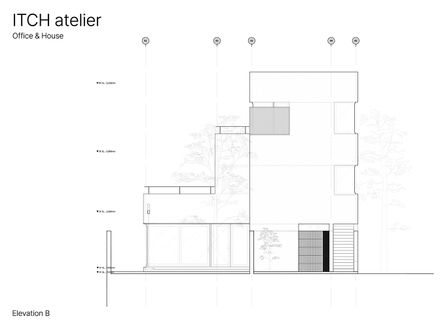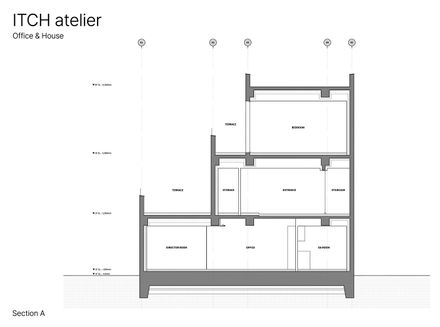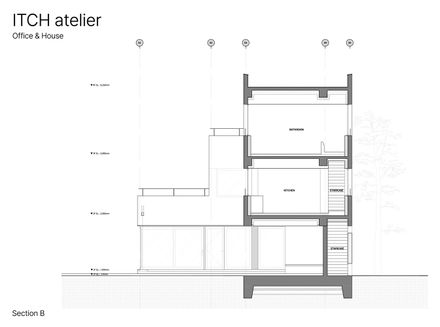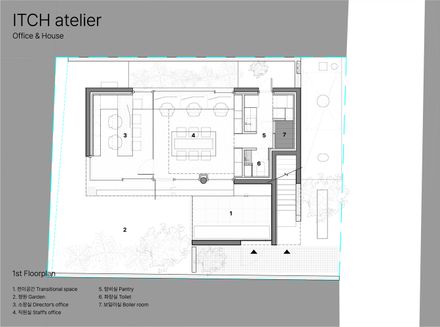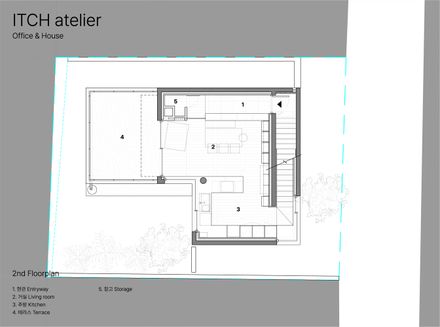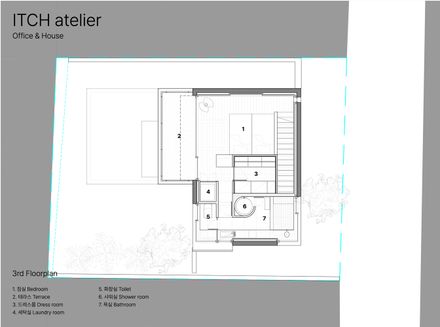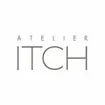
ITCH atelier
ARCHITECTS
Atelier Itch
PHOTOGRAPHS
standingpoint
AREA
140 M²
YEAR
2025
LOCATION
South Korea
CATEGORY
Houses, Offices
ABOUT THE NEW SPACE
Four years have passed since ITCH HOUSE. It was both our newlywed home and our first office. During that time, we lived through the early days of marriage and our business journey.
As our team grew, the need to separate home and work became clear, and with changes in our family life cycle, we began planning a new space.
ABOUT THE SITE - MOUNTAIN LINES AND ORIENTATION
The site is located in a small cluster of houses and villas on the mid-slope of Baekryeonsan Mountain. Following the mountain's contours, the homes are arranged in a terraced formation facing west, allowing us to envision a space that opens toward the western light and expansive view.
On the other hand, the eastern side faces a road and neighboring buildings, limiting natural light and requiring privacy.
The building's front, which forms the first impression, was designed as a solid, composed mass. In contrast, the rear of the building embraces the mountain slope, with western-facing light and outdoor connections on each floor.
We aimed to maximize the ground-floor yard, allowing the planted landscape to interact visually with the indoor space across all levels, opening the building entirely to the west.
IMPRESSION OF THE BUILDING
We chose materials with subdued color and texture to preserve a natural tone. Exposed concrete, though sometimes cold in appearance, is a material that ages naturally and captures light in its purest form.
At the base, we used the same cement material but added rough gravel and applied a traditional Japanese plastering method called 'Kakugi-Otoshi', creating a contrasting yet complementary texture to the exposed concrete.
While the exposed concrete presents smooth surfaces, this textured plaster creates distinct shadows, enhancing the interplay of natural light.
We used black steel plates at the entrances of both the office and the residence. Their deep, ink-like tone and natural metal grain harmonize with the concrete, and their weathering over time expresses the concept of a "space that embraces nature."
The building's form reflects our idea of quiet elegance through detail and precise alignment. For the concrete formwork, we used coated plywood to achieve a softer texture.
The form lines—created by the joints of the plywood—were meticulously aligned with the building envelope, window heights, and terrace railings. An intentional groove line above the windows emphasizes this clarity in design.
Window heights also align with interior furniture, such as sinks and cabinets, to maintain a clean visual flow. The building's front was kept minimal and solid, while the rear reflects the natural topography.
A corner window captures a view of Baekryeonsan, and a 7-meter maple tree in front of the building frames the scene. A small third-floor window welcomes the gentle southern morning light.
SENSORY TRANSITION SPACE
The entrance is set deep inside, reached by following a low stone wall and flagstone path. At the end of this path is a courtyard wall, behind which stands a Vitex tree. The slatted main gate is angled so that the interior is not directly visible, yet the sound of water from the transition space can be faintly heard.
Upon opening the gate, visitors encounter a transitional zone before the garden—a covered space accessed by stepping stones appearing to float on water.
Western light fills the garden, and when shadows from the 9-meter tree fall across the entire building, the ripples of light reflect onto the surfaces within this transition space.
The shimmering water, the sounds of flowing water, the scent of the forest drifting from Baekryeonsan, and the warmth of the setting sun together create a space for experiencing nature through all five senses.
Beyond this zone, one enters the fully opened west-facing garden. At the edge of the garden, a rainwater gutter extends from the second-floor terrace to the eaves near the office window, allowing rain sounds and movement to become part of the landscape.
HORIZONTAL FLOW - FIRST FLOOR WORKSPACE
The first-floor studio faces south toward the garden, with a long horizontal window stretching across the facade. On the western end, an L-shaped corner window maximizes sunlight.
This horizontal layout is emphasized through the space's proportions and the alignment of desks from the staff area to the director's office.
A long horizontal north-facing window further reinforces the sense of continuous flow. The north garden, set at desk height, creates a sense of closeness with the ground, allowing staff to connect with the planted landscape.
LIVING SPACE
The second and third floors serve as private residential areas. As with the exterior, interior finishes were kept low in chroma, using natural, muted tones—black MDF, stone-textured tiles, stainless steel, and white paint—to create a calm, achromatic palette. Spaces were opened where light and nature could be brought in.
The entryway on the second floor acts as a transition space via a long corridor, visually separated from the living room by low storage units that maintain openness.
Turning the corner, the western-facing window reveals the kitchen and living area, with the kitchen designed to flow into the terrace. Upper cabinets and the hood were omitted to reduce visual clutter and maximize the view.
At the foot of the stairs to the third floor, a corner window frames a view of Baekryeonsan, with a built-in shelf below—a resting spot for the house cat to observe the outside world. This window also offers a view of the maple tree at the front.
The third floor consists of a bedroom, a dressing room, and a bathroom. The bedroom captures the western view through a large window and connects to a terrace.
The walls of the dressing room stop 30cm below the ceiling to maintain a sense of spatial continuity. This 30cm gap aligns with the ceiling of the bathroom entrance and matches the height of the terrace doors and laundry room.
The bathroom is arranged around a long sink that connects the east and west windows. Despite its compact size, the wide windows on both sides create openness.
The bathtub, placed in front of a large window with a view of Baekryeonsan, offers an extraordinary experience.
Water emerges from a spout designed to resemble a spring, blending with the view to create a meditative bathing space. The daily-use shower is compact and circular, designed to create a cocooning sense of comfort.


