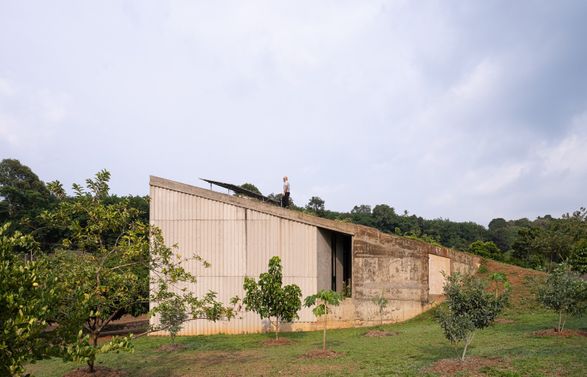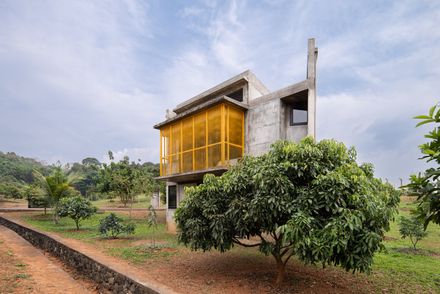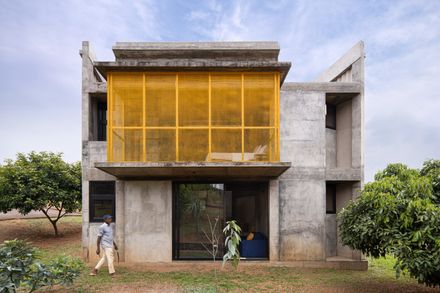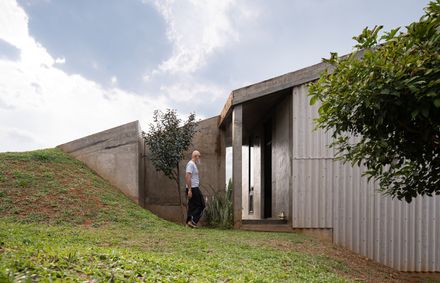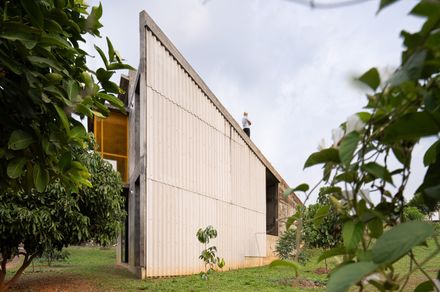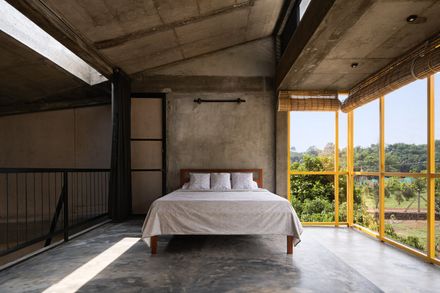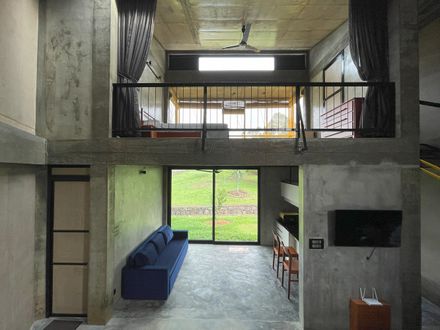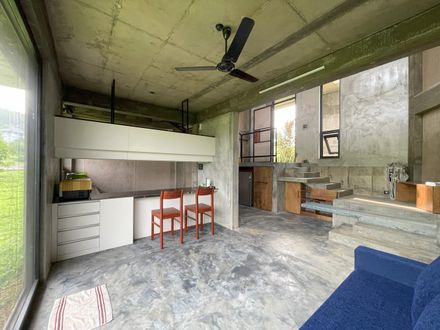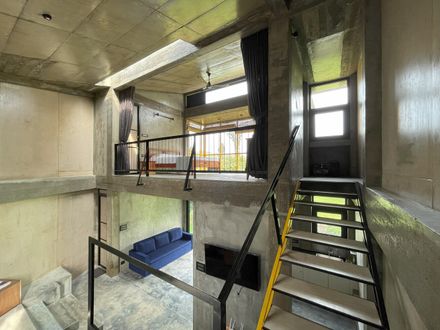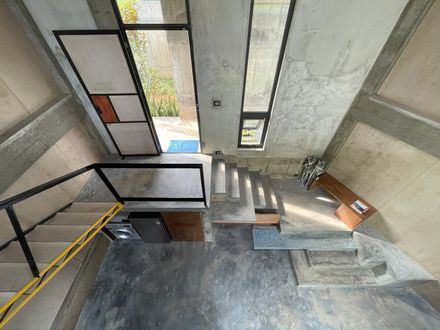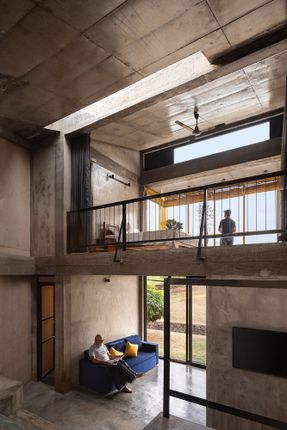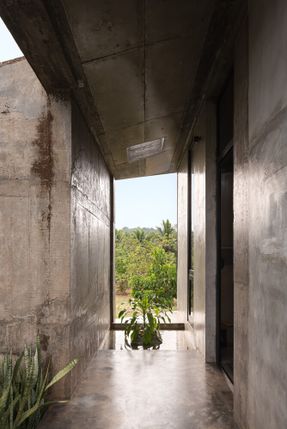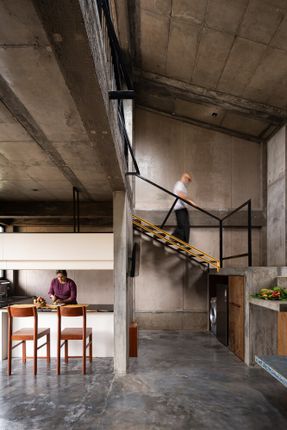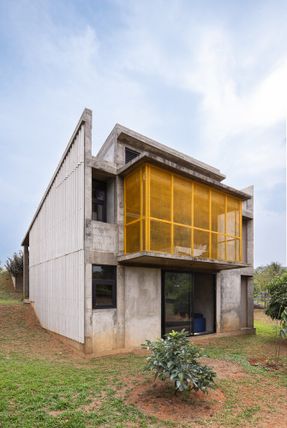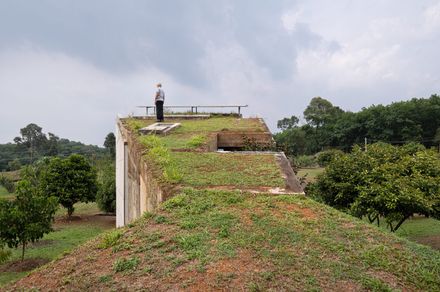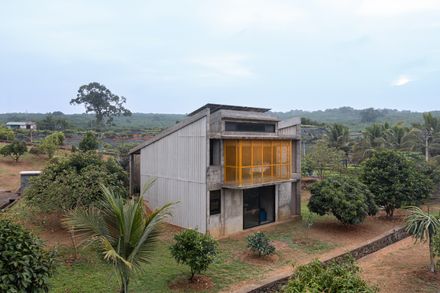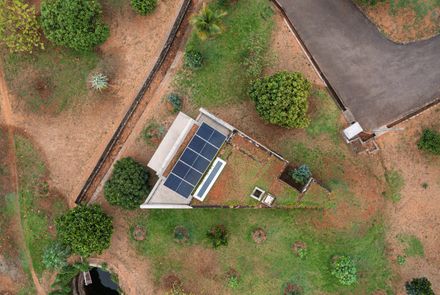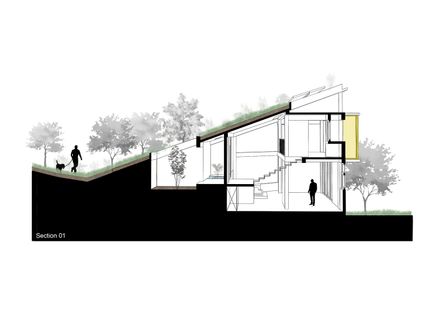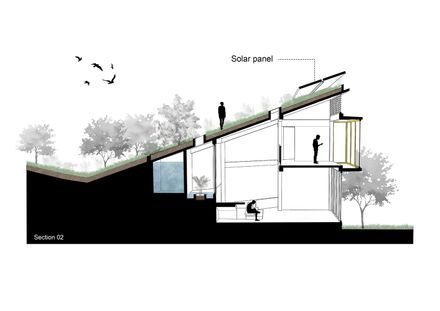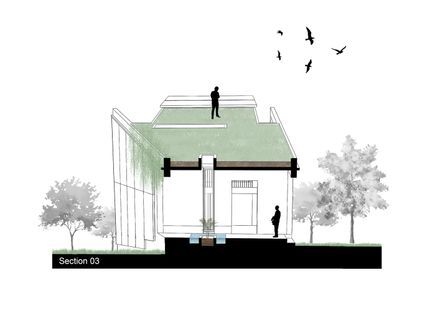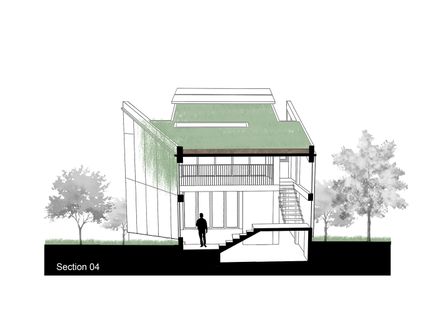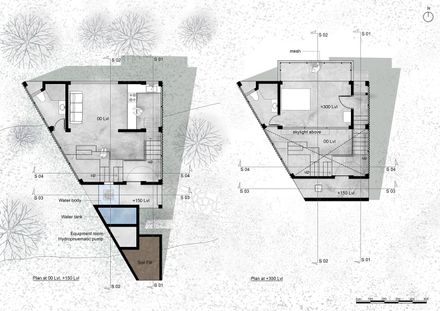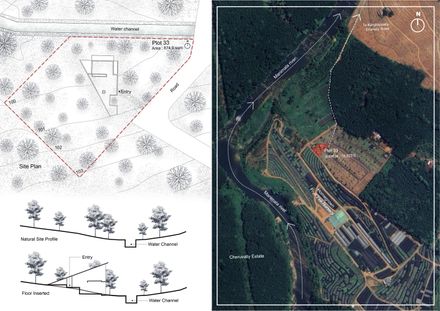ARCHITECTS
Dhrumam Architects
LEAD ARCHITECT
Thomas Jose
ENGINEERING & CONSULTING > STRUCTURAL
Felix Varkeykunju
GENERAL CONSTRUCTING
King Jesus Construction Co.
PHOTOGRAPHS
Justin Sebastian Photography, Ar. Joseph K.T.
AREA
1000 ft²
YEAR
2023
LOCATION
Erumeli, India
CATEGORY
Houses
English description provided by the architects.
Bhavati is situated on 20 cents of Plot No.33 in 4.5 acres of land planted with various fruit trees.
The promoters decided that there shall be no fences between plots and a footprint of 600.0 sft for the buildings, so as to maintain the area as an orchard. Plot No.33 is at the lower part that slopes from south to north.
Bhavati bestowed the Indian Institute of Architects National Award for Excellence in Architecture 2023 for Residential Budget House up to 1500 sq.ft.
The design strategy was to enter at the level where the road is on par and follow the natural slope for the floor plates.
The plan was thus peeled up from the north to create a walk-up roof extending the surrounding landscape. The ensuing space was used on three levels.
Entry at mid level, Lower level has the general spaces also accessible from the north, and the upper level has the resting area.
The sides were covered on the west and east to shade the interiors, while the whole volume was opened to the north.
The toilets were placed on the west wall, while the east wall has the kitchen at the lower level and stairs at the upper level as a thermal buffer.
The entry was designed for a tunnel-like space to draw the wind and pull breeze through the house.
The interior volume is kept purposely less bright and multifunctional, like the traditional Kerala houses. A refuge from the harsh sun of summer.
The south-facing RCC is insulated with earth and grass. The walk-up roof holds solar panels and is easily accessible. The rise of the roof also provides a view across to the hills.
The walls are corrugated cement sheets on the outside and plain cement sheets on the inside. In time, this will be covered with plants hanging from the roof to insulate better.
The floor is a cement finish. The interior is kept sparse, lending itself to changes according to the addition of colour and accessories. All materials are left raw but for a protective clear coating.
The lower floor is reached from the entry by a built-in stair that transforms into seating, blending into the living space and open kitchen.
The whole space integrates into a community area while also connecting with the upper level.
The upper platform overlooks the steps and looks out to the sky via a skylight. On the north, a sunken slab with a mesh enclosure that protects and yet includes the outdoors.
Bhavati strives to be of simple purpose, easy to sustain, integrating with the land, and in time, being as non-intrusive on site.



