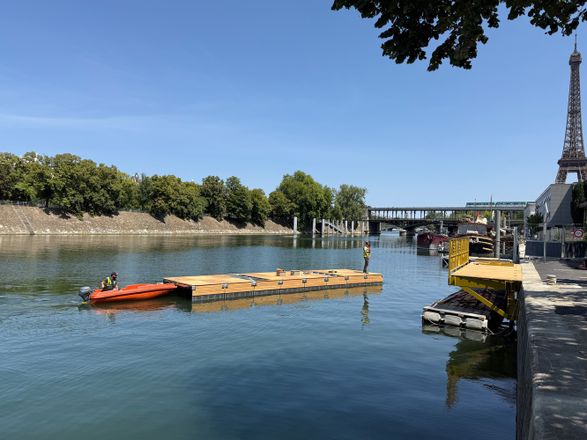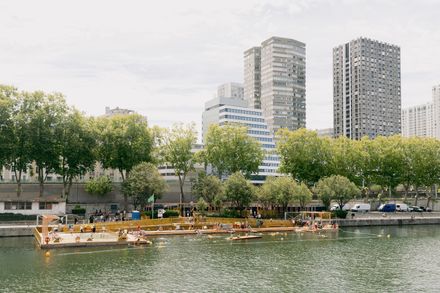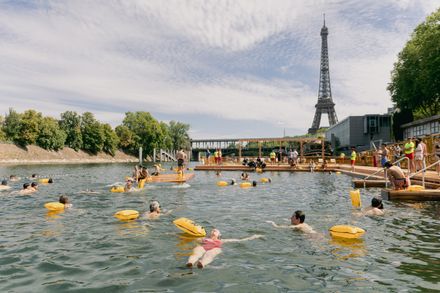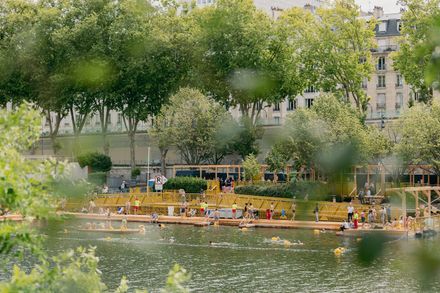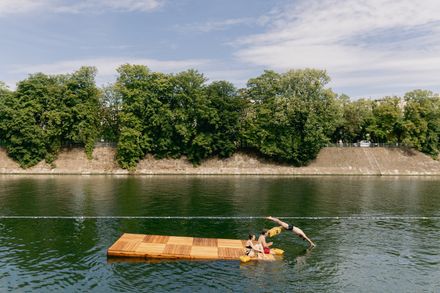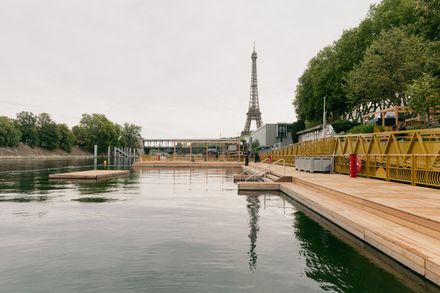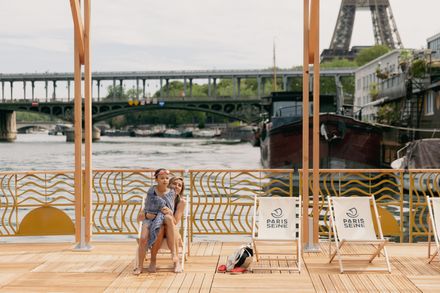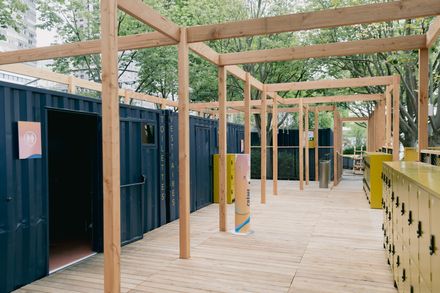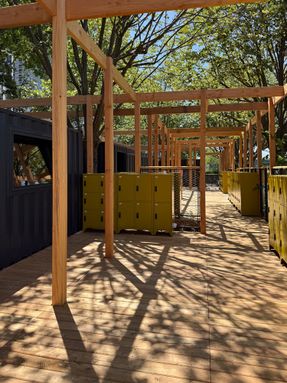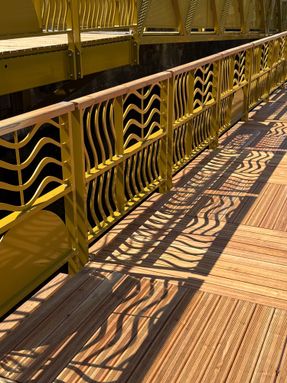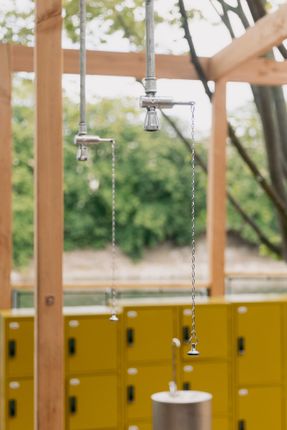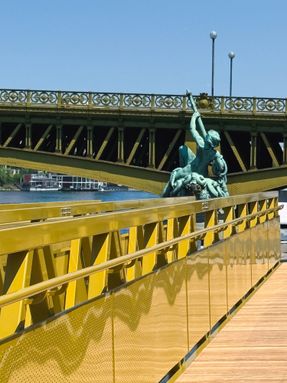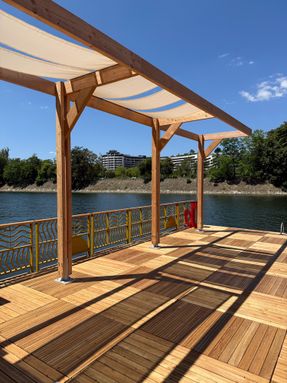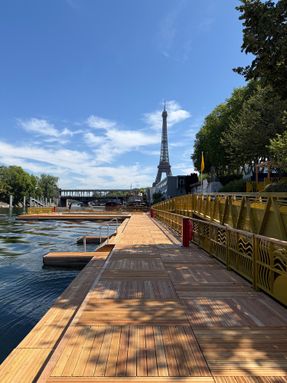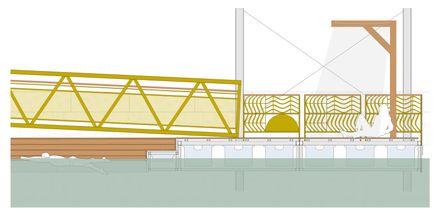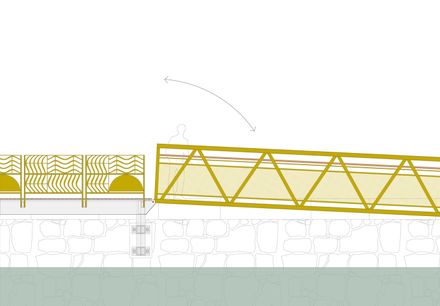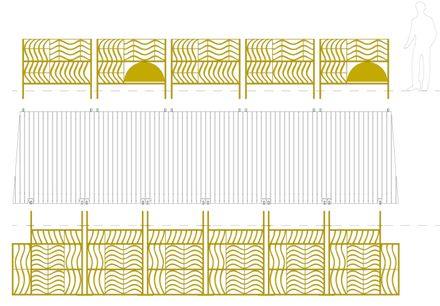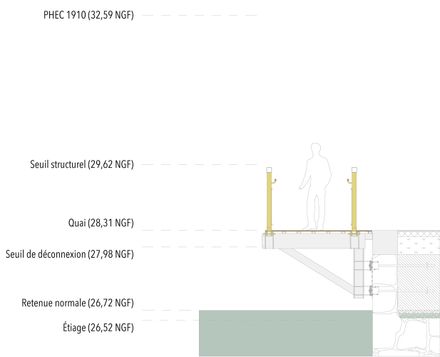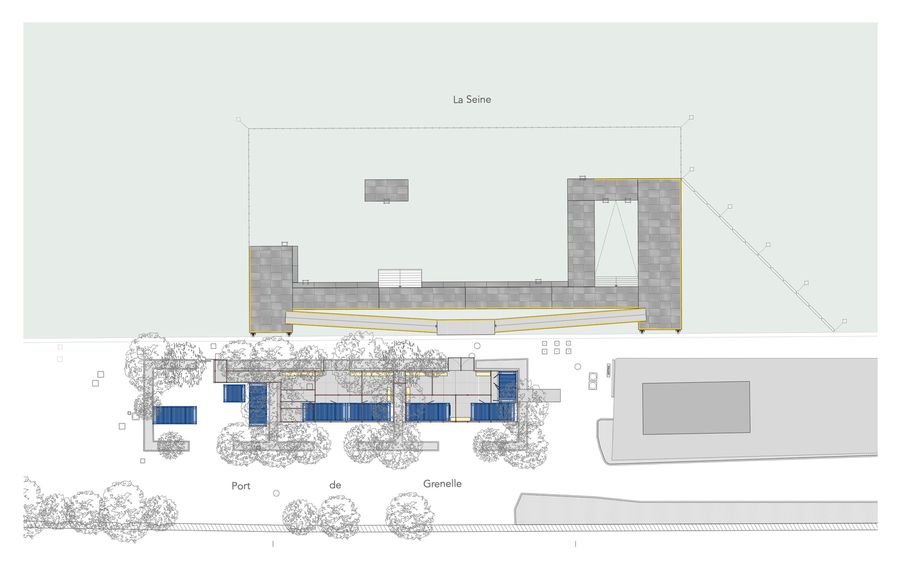ARCHITECTS
Mater Studio
LEAD TEAM
Léa Matray, Charles Freudiger
ENGINEERING & CONSULTING > OTHER
Yacht Design Collective
DESIGN TEAM
Mater Studio
PHOTOGRAPHS
Joséphine Brueder
AREA
480 m²
YEAR
2025
LOCATION
Paris, France
CATEGORY
Sports Architecture, Public Architecture
The Grenelle Seine swimming site offered a unique opportunity to take part in a historic project for Parisians, while reaffirming the role of architects, even in highly technical undertakings.
After a hundred-year ban on swimming in the Seine, Mater Studio designed and led the construction of a structure that had yet to exist: a seasonal and fully demountable site, designed to accommodate 300 people, including a 950 m², 60-metre-long swimming area, a 415 m² floating structure, and 480 m² of facilities on land.
The entire site was installed on the footprint of a former car park and was designed not to disturb the neighbouring residential barges, with which it shares the entire water infrastructure. But above all, the challenge was to invite the public to take a gesture that is as simple as it is intimidating: to dive into the Seine.
To achieve this, the project had to act simultaneously on three key levels: the site, the body, and the imagination.
First, recreating a sense of normality by placing the site within a familiar cultural context. This guided the design of the yellow handrails and metalwork, inspired by the Art Deco forms and patterns of the 1920s, when Paris's first public swimming pools were celebrated architectural achievements.
At the time, in early all of them, yellow and blue were the colours of leisure, holidays, and summer. Although located at the foot of the Eiffel Tower, on the edge of a UNESCO World Heritage site, the bathing area, discreetly nestled beneath plane and lime trees, never sought to compete with the towers of Beaugrenelle.
Thanks to its projection into the Seine, the site creates a new and unique perspective from the river.
This respectful dialogue between architecture and the larger landscape convinced the City of Paris to grant us rare formal and chromatic freedom, far more ambitious than what the original brief had anticipated.
Second, integrating from the outset the features needed to physically reassure the body.
This included a gentle, progressive entry into the water; areas for partial immersion; a shallow pool for children; and semi-transparent canopies for sun protection, all helped ease swimmers into the experience.
At the end of the swim route, open-air showers, light and breezy, extended the feeling of freshness. Third, sparking the imagination with an island. Dive in, swim across, reach the island—what could be more instinctive and magnetic?
Building this floating platform came with serious technical and regulatory challenges. Yet the sight of swimmers climbing onto it with smiles on their faces confirms that this seemingly modest structure is, in fact, a central element of the project.
Bathing here is both an innovative and complex object. And yet, it is architecture that lies at the heart of the project, while the technical and engineering aspects are simply means to an end, not ends in themselves. That said, the design required advanced expertise to address the constantly shifting levels of the Seine.
The site is fully mobile and designed to adapt continuously: the floating platform slides along vertical rails anchored to the quay with concealed concrete blocks, while the two 25-metre pivoting walkways offer the gentlest possible slope to ensure accessibility for all users.
Stability studies enabled the design of a buoyancy system capable of supporting up to 300 people at once, with no risk of deformation. On both land and water, the site was designed to be fully dismantlable within 48 hours in case of a flash flood.
In normal operation, every piece is numbered and placed with precision, like a giant Meccano set, allowing the installation to be disassembled and reassembled swiftly, year after year.
Finally, the project reflects a minimal environmental footprint, both through the use of repurposed shipping containers that have already travelled the world several times, and through the use of robinia wood, the only European hardwood naturally resistant to moisture without chemical treatment.
Perhaps the most rewarding aspect of it all is that such a technically complex project, delivered at exceptional speed, manages to appear effortlessly simple.

