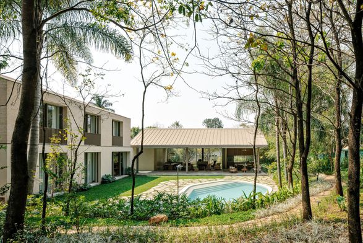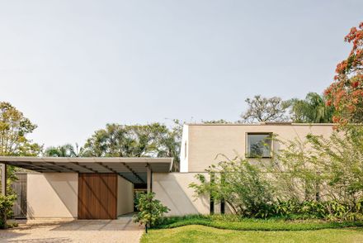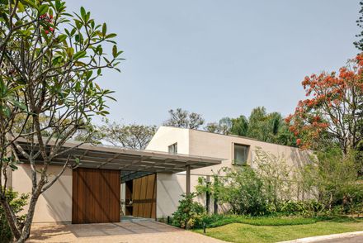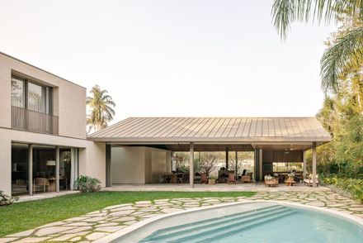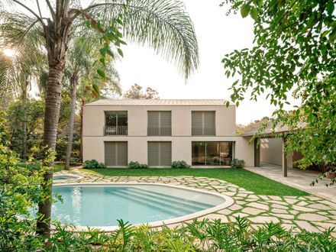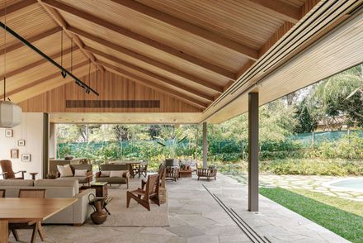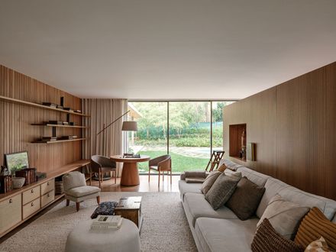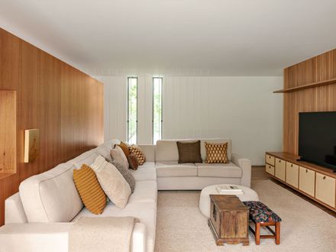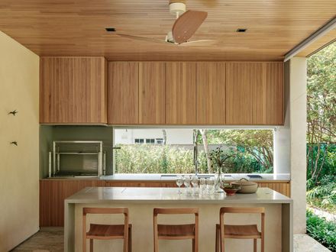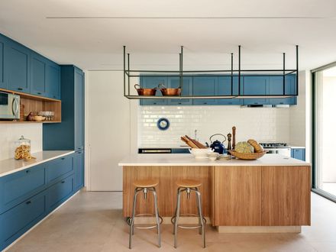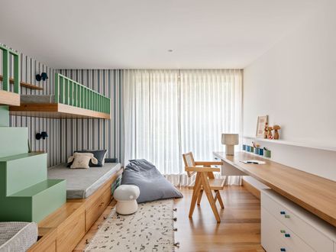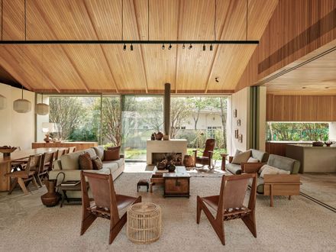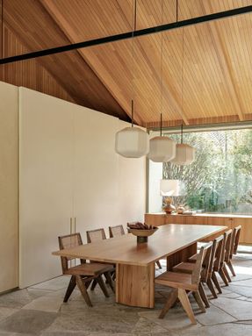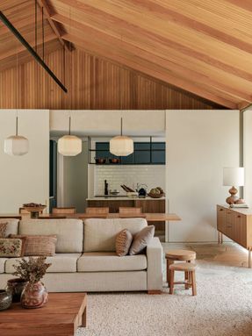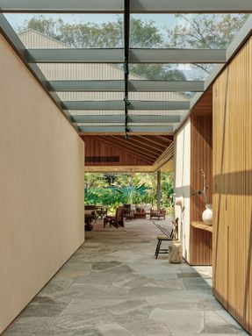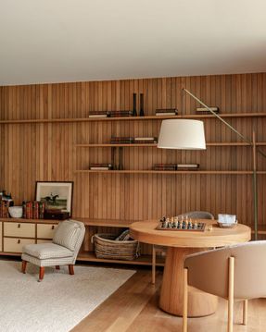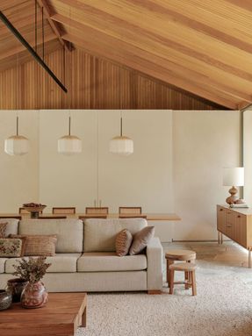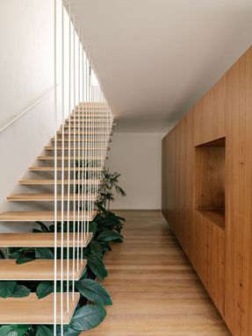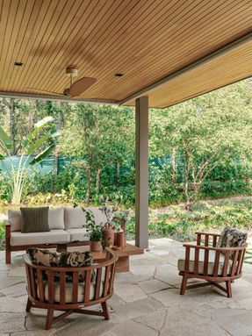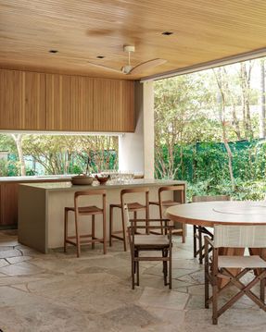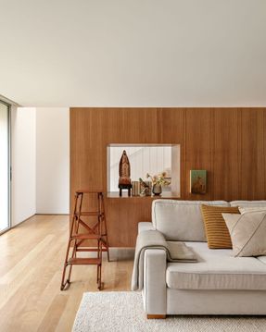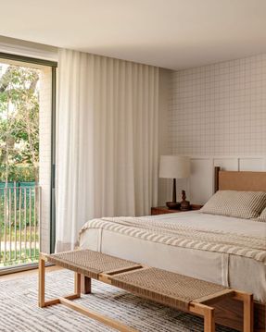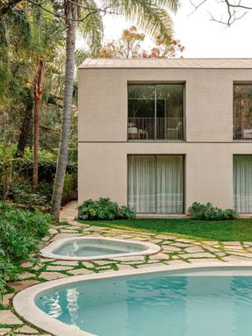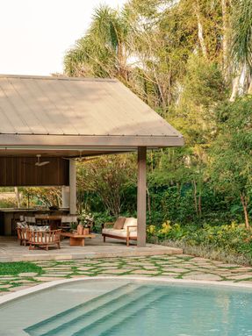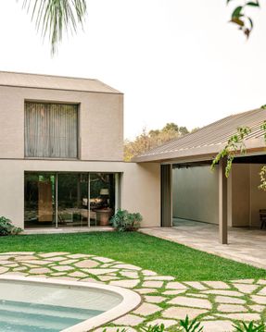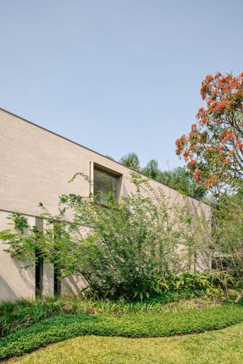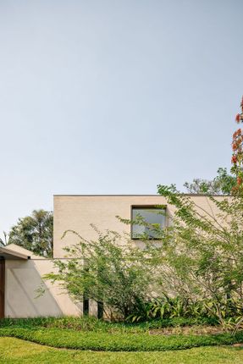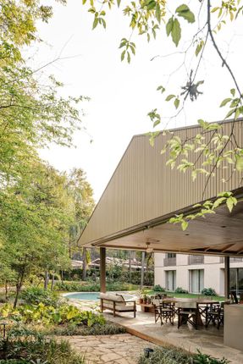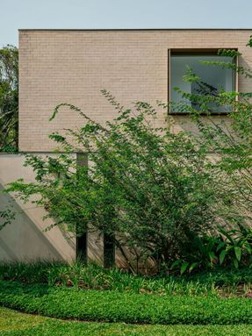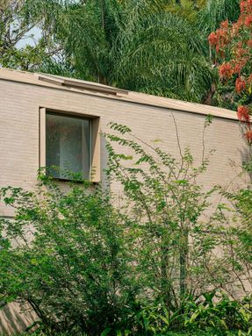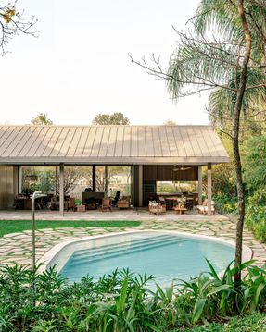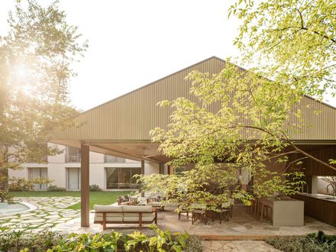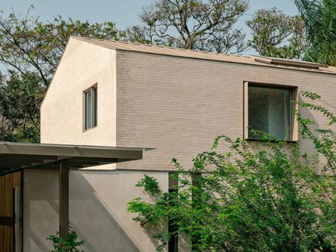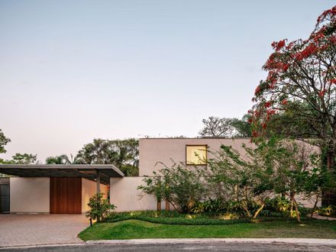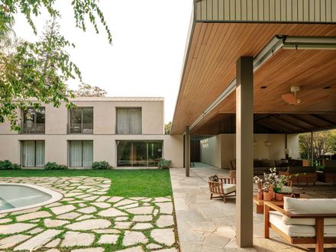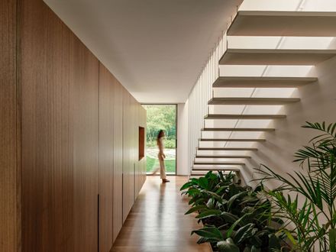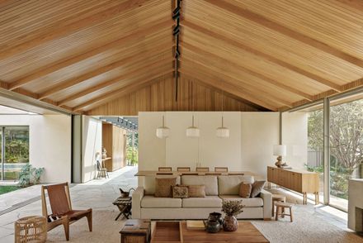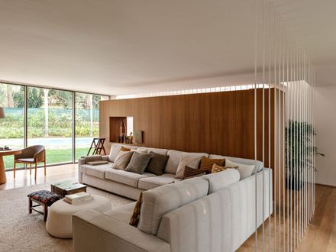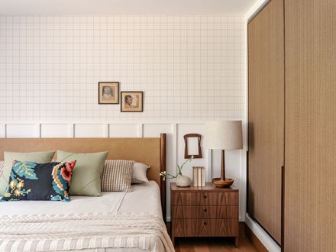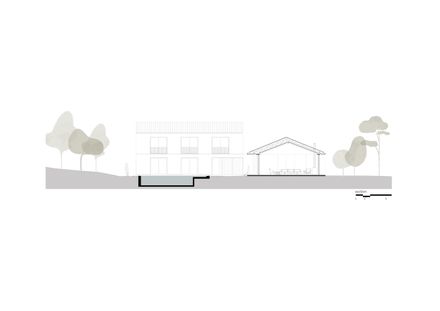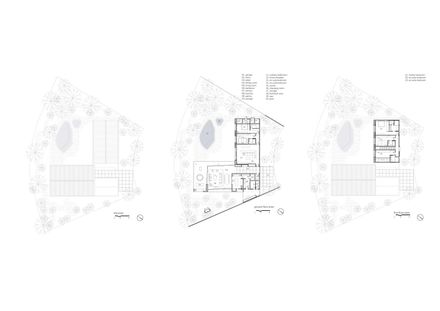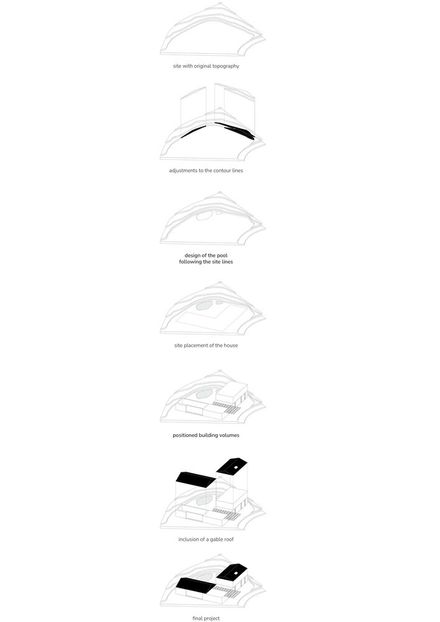ARCHITECTS
SAAG Arquitetura
COLLABORATORS
Amanda Castro, Giovana Giosa
PHOTOGRAPHS
Fran Parent
PRESS
Vestigare Agency
YEAR
2024
LOCATION
Sao Paulo, Brazil
CATEGORY
Houses
The PAB House project is organized around the arrangement of two L-shaped blocks. The first, more sober and dense, houses the private area, offering privacy and comfort.
The second block, with its more open and fluid configuration, houses the social area, characterized by large openings that promote continuous integration with the outdoors, creating a sense of unity between the spaces.
The layout was designed to seamlessly integrate into the natural surroundings, with the preservation of the green area as a central premise.
An example of thisapproach is the swimming pool, whose organic shape follows the contours of the land, almost blending into the surroundings, creating a unique atmosphere.
In addition to environmental preservation, the project also prioritizes user privacy, using permeable visuals that promote interaction between the different blocks of the space.
The design of the upper facade reinterprets the traditional gable-roof house format, adopting a contemporary approach.
In contrast to the original form, the choice of a metal roof replaces the traditional tile, reinforcing the updated aesthetic, with the use of modern materials and bold lines, maintaining the essence of the original architecture.
The most solid block of the residence is marked by strategically placed openings, which ensure natural light and ventilation, while creating rhythm and lightness in the facade.
The layout of these openings was meticulously designed, lending harmony to the entire complex.
The use of a subtle line on the facade delimits the transition between floors, highlighting the relationship between the two volumes and highlighting their structure.
The PAB House is composed of a combination of sober and natural elements, creating a harmonious atmosphere.
Orthogonality is a constant principle in the design, where linear structures contrast with organic materials, such as the cacao stone flooring, rustic wood, and the vegetation that permeates the space, integrating fluidly into the surroundings.
The project aims to create an environment that reflects tranquility, focusing on the comfort and serenity of the interior.
The country house, with its accumulation of objects, reflects the richness of stories and memories, recalling the passage of time and the accumulation of experiences lived in the space.



